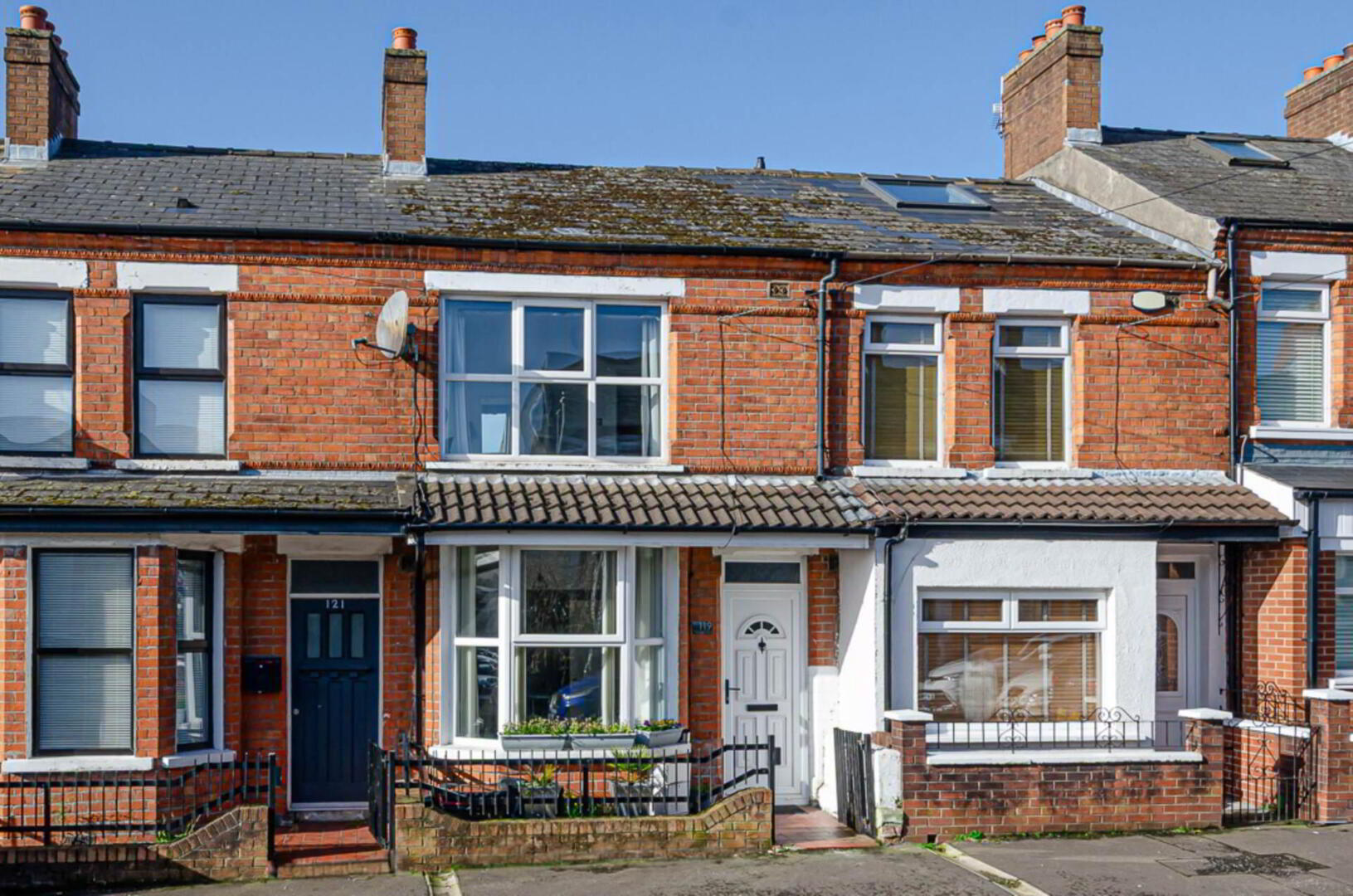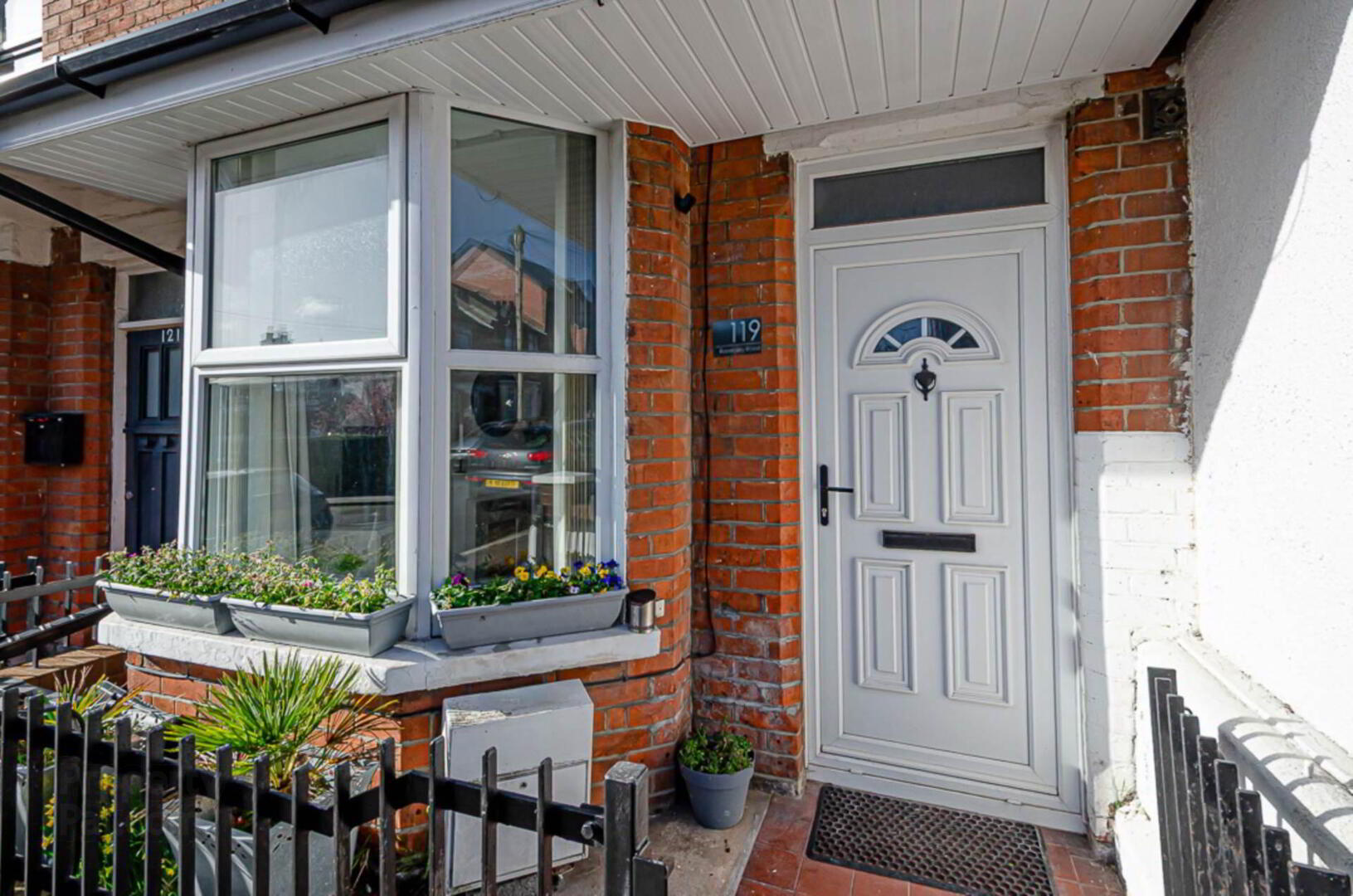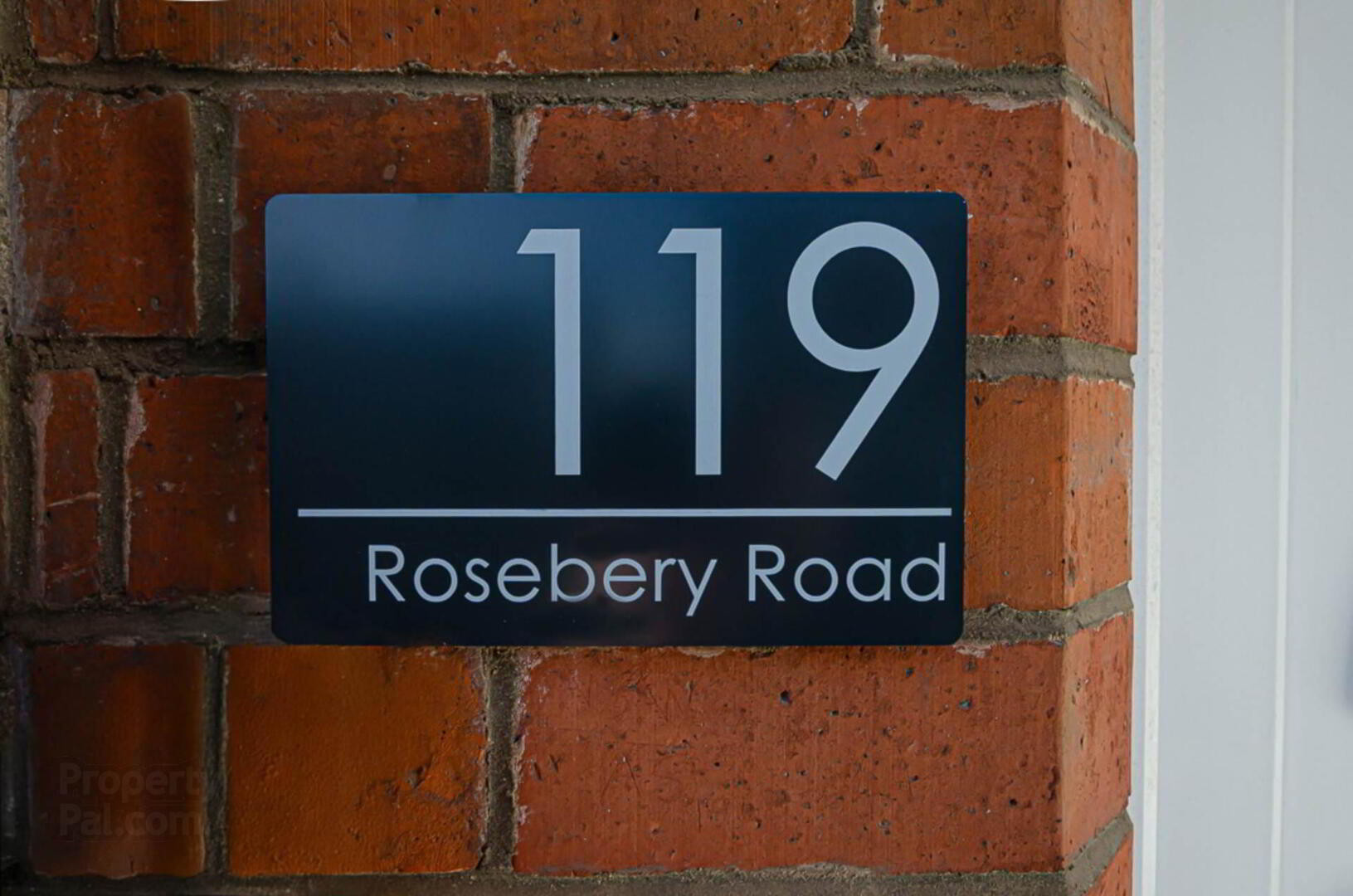


119 Rosebery Road,
Ravenhill, Belfast, BT6 8JB
2 Bed Terrace House
Price £145,000
2 Bedrooms
1 Bathroom
1 Reception
Property Overview
Status
For Sale
Style
Terrace House
Bedrooms
2
Bathrooms
1
Receptions
1
Property Features
Tenure
Leasehold
Energy Rating
Heating
Gas
Broadband
*³
Property Financials
Price
£145,000
Stamp Duty
Rates
£682.35 pa*¹
Typical Mortgage

Features
- Superb terrace house in Ravenhill
- Through lounge with bay window
- Extended modern kitchen
- 2 good sized bedrooms
- Modern bathroom
- U.P.V.C. framed double glazing
- Mains gas central heating
- Forecourt and tidy rear yard with space for sitting out
The property features a spacious through lounge with a bay window, providing a bright and airy living space. The extended modern kitchen is well appointed, offering ample storage and stylish finishes.
Upstairs, there are two generously sized bedrooms and a sleek, contemporary bathroom. Additional benefits include U.P.V.C. framed double glazing and mains gas central heating for year round comfort. Outside, the forecourt adds to the property`s kerb appeal, while the tidy rear yard provides a private space for relaxing or entertaining.
This superb home is ideal for first time buyers, downsizers, or investors alike. Early viewing is highly recommended!
Entrance Hall
Timber laminate floor
Through Lounge - 23'9" (7.24m) x 9'1" (2.77m)
Bay window, cornice and timber laminate floor
Extended Kitchen - 12'2" (3.71m) x 7'0" (2.13m)
Excellent range of fitted high and low level units, built in stainless steel oven, ceramic hob, stainless steel extractor hood, breakfast bar, feature P.V.C rear door, glazed side panel, velux window, gas fired boiler in cupboard
First Floor
Bedroom 1 - 12'8" (3.86m) x 10'6" (3.2m)
Timber laminate floor
Bedroom 2 - 10'2" (3.1m) x 7'6" (2.29m)
Deluxe Bathroom - 7'5" (2.26m) x 5'10" (1.78m)
White suite - bath shower attachment and screen, wash hand basin vanity unit, W.C., PVC panelled ceiling and extractor fan
Outside
Forecourt and enclosed rear yard in small stones with space for sitting out
Directions
Rosebery Road runs between Ravenhill Avenue and My Ladys Road
what3words /// thin.pushed.acting
Notice
Please note we have not tested any apparatus, fixtures, fittings, or services. Interested parties must undertake their own investigation into the working order of these items. All measurements are approximate and photographs provided for guidance only.





