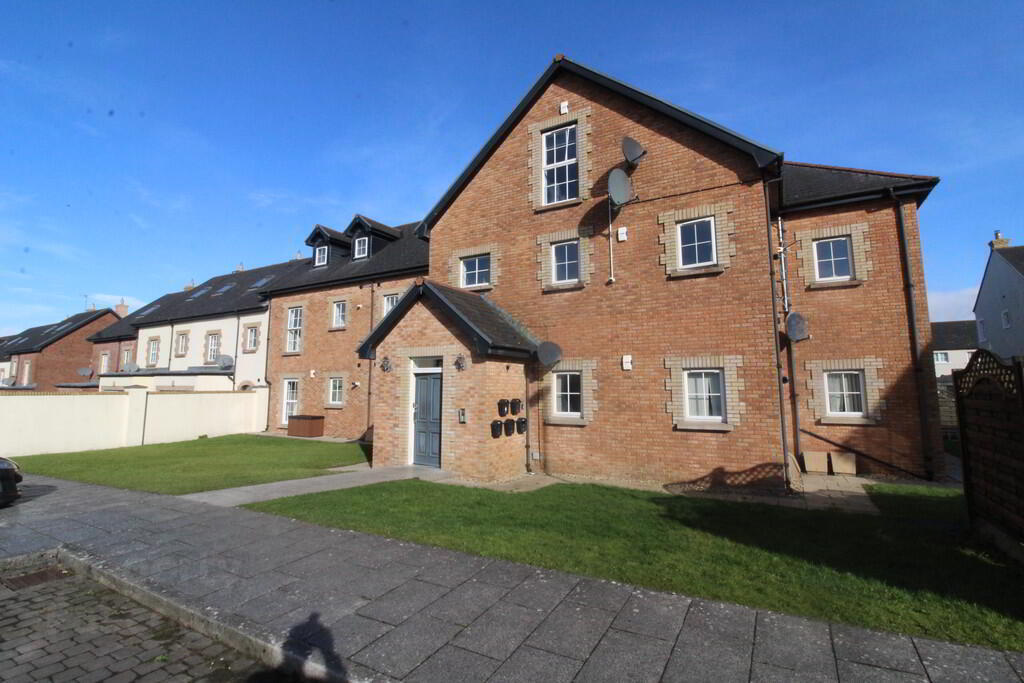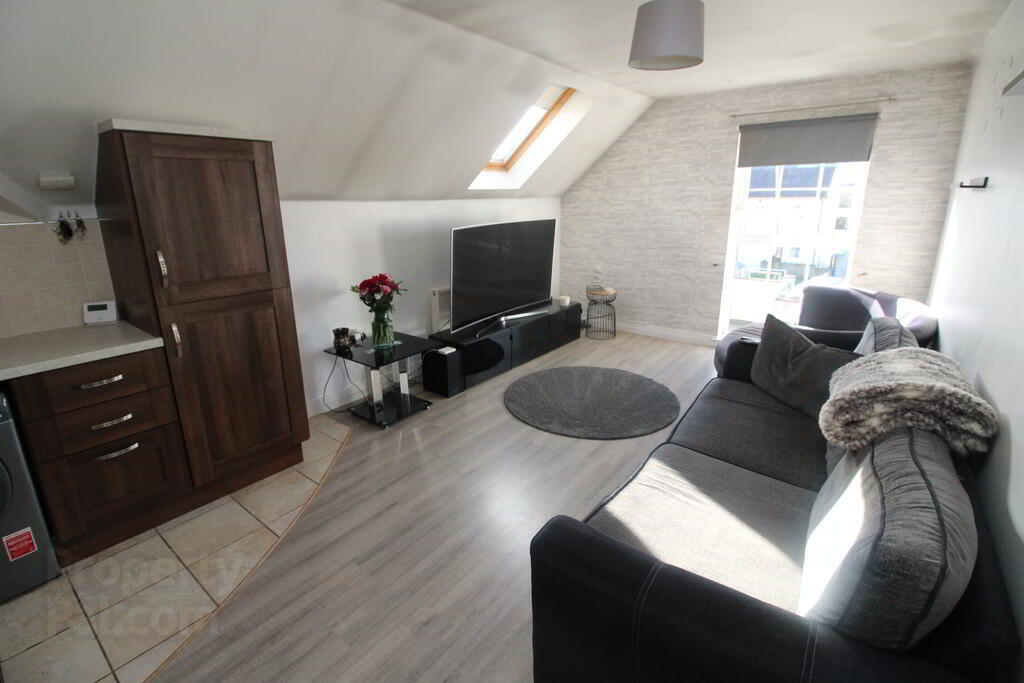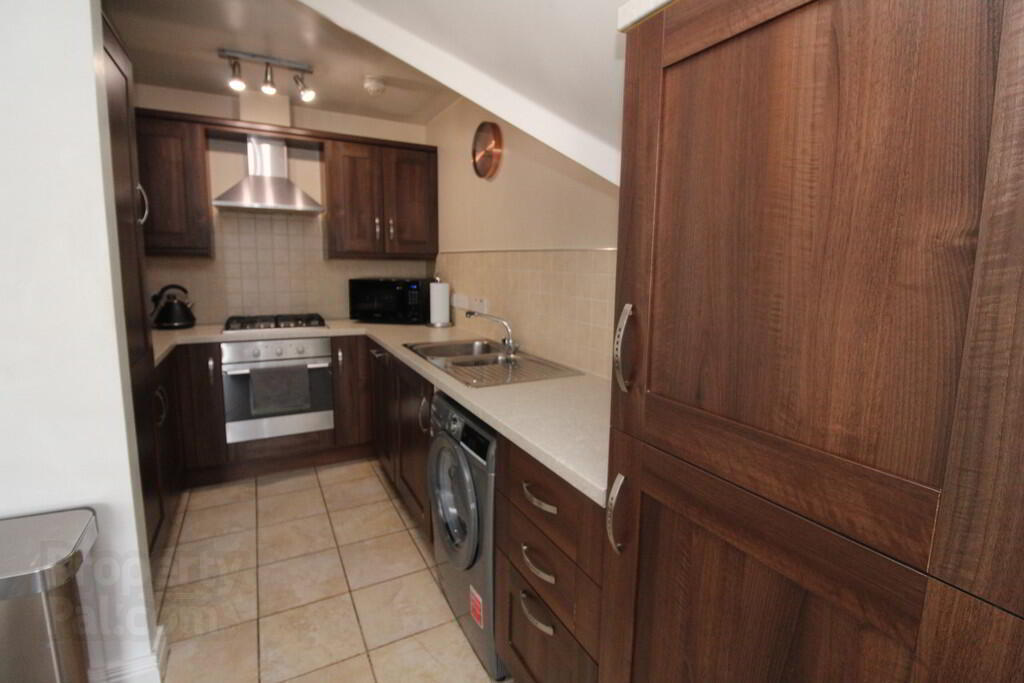


10 Blackrock Grove,
Mallusk, Newtownabbey, BT36 4NA
2 Bed Apartment
Offers Over £124,950
2 Bedrooms
1 Reception
Property Overview
Status
For Sale
Style
Apartment
Bedrooms
2
Receptions
1
Property Features
Tenure
Not Provided
Broadband
*³
Property Financials
Price
Offers Over £124,950
Stamp Duty
Rates
£822.24 pa*¹
Typical Mortgage

Features
- Second floor apartment in popular residential area
- 2 Bedrooms
- Lounge open plan to:
- Modern fitted kitchen
- White bathroom suite
- Gas fired central heating
- Double glazing in uPVC frames
- Excellent first time buy, investment or downsize
- Management company
Attention first time buyers! An excellent opportunity to purchase this bright, spacious apartment in the ever popular Blackrock development. The property offers 2 bedrooms, spacious lounge open plan to kitchen with dining area and bathroom. An ideal opportunity for a purchaser who simply wants to move in and set their furniture down. We strongly recommend early viewing to avoid disappointment.
GROUND FLOORRECEPTION HALL Laminate wood flooring
LOUNGE OPEN PLAN TO KITCHEN 23' 8" x 11' 1" (at max) (7.21m x 3.38m) Modern fitted kitchen with range of high and low level units, round edge worksurfaces, stainless steel sink unit with mixer tap, built in gas hob, built in fan assisted oven, stainless steel extractor fan, built in fridge freezer, plumbed for washing machine, gas boiler, plumbed for dishwasher
BEDROOM (1) 15' 6" x 7' 4" (4.72m x 2.24m) Velux window, laminate wood flooring
BEDROOM (2) 16' 6" (at max) or 8'10 (at min) x 15' 6" (5.03m x 4.72m) Laminate wood flooring
BATHROOM White bathroom suite, low flush W/C, wall hung wash hand basin, panelled bath with mixer tap and handheld shower, glazed shower screen, tiling, extractor fan, downlighters
OUTSIDE Rear: communal car parking and gardens





