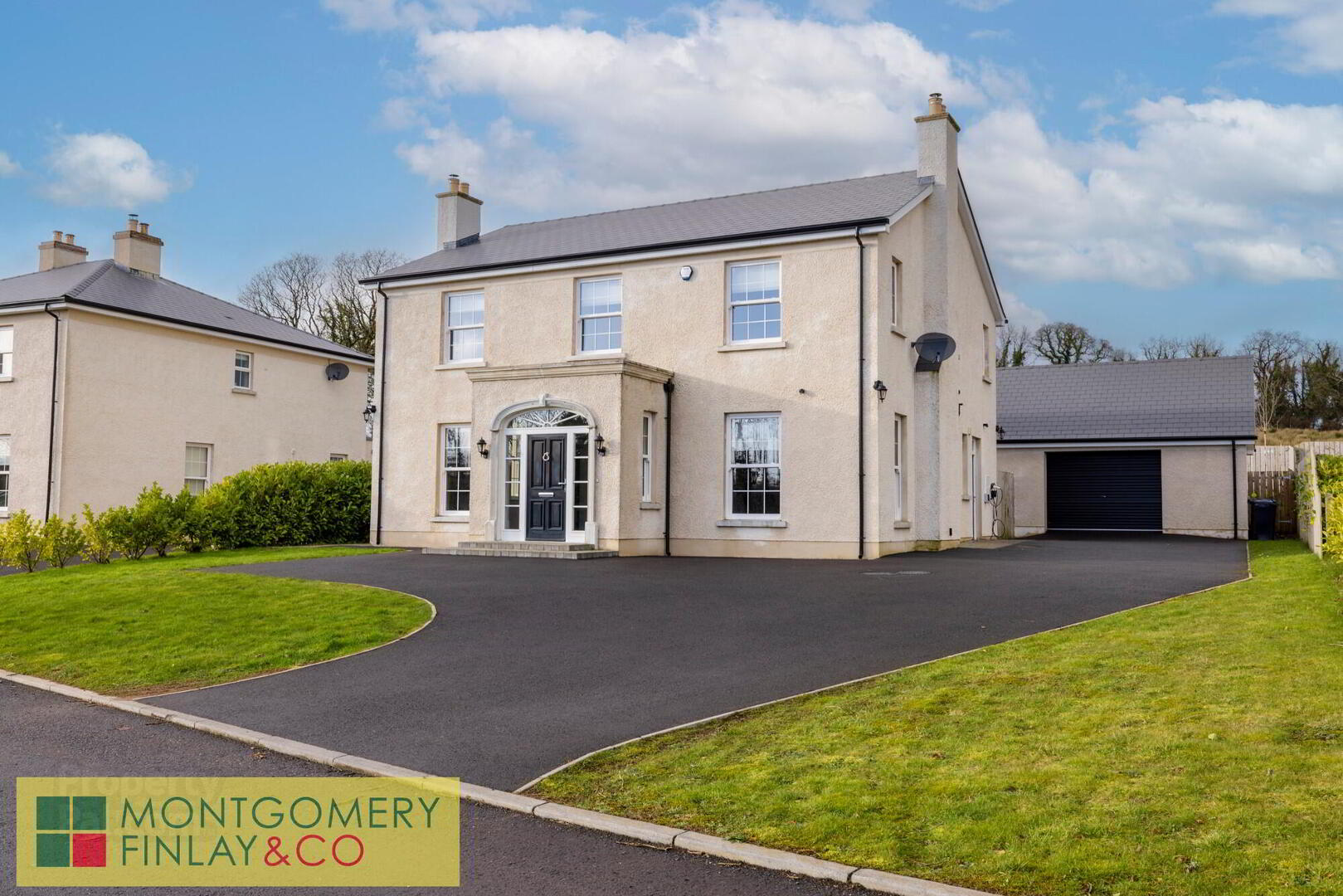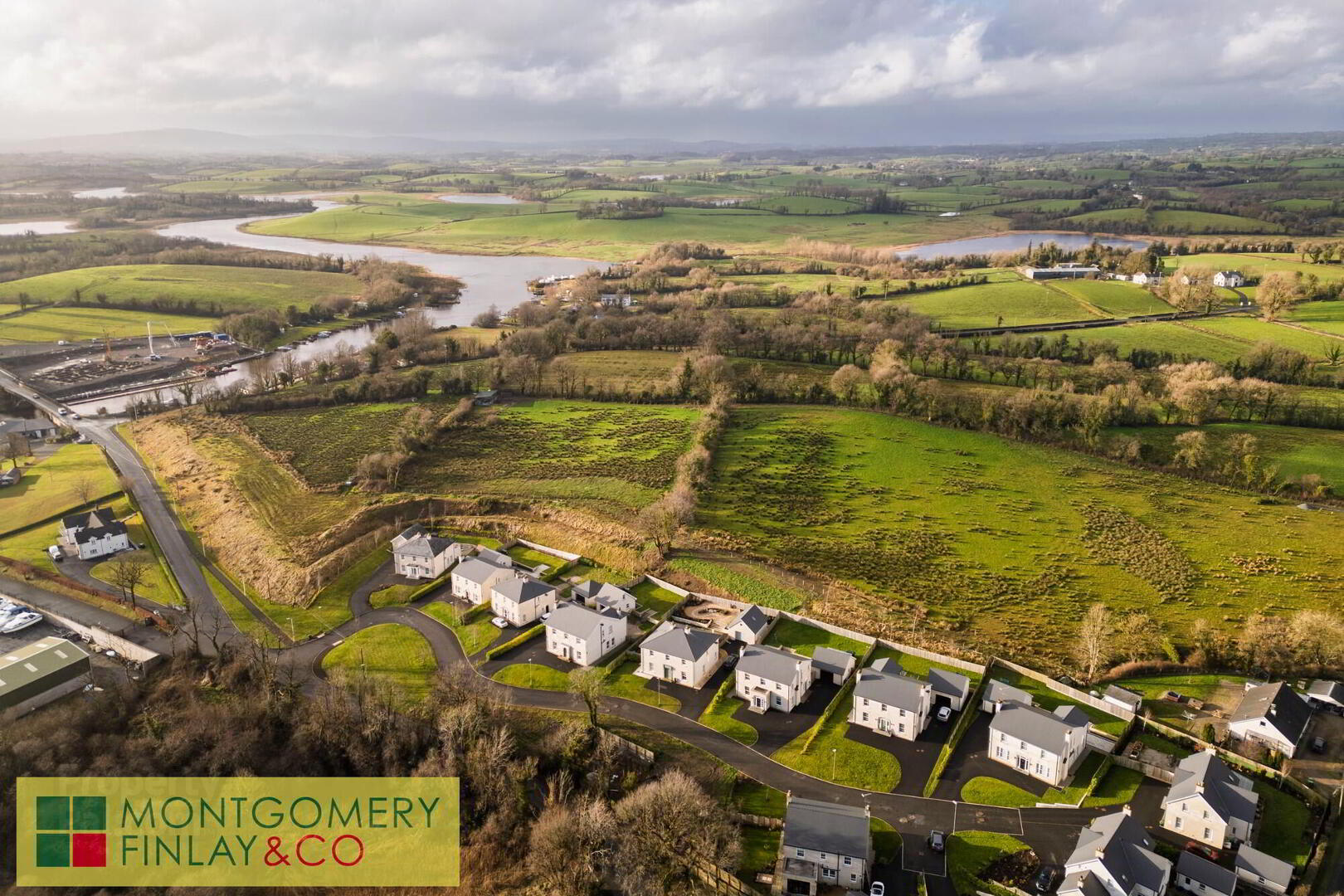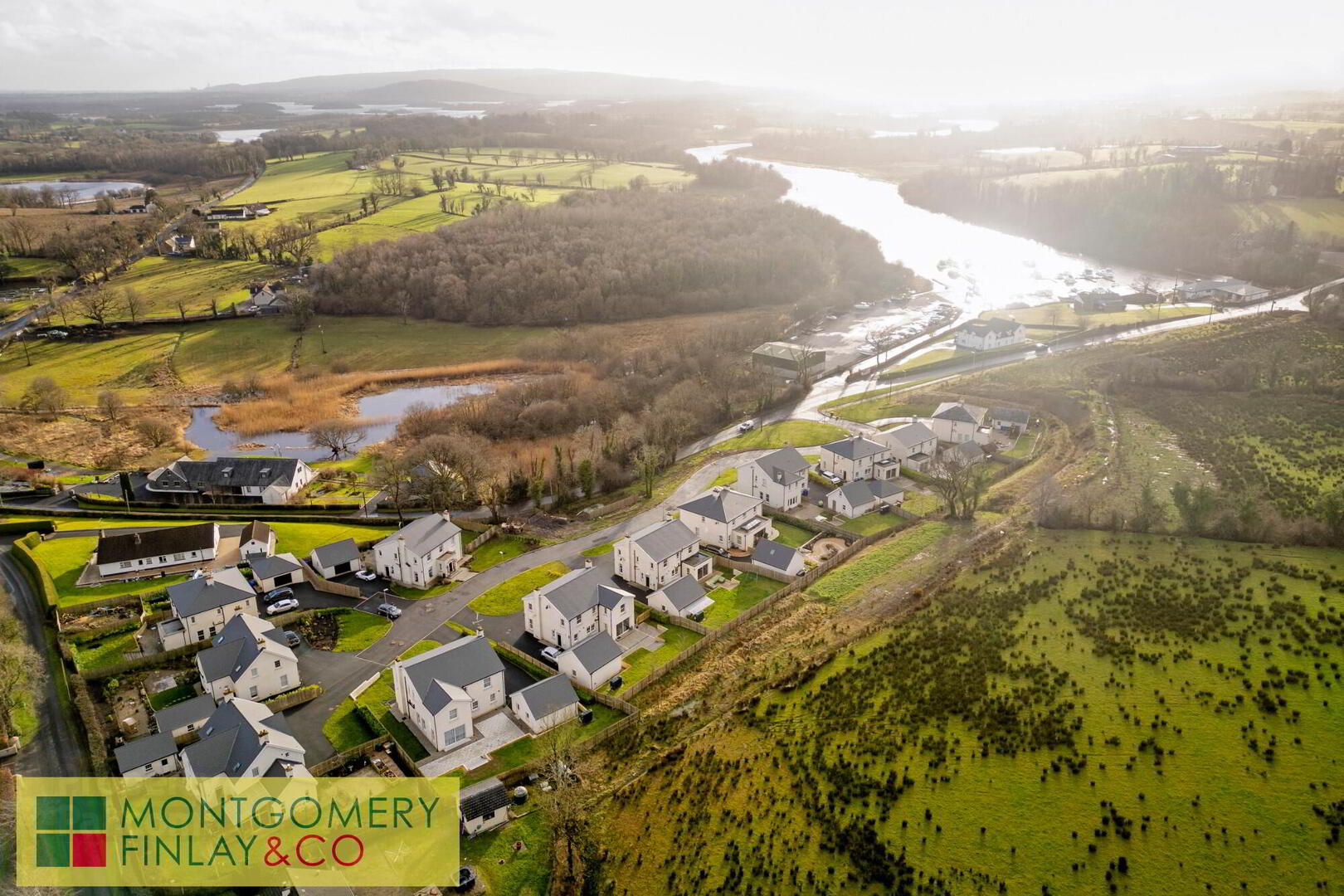


6 Lakeside Manor,
Carrybridge, Lisbellaw, BT94 5FW
4 Bed Detached House with garage
Offers Over £395,000
4 Bedrooms
4 Bathrooms
2 Receptions
Property Overview
Status
For Sale
Style
Detached House with garage
Bedrooms
4
Bathrooms
4
Receptions
2
Property Features
Size
223 sq m (2,400 sq ft)
Tenure
Freehold
Energy Rating
Heating
Oil
Property Financials
Price
Offers Over £395,000
Stamp Duty
Rates
£1,991.98 pa*¹
Typical Mortgage
Property Engagement
Views Last 7 Days
1,226
Views Last 30 Days
6,108
Views All Time
13,226

6 Lakeside Manor, Carrybridge, Lisbellaw.BT94 5FW
A Stunning Detached Residence A Stones Throw From Lough Erne Waterway
Key Features:
- Approx. 2,400 sq. ft. detached home
- Prime location, just minutes from Upper Lough Erne with boat mooring options right at your doorstep
- Impeccably finished to an exceptionally high standard
- Spacious open-plan living area perfect for modern family living
- Versatile downstairs lounge that could double as a bedroom
- Four well-proportioned bedrooms, two of which are ensuite
- Walk-in wardrobes in the bedrooms
- Convenient downstairs bathroom
- Ultra-fast fibre broadband
- Oil-fired central heating for year-round comfort
- Large 26ft garage, ideal for boat storage
- South-facing rear garden with outdoor patio area
- Off-street parking available
- Small, private development of only 12 homes
- Annual rates approximately £1,800
- Excellent Commuting distance, only a short drive to the main A4 Belfast Road
This 2400-square-foot detached residence, adorned with coveted interiors, enjoys a superb location within walking distance of the serene shores of Lough Erne in the idyllic Fermanagh Lakelands.
The interiors of this home are meticulously crafted to offer a luxurious and inviting living environment for its new owner. The layout comprises a welcoming entrance hall leading to a formal family living room adorned with an open fire. The highlight of the property is the expansive open-plan living, kitchen, dining, and snug area, seamlessly connected with glass sliding doors to the rear, suffusing the entire space with natural light. This area is perfect for unwinding, entertaining, and dining. Furthermore on the ground floor is a large utility room with ample storage and WC/shower room.
On the first floor, you'll find the master suite featuring a walk-in wardrobe and ensuite bathroom, alongside three generously sized bedrooms, one of which also benefits from an ensuite. Additionally, there's a main family bathroom boasting a stunning modern design, complete with a freestanding bath, vanity unit and LED mirror.
The first floor hosts the master suite and three well-proportioned bedrooms, one with an ensuite and walk in wardrobe, plus the main family bathroom.
Outside
The property sits on a generous site, featuring a tarmac driveway with adequate parking space, a large 26 ft long garage for storage or could possibly house a small fishing boat, to the rear of the property is a secluded patio and lawn area.
Location
Carrybridge is fast becoming a desirable place to live that enjoys both the peace and quiet of the surrounding countryside and lakes yet is close proximity to the local amenities and schools of Enniskillen (6.8 miles), Lisbellaw (3 miles) and Maguiresbridge (4.2 miles). The nearby Carrybridge Hotel & Marina is undergoing exciting redevlopment plans with a full revamp well underway, once complete this will be an added boost to the area offering a modern hotel, bar/restaurant with mooring facilities, with all this on your door step Lakeside Manor would be a beautiful place for you to call home.
Dimensions:-
Entrance Hall - 7'4” x 15'7”
Family living room - 13'6” x 18'4” (open fire)
Kitchen/dining room - 41'2” x 27'1”
Utility Room - 8'1” x 8'2”
Bedroom one - 13'4” x 13'8” (Walk-in Wardrobe - 5'1” x 3'8”, Ensuite - 5'2” x 8'3”)
Bedroom two - 13'4” x 13'7” (Walk-in Wardrobe - 4'2” x 4'8”, Ensuite - 4'7” x 8'1”)
Bedroom three - 13'5” x 12'3”
Bedroom four - 13'4” x 12'4”
Bathroom - 8'7” x 7'5”
Downstairs WC & Shower room - 3'7” x 7'5”
Garage - 16'7” x 26'2”
RATES: £1,991.98
EPC: 83B
Viewing strictly by appointment with Montgomery Finlay & Co.
Contact Montgomery Finlay & Co.;
028 66 324485
NOTE: The above Agents for themselves and for vendors or lessors of any property for which they act as Agents give notice that (1) the particulars are produced in good faith, are set out as a general guide only and do not constitute any part of a contract (2) no person in the employment of the Agents has any authority to make or give any representation or warranty whatsoever in relation to any property (3) all negotiations will be conducted through this firm.

Click here to view the video




