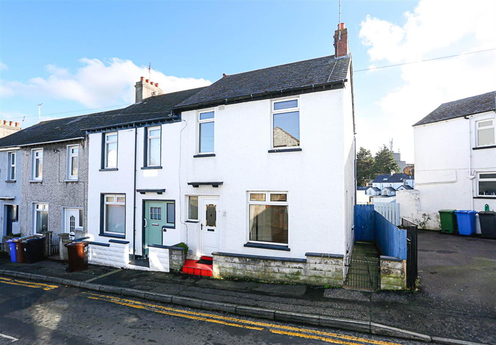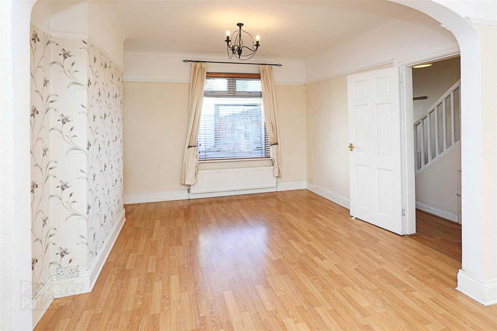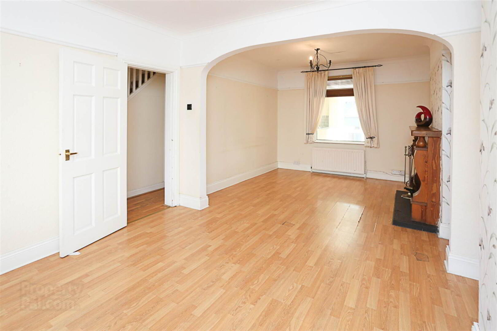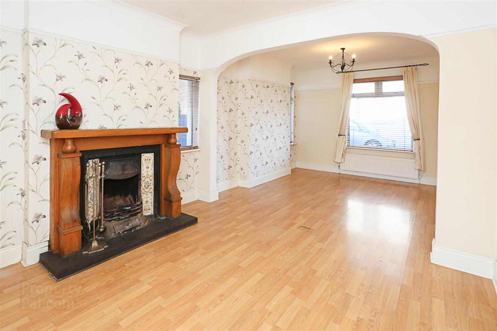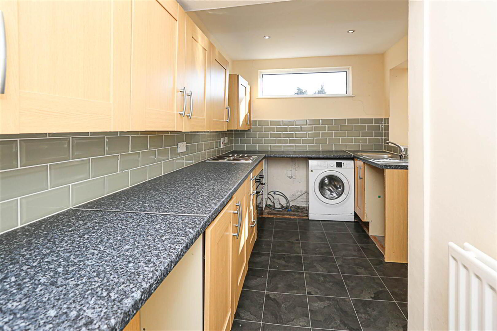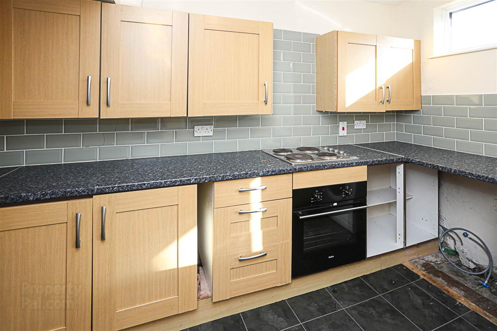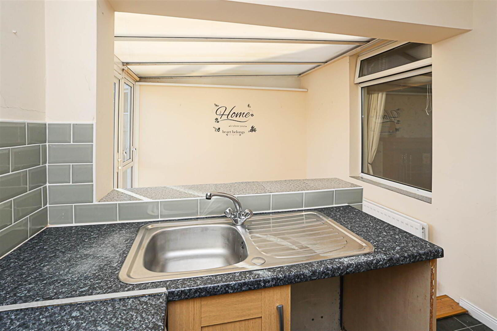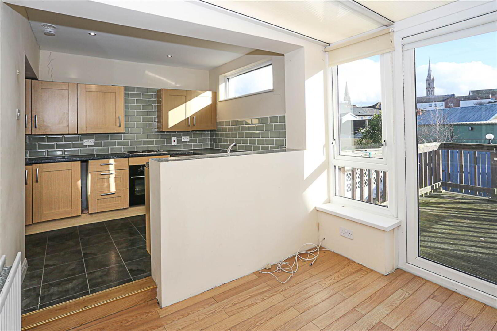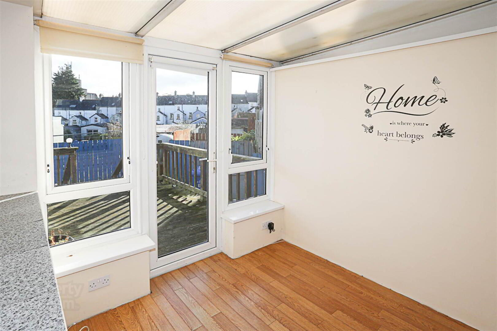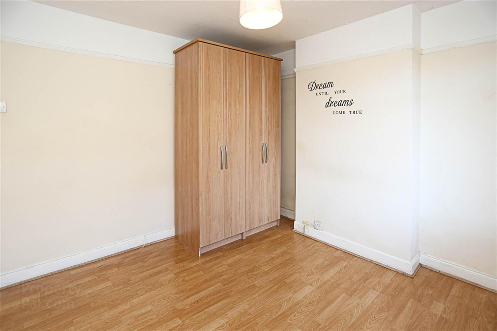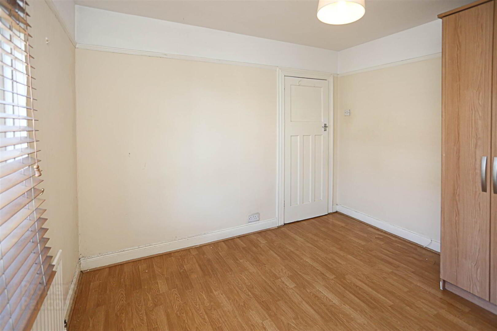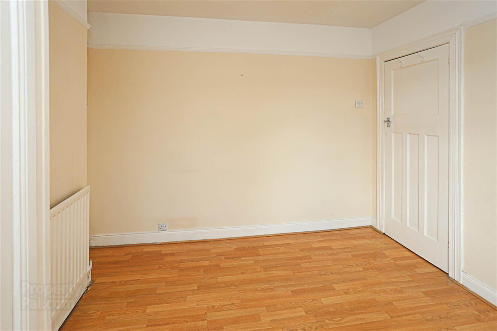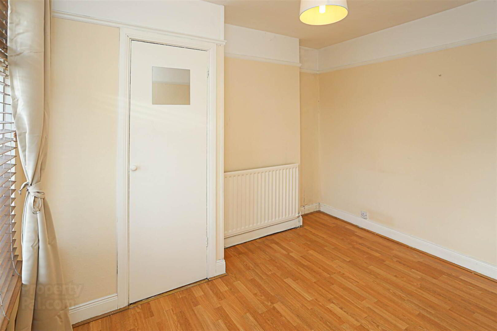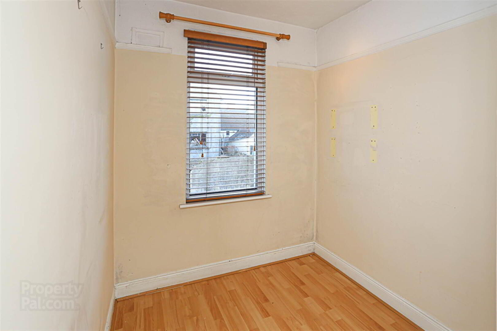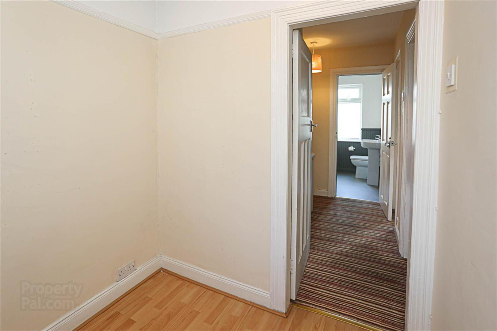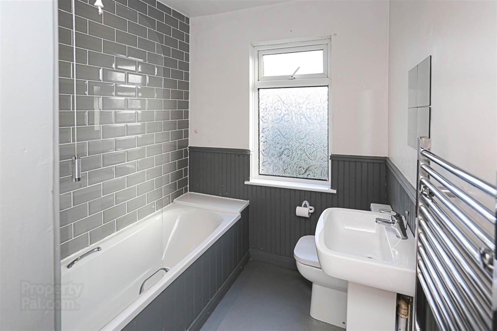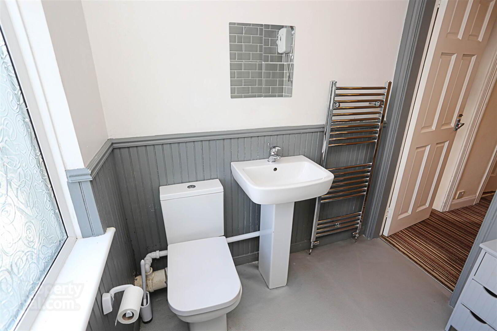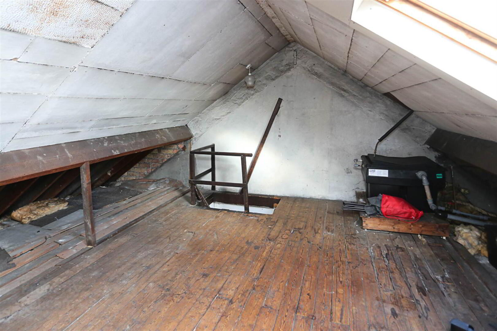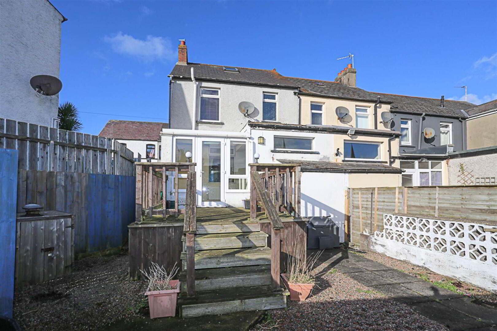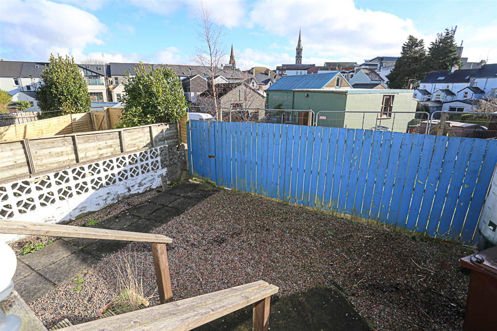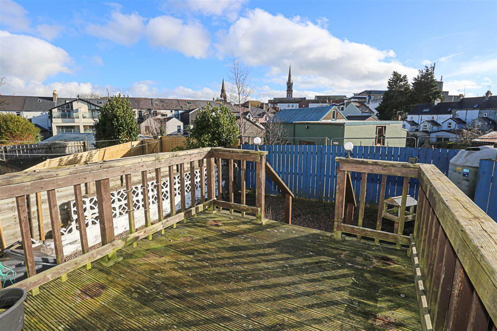19 Primrose Street,
Bangor, BT20 3AZ
3 Bed End-terrace House
Sale agreed
3 Bedrooms
2 Receptions
Property Overview
Status
Sale Agreed
Style
End-terrace House
Bedrooms
3
Receptions
2
Property Features
Tenure
Not Provided
Energy Rating
Broadband
*³
Property Financials
Price
Last listed at Offers Around £110,000
Rates
£810.73 pa*¹
Property Engagement
Views Last 7 Days
51
Views Last 30 Days
295
Views All Time
11,679
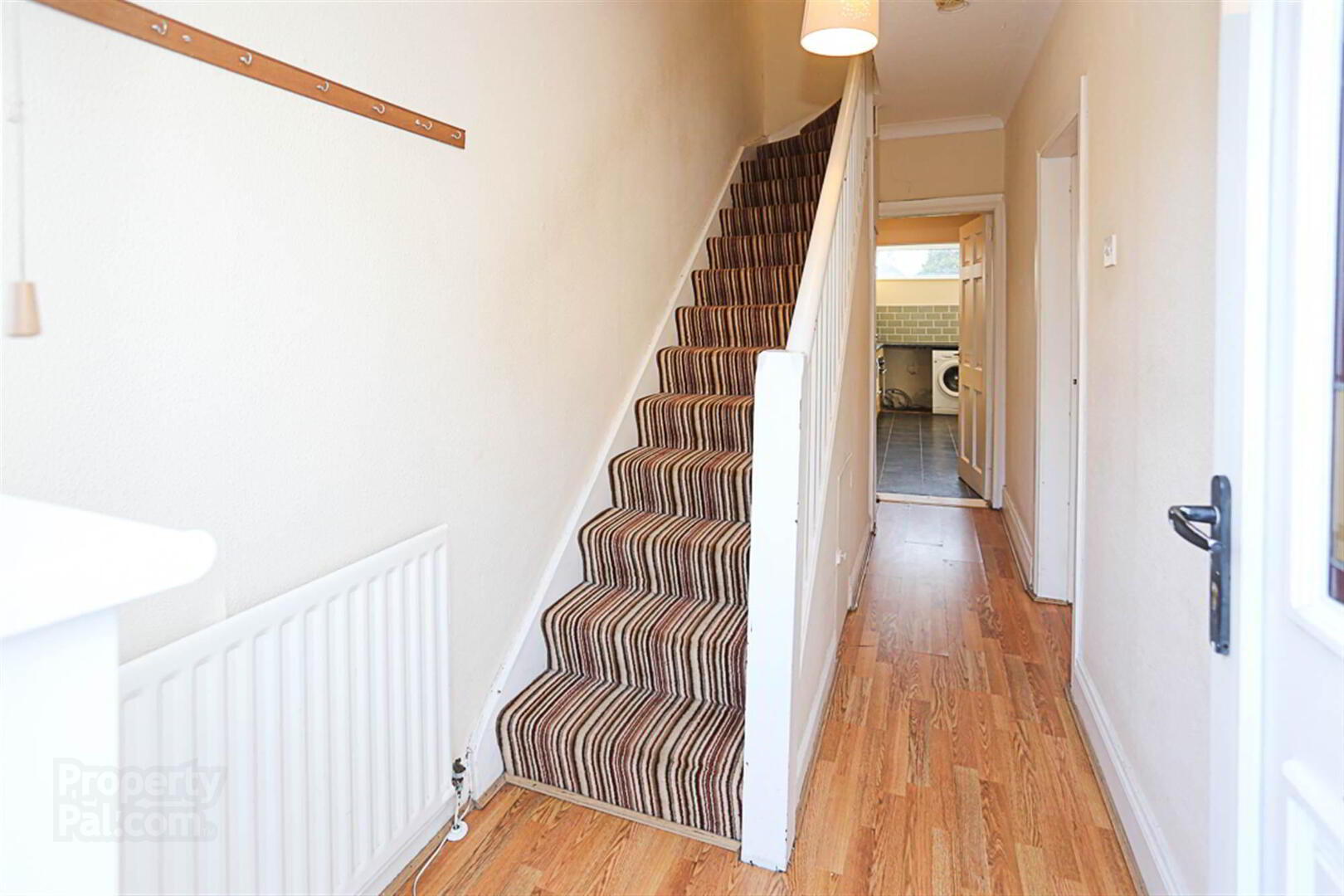
Features
- End Terrace Property Within Walking Distance Of Bangor City Centre
- Three Bedrooms
- Living Room Open To Dining Room With Feature Fireplace
- Kitchen With Range Of High And Low Level Units Open To…
- Garden Room
- Bathroom With White Suite
- Enclosed Rear Yard Style Garden
- Gas Fired Central Heating
- Ideal Property For First Time Buyers And Investors
- Close To Public And Private Transport Routes
- Ultrafast Broadband Available
Upon entering, you are welcomed into a bright and spacious lounge, perfect for relaxing or entertaining guests. The kitchen, seamlessly open to the garden room, creates a wonderful space for dining and everyday living. The garden room floods the space with natural light and provides direct access to the private rear patio, which is designed for low maintenance and offers a peaceful outdoor retreat.
Upstairs, the property boasts three well-proportioned bedrooms, ideal for a growing family, home office setup, or additional guest accommodation. A well-appointed bathroom completes the first floor, catering to the needs of modern living.
Externally, the property benefits from its end-terrace position, allowing for additional privacy. The rear patio provides an excellent outdoor space for summer evenings, potted plants, or a small seating area.
Positioned within easy reach of local amenities, schools, transport links, and Bangor’s bustling town centre, this home offers a superb balance of convenience and comfort. With the added advantage of a chain-free sale, this is a fantastic opportunity to secure a home in a desirable location.
Early viewing is highly recommended – don’t miss out on this fantastic property.
Entrance
- uPVC double glazed and leaded front door, double glazed side light, through to reception hall.
- RECEPTION HALL:
- With laminate wood effect floor, ample storage under stairs.
Ground Floor
- LOUNGE THROUGH TO DINING:
- 6.63m x 3.53m (21' 9" x 11' 7")
With outlook to front, central open fire with cast iron surround, tiling details, timber frame and mantel and slate hearth, laminate wood effect floor, with outlook through to kitchen. - KITCHEN:
- 4.98m x 2.59m (16' 4" x 8' 6")
Range of high and low level units, space for washing machine, space for tumble dryer, space for under counter fridge, space for under counter freezer, integrated oven, four ring hob, partially tiled walls, inset low voltage LED spotlights, tiled floor. - CONSERVATORY:
- 2.82m x 2.57m (9' 3" x 8' 5")
With hardwood floor, leading to rear patio with decking and rear garden laid in stones.
First Floor
- LANDING:
- With access to roofspace.
- BEDROOM (1):
- 3.33m x 3.15m (10' 11" x 10' 4")
Outlook to rear with built-in robes. - BEDROOM (2):
- 3.33m x 3.15m (10' 11" x 10' 4")
Outlook to front. - BEDROOM (3):
- 2.08m x 2.01m (6' 10" x 6' 7")
Outlook to front. - BATHROOM:
- 2.01m x 1.88m (6' 7" x 6' 2")
White suite comprising of low flush WC, pedestal wash hand basin, chrome mixer tap, panelled bath with mixer taps, electric Triton Alicante shower, telephone handle attachment, subway style tiling, partially panelled walls, chrome heated towel rail, lino floor.
Outside
- Enclosed Rear Yard Style Garden. The rear patio provides an excellent outdoor space for summer evenings, potted plants, or a small seating area.
Directions
Travelling down Bryansburn Road heading towards Bangor town centre. Turn right into Dufferin Avenue and then left onto Primrose Street. No 19 is on the right hand side.


