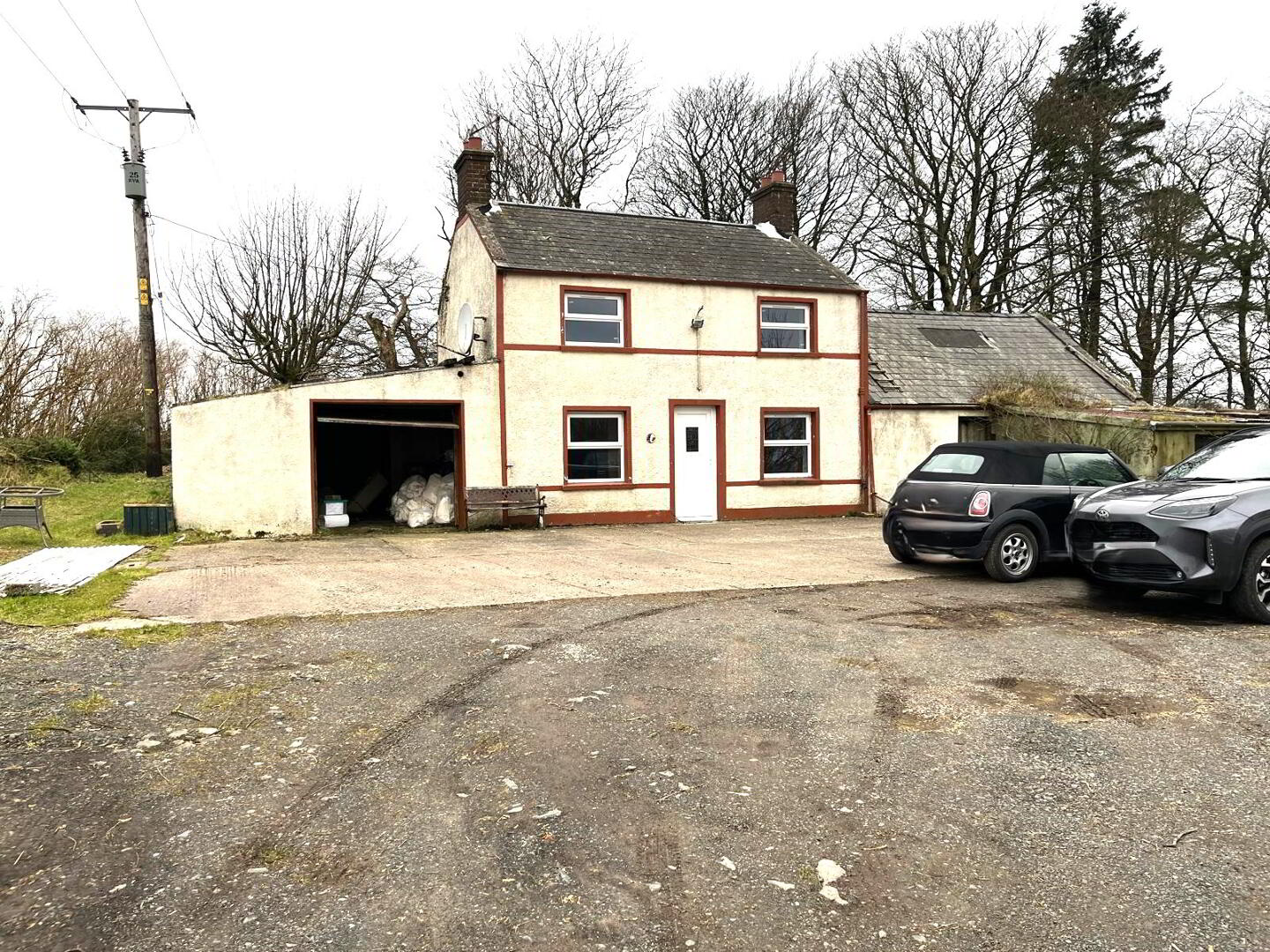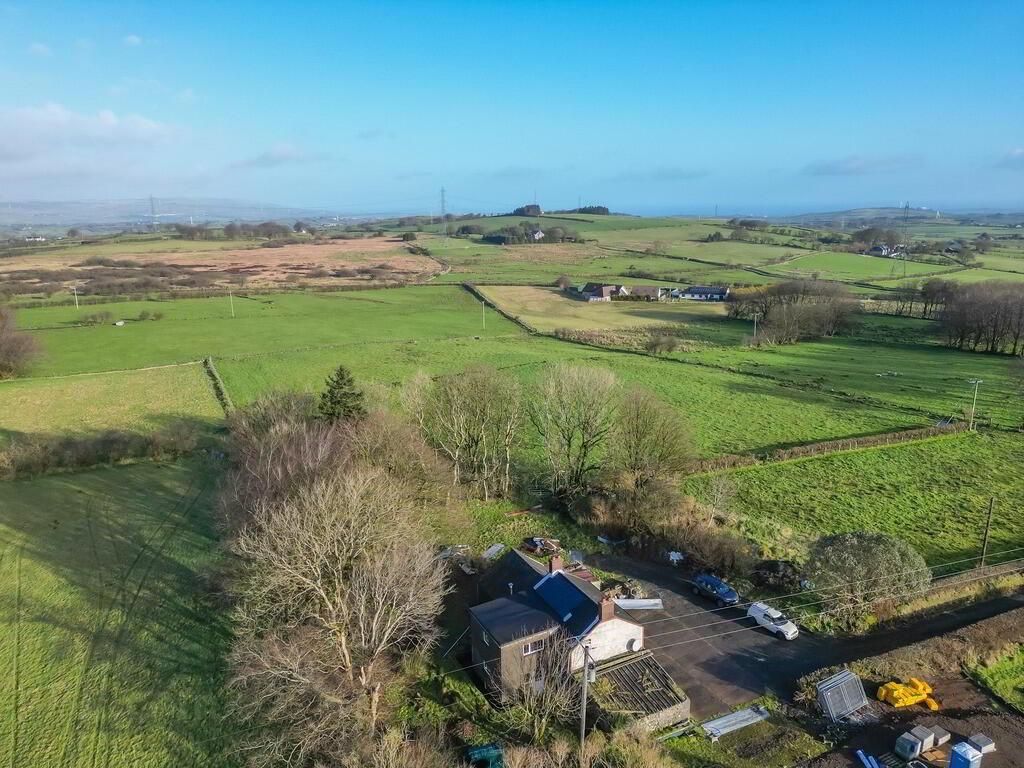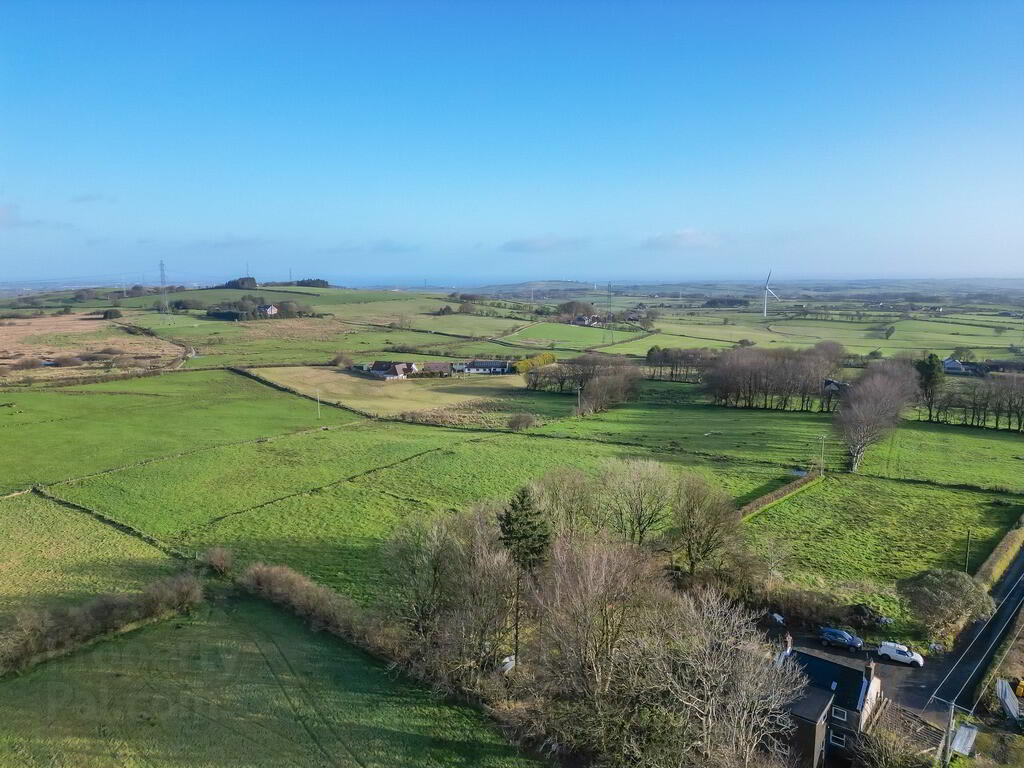


67 Cairn Road,
Carrickfergus, BT38 9AP
3 Bed Detached Farm House
Offers Over £194,950
3 Bedrooms
1 Bathroom
2 Receptions
Property Overview
Status
For Sale
Style
Detached Farm House
Bedrooms
3
Bathrooms
1
Receptions
2
Property Features
Tenure
Not Provided
Energy Rating
Heating
Oil
Broadband
*³
Property Financials
Price
Offers Over £194,950
Stamp Duty
Rates
£1,498.87 pa*¹
Typical Mortgage

Gareth Mills Estate Agents are delighted to offer for sale this 3 bedroom Detached Farm House set on Cairn Road, just off Red Brae Road, Carrickfergus. Replacement planning LA02/2024/0068/O and LA02/20240364/RM The accommodation on offer comprises entrance hallway with original tiled flooring, lounge with feature fireplace, family Room with feature fireplace and original tiled flooring, spacious kitchen/dining fitted in a range of high and low level Wood fronted units with contrasting laminate work surfaces and integrated appliances. On the first floor there are 3 generous sized bedrooms accompanied by a coloured bathroom suite. Outside the front is hard standing providing off road parking, leading
To attached matching garage and outbuildings. Rear laid in lawn. 67 Cairn Road boasts oil fired central heating, full fibre broadband,PVC framed double glazing. This is an ideal purchase for the first or
Second time buyer. We do suspect a high level of interest within this home and therefore we strongly recommend early viewing to avoid disappointment as internal inspection will surely impress.
Accommodation:
ENTRANCE HALL:
PVC entrance door, stairs to first floor, original tiled flooring.
LOUNGE:
18’5 x 7’5
Feature fireplace, window to front aspect, double door to kitchen .
FAMILY ROOM: 15’6 x 8’7Feature fireplace, window to front and rear aspect, original tiled flooring.
KITCHEN:
13’8 x 13’2
Fitted in a range of high and low level units with contrasting work surfaces, integrated dishwasher and extractor hood, plumbed for washing machine, single stainless steel sink unit with mixer tap, windows to side and rear, part tiled walls, PVC door to rear, multi fuel stove set on tiled hearth.
FIRST FLOOR:
LANDING:
BEDROOM 1:
13’9 x 13’8 Window to side and rear aspects.
BEDROOM 2:
15’7 x 7’7 Window to front aspect.
BEDROOM 3:
11’7 x 7’8 Window to front aspect.
BATHROOM:
Coloured suite comprising of wash hand basin and low flush WC, window to rear aspect, built in storage.
OUTSIDE:
Attached matching garage.




