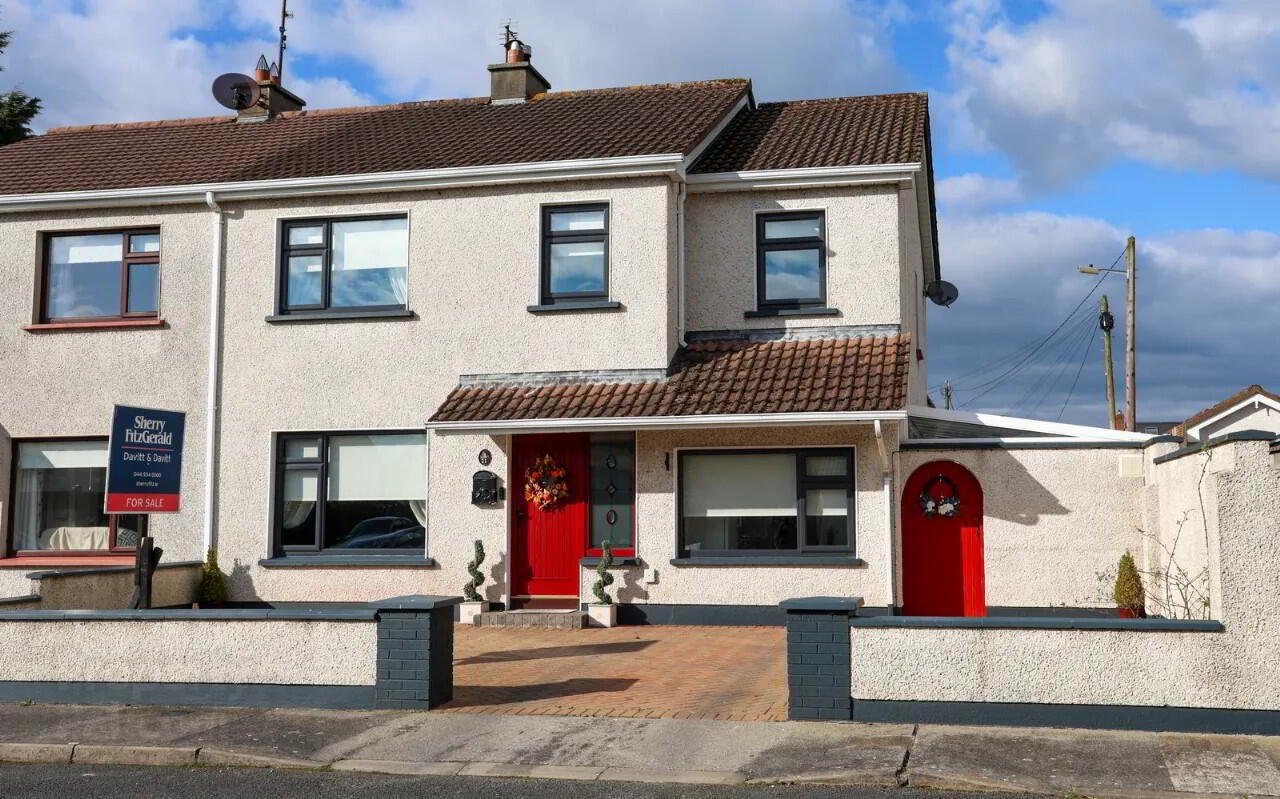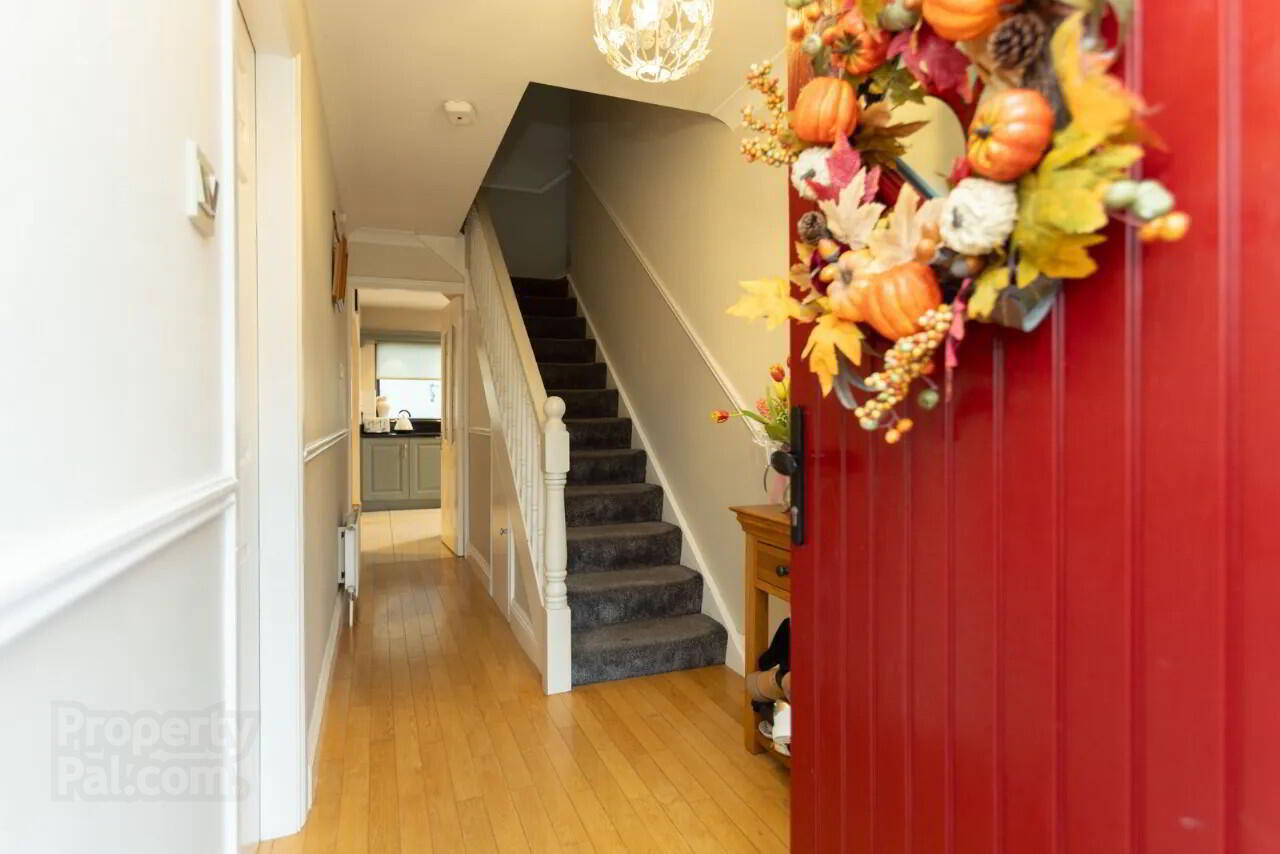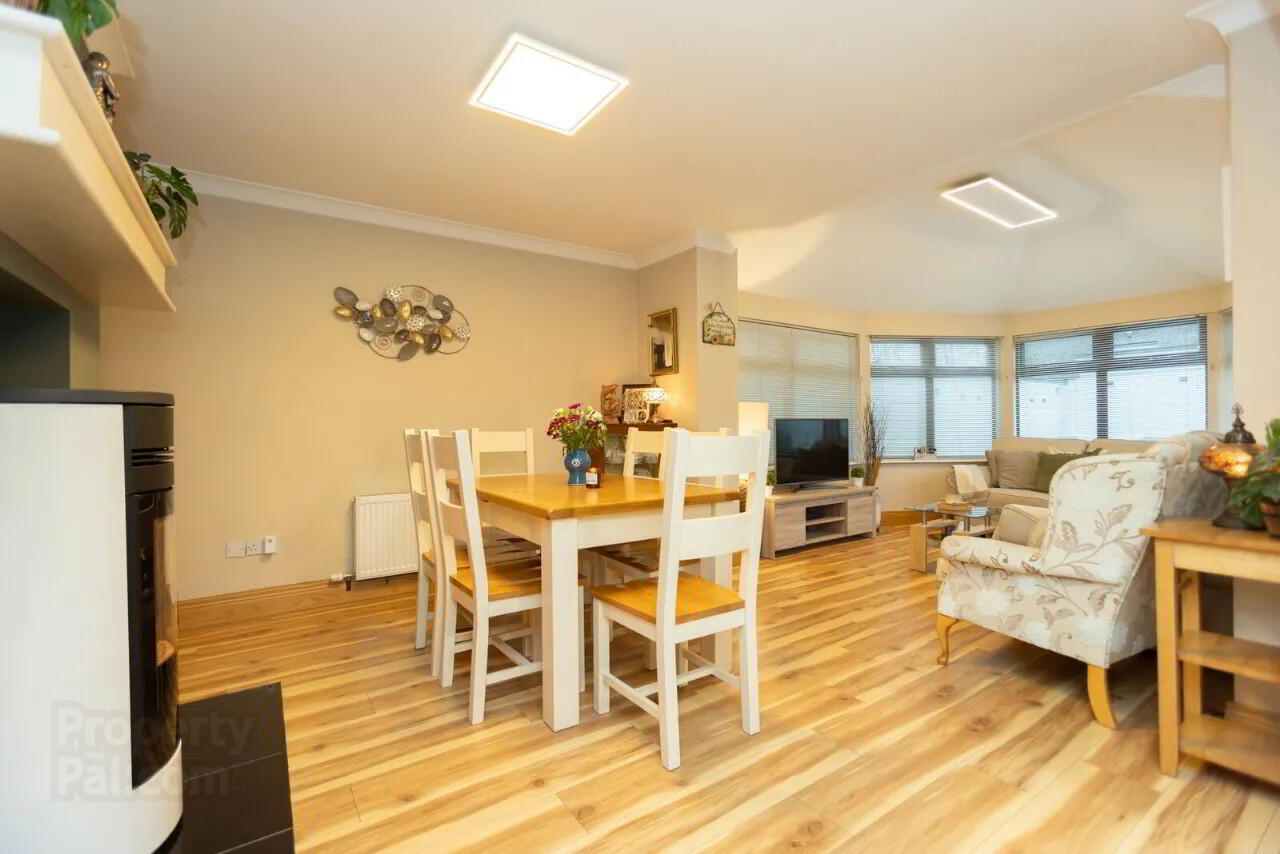


21 Auburn Village,
Mullingar, N91V0F2
4 Bed House
Asking Price €395,000
4 Bedrooms
3 Bathrooms
Property Overview
Status
For Sale
Style
House
Bedrooms
4
Bathrooms
3
Property Features
Tenure
Not Provided
Energy Rating

Property Financials
Price
Asking Price €395,000
Stamp Duty
€3,950*²
Property Engagement
Views Last 7 Days
38
Views Last 30 Days
195
Views All Time
273

Features
- SFCH
- Excellent condition
- Garage converted
- House extended
- New double glazed windows fitted 3 years ago
- No maintenance exterior
- Stunning patio area to rear
- Rear walls raised for added privacy
- Bathroom and en-suite upgraded three years ago
- Carpets upgraded 3 years ago
- Sheltered sunroom at side of house
- Kitchen resprayed
- New extractor fan added in kitchen
- All light fittings upgraded
- Pellet stove fitted in dining room
- Quiet cul de sac
- Kitchen with grainte workshops
- Shed and storage space in rear garden
- Mature development
- Bright and spacious
- Family estate
- Walking distance of Millmount shopping centre
- Walking distance of town
- Close to train and bus station
- Ideal family home
- Viewing highly reccommended
- Easy access to major road networks
- Dublin 1hr
Stepping into the property an entrance hall, with semi-solid timber flooring and coving leads to the living room featuring a gas fireplace with a marble surround, complemented by a semi-solid timber floor and coving. The fully fitted kitchen comes with integrated appliances, granite worktops, tiled flooring and window boards. An archway leads into the dining area, with feature lighting and a Klover pellet stove with a back boiler. The adjacent family room comes with laminate flooring and lighting. A utility room offers ample storage. A guest WC, complete with tiled flooring completes the ground floor.
Upstairs, a spacious landing with laminate flooring leads to four well-proportioned bedrooms. The master suite boasts a carpeted floor, walk-in wardrobe with fitted shelving, and a modern en-suite. A second bedroom includes fitted wardrobes and laminate flooring, while the remaining two bedrooms, one with carpet and one with laminate flooring. The family bathroom has been tastefully upgraded, with tiled flooring and walls and a tiled electric shower.
This exceptional home benefits from numerous enhancements, including a house extension, a converted garage, and newly fitted double-glazed windows. The exterior requires no maintenance, while the raised rear walls offer added privacy to the patio area. A sheltered sunroom at the side of and the rear garden features a practical shed and storage space.
Situated in a quiet cul-de-sac within walking distance of Mullingar town centre, town park, local schools, and Millmount Shopping Centre, this property also enjoys easy access to the N4, making it an ideal location for families. With its impeccable condition, superb features, and prime location, this remarkable home truly offers all the ingredients for comfortable and convenient family living. Viewing is highly recommended to fully appreciate all it has to offer. Entrance Hall 4.95m x 1.66m Semi solid timber floor, coving, storage under stairs.
Living Room 3.69m x 4.48m Semi solid timber floor, coving, gas fireplace with marble surround.
Kitchen 3.79m x 4.23m Tiled floor, spotlights, archway to dining area, fully fitted with integrated appliances, granite worktops and window boards.
Dining Room 3.89m x 3.91m Laminate floor, coving, feature lighting, Klover pellet stove with back boiler, open plan area.
Family Room 4.19m x 3.17m Laminate floor, feature lighting.
Utility Room 2.61m x 5.29 Tiled floor, ample storage, plumbed for washer/dryer, door to sheltered side entrance.
Guest WC 0.85m x 1.74m Tiled floor, WC, wash hand basin.
Landing 3.36m x 5.02m Laminate floor, carpet on stairs, styra to attic, hotpress.
Bedroom One 3.04m x 4.07m Carpet, en-suite, TV point, walk in wardrobes.
En-Suite 0.9m x 1.83m Tiled floor, wall tiling, WC, wash hand basin, tiled electric shower.
Walk in Wardrobes 2.52m x 2.15m Laminate floor, fitted shelving.
Bedroom Two 3.09m x 3.44m Laminate floor, fitted wardrobes.
Bathroom 2.71m x 2.35m Tiled floor, wall tiling, WC, wash hand basin with storage, tiled electric shower.
Bedroom Three 3.76m x 2.55m Laminate floor.
Bedroom Four 2.73m x 2.55m Carpet.
BER: C1
BER Number: 104182241
Energy Performance Indicator: 168.43
Mullingar is a busy town in Westmeath. It has a number of supermarkets and chain stores, as well as branches of the major banks. There are also several industrial estates, including the National Science Park. The town recently won a €25m Lidl Warehouse and distribution center which will employ between 100 and 150.
Mullingar lies near the national primary route N4, the main Dublin – Sligo road, 79 km (49 mi) from the capital. The N52 also connects Mullingar to the Galway-Dublin M6 motorway. The town is served by Bus Éireann, and Mullingar station provides commuter services to Dublin and InterCity trains to/from Sligo. The town has several primary schools and secondary schools.
BER Details
BER Rating: C1
BER No.: 104182241
Energy Performance Indicator: 168.43 kWh/m²/yr


