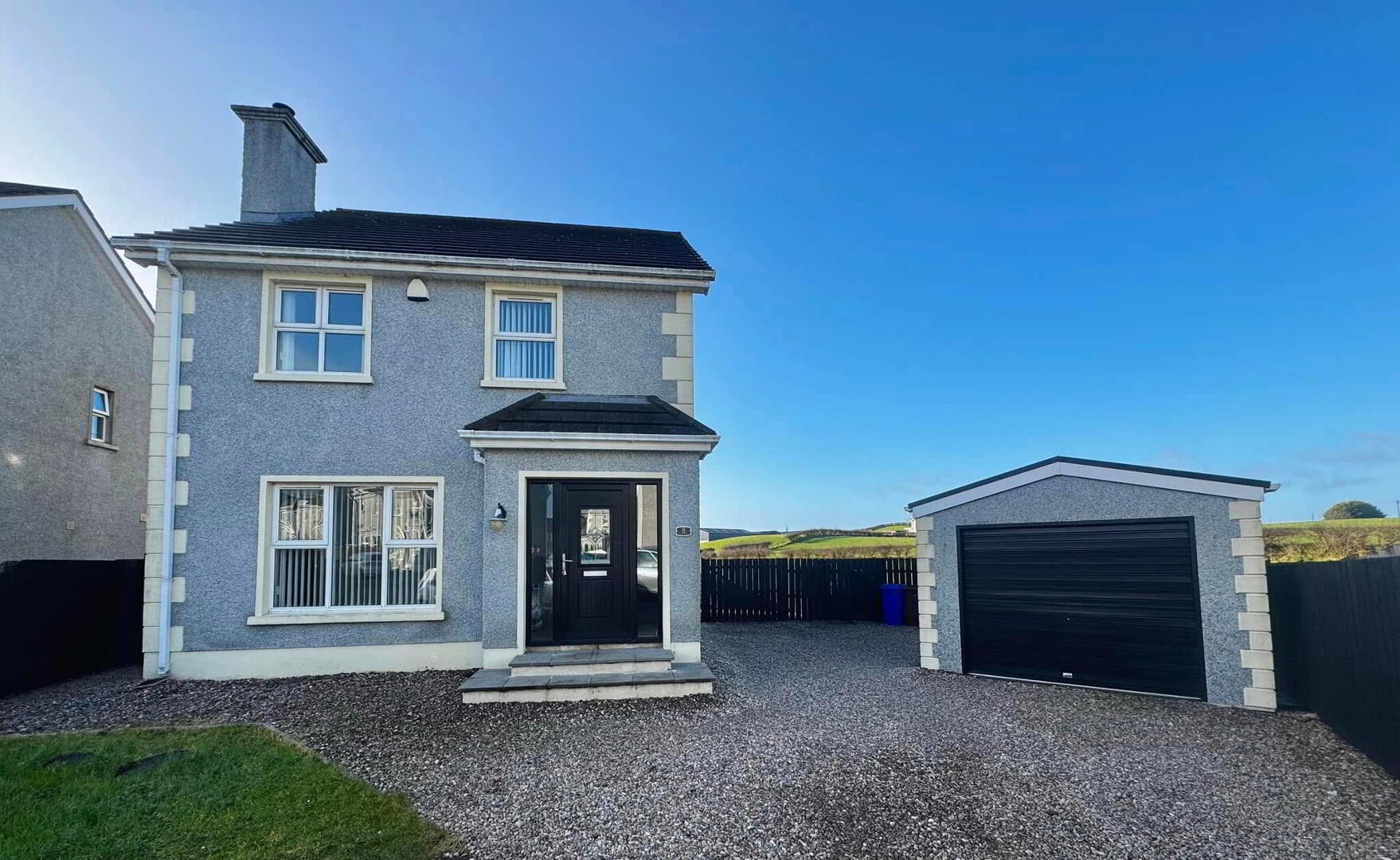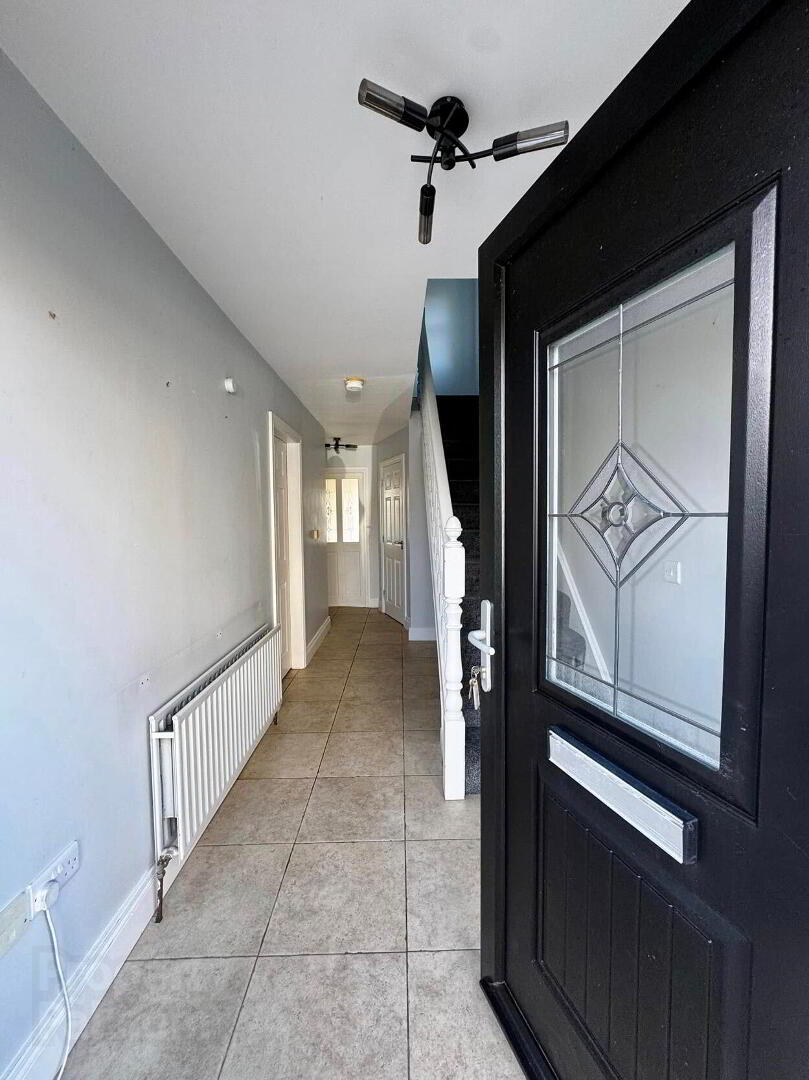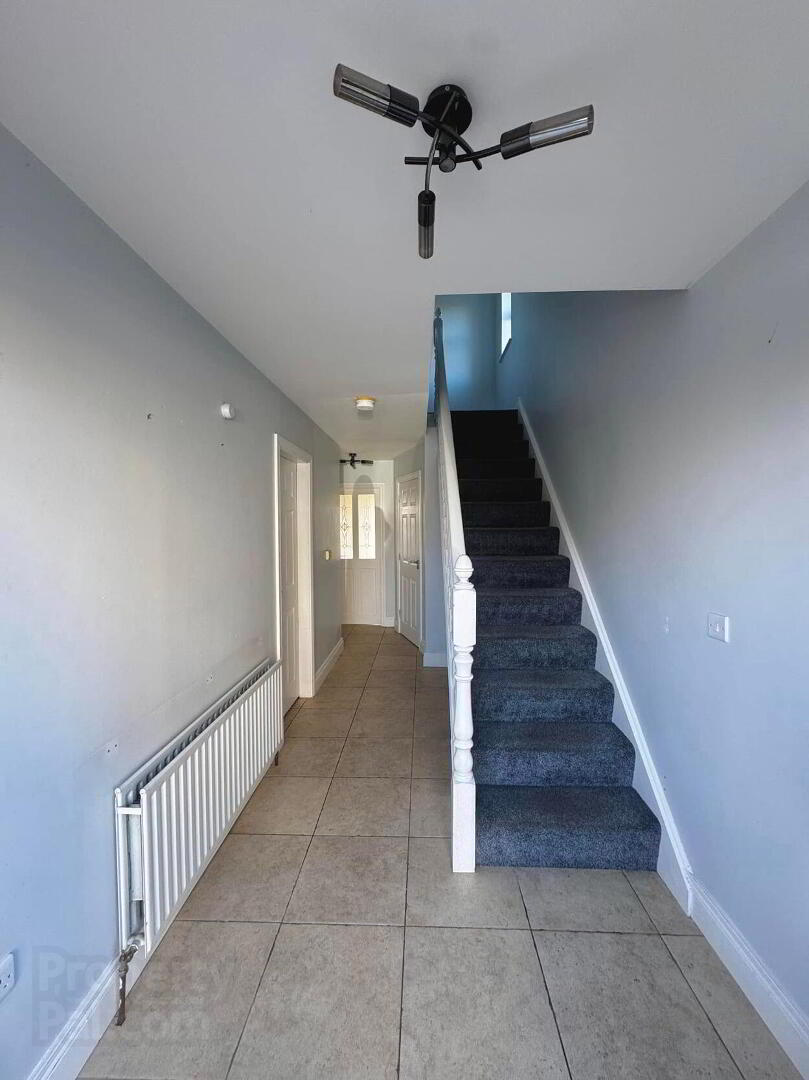


8 Springhill Manor,
Cloughmills, Ballymoney, Ballymena, BT44 9FD
Stunning Detached House & Detached Garage
Offers Around £195,000
3 Bedrooms
2 Bathrooms
1 Reception
Property Overview
Status
For Sale
Style
Detached House with garage
Bedrooms
3
Bathrooms
2
Receptions
1
Property Features
Tenure
Not Provided
Heating
Oil
Broadband
*³
Property Financials
Price
Offers Around £195,000
Stamp Duty
Rates
£1,225.50 pa*¹
Typical Mortgage
Property Engagement
Views Last 7 Days
997
Views Last 30 Days
5,967
Views All Time
9,144

Time and time again @theestateangel we prove to you it is absolutely possible to have it all inside & out and this beautiful home is no exception to our track record! Detached full 2 storey house, a fantastic layout extending to 1200sq ft, super convenient commuter & young family location PLUS detached garage with an asking price below £200k in todays market it’s a very real and affordable opportunity for you first time buyers & young families to start off your property journey in style!
There are a variety of different sizes and house types within Springhill but this particular detached is firstly very deceiving and offers a really versatile accommodation layout that will tick all the crucial boxes on the quest for a practical home.
So the fantastic free flowing layout is as follows - bright and airy reception hallway, fabulous bright lounge with feature glass fronted stove and gorgeous polished wooden flooring.
A stunning range of oak units in the kitchen open plan to spacious dining/snug area and patio doors to outdoor space. Good big utility room and downstairs loo complete the very impressive ground floor.
First floor you will find main bathroom and the master bedroom of dreams. An amazing 20ft x 12ft with feature wood panelling wall, beautiful polished wooden flooring, stylish built in slide robes & of course contemporary ensuite.An additional 2 bedrooms & hotpress complete the first floor.
Externally this gorgeous home will not fail to impress either absolutely ideal for entertaining & get togethers and what a home to show off inside & out!
A garage has definitely become a deal breaker for so many of you recently (if not for actually parking the car its obviously a fantastic extra space for any number of uses) Coloured stone driveway for 6 vehicles, concrete side area idea for wash bay or maybe even dog run and extensive decked patio. Garden in lawn & fully enclosed. Not overlooked to front, side nor rear and enjoying uninterrupted views over the surrounding countryside.
Location wise Springhill Manor is hard to beat – a perfectly sized development of only 30 homes on the outskirts of Cloughmills village walking distance to shops, both primary schools, health centre and petrol station. Given the close proximity to the A26 it’s perfectly placed for the commuter offering convenience to Ballymena, Antrim, Belfast and beyond.
First time buyers, young families and trendy downsizers if you have been actively looking for a home in Cloughmills you are bound to realise this is an unmissable opportunity. With a price tag under £200k it's offering you AMAZING value for your money and the reality is that you will not nor can not buy any better in today’s market particularly if detached & garage is a necessity rather than a luxury…
ACCOMMODATION
Hallway with tiled floor
Downstairs w.c & wash hand basin
Lounge 13’8 x 13’4
Kitchen 19’9 x 11’8 with superb range of eye and low level oak units & tiled splashbacks. Spaces for fridge freezer & dishwasher. Tiled floor. Spacious open plan dining area with patio doors to rear
Utility room 10’10 x 5’2 with range of eye and low level units. Spaces for washing machine & tumble drier
Stairs to first floor landing
Bedroom (1) 19’10 x 11’9 with feature wood panelled wall. Polished wooden flooring. Wall to wall slide robes. Ensuite comprising fully tiled shower cubicle, w.c & wash hand basin
Bedroom (2) 11’6 x 9’8
Bedroom (3) 12’8 x 6’3 with built in wardrobe
Bathroom with bath, w.c & wash hand basin
EXTERIOR
Detached garage 20 x 12 (currently sub divided with stud wall) light & power
Stoned driveway for 6 cars
Concrete wash bay to side
Rear garden in lawn
Decked patio




