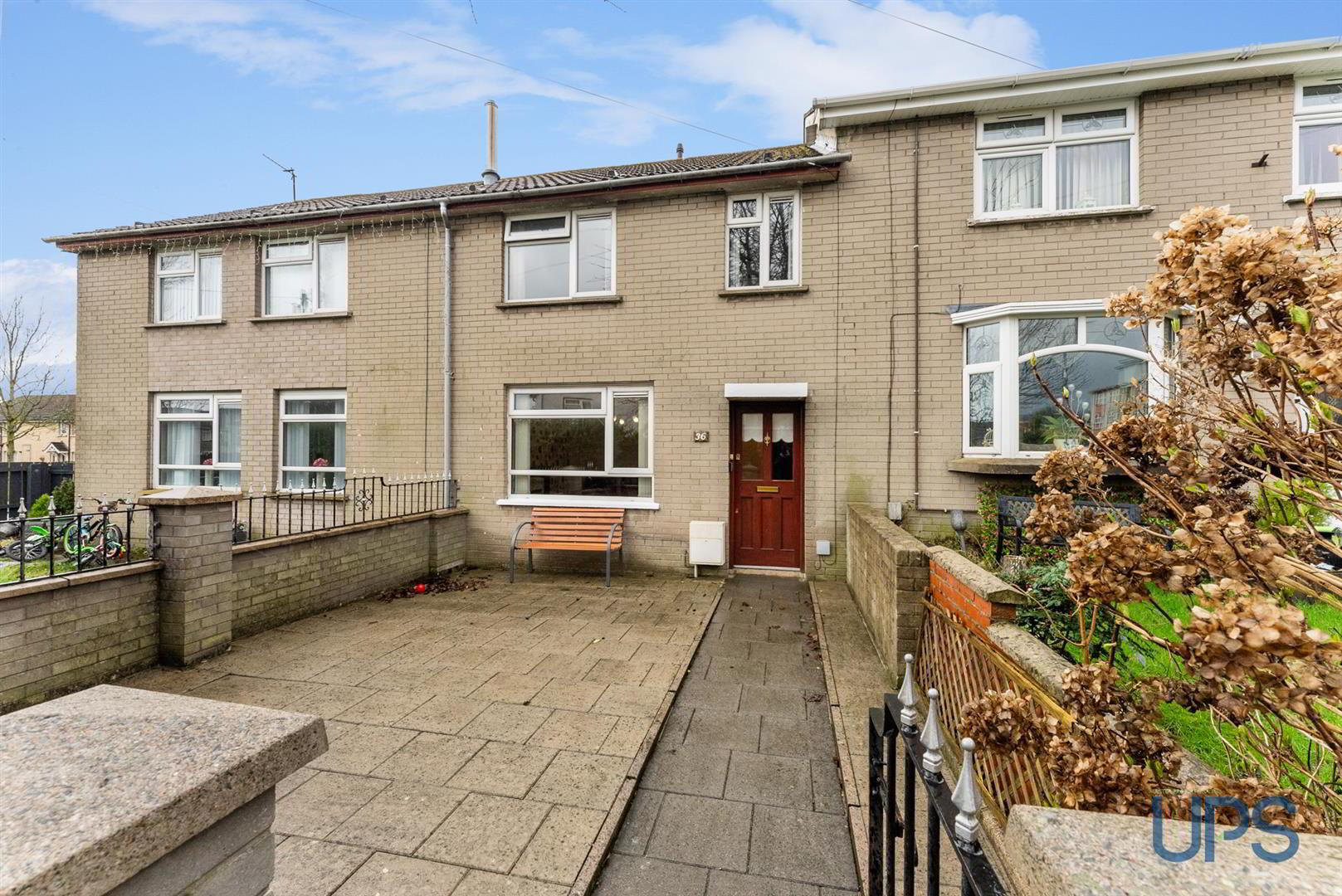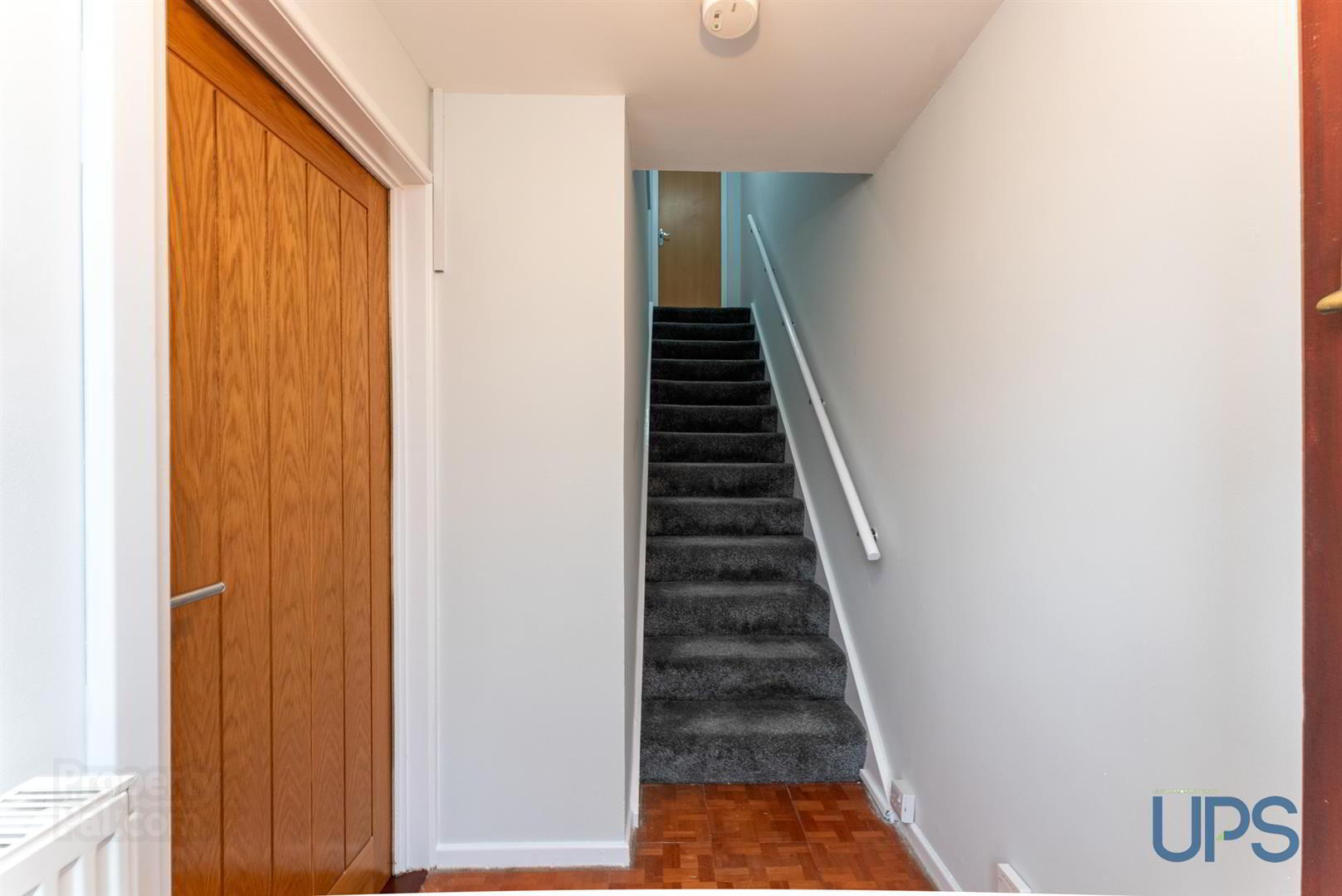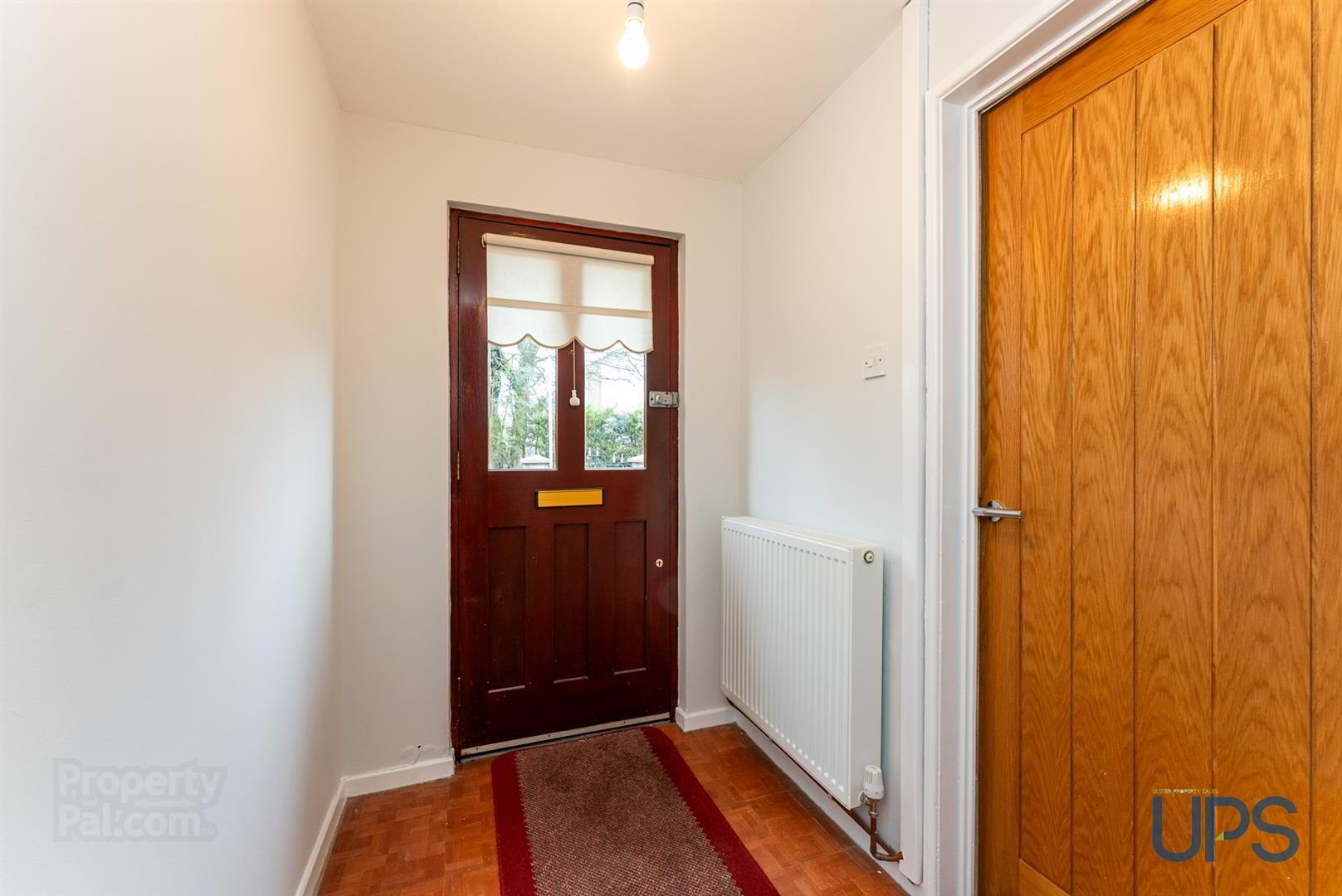


36 Juniper Park,
Twinbrook, Belfast, BT17 0BB
3 Bed Terrace House
Offers Around £149,950
3 Bedrooms
2 Bathrooms
1 Reception
Property Overview
Status
For Sale
Style
Terrace House
Bedrooms
3
Bathrooms
2
Receptions
1
Property Features
Tenure
Freehold
Broadband
*³
Property Financials
Price
Offers Around £149,950
Stamp Duty
Rates
£727.84 pa*¹
Typical Mortgage

Features
- Well maintained and presented, extended mid town house that enjoys a very private, south facing position.
- Three excellent, bright, comfortable bedrooms.
- One large reception room.
- Fitted kitchen open to a casual dining area with further extended rear porch / storage.
- Extended luxury finished downstairs wet room.
- White bathroom suite.
- Upvc double glazed windows.
- Gas fired central heating system with a recently upgraded feature gas boiler.
- Feature floor coverings / Internal doors / Good, fresh presentation throughout.
- Double gates / Car parking to rear / Well worth a visit / Chain free / Immediate possession.
An opportunity to acquire a well maintained and presented, extended mid townhouse that enjoys a very private south facing position within this established cul de sac location. Three excellent, bright, comfortable bedrooms. One large reception room. Fitted kitchen open to a casual dining area with further extended rear porch / storage / cloaks space. Extended luxury finished downstairs wet room. White bathroom suite. Upvc double glazed windows. Gas fired central heating system with a recently upgraded feature gas boiler. Good, fresh presentation throughout. Feature floor coverings / internal doors. Double gates to rear / access / car parking / chain free / immediate possession. Tremendous doorstep convenience within easy walking distance to local Schools / Leisure Centre / Shops / Transport links to include the Glider Service, all within a short distance. Fantastic first time buy. Well worth a visit.
- GROUND FLOOR
- OPEN ENTRANCE PORCH
- To;
- LOUNGE 4.32m x 4.14m (14'2 x 13'7)
- Wooden effect strip floor, feature fireplace with inset and hearth.
- FITTED KITCHEN / DINING AREA 3.58m x 3.28m (11'9 x 10'9)
- Range of high and low level units, formica work surfaces, single drainer stainless steel sink unit, tiling, plumbed for washing machine, overhead extractor hood.
- REAR EXTENDED PORCH / CLOAKS SPACE
- Upvc double glazed back door.
- EXTENDED WET ROOM
- Fully tiled shower facility, electric shower unit, pedestal wash hand basin, low flush w.c, electric shower unit, chrome heated towel rail.
- FIRST FLOOR
- BEDROOM 1 3.81m x 3.38m (12'6 x 11'1)
- Built-in robes.
- BEDROOM 2 3.43m x 3.10m (11'3 x 10'2)
- BEDROOM 3 2.82m x 2.51m (9'3 x 8'3)
- Built-in robes.
- WHITE BATHROOM SUITE
- Panelled bath, pedestal wash hand basin, low flush w.c, tiling, thermostatically controlled shower unit.
- OUTSIDE
- Enclosed and private to rear, double gates to car parking. Feature flagging and paving to front, with pillars, wall and railings.




