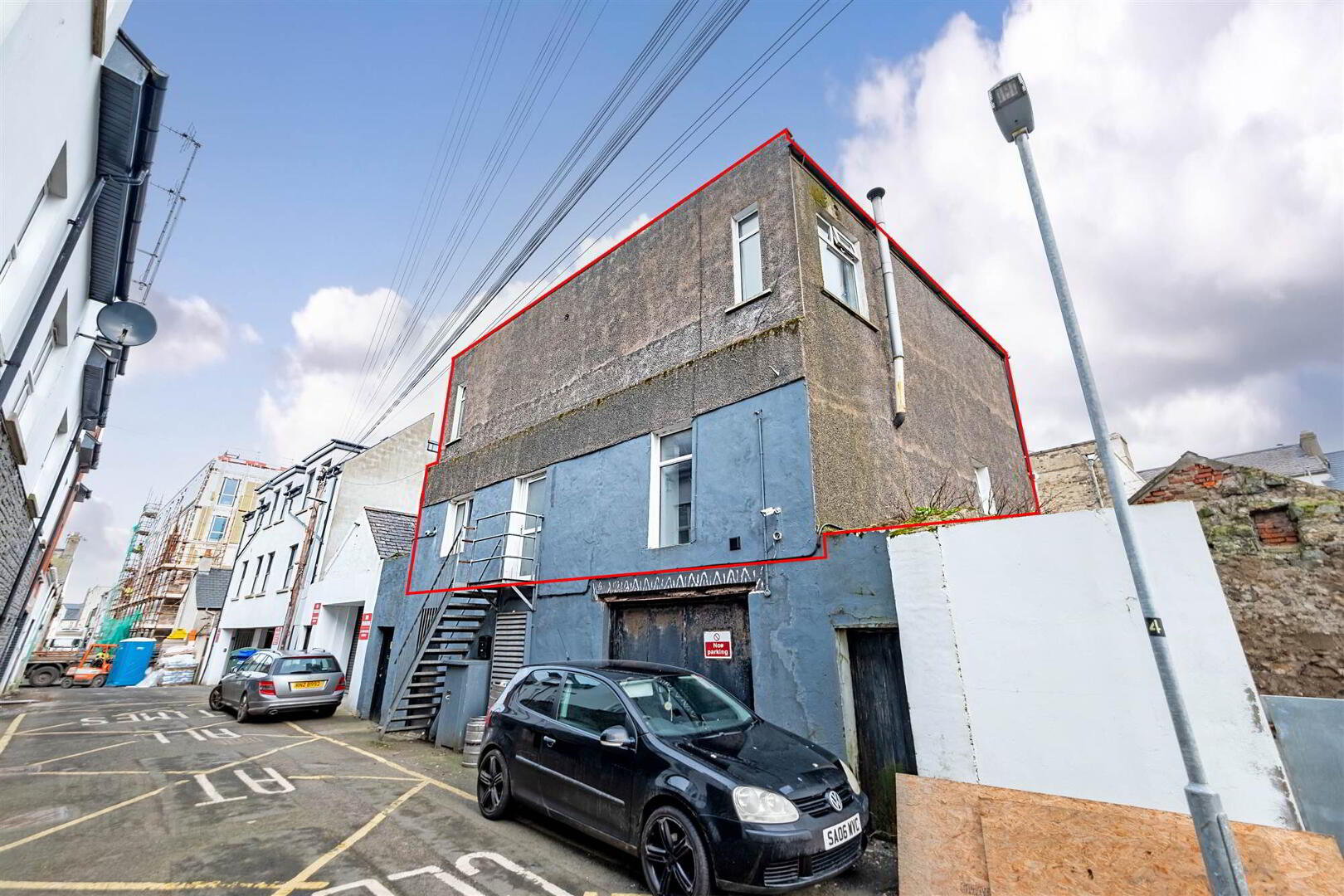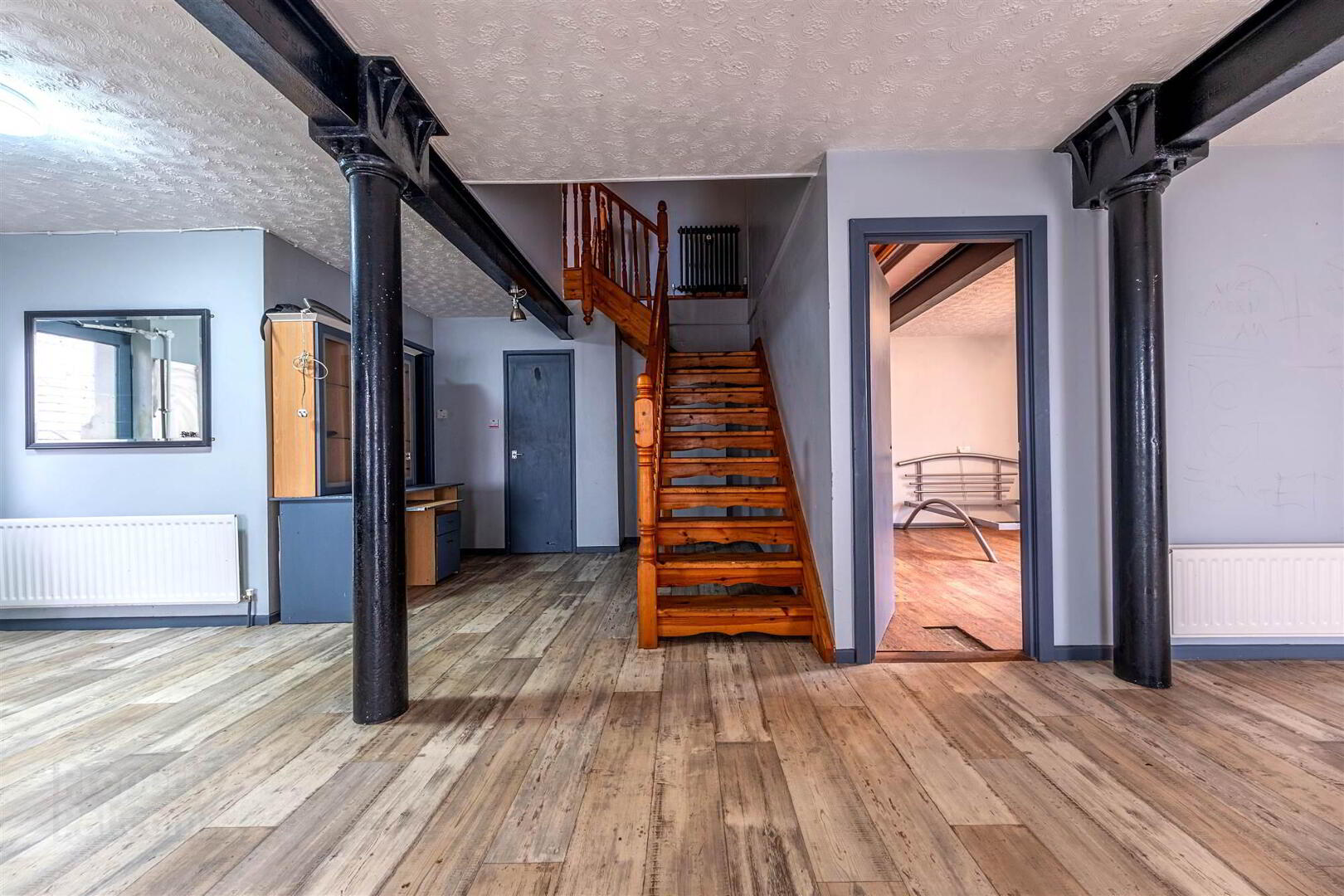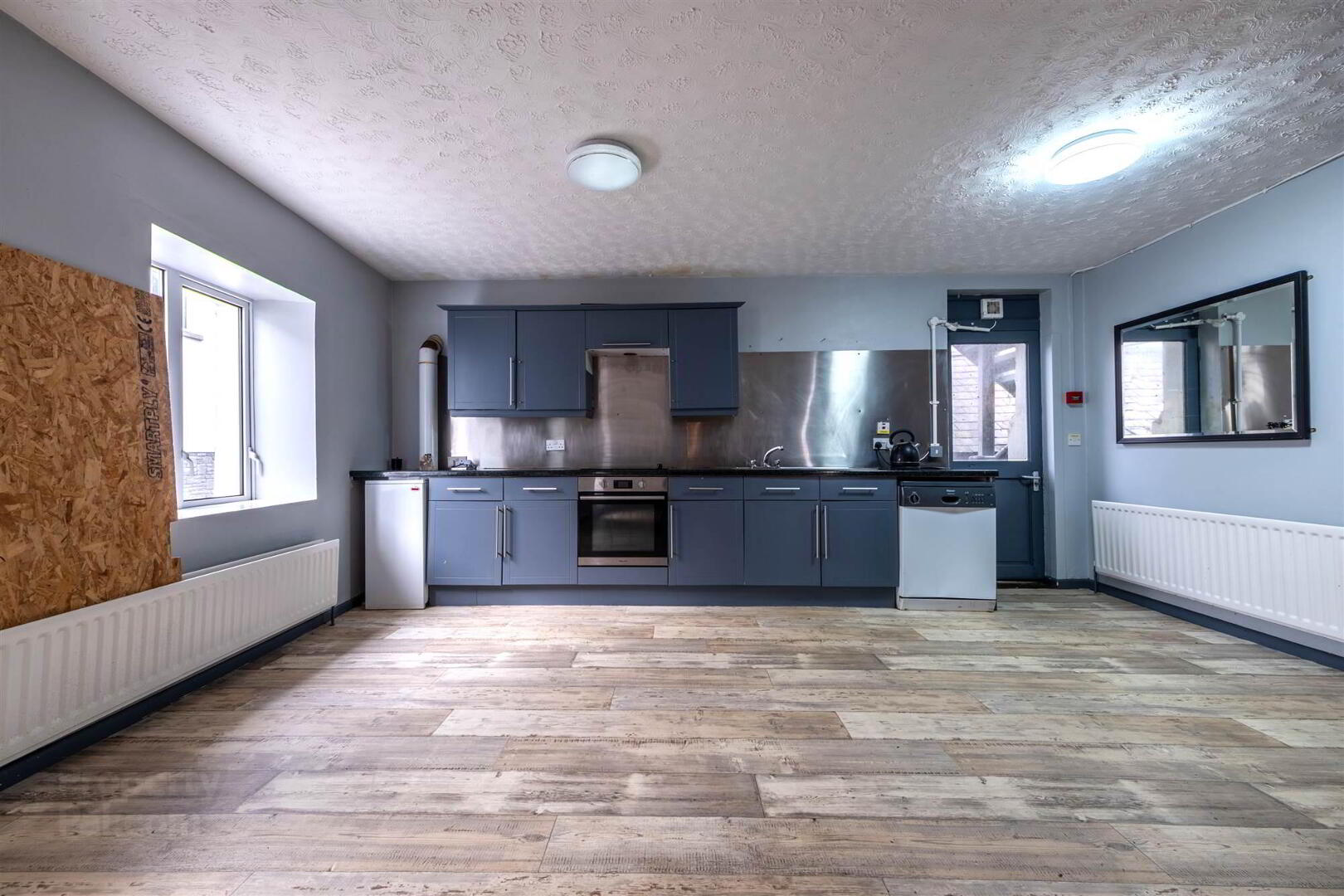


25a Mark Street Lane,
Portrush, BT56 8BS
1 Bed Duplex Apartment
Offers Over £179,500
1 Bedroom
2 Receptions
Property Overview
Status
For Sale
Style
Duplex Apartment
Bedrooms
1
Receptions
2
Property Features
Tenure
Not Provided
Energy Rating
Property Financials
Price
Offers Over £179,500
Stamp Duty
Rates
Not Provided*¹
Typical Mortgage
Property Engagement
Views All Time
1,969

Features
- Oil Fired Central Heating
- PVC Double Glazed Windows & Doors
- Loft Style Apartment Over Two Floors In Central Portrush
- Possibly Suited For Subdivision Subject To Necessary Consents
- Very Central Location Close To All Shops, Cafes, Restaurants & Local Amenities
- Agent Is Informed Roof Structure Is Of Sufficient Strength To Carry A Roof Garden
Ground Floor
- Accessed from fire escape.
First Floor
- OPEN PLAN LOUNGE/KITCHEN/DINING AREA:
- 9.17m x 7.62m (30' 1" x 25' 0")
(max) - KITCHEN/DINING AREA:
- With single drainer stainless steel sink unit, high and low level built in units with stainless steel splashback, ceramic hob, integrated oven with extractor fan above, plumbed for automatic dishwasher, boiler, additional storage with glass cabinet, pull out desk, hot press and laminate wood floor.
- LOUNGE:
- With slate hearth for feature fireplace and laminate wood floor.
- BEDROOM (1):
- 4.14m x 3.84m (13' 7" x 12' 7")
With feature exposed brick, wired for wall lighting and laminate wood floor. - BATHROOM:
- With white suite comprising w.c., wash hand basin with tiled splashback, electric shower over bath, extractor fan and laminate wood floor.
Second Floor
- LANDING:
- With laminate wood floor.
- OPEN PLAN LOUNGE AREA:
- 9.6m x 8.66m (31' 6" x 28' 5")
With laminate wood floor. - UTILITY AREA:
- With Belfast sink unit, low level units, plumbed for automatic washing machine, access to fire escape ad extractor fan.
PLEASE NOTE:
- Current owners use the landing space at the top of the fire escape as a sit our barbeque area. We are advised that the railings need works to make compliant.
Directions
Travelling along Kerr Street to the Harbour turn right onto Main Street. At the former Londonderry Bar turn right onto Atlantic Avenue and first left onto Mark Street Lane. Number 25a Will be located on your left hand side.




