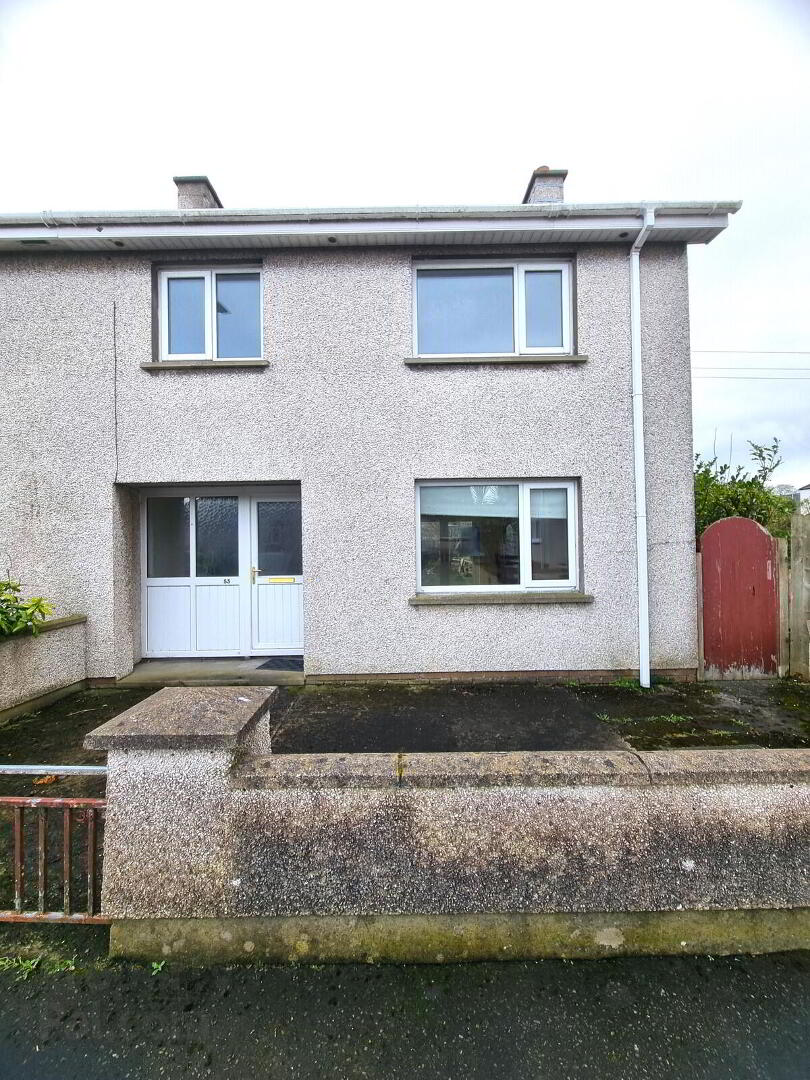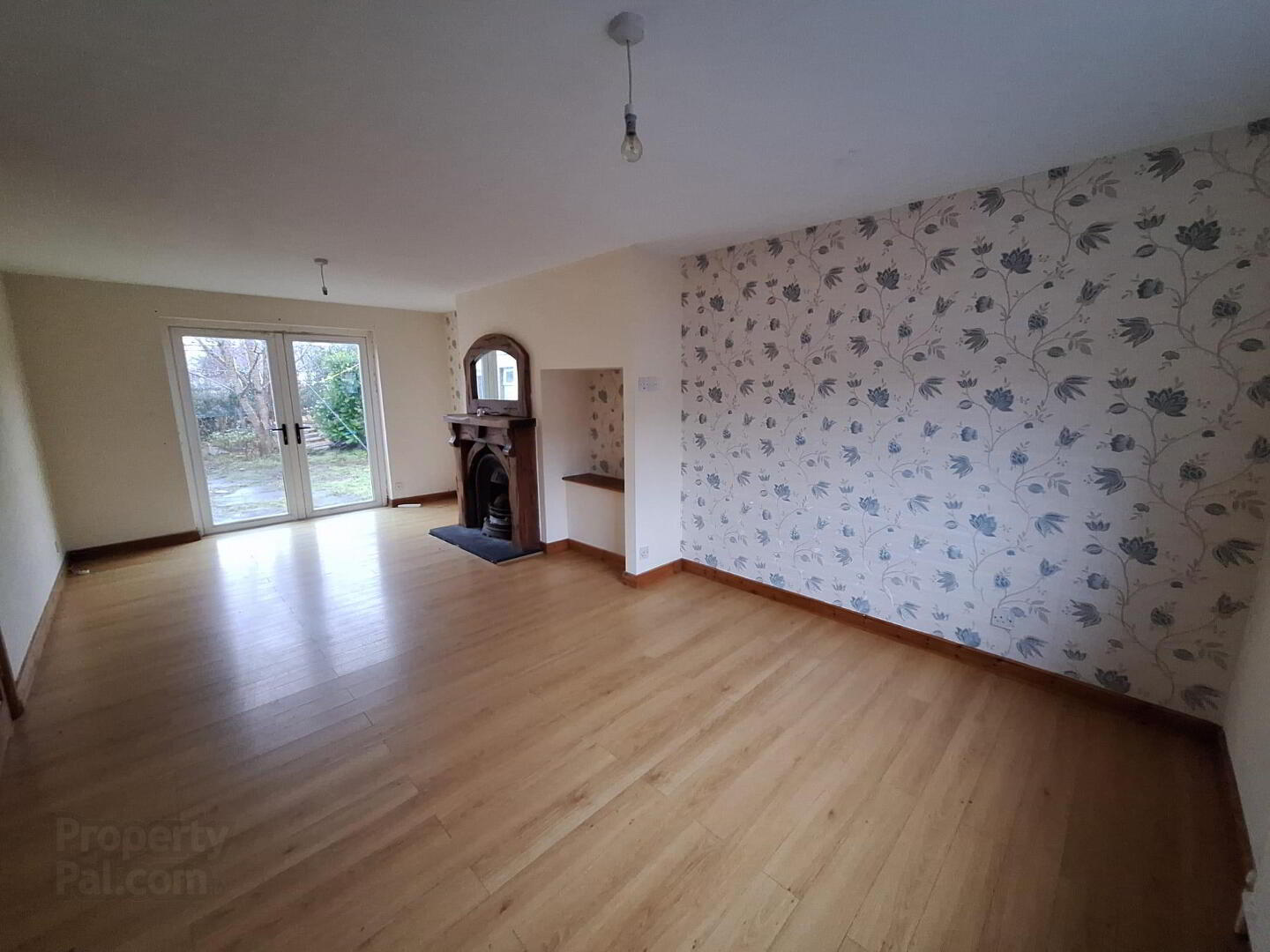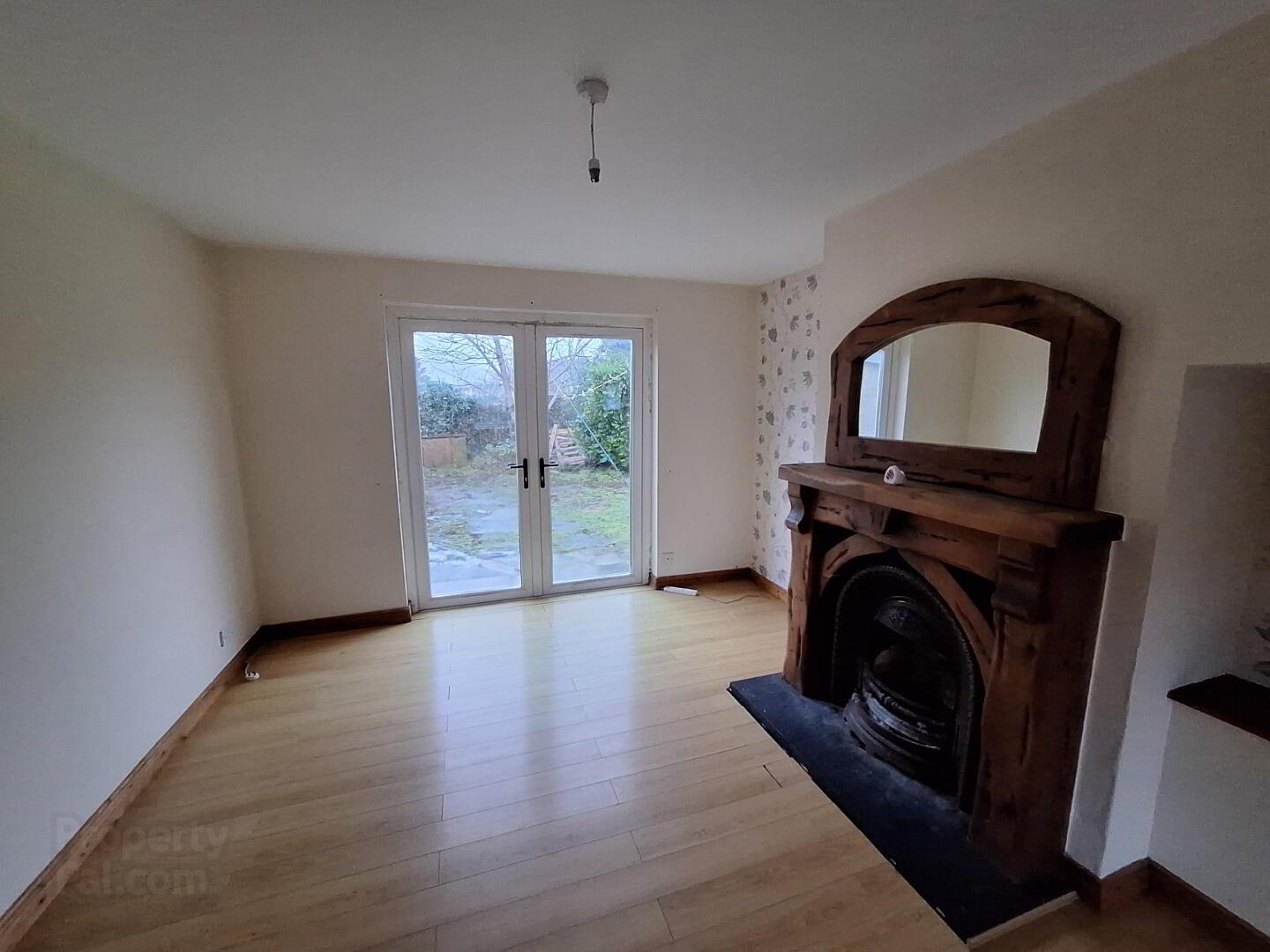


53 Mayo Drive,
Ballycastle, BT54 6EH
3 Bed End-terrace House
Asking Price £130,000
3 Bedrooms
1 Bathroom
1 Reception
Property Overview
Status
For Sale
Style
End-terrace House
Bedrooms
3
Bathrooms
1
Receptions
1
Property Features
Tenure
Not Provided
Heating
Oil
Broadband
*³
Property Financials
Price
Asking Price £130,000
Stamp Duty
Rates
£710.79 pa*¹
Typical Mortgage
Property Engagement
Views Last 7 Days
850
Views Last 30 Days
3,892
Views All Time
6,461

Features
- 3 bedroom 1 reception room accommodation.
- Located on a corner site.
- Within walking distance to Ballycastle town centre with its numerous amenities.
- Oil fired cental heating.
- Upvc double glazed windows.
This 3 bedroom 1 reception room End Terrace property located in the popular Mayo Drive is within walking distance to Eurospar Supermarket, onwards to the Dalriada Health Centre and Ballycastle town centre with it’s numerous amenities.. The property has benefits from having a private rear garden, hedge enclosed, and a small concrete yard to the front. Ideal home for a First Time Buyer, down sizer, buy to rent.
Viewing is strictly by appointment only.
- Entrance Hall
- Tiled flooring.
- Lounge
- 6.53m x 3.43m (21'5 x 11'3)
With pine fireplace, cast metal inset, tiled hearth, wooden flooring. - Kitchen
- 2.67m x 2.49m (8'9 x 8'2)
With eye and low level units, tiled floor, plumbed for an automatic washing machine, stainless steel sink unit, stainless steel extractor fan, tiled between the worktops and the eye level units. - First Floor Accommodation:
- Bedroom 1
- 3.4m x 2.84m (11'2 x 9'4)
With built in wardrobe. - Bedroom 2
- 3.53m x 3.23m (11'7 x 10'7)
With built in wardrobe. - Bathroom
- 1.93m x 1.52m (6'4 x 5'0)
With electric shower over bath, part tiled walls around bath, tiled floor.
Hotpress. - Bedroom 3
- 2.64m x 2.62m (8'8 x 8'7)
- EXTERIOR FEATURES:
- Garden in Lawn to the rear and side of the property, part hedge enclosed.
- Small concrete yard to the front of the property, wall enclosed.
- *Please Note: "All services/appliances have not and will not be tested."
Directions
Leaving Ballycastle town centre at the Diamond turn onto Market Street past the Anzac Bar and continue straight over the mini round-a-bout onto Ramoan Road passing the Eurospar Supermarket on the left hand side. Take the 4th exit on the right hand side into Mayo Drive and Number 53 is located in the corner at the end of the row on the left hand side.




