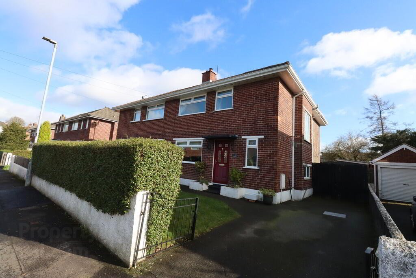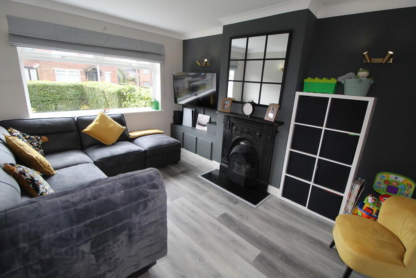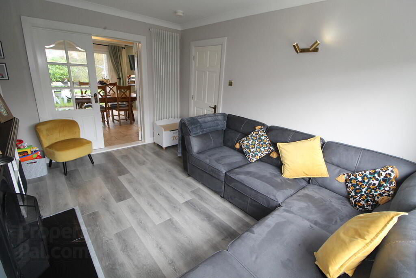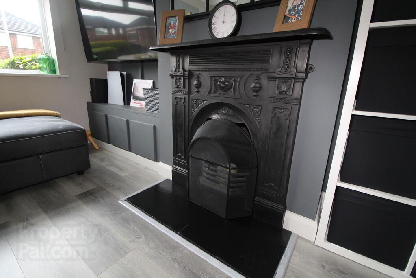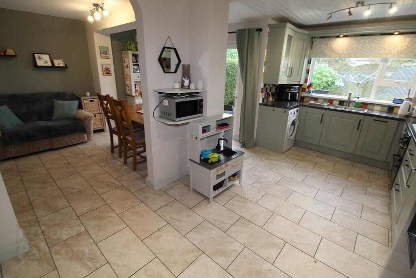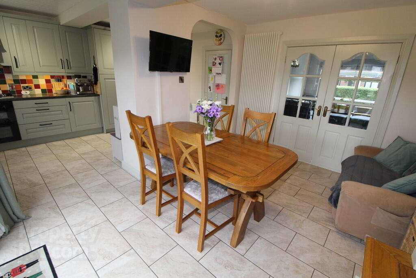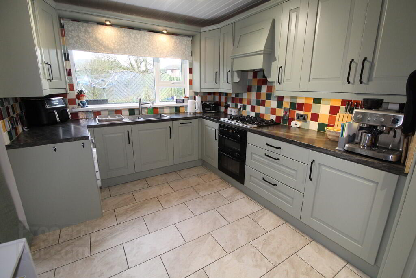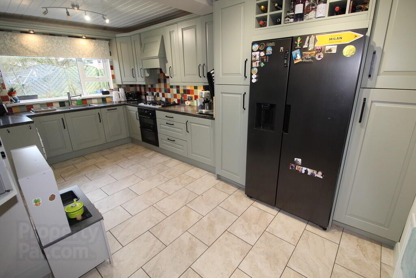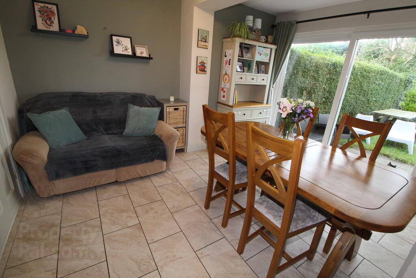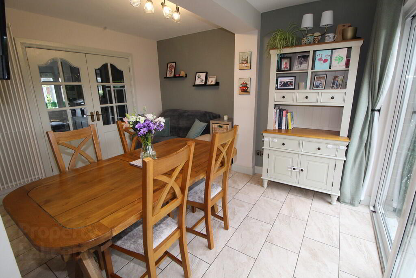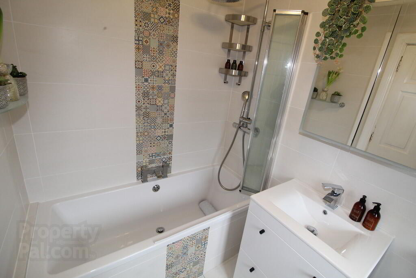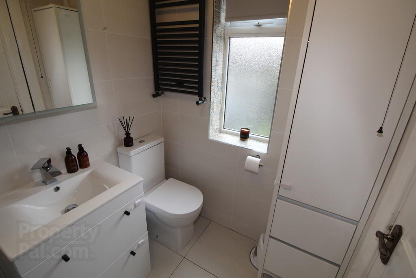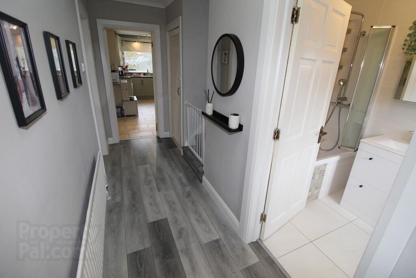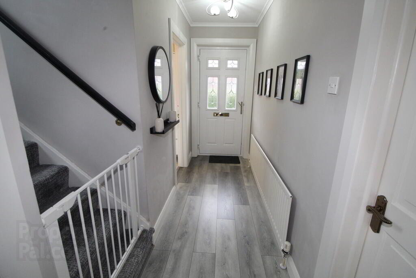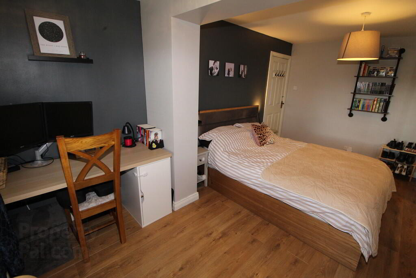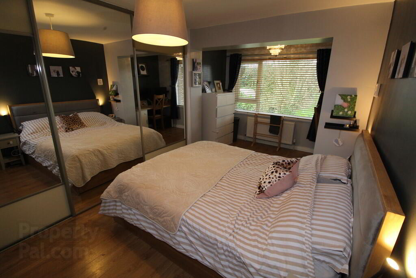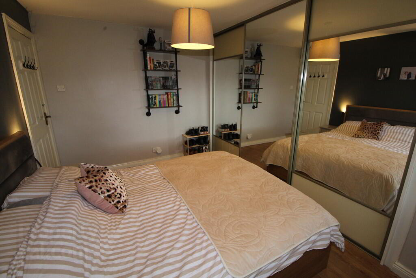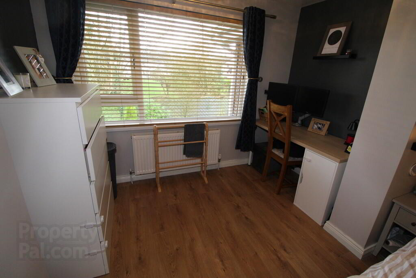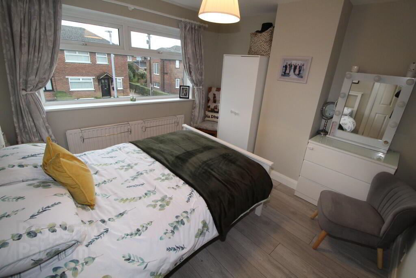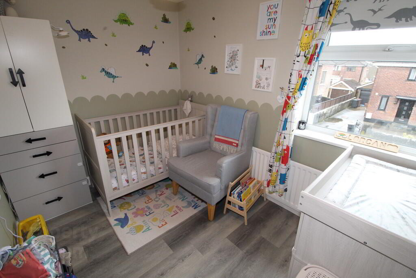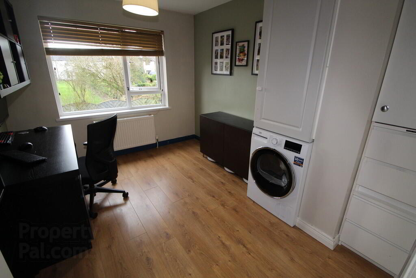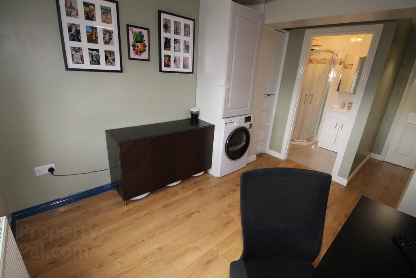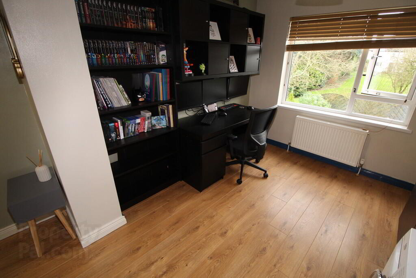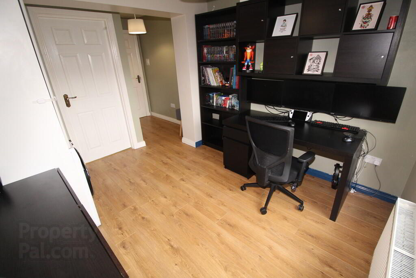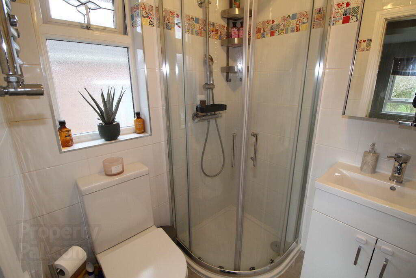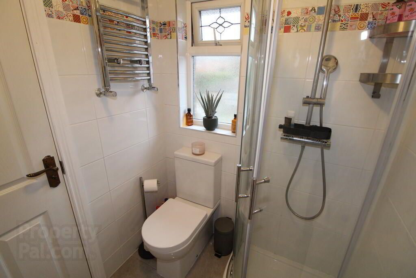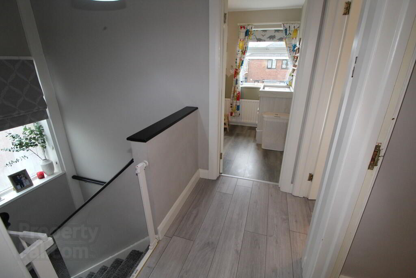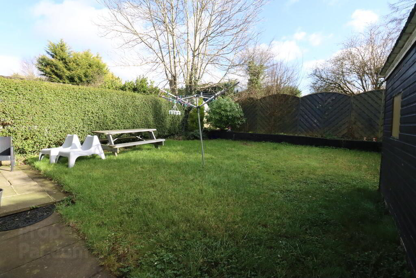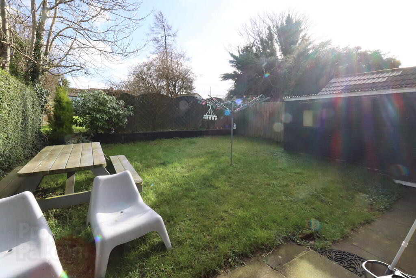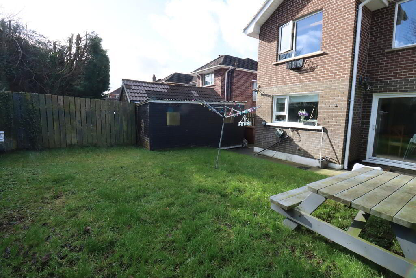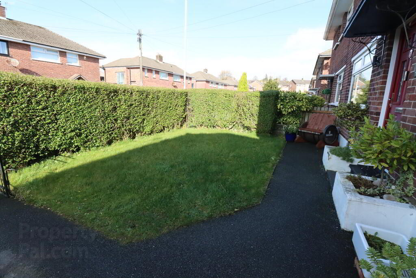9 Liscoole Park,
Glengormley, Newtownabbey, BT36 6EL
4 Bed Semi-detached House
Sale agreed
4 Bedrooms
1 Bathroom
2 Receptions
Property Overview
Status
Sale Agreed
Style
Semi-detached House
Bedrooms
4
Bathrooms
1
Receptions
2
Property Features
Tenure
Not Provided
Energy Rating
Broadband
*³
Property Financials
Price
Last listed at Offers Over £199,950
Rates
£1,198.88 pa*¹
Property Engagement
Views Last 7 Days
102
Views Last 30 Days
437
Views All Time
7,314
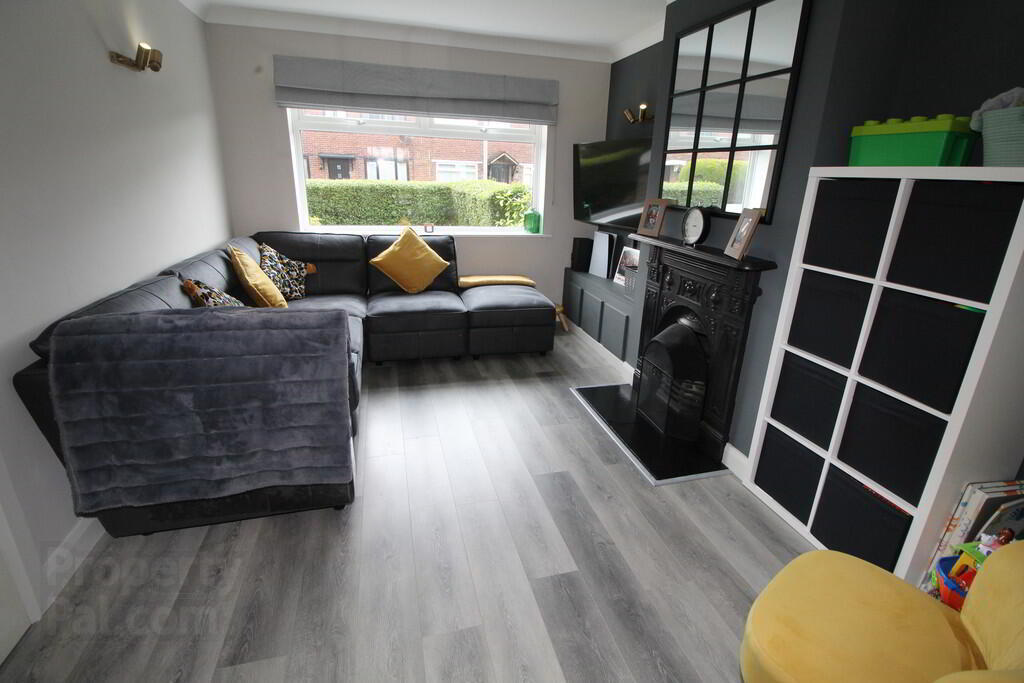
Features
- Immaculately presented semi detached villa in highly popular and convenient location
- 4 Bedrooms (main with ensuite)
- Lounge with feature fireplace
- Open plan kitchen/dining room
- Bathroom
- Gas fired central heating
- Double glazing in uPVC frames
- Enclosed garden to the rear
- uPVC fascia and rainwater goods
- Located close to excellent schools, shops and frequent public transport links
Attention all buyers! We have the pleasure of marketing this immaculately presented and extended, semi detached villa for sale. The property boasts 4 bedrooms, a lounge with a feature fireplace, an open plan kitchen/dining room, bathroom, gas fired central heating and an enclosed garden to the rear. The property has been shaped to an exacting standard by the current owners which will allow a purchaser to simply walk in and set their furniture down. Early viewing is highly recommended as properties in this particular condition and location don't stay on the market for long!
GROUND FLOORENTRANCE HALL Understairs storage, gas boiler, laminate wooden flooring
LOUNGE 13' 7" x 10' 5" (4.14m x 3.18m) Feature cast iron fireplace with slate hearth, laminate wooden flooring, wired for wall lights
OPEN PLAN KITCHEN/DINING ROOM 19' 8" x 16' 10" (5.99m x 5.13m) Modern fitted kitchen with a range of high and low level units, round edge work surfaces, stainless steel sink unit with mixer taps and vegetable sink, built in double oven, gas hob, extractor fan, plumbed for washing machine, wall tiling. patio doors to rear, concealed lighting, space for American fridge freezer, ceramic tiled flooring
BATHROOM Modern white bathroom suite comprising panelled bath with mixer taps, rainwater effect shower head, folding shower screen, pedestal wash hand basin, low flush W/C, ceramic tiled flooring and fully tiled walls
FIRST FLOOR
LANDING Laminate wooden flooring, access to fully floored roofspace with light
BEDROOM 1 16' 3" x 9' 9" (10'5 at max including built in wardrobe) (4.95m x 2.97m) Laminate wooden flooring, built in wardrobe
BEDROOM 2 10' 5" x 10' 5" (3.18m x 3.18m) Laminate wooden flooring, built in sliderobes
BEDROOM 3 16' 9" x 9' 1" (5.11m x 2.77m) Built in storage, laminate wooden flooring
ENSUITE Shower unit with controlled shower, glazed shower screen, low flush W/C, vanity sink unit with mixer taps, ceramic tiled flooring, wall tiling
BEDROOM 4 9' 9" x 7' 1" (2.97m x 2.16m) Laminate wooden flooring
OUTSIDE Front: Driveway, in lawn, plants, trees and shrubs
Side: Driveway
Rear: In lawn, plants, trees and shrubs, shed, uPVC fascia and rainwater goods


