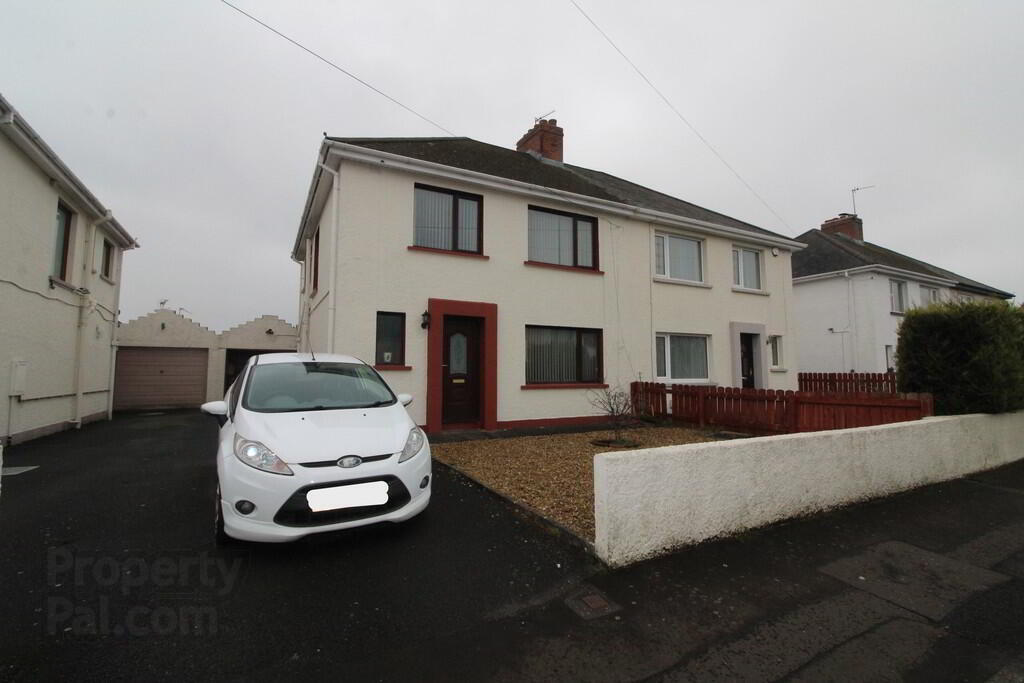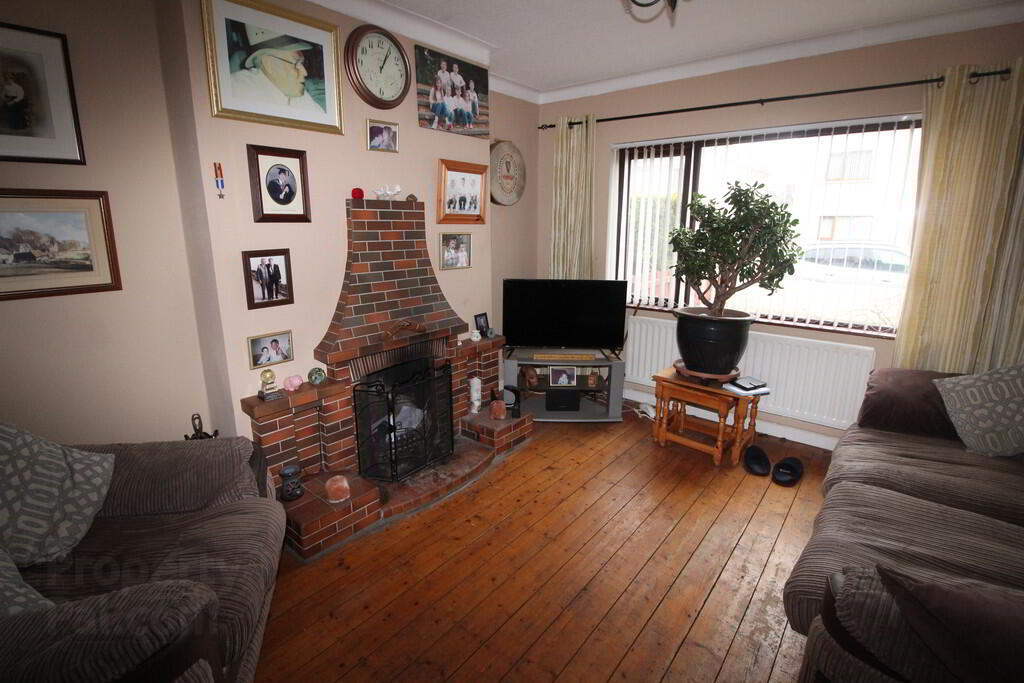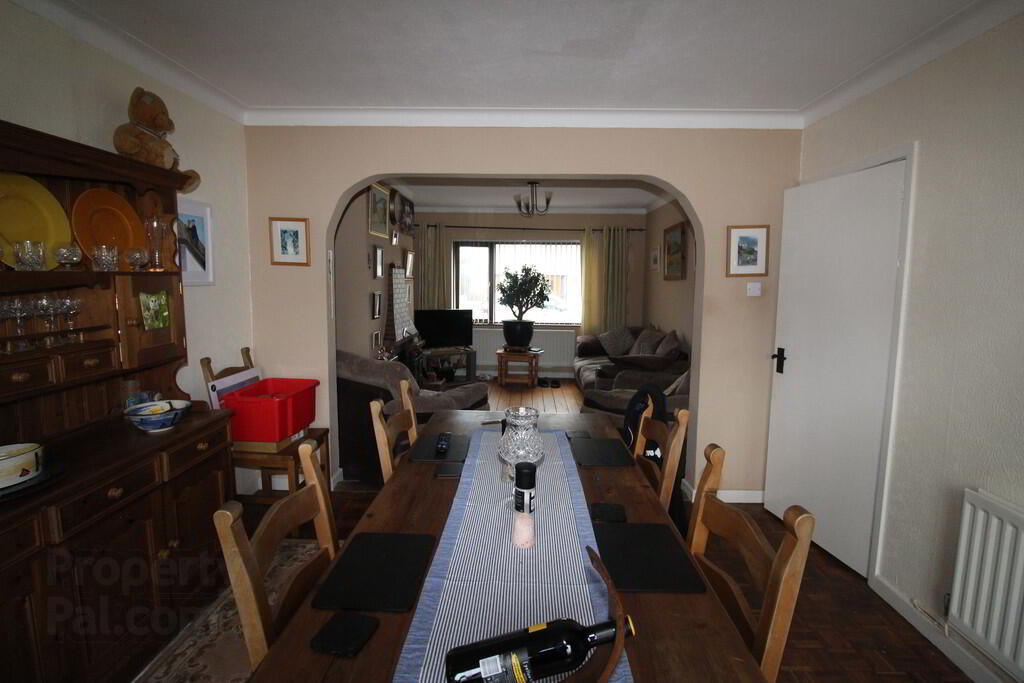


7 Swanston Avenue,
Newtownabbey, BT36 5DS
3 Bed Semi-detached House
Offers Over £149,950
3 Bedrooms
2 Receptions
Property Overview
Status
For Sale
Style
Semi-detached House
Bedrooms
3
Receptions
2
Property Features
Tenure
Not Provided
Broadband
*³
Property Financials
Price
Offers Over £149,950
Stamp Duty
Rates
£959.28 pa*¹
Typical Mortgage

Features
- An attractive and spacious semi-detached villa in a popular residential location
- Generous lounge open plan to separate reception/dining area
- Kitchen with high and low-level units
- Three well proportioned bedrooms
- Family bathroom with coloured suite and separate shower cubicle
- Oil fired central heating and uPVC double glazing
- uPVC facia and rainwater goods
- Tarmac driveway and safely enclosed rear garden with vegetable beds
An attractive and spacious semi-detached villa in a popular residential location. This property enjoys an open plan living layout with 2 receptions, 3 bedrooms and a well appointed family bathroom. Oil fired central heating with uPVC double glazing throughout.
GROUND FLOORGENEROUS RECEPTION HALL Comprising walk in cloaks area, under stair storage. Separate storage cupboard. Parquet flooring
LOUNGE 12' 4" x 11' 5" (3.76m x 3.48m) Attractive tiled fireplace surrounding traditional open fire. Polished floorboards. Open plan to:
LIVING / DINING ROOM 12' 5" x 11' 4" (3.78m x 3.45m) Parquet flooring
KITCHEN 8' 7" x 8' 11" (2.62m x 2.72m) Range of high and low level storage units. Single drainer stainless steek sink unit with vegetable basin and chrome mixer tap. Round edge worktops. Extractor fan cooker hood. Ceramic tiled floor.
FIRST FLOOR
LANDING Linen cupboard. Access to roof space
BEDROOM (1) 12' 5" x 11' 4" (3.78m x 3.45m) Polished Floorboards
BEDROOM (2) 12' 4" x 11' 4" (3.76m x 3.45m) Polished Floorboards
BEDROOM (3) 8' 8" x 8' 3" (2.64m x 2.51m) Polished Floorboards
BATHROOM Light coloured suite. Panelled bath with chrome mixer tap. Pedestal wash hand basin. Low flush WC. Separate shower cubicle with electric shower fitting. Hot press comprising insulated copper cylinder tank with Willis type immersion heater. Timber ceiling. Tiling. Laminate flooring.
OUTSIDE Front garden laid with low maintenance stones. Tarmac driveway to garage. Safely enclosed rear garden complete with vegetable beds. Water tap. Oil storage tank.
DETACHED GARAGE 17' 0" x 9' 5" (5.18m x 2.87m) light and power. Singe drain sink unit with mixer tap. Plumbed for washing machine. Oil fired boiler. Up and over door.





