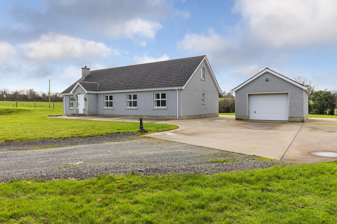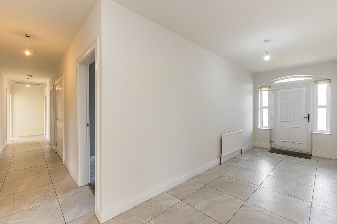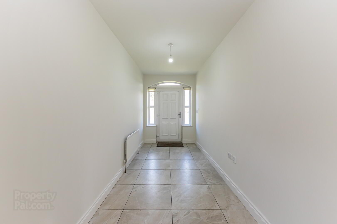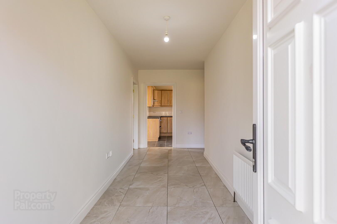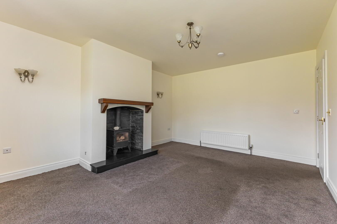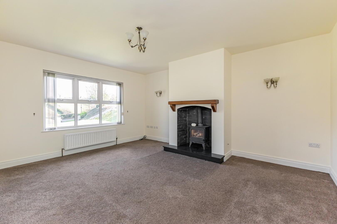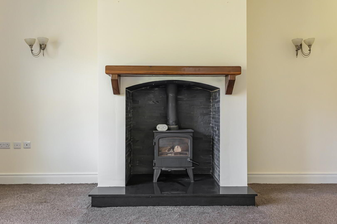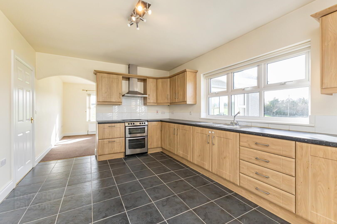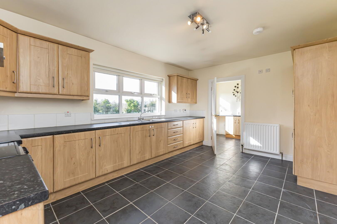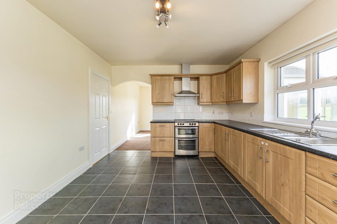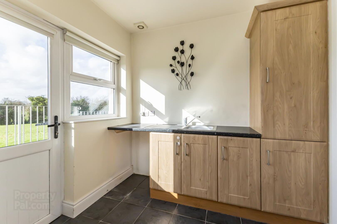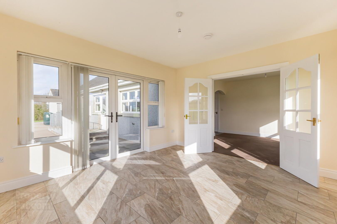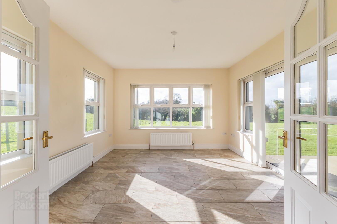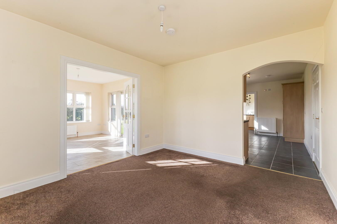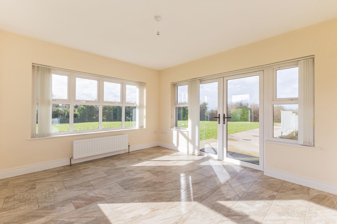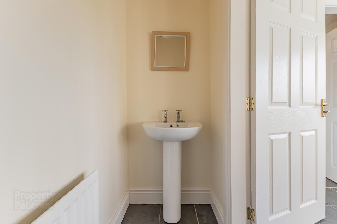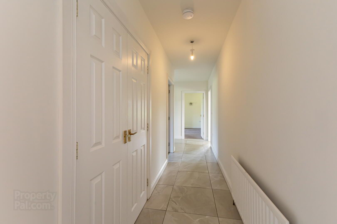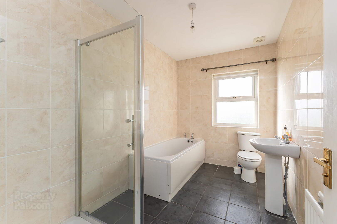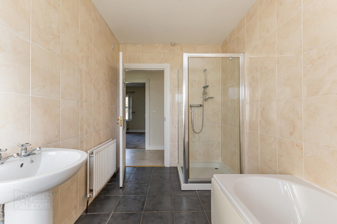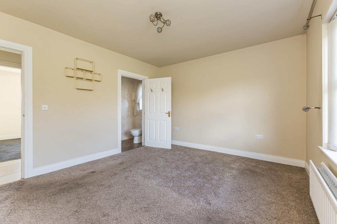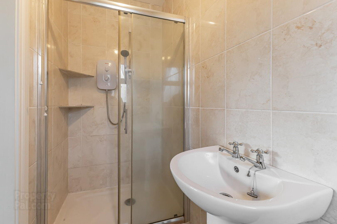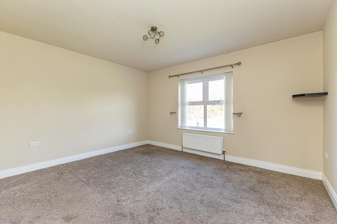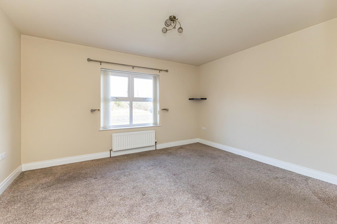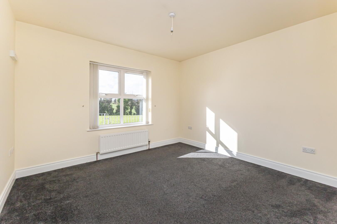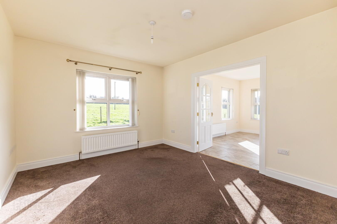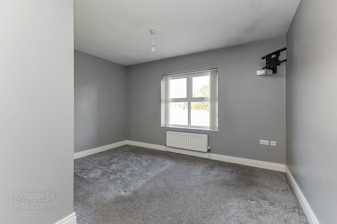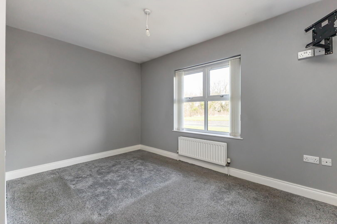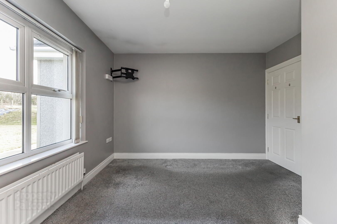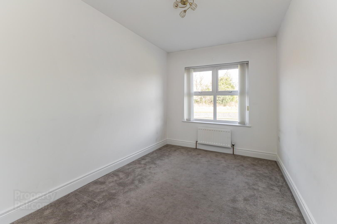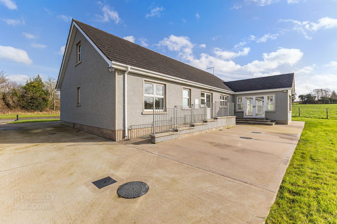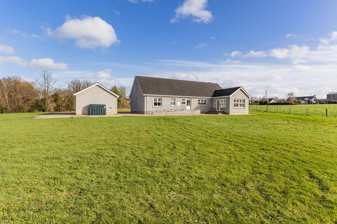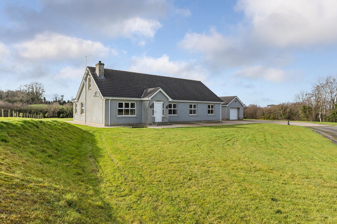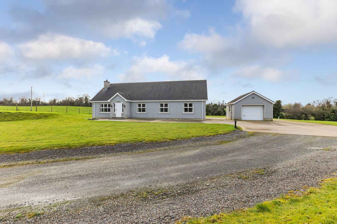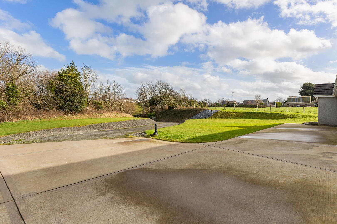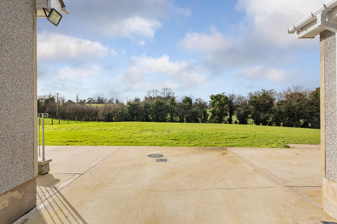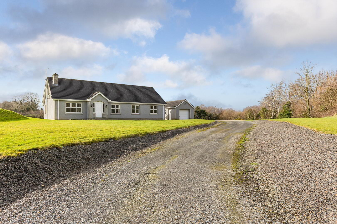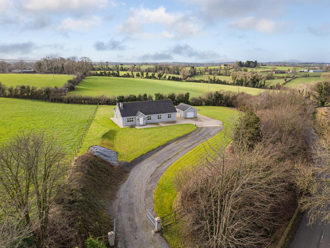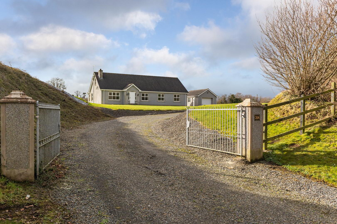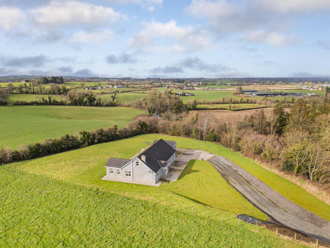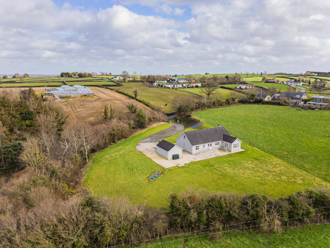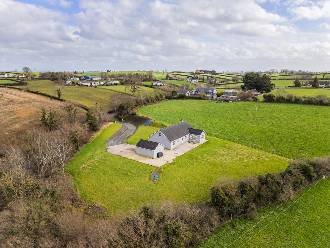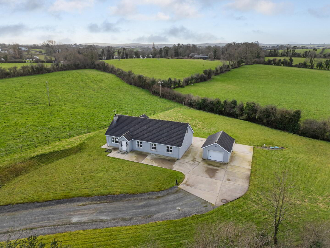218 Marlacoo Road,
Marlacoo, Portadown, BT62 3TD
4 Bed Detached House with garage
Sale agreed
4 Bedrooms
2 Bathrooms
2 Receptions
Property Overview
Status
Sale Agreed
Style
Detached House with garage
Bedrooms
4
Bathrooms
2
Receptions
2
Property Features
Tenure
Freehold
Energy Rating
Heating
Oil
Broadband
*³
Property Financials
Price
Last listed at Offers Over £310,000
Rates
£2,164.60 pa*¹
Property Engagement
Views Last 7 Days
37
Views Last 30 Days
192
Views All Time
9,074
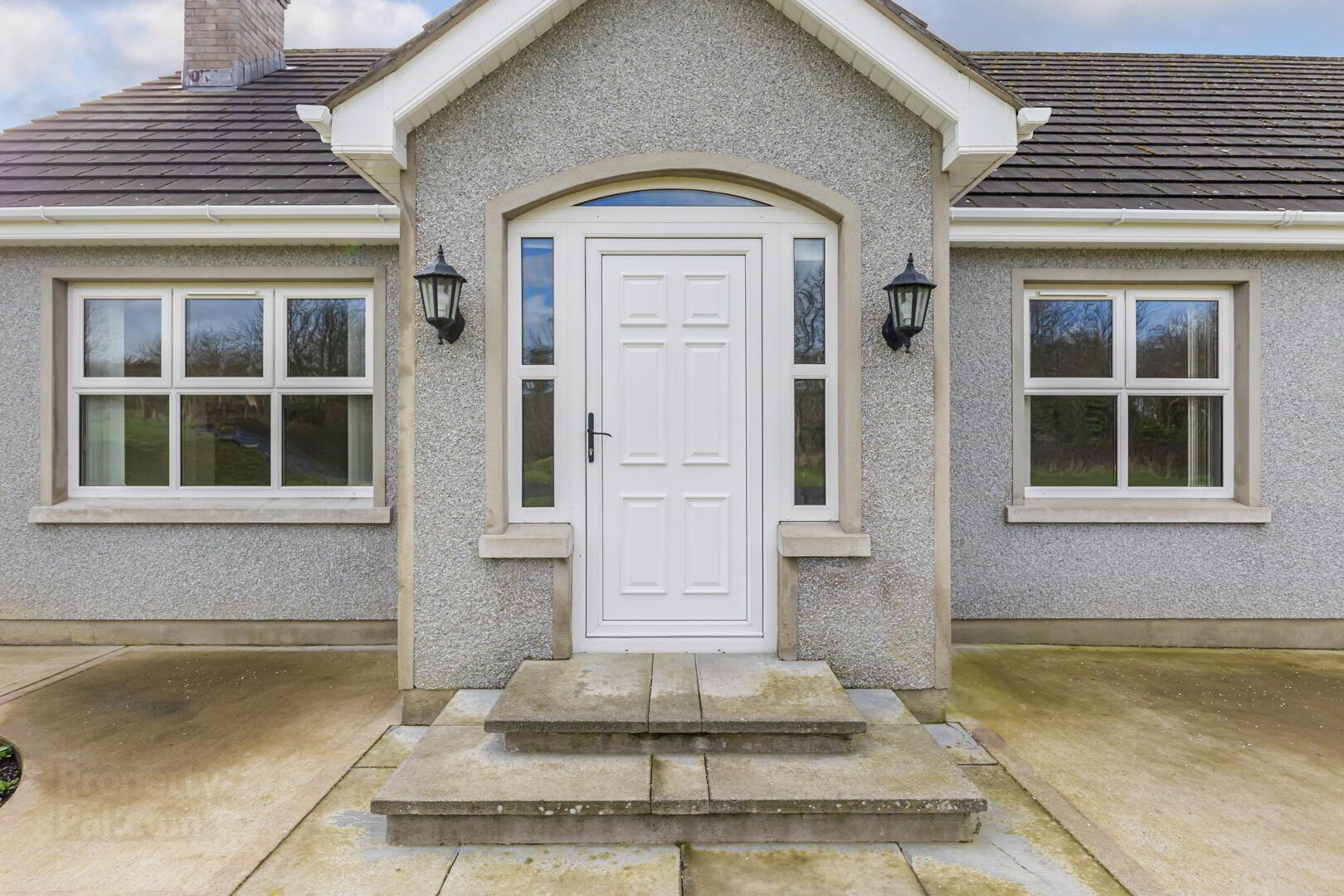
Entrance Hall
UPVC front door and glazed panels to either side. Tiled flooring. Two single panel radiators. Access to double door hot press and attic with attic trusses and gable windows.
Living Room
12' 8" x 15' 11"
Feature fireplace with stove, granite hearth, stone lined chamber and wood mantel. TV and telephone points. Two double panel radiators, wall lights.
KITCHEN
15' 8" x 11' 0"
High and low level wood effect kitchen cabinets including saucepan drawers and larder style units. Range of appliances include cooker with double oven, stainless steel extractor fan and integrated fridge freezer. Stainless steel one and half bowl sink and drainage unit. Tiled flooring and splashback. Double panel radiator.
Dining Room
12' 8" x 11' 1"
TV and telephone points. Double panel radiator. Double French doors giving access to sunroom.
Sun Room
11' 9" x 13' 8"
Views over rear garden and countryside. TV point. Two double panel radiators. UPVC double patio doors giving access to rear.
Utility Room
6' 10" x 7' 9"
Range of low level units and larder style unit. Space for washing machine. Stainless steel sink and drainage unit. Extractor fan. UPVC door with glazed panel giving access to rear garden.
Rear W.C.
6' 10" x 2' 10"
flush WC and wash hand basin. Tiled flooring. Single panel radiator.
Master Bedroom
13' 9" x 11' 9"
TV point for wall mounted TV. Double panel radiator.
Ensuite
8' 1" x 3' 9"
Large shower cubicle with electric shower. Dual flush WC and wash hand basin with pedestal. Fully tiled walls. Wood effect vinyl flooring. Single panel radiator. Extractor fan.
Bedroom Two
11' 9" x 11' 1"
Rear aspect double bedroom. Two TV points. Double panel radiator.
Bedroom Three
13' 0" x 11' 9" (widest point)
Two TV points. Double panel radiator.
Bedroom Four
(8' 2" x 11' 9")
TV point. Double panel radiator.
Bathroom
6' 8" x 11' 0"
Fully tiled bathroom with four piece suite, comprising of panel bath, dual flush WC, wash hand basin with pedestal and separate shower cubicle with mains fed shower. Extractor fan. Double panel radiator.
Detached Garage
4.38m x 6.15m
Sectional garage door with UPVC pedestrian door and window to side. Oil fired burner. Lighting and range of power points. Access to attic.
Grounds
Private and spacious grounds extending to approximately over 1 acres. Gated and pillared entrance with sweeping gravel driveway leading to concrete area which extends to rear of property. Majority of gardens laid in lawn which wrap whole way around property. Westerly facing rear garden benefiting from afternoon and evening sun. Oil tank.
These particulars are given on the understanding that they will not be construed as part of a contract, conveyance or lease. Whilst every care is taken in compiling the information, we can offer no guarantee as to the accuracy thereof and enquirers must satisfy themselves regarding descriptions and measurements.

