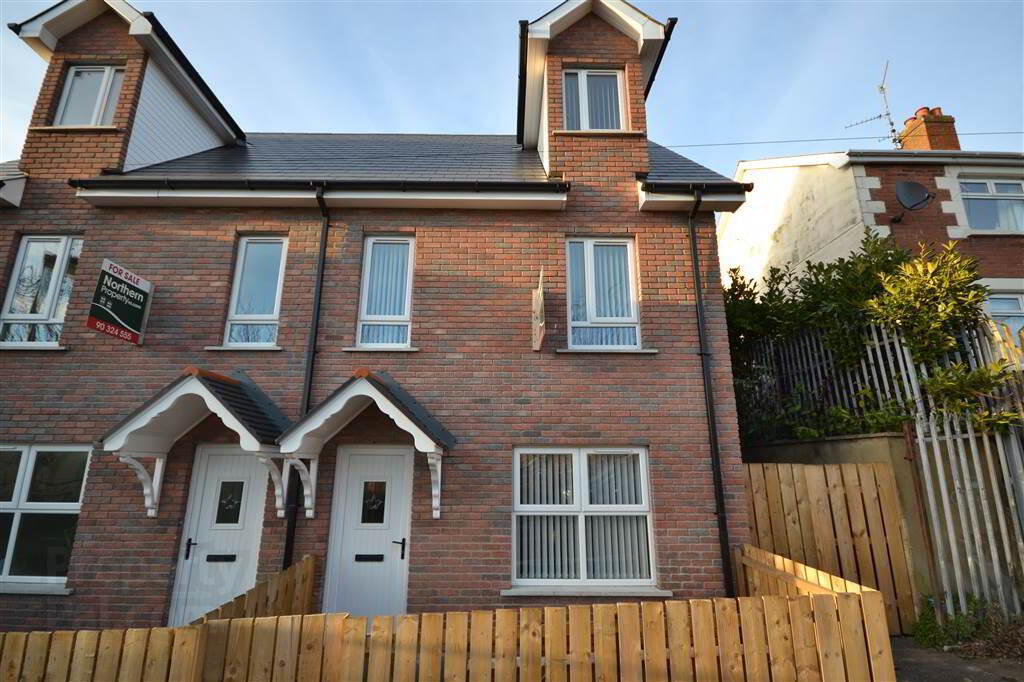
41 Springfield Drive,
Belfast, BT12 7EL
3 Bed Semi-detached House
£895 per month
3 Bedrooms
1 Bathroom
1 Reception
Property Overview
Status
To Let
Style
Semi-detached House
Bedrooms
3
Bathrooms
1
Receptions
1
Available From
11 Mar 2025
Property Features
Furnishing
Partially furnished
Energy Rating
Heating
Gas
Broadband
*³
Property Financials
Property Engagement
Views All Time
716

Features
- Semi detached house
- Three bedrooms
- One reception
- Open plan kitchen/Dining
- Downstairs WC
- Gas heating/Double Glazing
- Rear Garden
Ground Floor
- HALLWAY:
- 1.47m x 1.12m (4' 10" x 3' 8")
Pvc front door. - LIVING ROOM:
- 6.65m x 3.35m (21' 10" x 11' 0")
Oak style fitted kitchen, 2 x single radiators, pvc back door. - Seperate WC
- 3.18m x 1.07m (10' 5" x 3' 6")
Gas boiler, extractor fan, 1 x single radiator, two piece white suite.
First Floor
- LANDING:
- 4.67m x 1.88m (15' 4" x 6' 2")
1 x double radiator. - BATHROOM:
- 3.51m x 2.49m (11' 6" x 8' 2")
1 x single radiator. - BEDROOM (1):
- 3.51m x 2.49m (11' 6" x 8' 2")
1 x single radiator. - BEDROOM (2):
- 2.95m x 2.54m (9' 8" x 8' 4")
1 x single radiator.
Second Floor
- LANDING:
- 1.3m x 1.09m (4' 3" x 3' 7")
Storage cupboard. - BEDROOM (3):
- 5.16m x 2.39m (16' 11" x 7' 10")
1 x single radiator, storage cupboard.
Directions
Located just off the Springfield Road.



