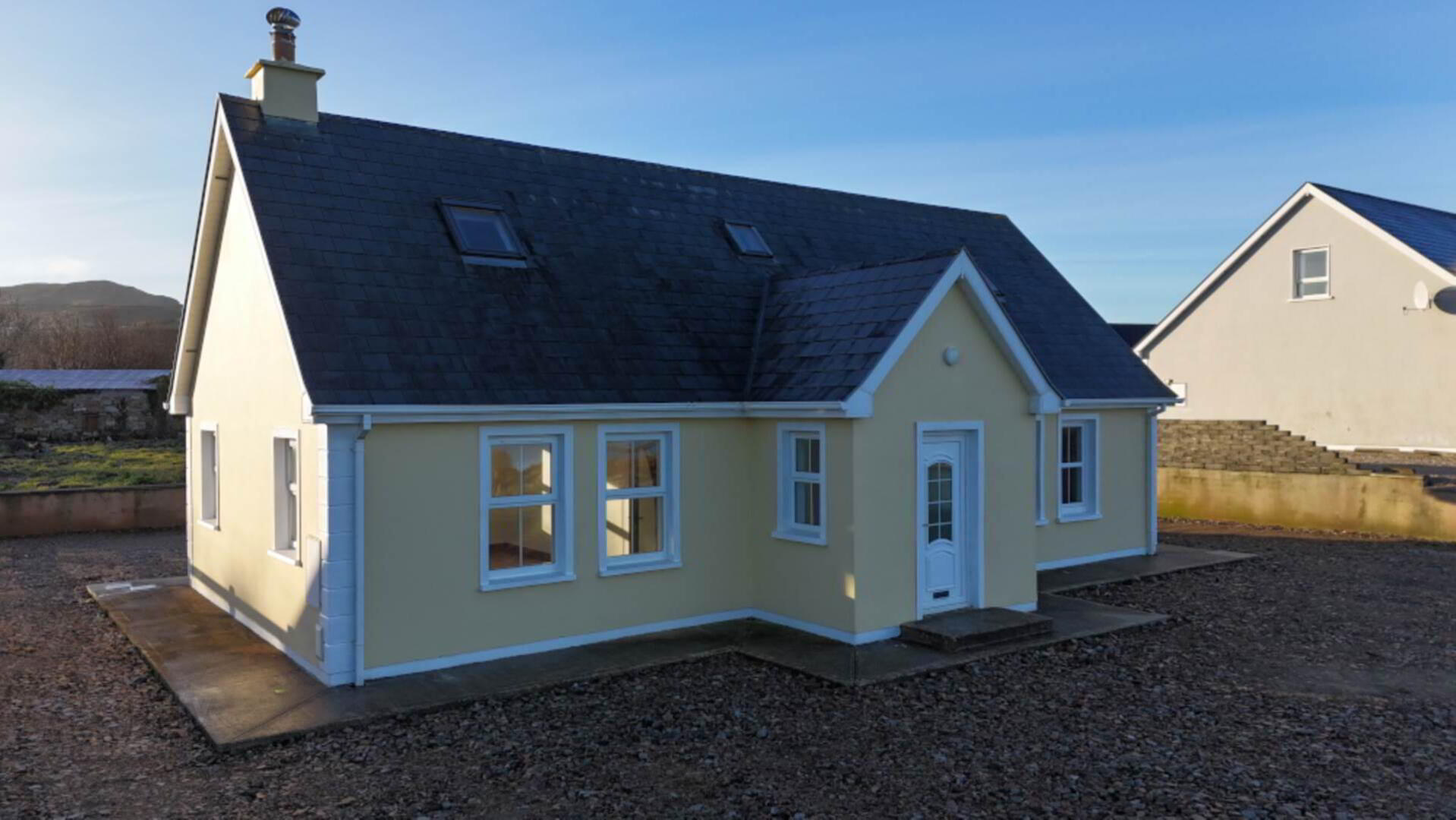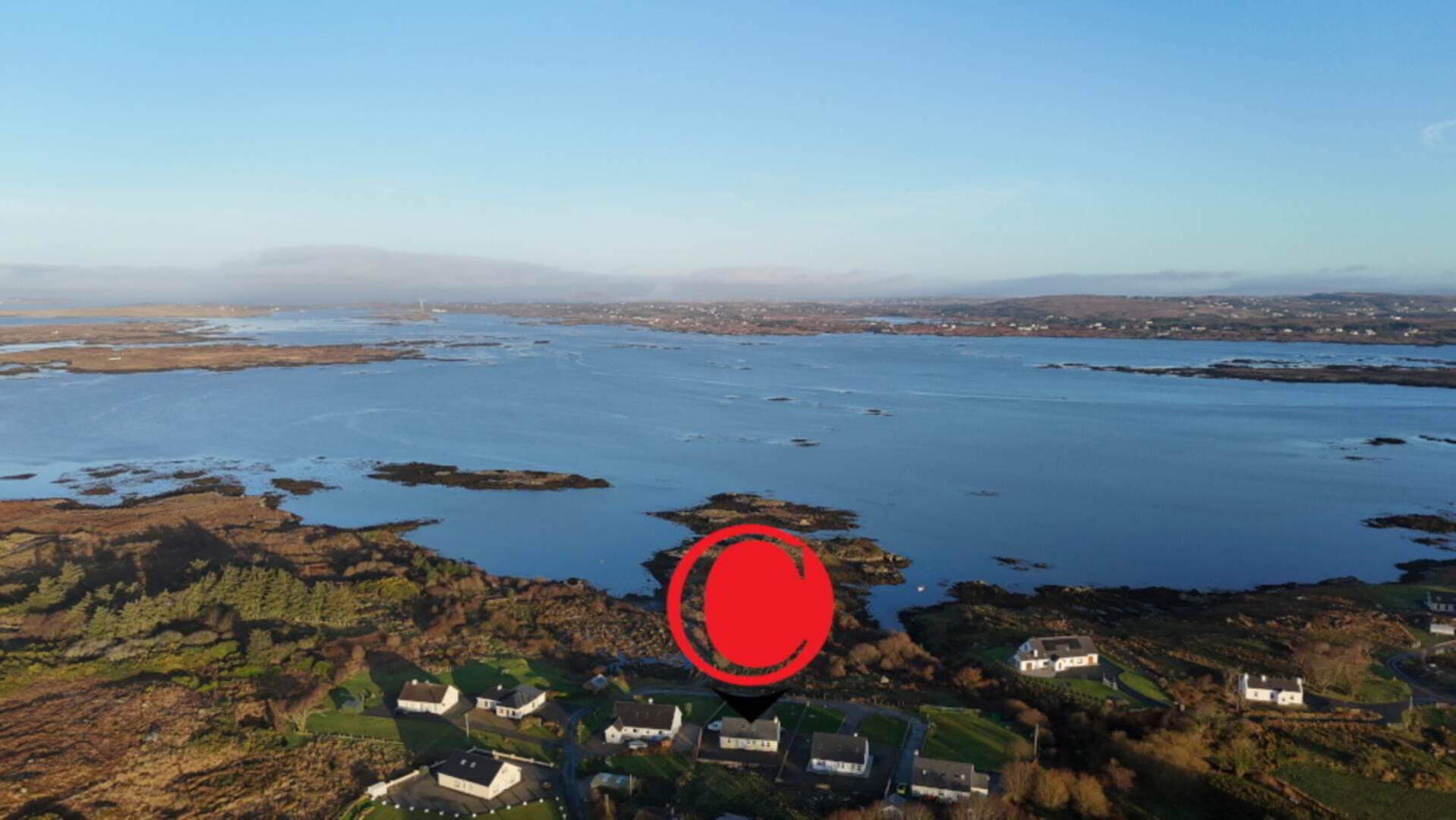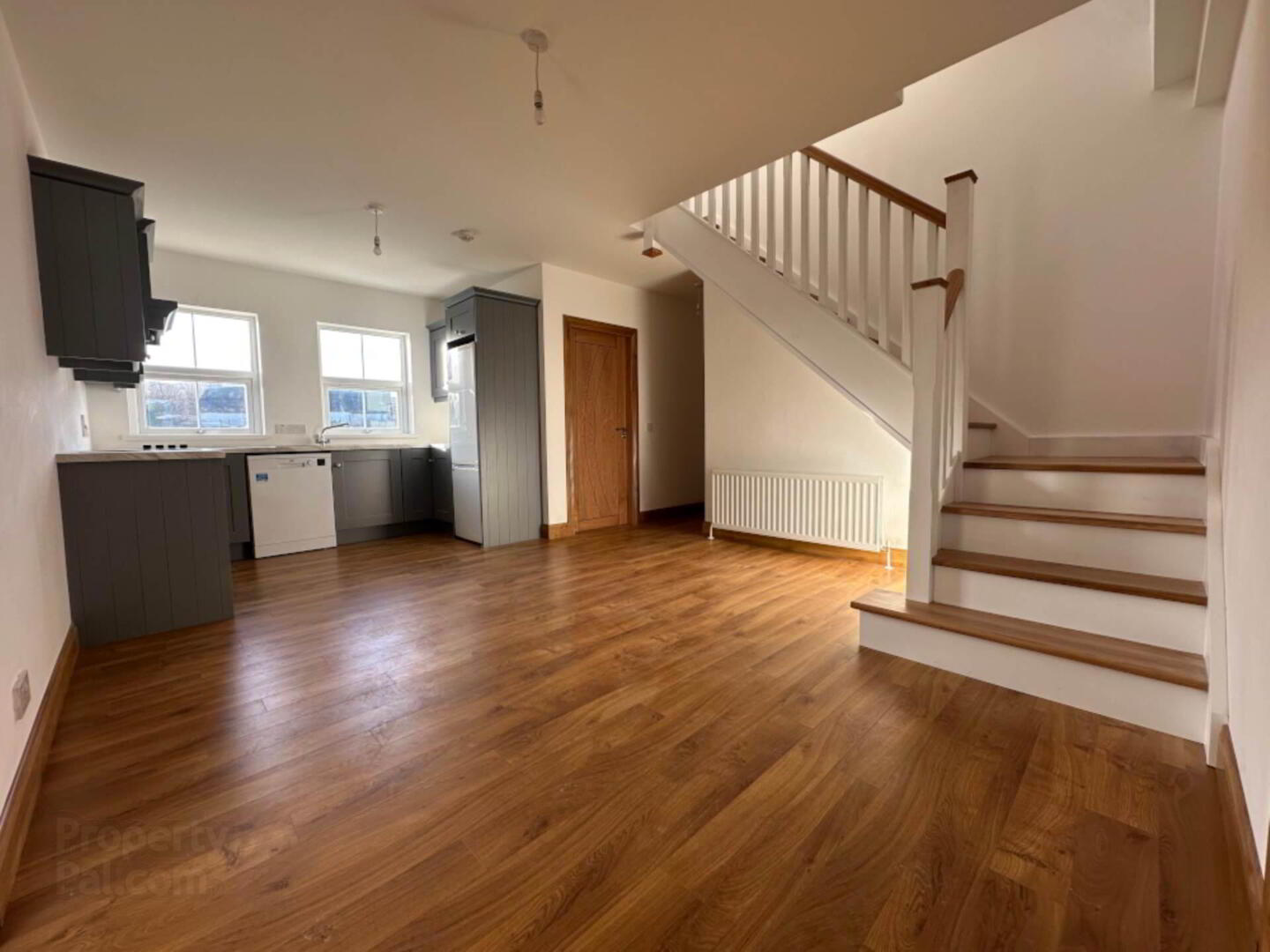


Saltpans
Dungloe, F94F6C8
3 Bed Detached House
Guide Price €284,950
3 Bedrooms
2 Bathrooms
1 Reception
Property Overview
Status
For Sale
Style
Detached House
Bedrooms
3
Bathrooms
2
Receptions
1
Property Features
Tenure
Not Provided
Energy Rating

Property Financials
Price
Guide Price €284,950
Stamp Duty
€2,849.50*²
Property Engagement
Views Last 7 Days
109
Views Last 30 Days
676
Views All Time
1,224

Features
- Sea View Property
- Located Between Maghery Village and Dungloe Town
- Ideal Family / Holiday Home
Conveniently located between the town of Dungloe and the Sea Side Village of Maghery, this property has all local amenities within minutes drive, from the numerous Shops, Bars, Restaurants and Hotels of Dungloe to the Safe and Sandy Beaches of Maghery.
Internally, accommodation consists of Open Plan Kitchen / Dining Area, Large Living Room with Open Fireplace, Master Bedroom En-Suite & Utility Room all o the Ground Floor while 1st Floor Accommodation consists of a further 2 Large Bedrooms and Fully Fitted Bathroom.
The property enjoys Sea Views Over Dungloe Bay, which is tidal, so your view is constantly changing , and this view is enjoyed from all off the front windows / elevation.
Viewing is Highly Recommended and by Strict Appointment with Campbells.
Our Ref: K980
Entrance Hall - 2.3m (7'7") x 1.6m (5'3")
Solid Wood Flooring
Kitchen / Dining Area - 5.8m (19'0") x 4m (13'1")
Solid Wood Flooring, Fully Fitted Kitchen
Living Room - 5.8m (19'0") x 4.2m (13'9")
Solid Wood Flooring, Stove with Marble Surround
Bedroom No.1 - 4.1m (13'5") x 2.9m (9'6")
Solid Wood Flooring, En-Suite, Walk in Robe
Bedroom No.2 - 4.2m (13'9") x 3.8m (12'6")
Solid Wood Flooring
Bedroom No.3 - 4.6m (15'1") x 3.8m (12'6")
Solid Wood Flooring
En-Suite - 2.7m (8'10") x 2.5m (8'2")
Corner Shower, Wash Hand Basin, W.C,
Walk in Robe - 1.2m (3'11") x 0.5m (1'8")
Utility - 2.6m (8'6") x 1.6m (5'3")
Partially Fitted Units, Sink
Landing Area - 5.9m (19'4") x 1.5m (4'11")
Solid Wood Flooring
Bathroom - 2.4m (7'10") x 2m (6'7")
Bath, Wash Hand Basin, W.C
Notice
Please note we have not tested any apparatus, fixtures, fittings, or services. Interested parties must undertake their own investigation into the working order of these items. All measurements are approximate and photographs provided for guidance only.

Click here to view the video



