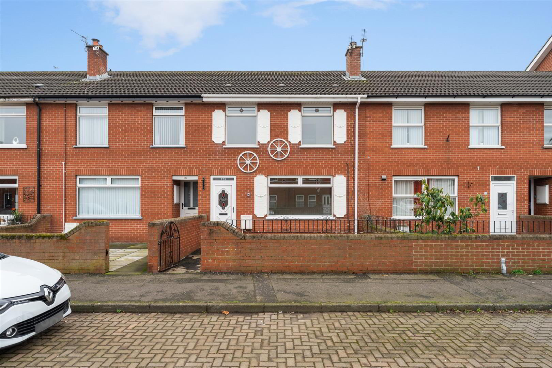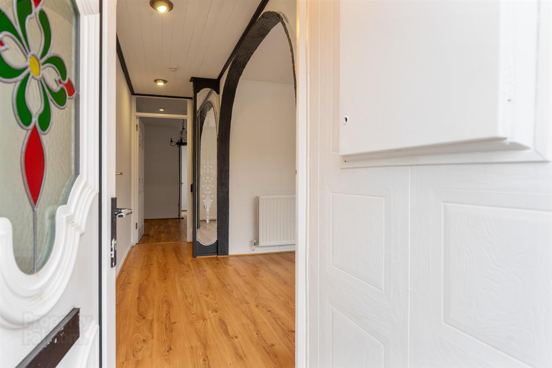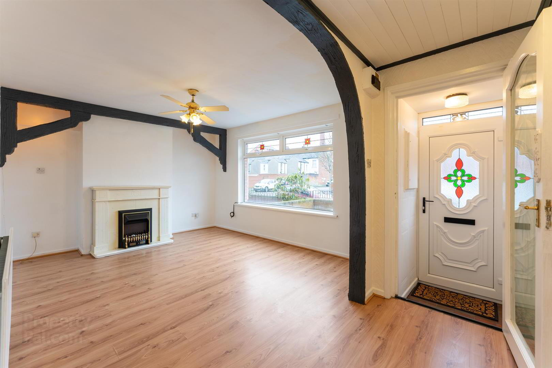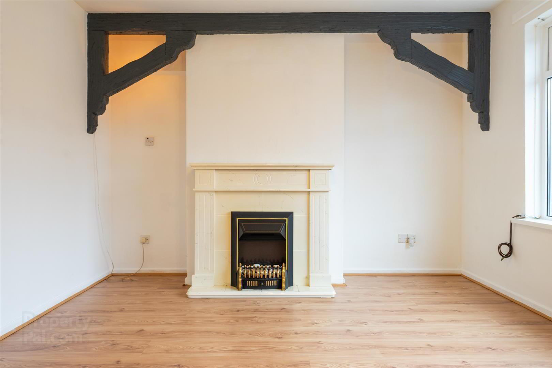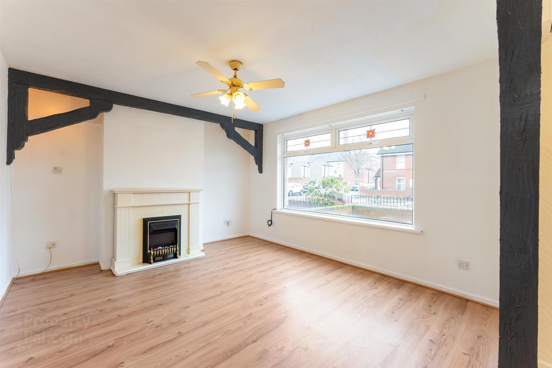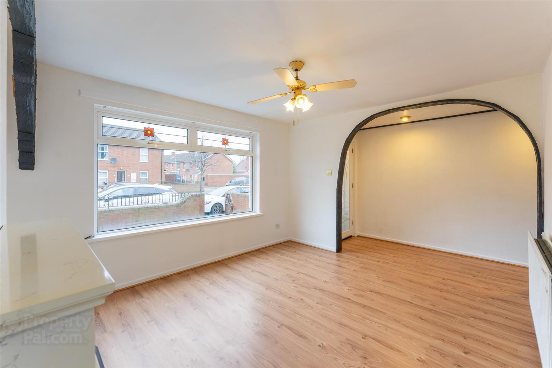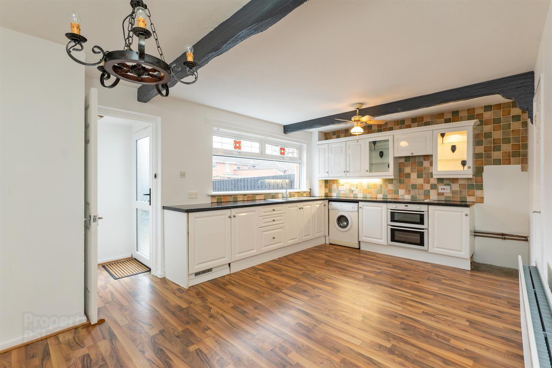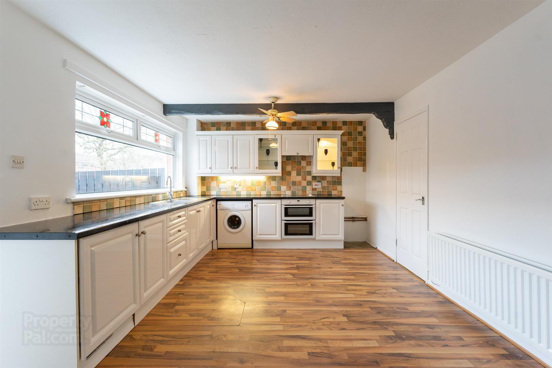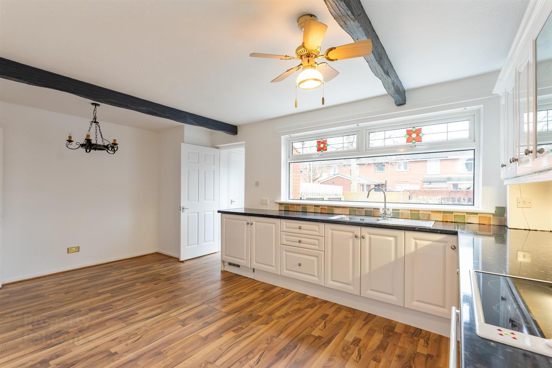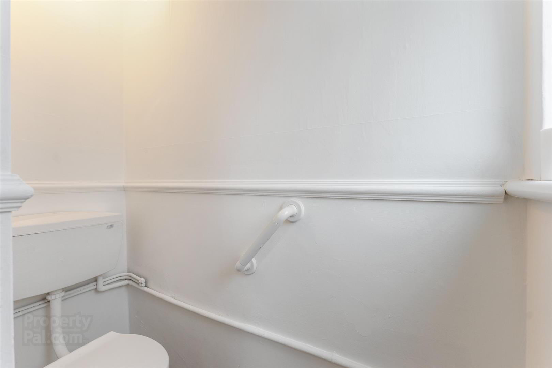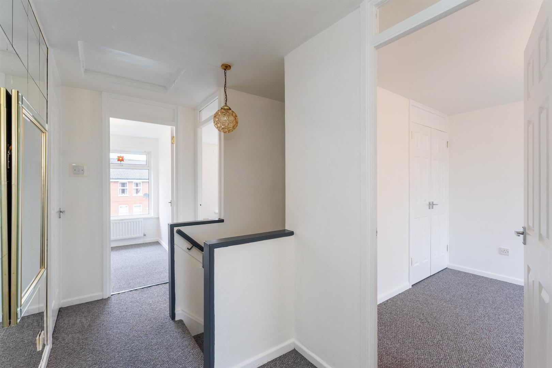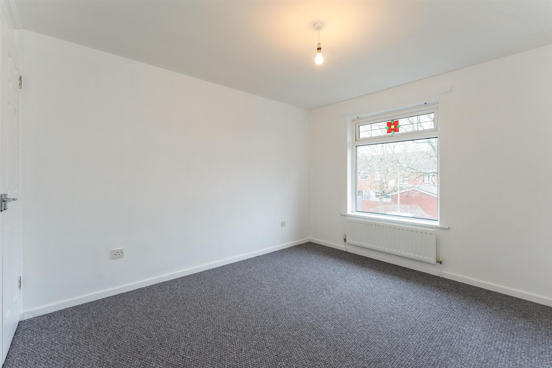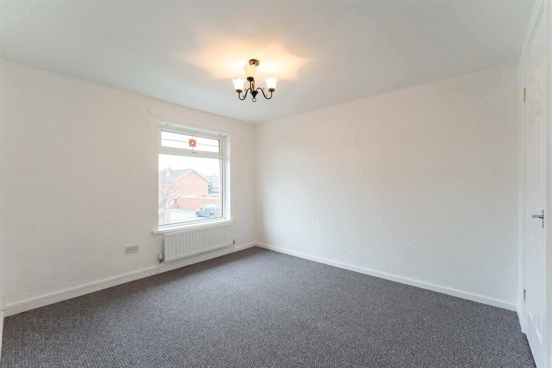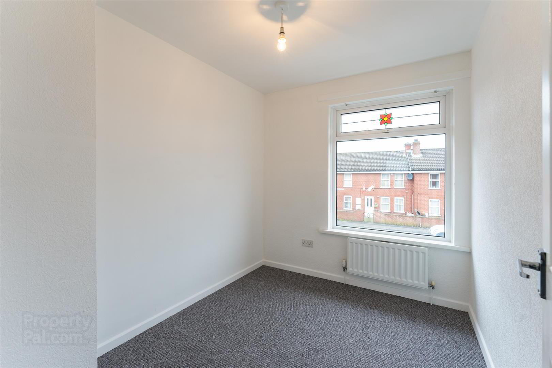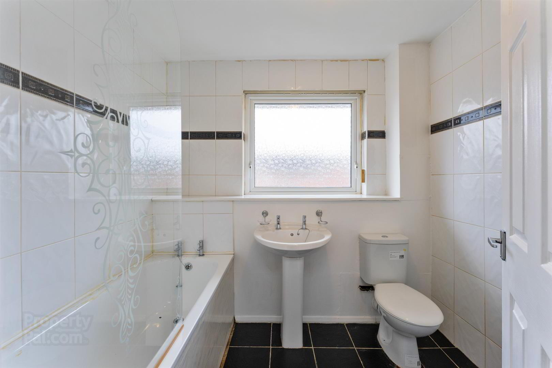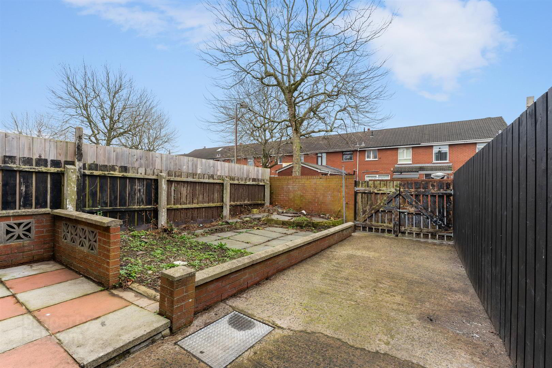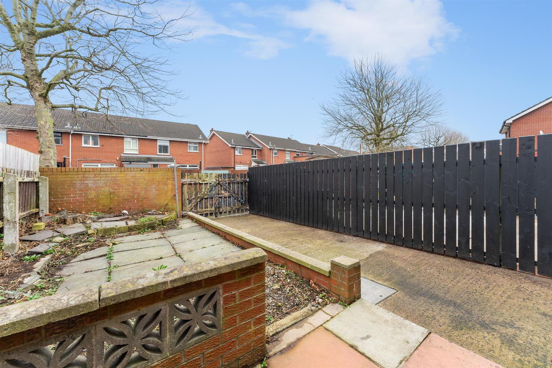35 Glenallen Street,
Belfast, BT5 4HT
3 Bed Terrace House
Sale agreed
3 Bedrooms
2 Bathrooms
1 Reception
Property Overview
Status
Sale Agreed
Style
Terrace House
Bedrooms
3
Bathrooms
2
Receptions
1
Property Features
Tenure
Leasehold
Energy Rating
Broadband
*³
Property Financials
Price
Last listed at Offers Around £129,950
Rates
£623.55 pa*¹
Property Engagement
Views Last 7 Days
77
Views Last 30 Days
375
Views All Time
6,966
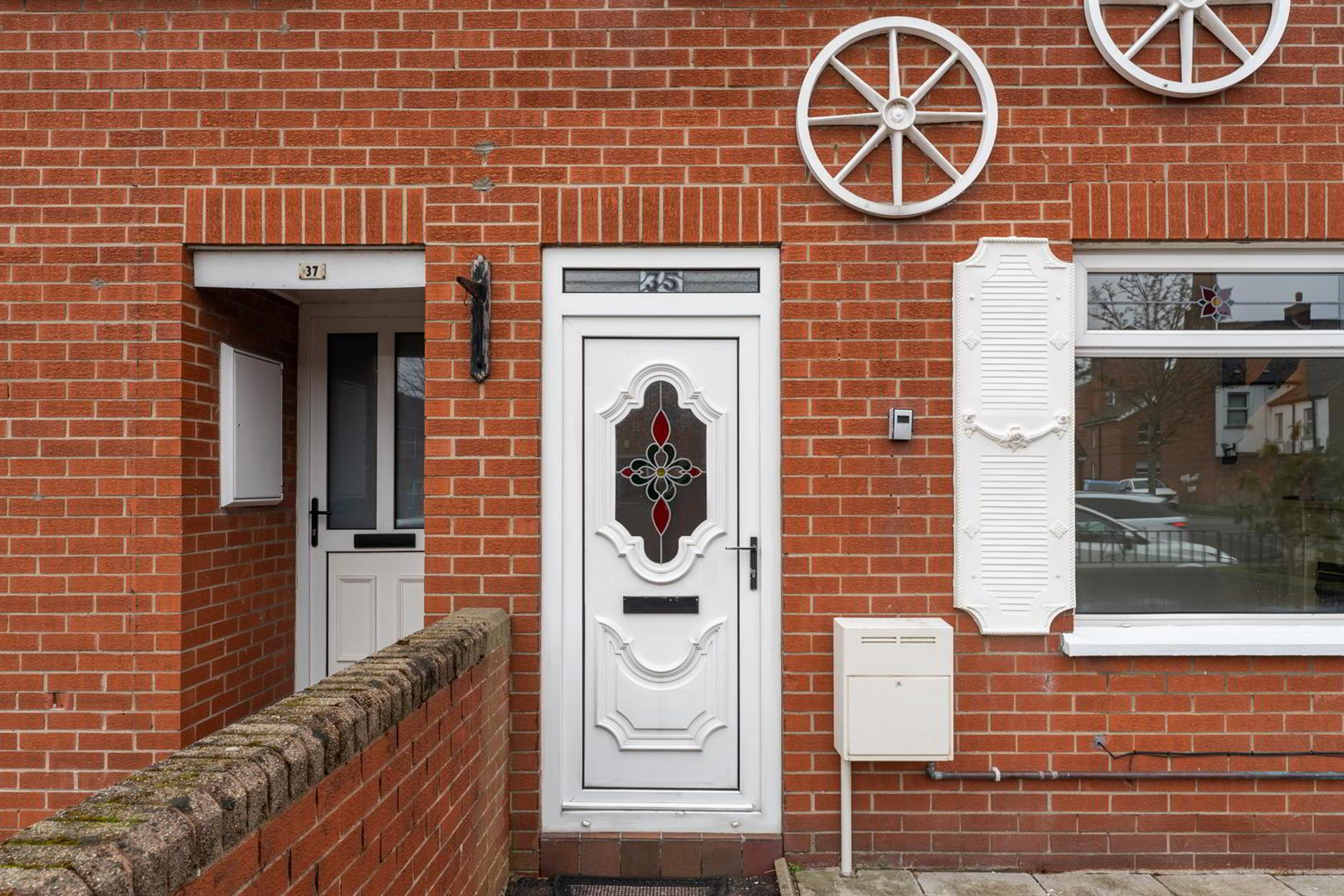
Features
- A Deceptively Spacious Terrace Property in a Convenient Location
- Good Size Lounge with Mock fireplace and Wood Laminate Flooring
- Spacious Kitchen with Extensive Range of Units and Generous Dining Area
- Three Good Size Bedrooms on the First Floor, Two with Built In Storage
- White Bathroom Suite with Electric Shower Over Bath and Tiling
- Gas Fired Central Heating and uPVC Double Glazed Windows
- Front and Enclosed Rear Garden and Gated Driveway to Rear
- Convenient Location within Walking Distance to Amenities including Bus Routes
Comprising of wood laminate flooring from the entrance hall through archway to lounge. Spacious dining kitchen comprising an extensive range of units, including display cabinets, double built in oven with ceramic hob, partly tiled walls and wood laminate flooring. Rear entrance porch with ground floor toilet suite. Generous landing with built-in cupboards, three good size bedrooms, two including built-in wardrobes. White bathroom suite with electric shower over bath, partly tiled walls and ceramic tile flooring.
The front garden has a lawn, and the enclosed rear garden has a paved area with gated driveway. Located in a residential area, within walking distance of bus routes to Belfast city centre, and many local amenities, this is a great option for young couples or families wanting to get onto the property ladder.
- Accommodation Comprises
- Enclosed Entrance Porch
- Entrance Hall
- Wood laminate flooring. Archway to:
- Lounge 4.06m x 3.48m (13'4 x 11'5)
- Mock fireplace. Wood laminate flooring.
- Dining Kitchen 5.36m x 3.48m (17'7 x 11'5)
- Extensive range of high and low level units including display cabinets, granite effect work surfaces with inset single drainer stainless steel sink unit with mixer tap, double built-in under oven, ceramic hob, integrated extractor hood, plumbing for washing machine, integrated dryer, space for fridge freezer, part tiled walls, wood laminate flooring. Cloak cupboard under stairs.
- Rear Entrance Porch
- Ground Floor WC
- Low flush WC.
- First Floor
- Landing
- Double built-in cupboard with gas fired boiler, built-in cupboard.
- Bedroom 1 3.48m x 3.12m (11'5 x 10'3)
- Built-in robes.
- Bedroom 2 3.45m x 2.95m (11'4 x 9'8)
- Double built-in robes.
- Bedroom 3 2.59m x 2.18m (8'6 x 7'2)
- Bathroom
- White suite comprising panelled bath with electric shower and shower screen, pedestal wash hand basin, low flush WC, part tiled walls, ceramic tiled floor.
- Outside
- Front garden. Enclosed rear garden with paved area and gated driveway.


