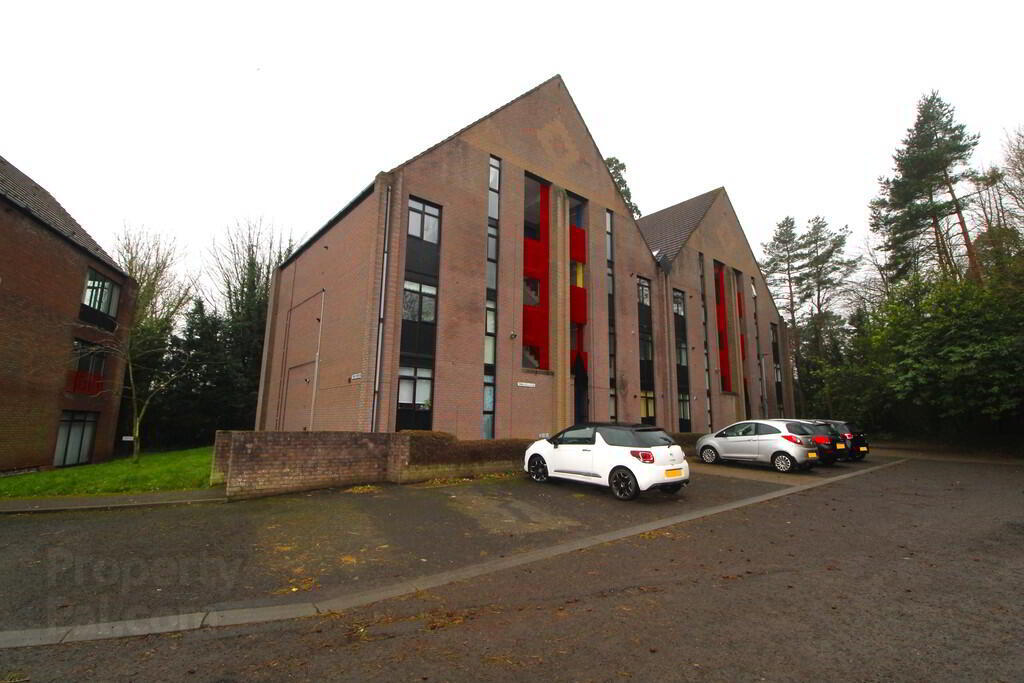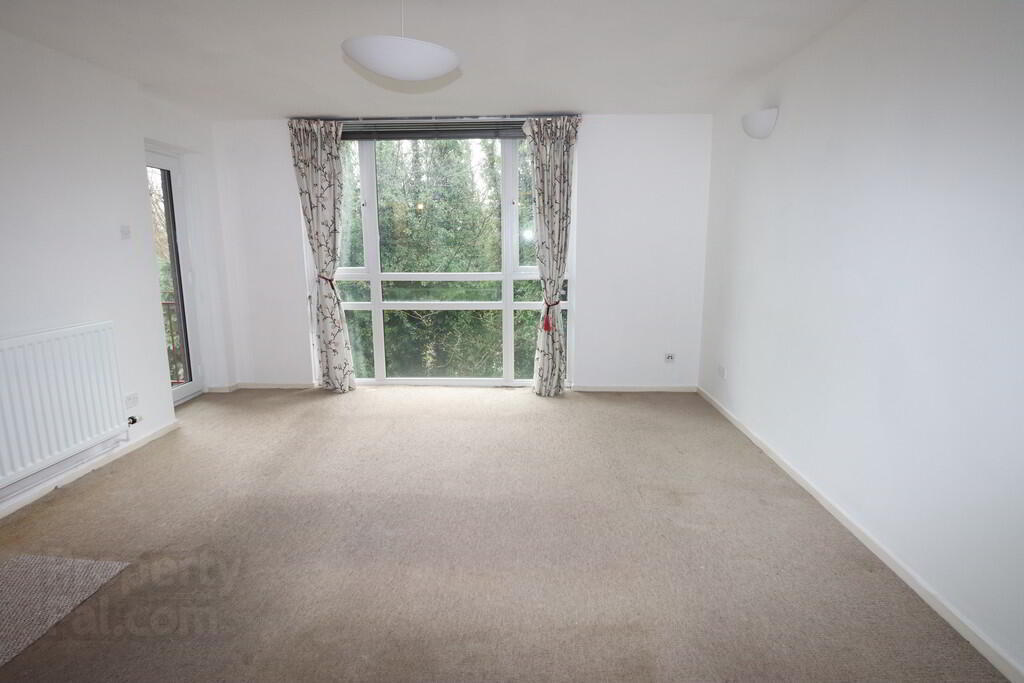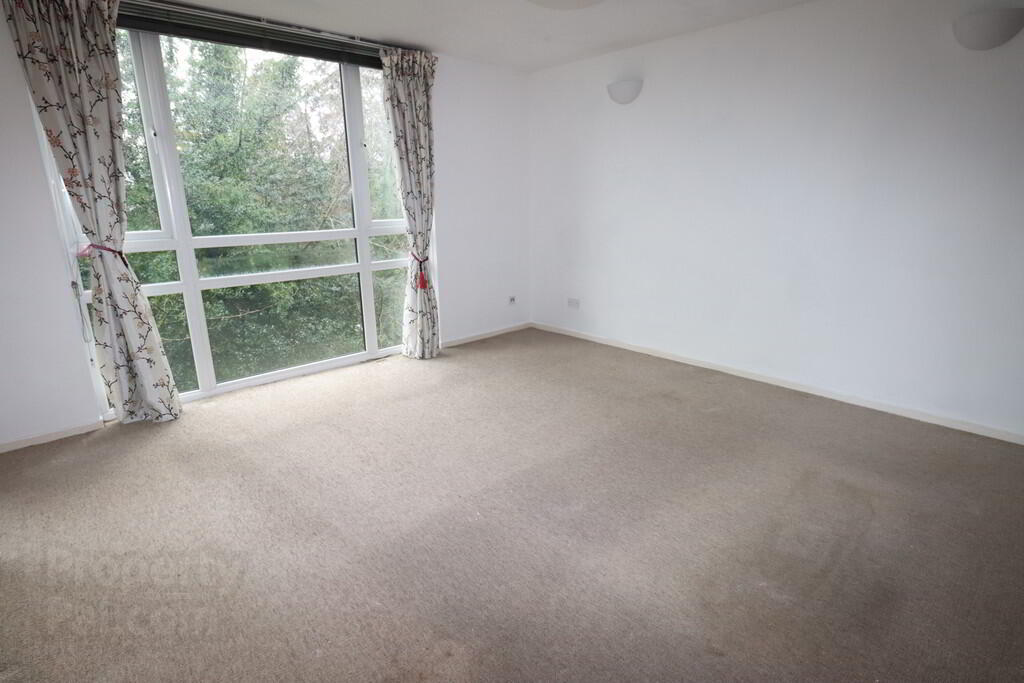


5 The Cedars,
Jordanstown, Newtownabbey, BT37 0SR
2 Bed Apartment
Offers Over £115,000
2 Bedrooms
1 Reception
Property Overview
Status
For Sale
Style
Apartment
Bedrooms
2
Receptions
1
Property Features
Tenure
Not Provided
Energy Rating
Broadband
*³
Property Financials
Price
Offers Over £115,000
Stamp Duty
Rates
£867.92 pa*¹
Typical Mortgage

Features
- Spacious 2 bedroom apartment in popular residential location
- Generous lounge with access to balcony
- 2 Well proportioned bedrooms
- Kitchen/Dining
- White suite bathroom
- Gas fired central heating
- uPVC double glazing
- Parking available
- Tiled balcony area
We have the pleasure of marketing this well presented, second floor apartment for sale. The property is located in a highly popular and convenient location, with access to Whiteabbey village, Loughshore and frequent public transport links. The apartment boasts 2 bedrooms, a lounge, kitchen/diner, bathroom, gas fired central heating and double glazing in uPVC frames. Early viewing is highly recommended.
ENTRANCE HALL Comprising electric cupboardLOUNGE 15' 2" x 13' 5" (4.62m x 4.09m) Feature window, patio door to balcony area, double sliding doors to bedroom
KITCHEN 13' 7" x 8' 5" (4.14m x 2.57m) Range of high and low level storage units, round edge worksurfaces, single drainer stainless steel sink unit with chrome mixer tap, plumbed for automatic washing machine, tiling, laminate wood flooring
BEDROOM (1) 10' 77" x 8' 5" (5m x 2.57m) Feature window outlooking balcony, double built in sliding robes
BEDROOM (2) 10' 7" x 9' 11" (3.23m x 3.02m) Sliding doors to lounge
STUDY/ UTILITY 8' 5" x 4' 3" (2.57m x 1.3m) Housing gas fired control heating boiler
BATHROOM Panelled bath with chrome mixer tap, thermostatically controlled shower fitting with chrome attachment, vanity unit with chrome heated towel rail, low flush W/C, tiling, tiled flooring
OUTSIDE Front: bay parking available
Rear: balcony tiled seating area





