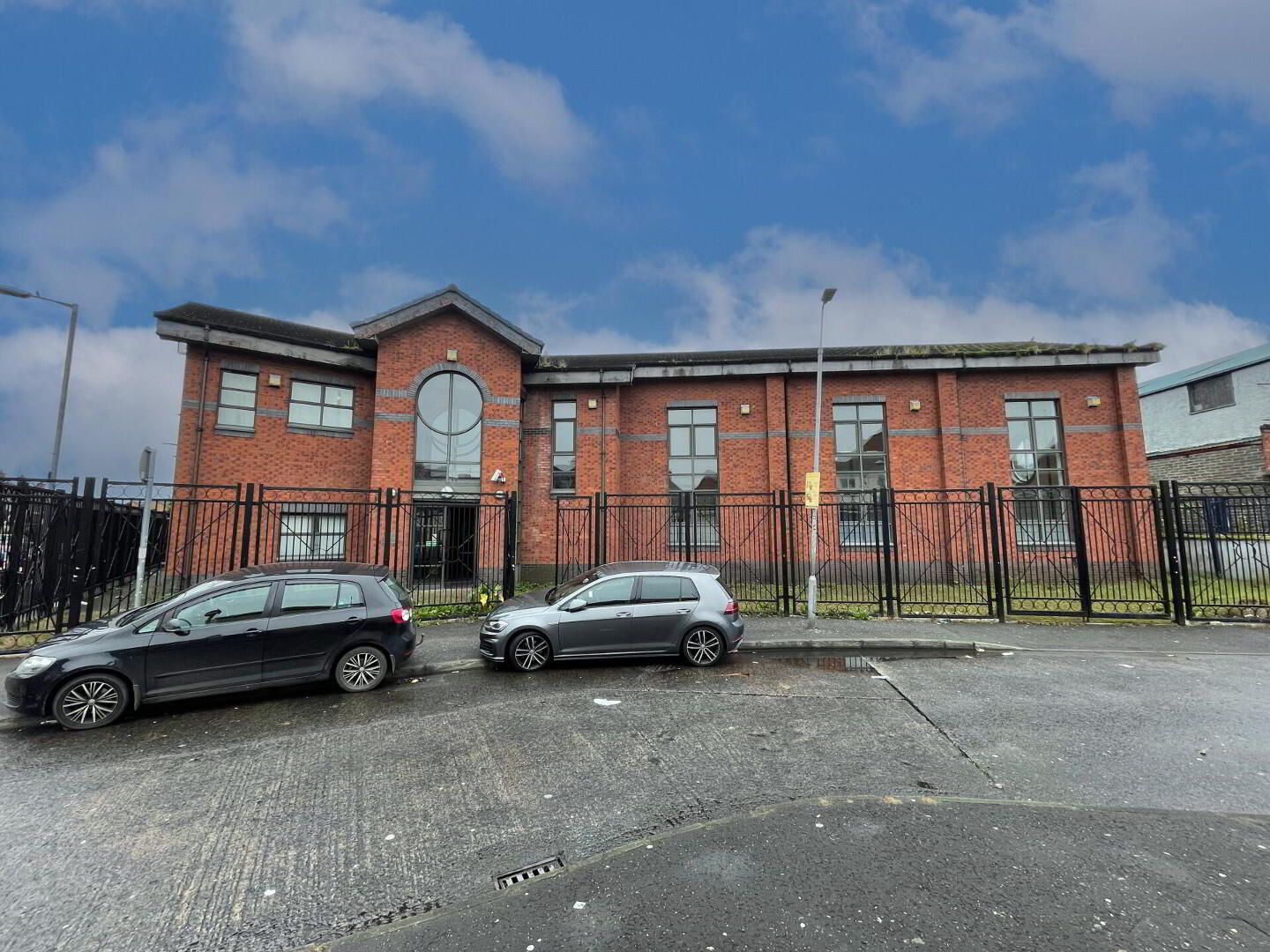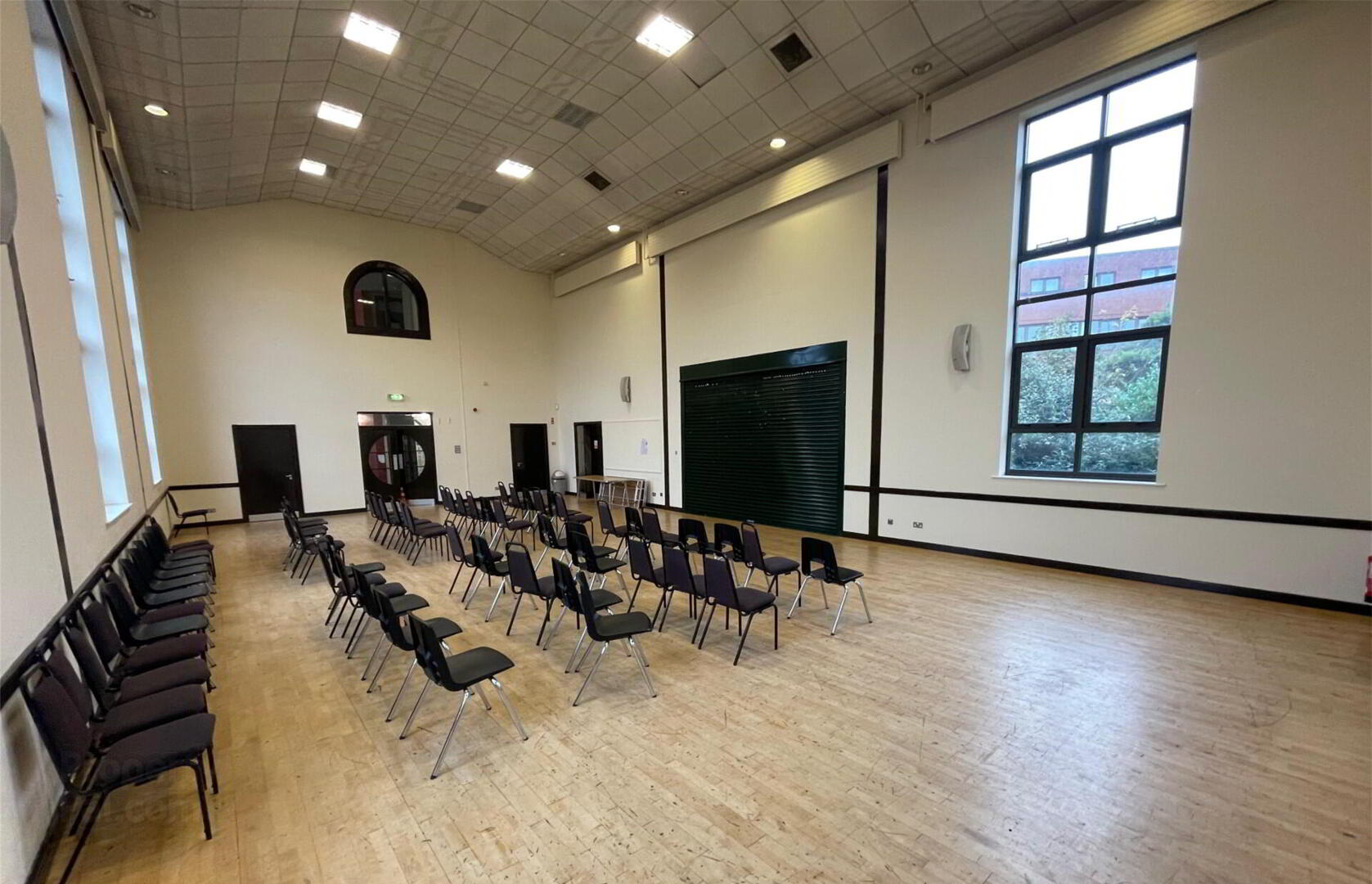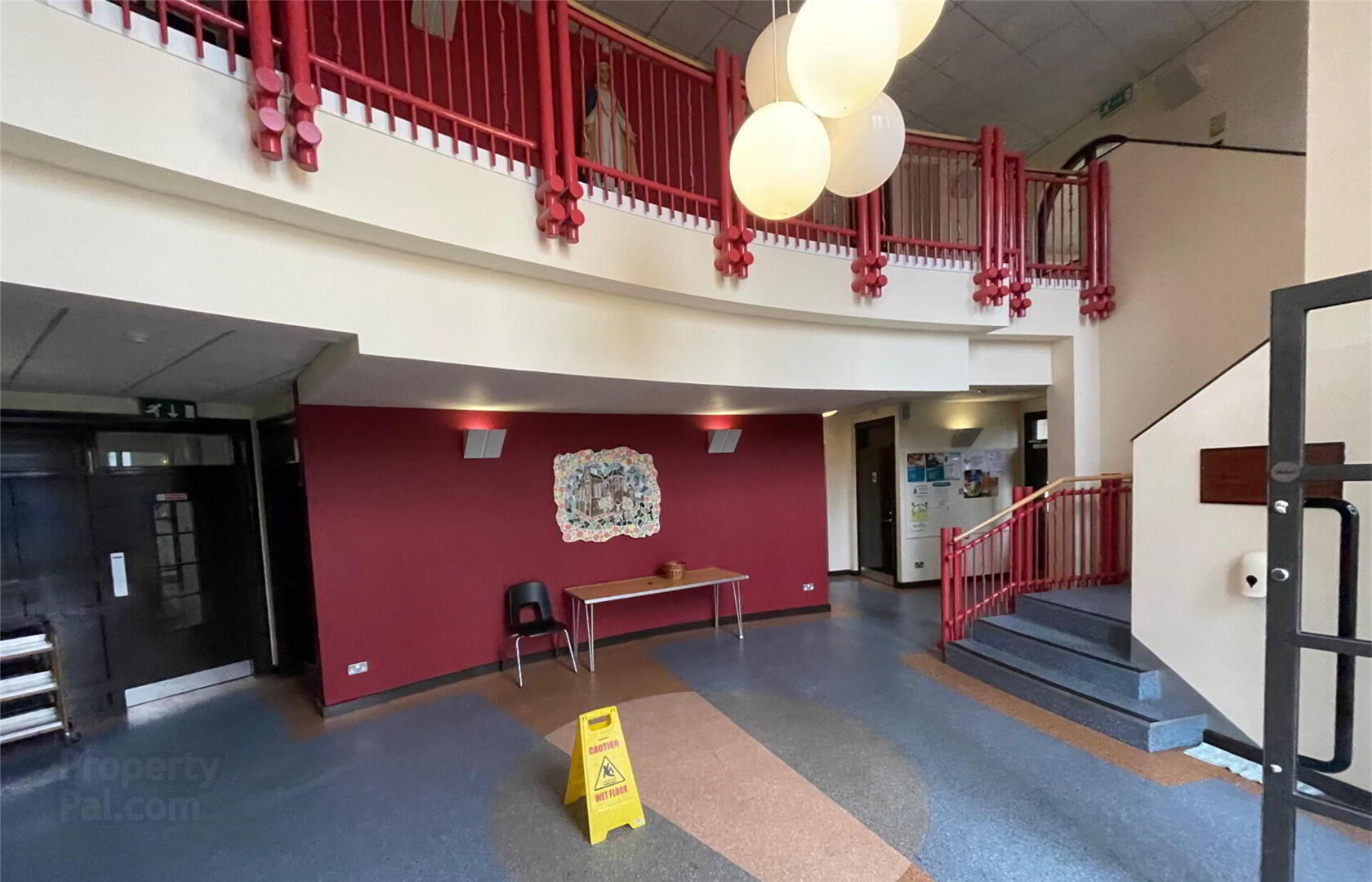


 The subject comprises a two-storey detached former parochial hall situated on a self-contained site. The building is of traditional construction with a red brick exterior and a pitched slated roof.
The subject comprises a two-storey detached former parochial hall situated on a self-contained site. The building is of traditional construction with a red brick exterior and a pitched slated roof.Internally, an impressive double height foyer leads to a double height hall / function space which benefits from good levels of natural light. The ground floor also provides a private office, meeting room, kitchen, and male / female and disabled WC facilities. On the first floor there are two further meeting rooms and a disabled WC. In addition the building benefits from lift access.
Externally the site is paved and laid in grass and surrounded by secure fencing.
The property would be suitable for a variety of uses, subject to any necessary planning consents.




