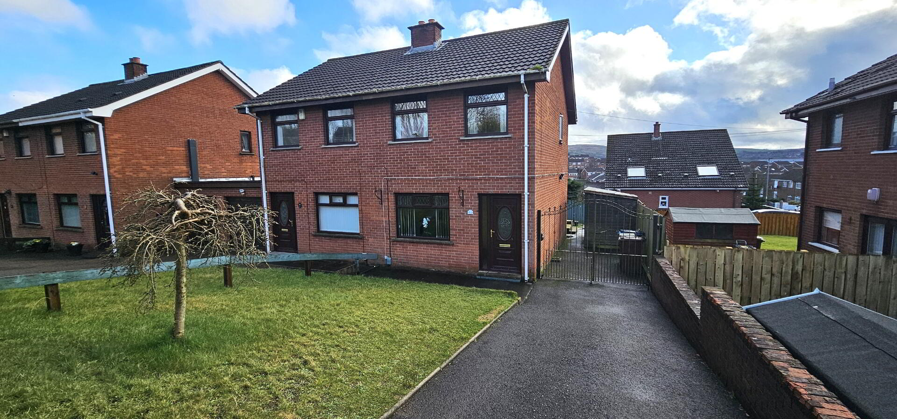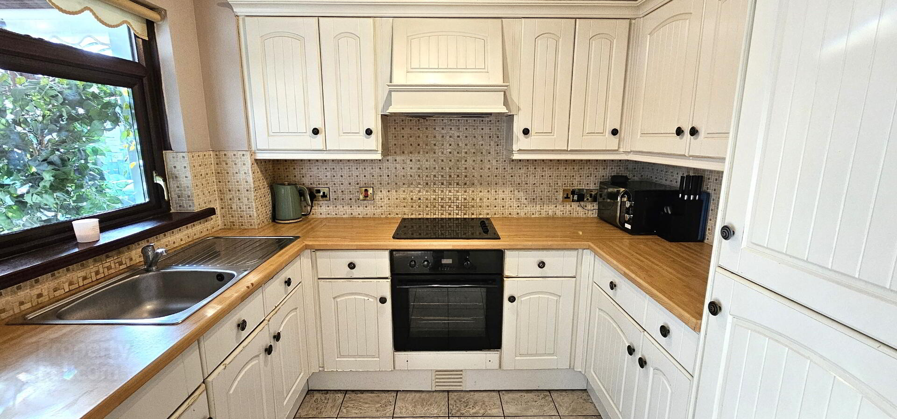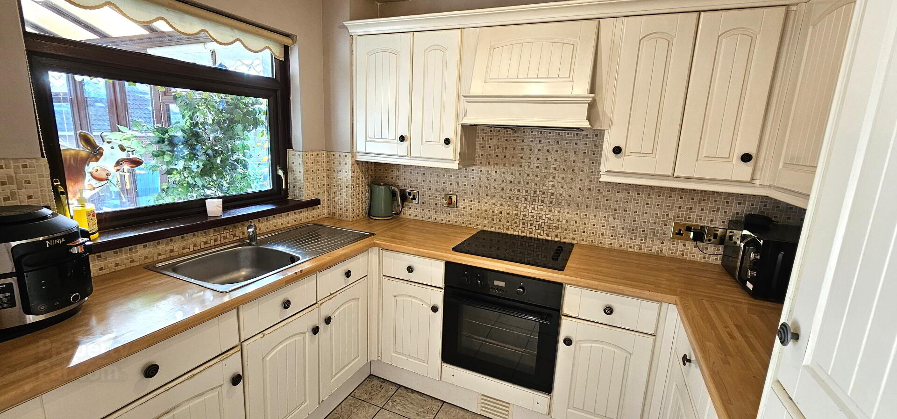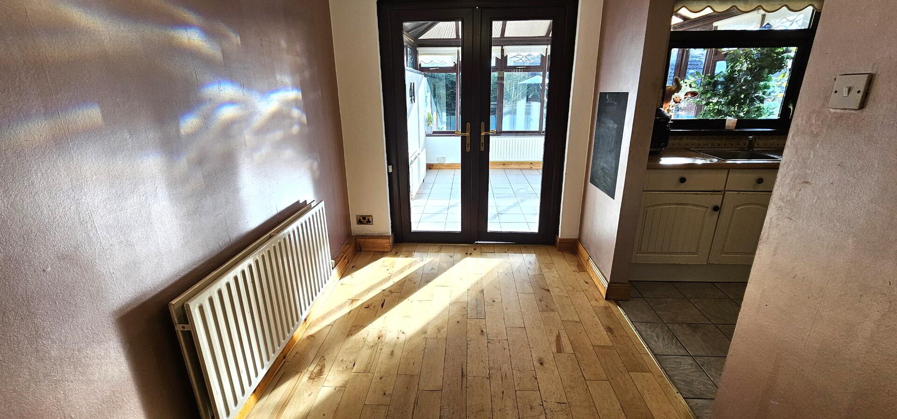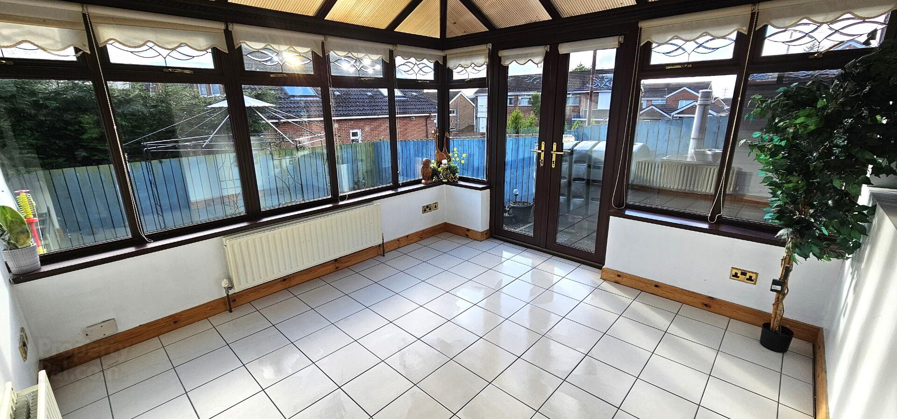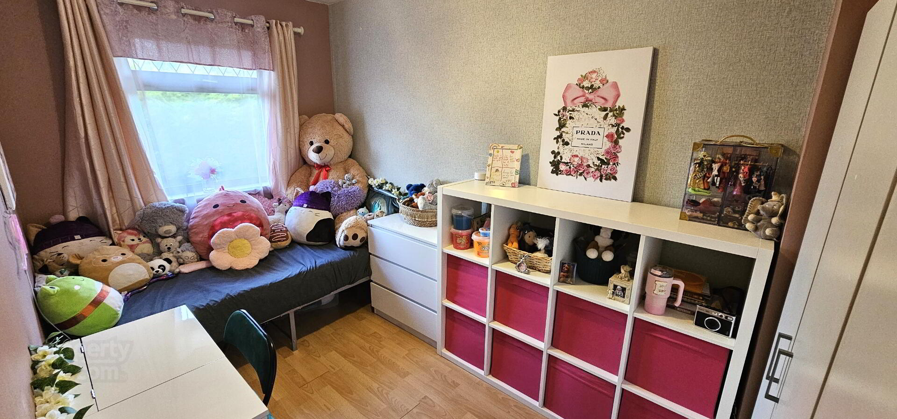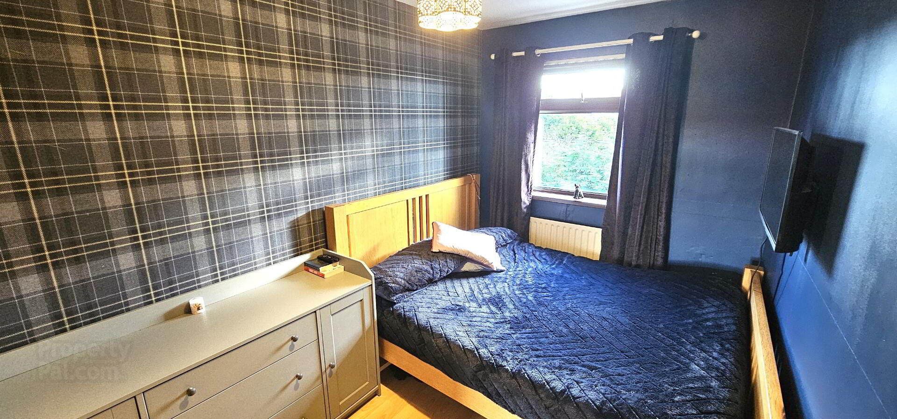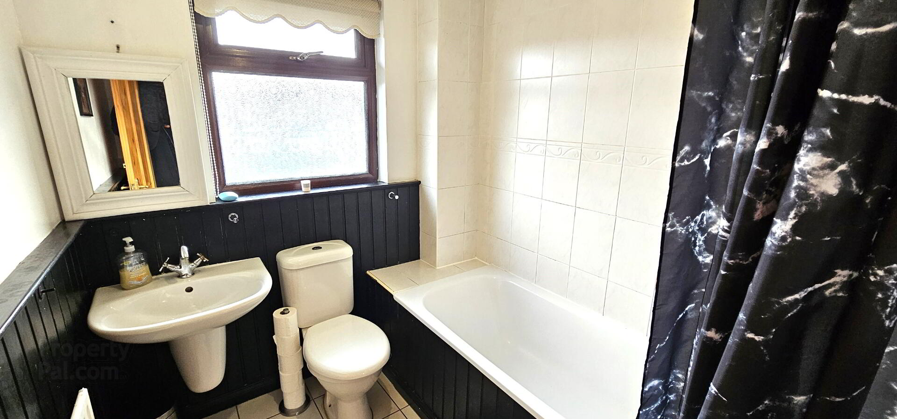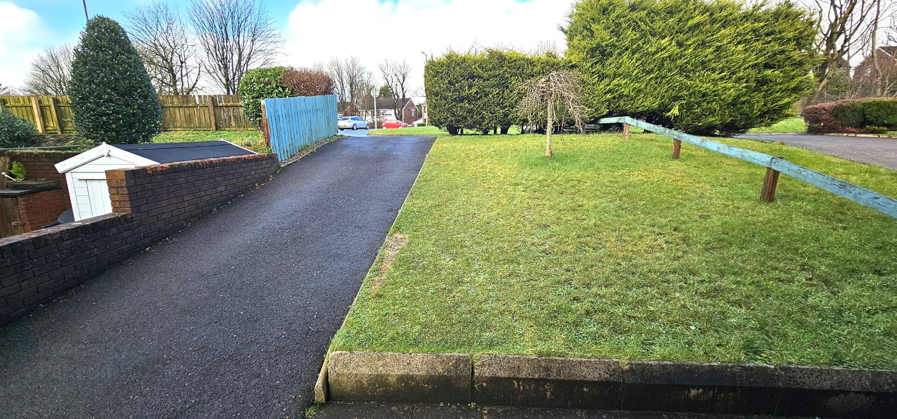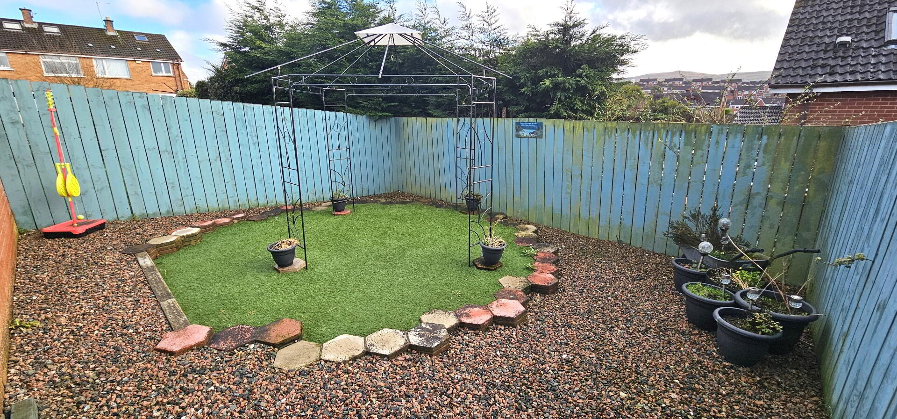1 Ferndale Villas,
Newtownabbey, BT36 5GH
3 Bed Semi-detached House
Sale agreed
3 Bedrooms
1 Bathroom
1 Reception
Property Overview
Status
Sale Agreed
Style
Semi-detached House
Bedrooms
3
Bathrooms
1
Receptions
1
Property Features
Tenure
Leasehold
Energy Rating
Heating
Oil
Broadband
*³
Property Financials
Price
Last listed at Offers Over £149,950
Rates
£839.21 pa*¹
Property Engagement
Views Last 7 Days
48
Views Last 30 Days
257
Views All Time
9,238
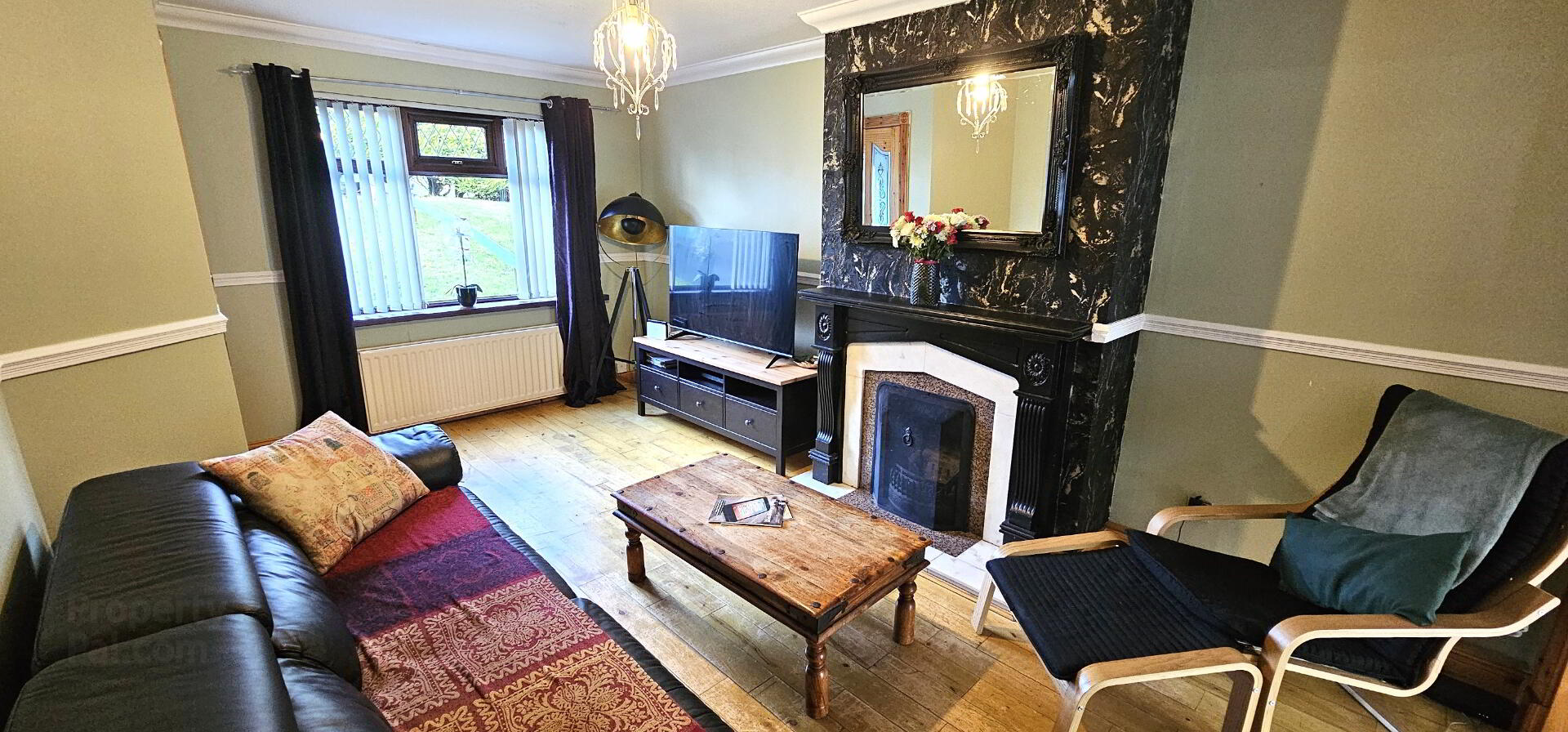
Abbey Real Estate are delighted to market for sale this immaculate semi detached property located in the ever popular Ferndale area of Newtownabbey. The property is conveniently located close to schools, shops, Abbey Centre and short drive to Belfast Via M5 motorway. The property offers excellent family accommodation to include, 3 bedrooms, lounge, kitchen / dining area , conservatory and white family bathroom suite. Externally the front garden is laid in lawn with tarmac driveway and the rear has low maintenance patio, pebble stone area and artificial grass . Other benefits include oil heating & UPVC double glazing. Ideal for 1st time purchasers.
Entrance- Upvc double glazed door. Solid wooden floor. Single radiator.
Lounge - 16'6" x 10'8" ( 5.05m x 3.27m). Attractive feature fireplace with decorative surround. Solid wooden floor. Built in storage cupboard. Double radiator. Upvc double glazed window.
Kitchen / dining area- 13'10" x 8'6" (4.24m x 2.60m). Excellent range of high and low level units with single drainer stainless steel sink unit. Integrated fridge freezer. Integrated oven and hob with overhead extractor fan. Complementary wall tiles. Ceramic tiled floor in kitchen area and solid wooden floor in dining area. Double radiator. Upvc double glazed window. Double Upvc double glazed doors leading to conservatory.
Conservatory- 11'7" x 10'11" (3.53m x 3.33m). Ceramic tiled floor. Double radiator x 2. Upvc double glazed patio doors leading to rear.
1st floor and landing- Upvc double glazed window.
Hot press with copper cylinder tank. Access to roof space.
Bedroom 1 - 7'9" x 6'10" ( 2.37m x 2.08m ). Laminate wooden floor. Single radiator. Upvc double glazed window.
Bedroom 2 - 12'3" x 7'4" ( 3.73m x 2.25m). Laminate wooden floor. Single radiator. Upvc double glazed window.
Bedroom 3 - 12'10" x 7'0" ( 3.92m x 2.14m). Laminate wooden floor. Single radiator. Upvc double glazed window.
Bathroom- Three piece white suite comprising of panelled bath with mixer taps and electric shower above. Push button WC. Floating sink. Ceramic tiled floor. Part tiled walls. Single radiator. Upvc double glazed window
Outside- Tarmac driveway. Front garden laid in lawn. Rear laid pavior , pink pebble stones and artificial grass. Pvc oil tank. Oil fired boiler. Timber shed. Electric car charging point.


