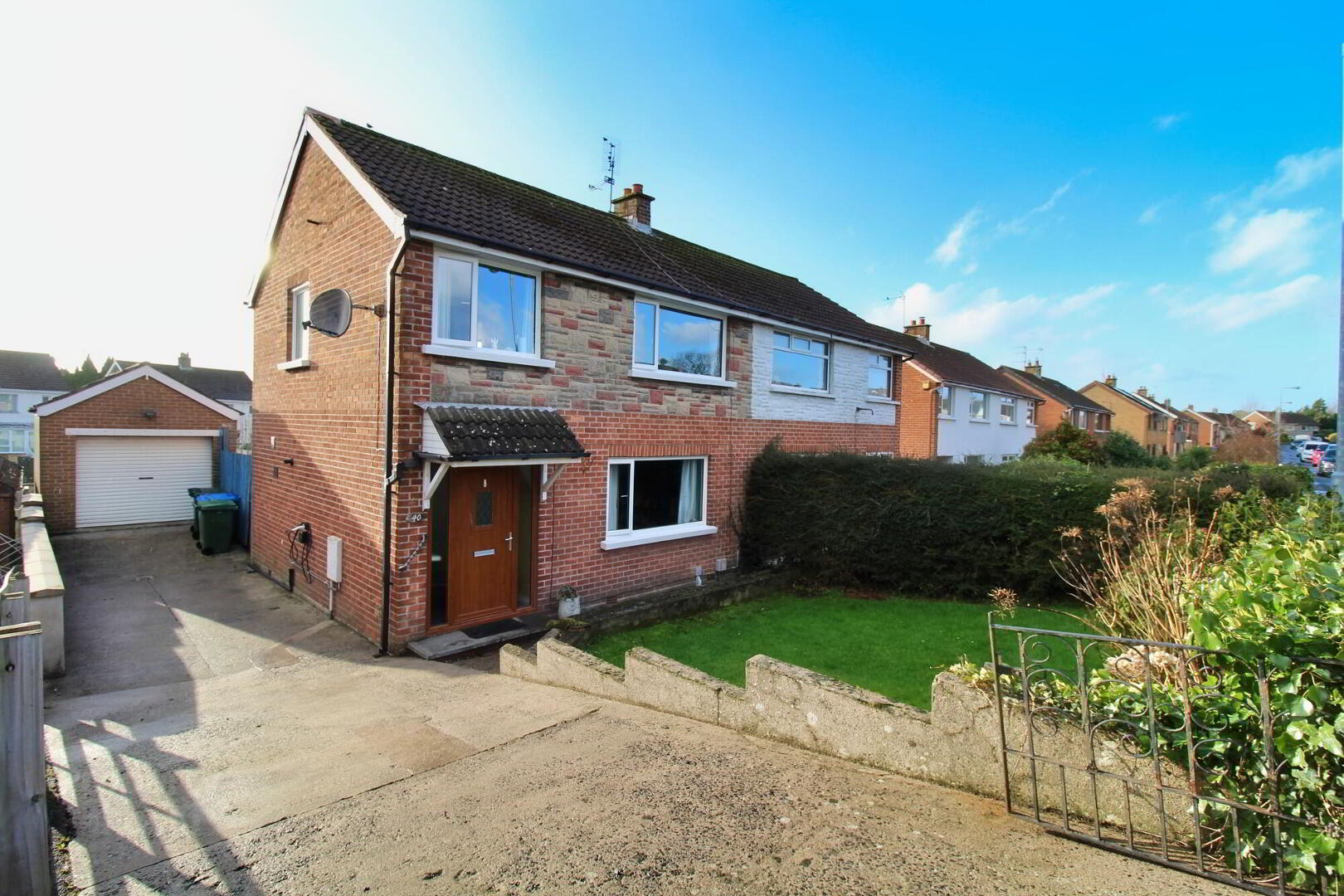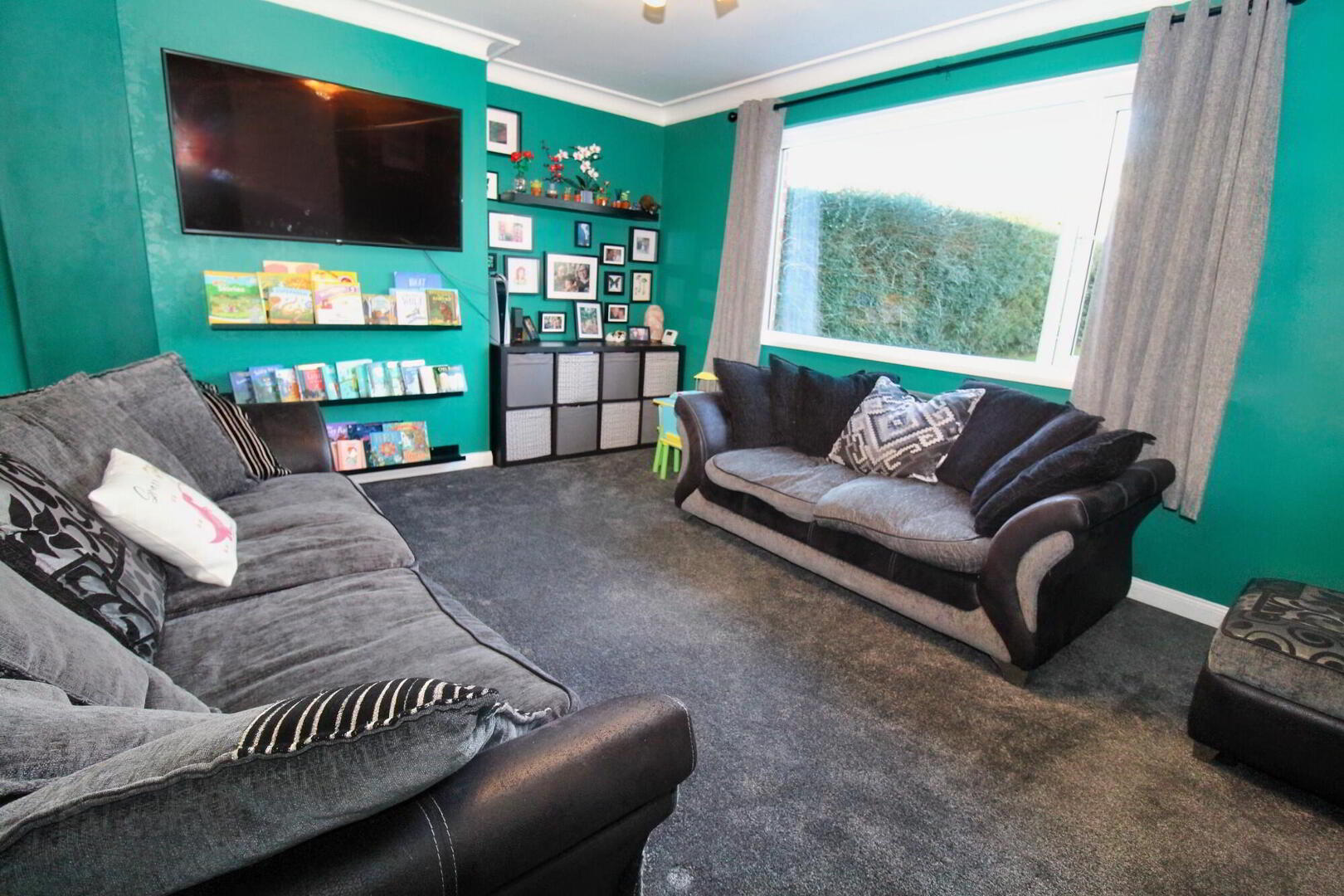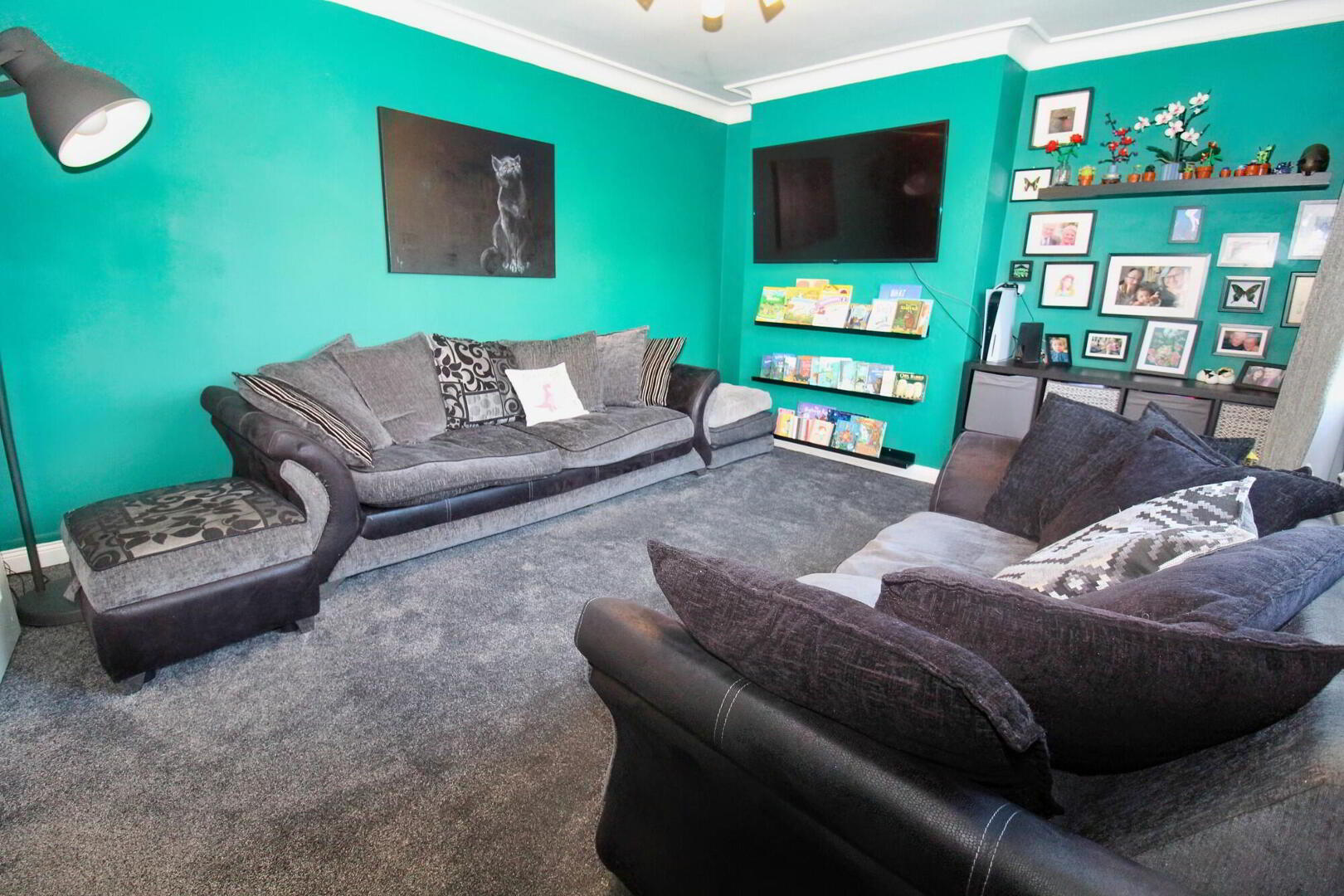


40 Dellmount Road,
Bangor, BT20 4TY
3 Bed Semi-detached House
Offers Around £185,000
3 Bedrooms
1 Bathroom
2 Receptions
Property Overview
Status
For Sale
Style
Semi-detached House
Bedrooms
3
Bathrooms
1
Receptions
2
Property Features
Tenure
Not Provided
Heating
Gas
Broadband
*³
Property Financials
Price
Offers Around £185,000
Stamp Duty
Rates
£868.02 pa*¹
Typical Mortgage
Property Engagement
Views All Time
1,598

Features
- Excellent semi-detached family home
- Spacious lounge
- Contemporary fully fitted kitchen open to dining room
- Three well-proportioned bedrooms
- uPVC double glazing & GFCH
- Private front and rear gardens
- Detached garage within large storeroom underneath
We are delighted to offer for sale this well presented semi-detached family home which is sure to attract a great deal of interest. The modern kitchen is not only stylish but also practical, with excellent storage. The property also benefits from new uPVC windows throughout.
The accomodation comprises lounge, modern fully fitted kitchen open plan to dining/family room, three well-proportioned bedrooms and family bathroom. The property benefits from a quiet residential location and boasts well maintained front and rear gardens with detached garage and large storage room.
Ground floor
- Entrance hall with carpet.
- Lounge
- 3.57m x 4.37m (11' 9" x 14' 4")
With carpet. - Kitchen open plan to dining room
- 3.03m x 6.28m (9' 11" x 20' 7")
Contemporary kitchen with high and low level units and
breakfast bar. The kitchen has 1.5 bowl sink, eye level electric
oven, hob and plumbing for washing machine. The kitchen is
finished with ceramic tiled floor and French doors leading to
garden. There is a larder cupboard and space for an American
style fridge freezer.
First floor
- Landing with storage cupboard and access to floored roofspasce.
- Bedroom 1
- 3.49m x 3.62m (11' 5" x 11' 11")
Double bedroom with carpet. - Bedroom 2
- 2.88m x 3.49m (9' 5" x 11' 5")
Double bedroom with carpet. - Bedroom 3
- 2.7m x 2.71m (8' 10" x 8' 11")
Single bedroom with carpet - Bathroom
- With white suite comprising panelled bath with thermostatically
controlled shower over, low flush WC and pedestal wash hand
basin.
The bathroom is finished with ceramic tiled floor - Roofspace
- Floored roofspace with velux window, accessed via slingsby ladder.
- Outside
- Front garden with driveway.
Detached garage with Ohme electric car charger.
Storage room underneath garage accessed from the enclosed rear garden, laid in lawn.





