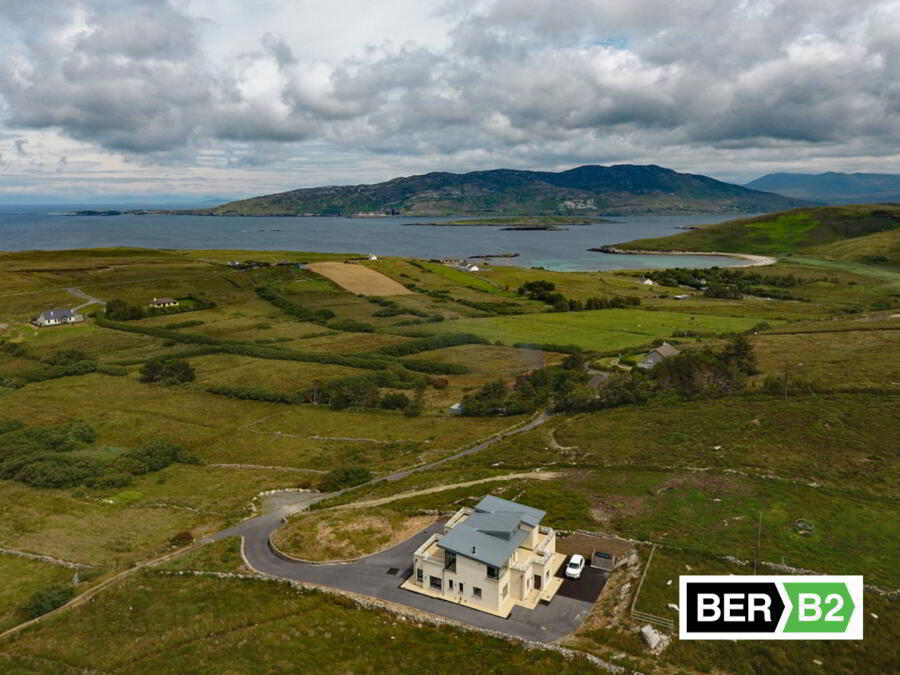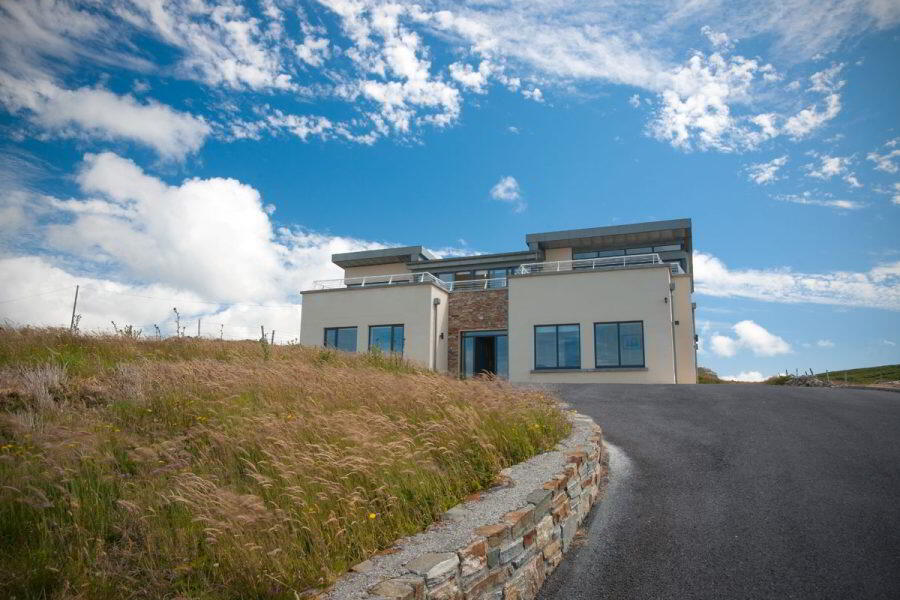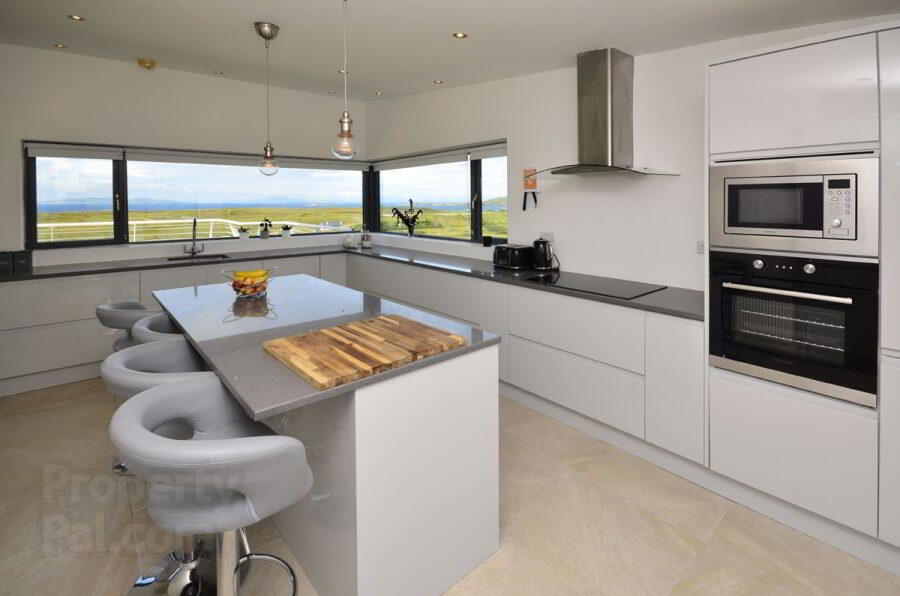


Bundowlish
Connemara, Cleggan, H91E3XT
4 Bed Detached House
Price €950,000
4 Bedrooms
4 Bathrooms
Property Overview
Status
For Sale
Style
Detached House
Bedrooms
4
Bathrooms
4
Property Features
Tenure
Not Provided
Property Financials
Price
€950,000
Stamp Duty
€9,500*²
Property Engagement
Views All Time
63

Features
- Scenic Location
- Sea Views
- Superb condition
This is a once in a life time opportunity to purchase an absolutely stunning architecturally designed country house set on the most beautiful 5 acre site. With breathtaking views over rolling moorlands to the Atlantic Ocean and surrounding islands, this is a home that needs to be seen to be believed. The contemporary design of this house sits perfectly within the landscape on a private and elevated site. The bright and airy layout of the open plan living accommodation on the first floor, with large balconies to the front and rear, gives unrivalled views of this beautiful part of Connemara. Downstairs accommodation affords a large bright entrance hall with a master bedroom suite, which includes a spacious ensuite and dressing room, three further bedrooms all with ensuite, utility room and large storage room. The attention to detail and standard of finish in this property are rarely seen in Connemara. This property is ideal for a permanent family home or a relaxing holiday bolthole, either way viewing is a must to appreciate the style and setting of this magnificent property.
We are delighted to be selling this property in conjuncation with our joint agent, Martin O’Connor of DNG Martin O’Connor, Moycullen
Accommodation Details:
Entrance Hall: 11’2” x 27’5”
Master bedroom (front): 16’6” x 13’
Dressing Room: 4’1” x 18’7”
Bathroom ensuite (separate bath
Bedroom 2 (rear): 18’7” x 9’9”
Ensuite with Shower: 6’7” x 7’10”
Closet: 4’7” x 6’9”
Under Stairs Storage: 3’2” x 6’3”
Bedroom 3 (front with built in wardrobes & excellent sea views): 17’4” x 18’8”
Ensuite: 5’7” x 10’3”
Bedroom 4 (rear): 12’1” x 10’4”
Ensuite (with wet room & shower): 7’6” x 10’8”
Utility (with fitted units & sink, also with rear access): 14’ x 12’
Store Room (with oil fired boiler & another external door): 9’3” x 10’8
Open Plan Kitchen/ dining/ Living Room (W.C. & Hot Press): 51’6” x 21’87”


