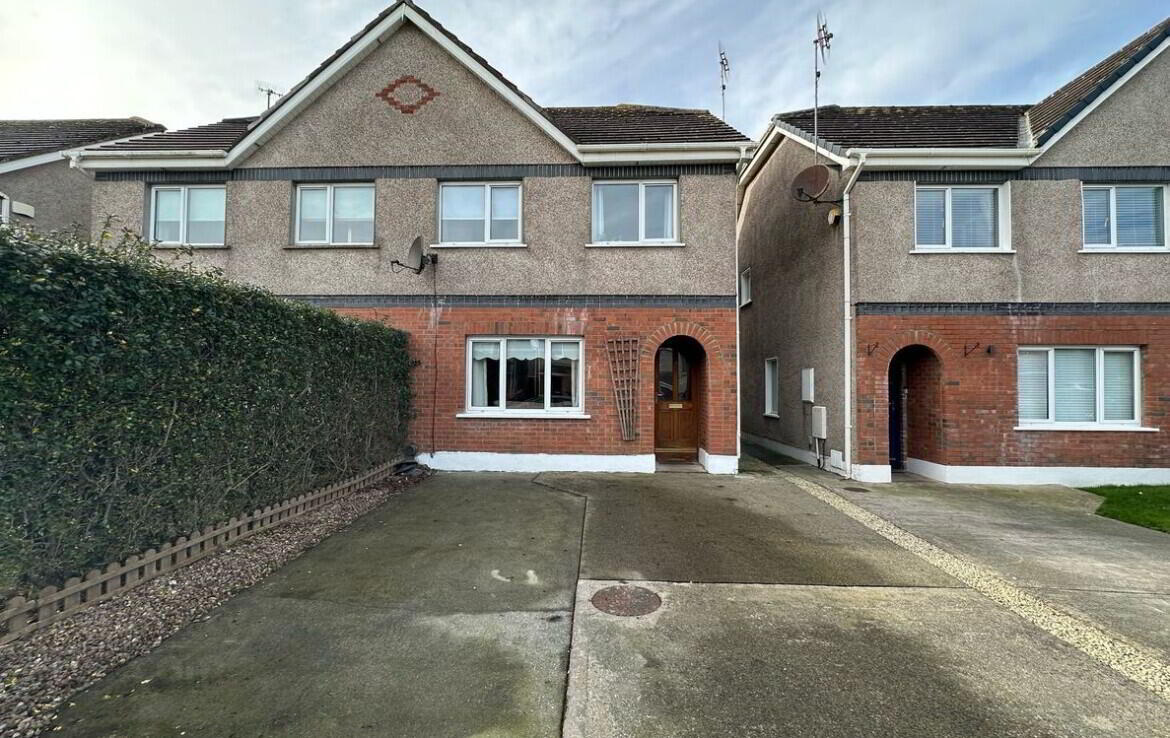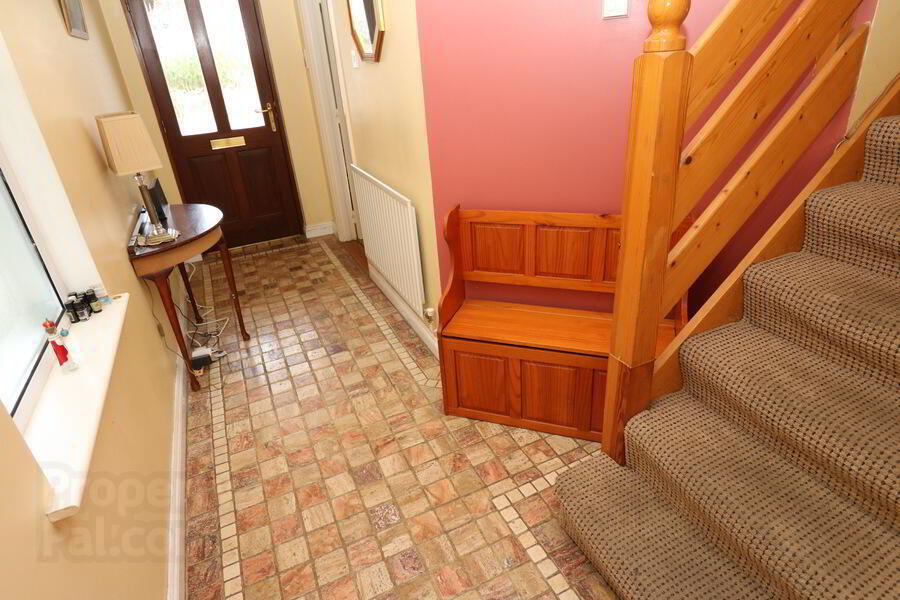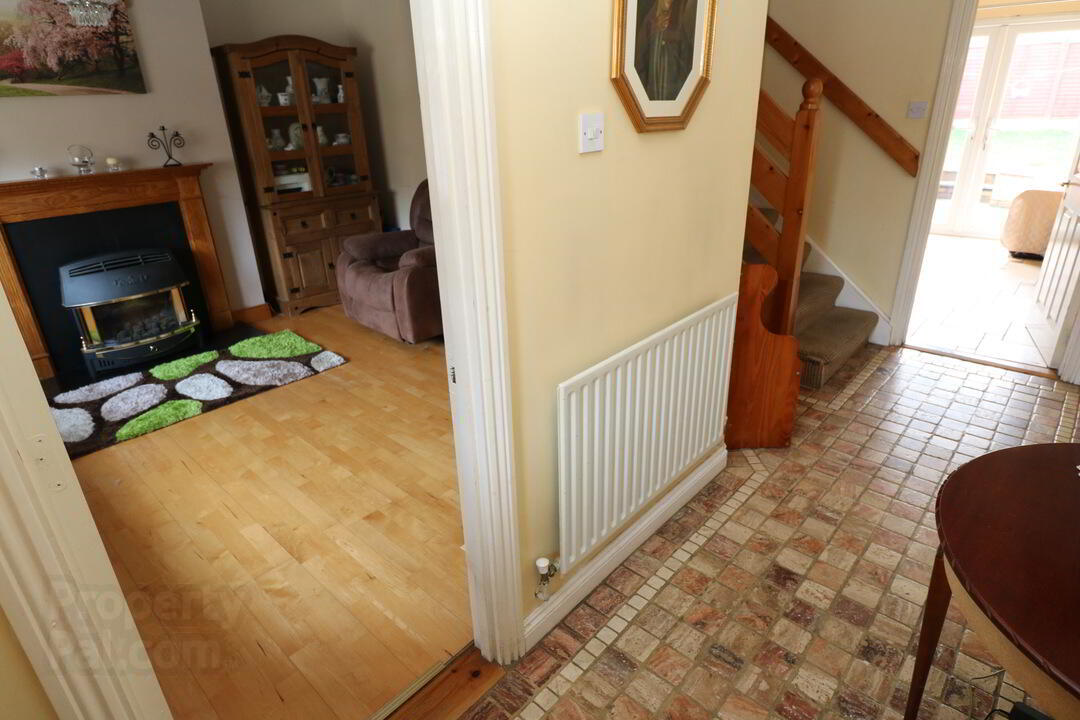


3 Cherrywood Drive,
Termon Abbey, Drogheda, A92WK7D
3 Bed Semi-detached House
Price €265,000
3 Bedrooms
1 Bathroom
Property Overview
Status
For Sale
Style
Semi-detached House
Bedrooms
3
Bathrooms
1
Property Features
Tenure
Not Provided
Energy Rating

Property Financials
Price
€265,000
Stamp Duty
€2,650*²
Property Engagement
Views All Time
32

Excellent 3 bedroom semi-detached property comes to the market in very good condition throughout. Extending to c. 90 sq.m. (969 sq.ft.), the property is located in the Termon Abbey development just off the Termonfeckin Road on the north side of Drogheda. 3 Cherrywood Drive is an ideal first time home, boasting a wonderful location close to a range of amenities this property also includes a south facing rear garden, perfect for entertaining. This property represents extremely good value to any purchaser seeking to find a property in good condition. Viewing is highly recommended.
AMV – €265,000– For Sale by Private Treaty
Features
3 Bedroom Semi-Detached
Extends to C. 90 sq.m. (969 sq.ft.)
G-F-C-H – High Efficiency Boiler
Gas Fire
PVC Double Glazing Throughout
Upgraded Rear French Doors
West Facing Rear Garden
Landscaped Rear Garden
Paved Seating Area
Wired For Alarm
Off-Street Parking
Accommodation Includes
Entrance Hall
Living Room (3.83m x 4.28m)
Kitchen/Dining (3.42m x 5.09m)
Utility Room (0.88m x 1.92m)
1st Floor
Landing
Bedroom 1 (3.24m x 3.34m)
En Suite (1.67m x 1.59m)
Bedroom 2 (3.28m x 2.80m)
Bedroom 3 (2.46m x 2.20m)
Main Bathroom (2.67m x 1.66m)
Building Energy Rating
BER: C2
BER No. 115437980
Energy Performance Indicator: 197.74 kWh/m²/yr
Viewing Details
Strictly by appointment with the sole selling agent.
BER Details
BER Rating: C2
BER No.: 115437980
Energy Performance Indicator: Not provided


