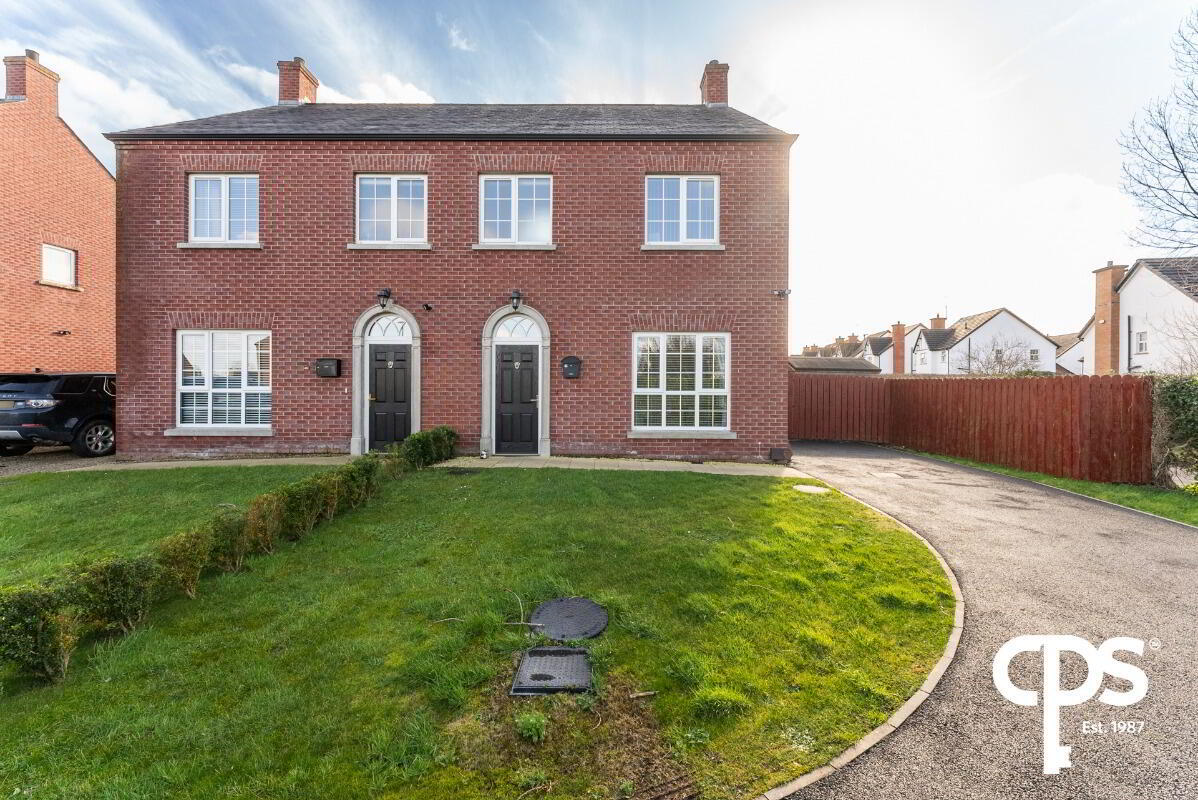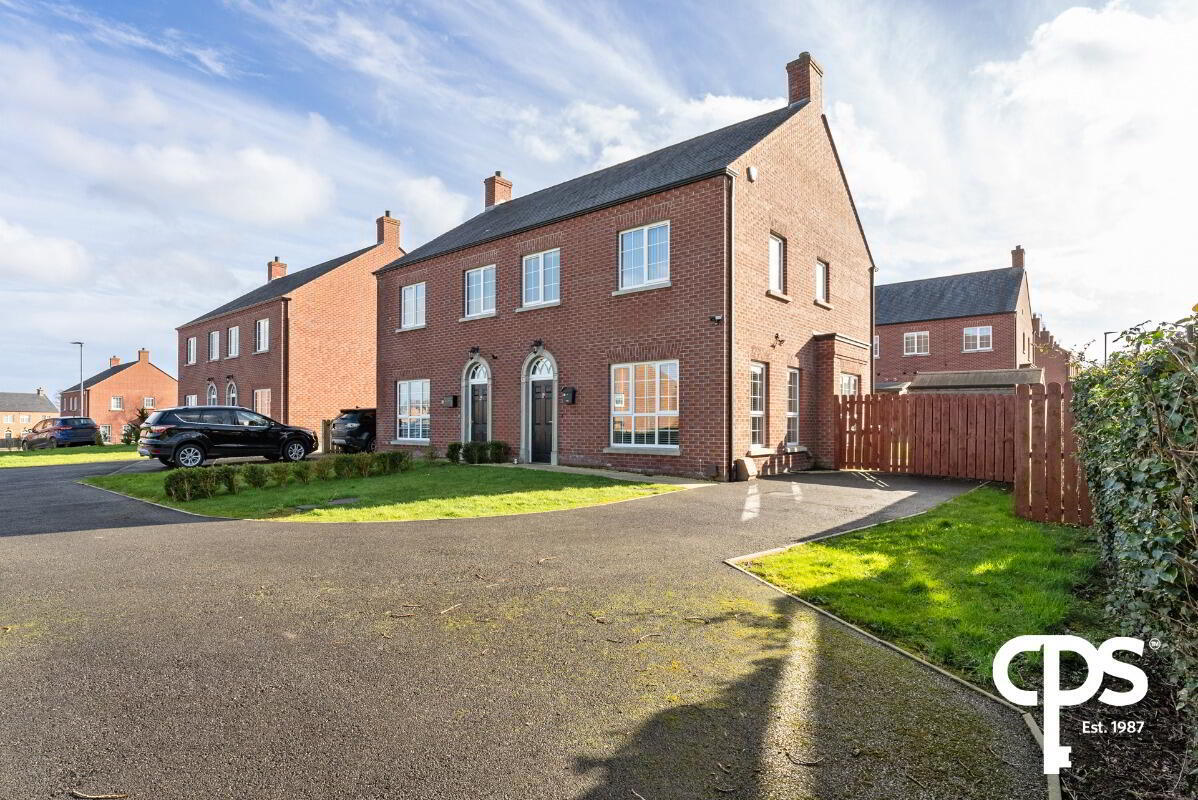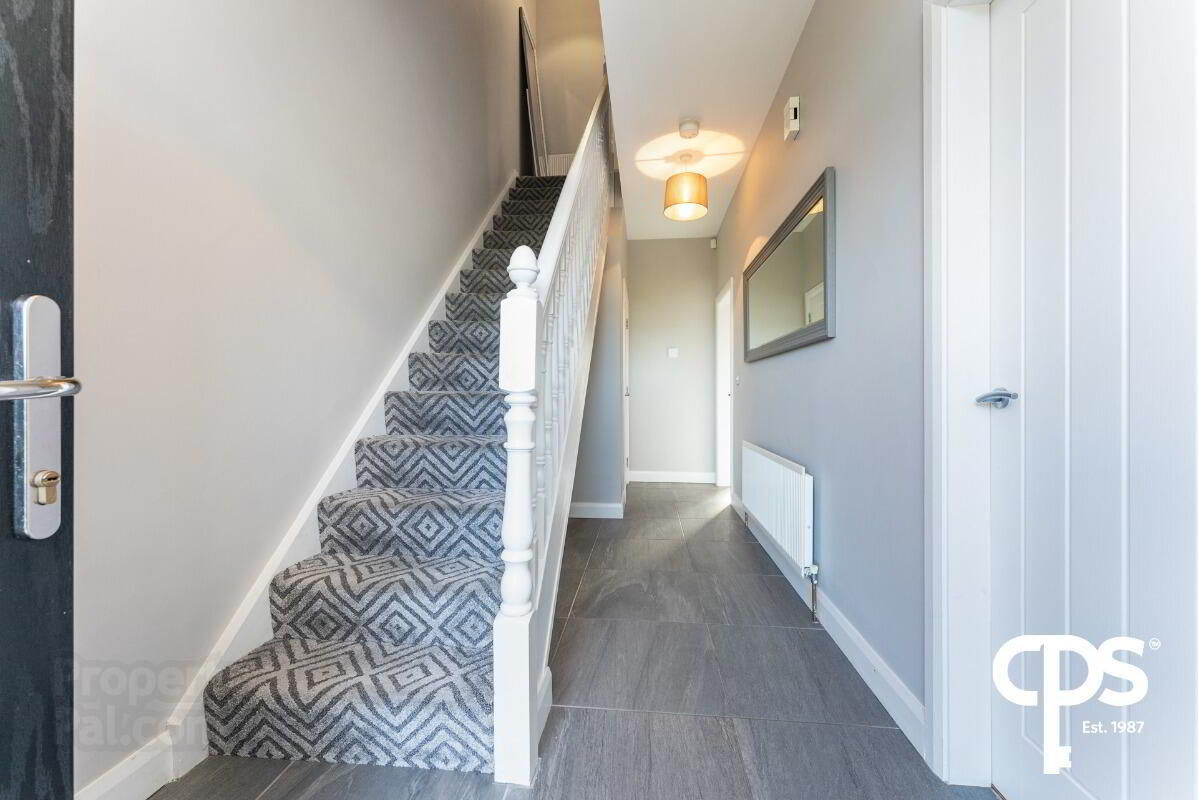


44 Lisnisky Walk,
Portadown, BT63 5FY
3 Bed Semi-detached House
Price £185,000
3 Bedrooms
3 Bathrooms
1 Reception
Property Overview
Status
For Sale
Style
Semi-detached House
Bedrooms
3
Bathrooms
3
Receptions
1
Property Features
Tenure
Not Provided
Energy Rating
Heating
Gas
Broadband
*³
Property Financials
Price
£185,000
Stamp Duty
Rates
£1,061.45 pa*¹
Typical Mortgage
Property Engagement
Views Last 7 Days
1,025
Views Last 30 Days
6,307
Views All Time
9,637

CPS Property are delighted to welcome this spacious three bedroom semi-detachedin the ever popular Lisnisky Walk area. The spacious lounge greets you .The open-plan modern kitchen & dining area features sleek fitted units and integrated appliances, this space is ideal for both daily living and entertaining guests. There is a utility and downstairs WC for convenience. Heading upstairs, you'll discover a master bedroom with an ensuite, two further well proportioned bedrooms & a three piece family bathroom suite.
Located off Old Lurgan Road, Portadown. Situated Near Craigavon Area Hospital, Rushmere Shopping Centre, Craigavon Omniplex, South Lake Leisure Centre, Portadown Town Centre, Schools, Restaurants, Nightlife and Other Local Amenities as well as M1 Interchange.
Features:
- Large open Plan Kitchen-Dining
- 3 Spacious Bedroooms (Master with En-suite)
- Corner site with Large Garden
- Close to arterial routes and Rushmere shopping centre and South Lakes Leisure Centre
- Accommodation
- Hallway 2.02m x 5.78m
- Lounge 3.50m x 4.44m
- Kitchen/Dining 3.93m x 4.31m
- Utility 2.06m x 2.53m
- WC 0.90m x 2.04m
- Master Bedroom 3.55m x 4.38m
- Ensuite 2.08 x 1.95m
- Bedroom 2 3.08m x 2.94m
- Bedroom 3 2.57m x 3.10m
- Bathroom 2.03m x 1.70m)






