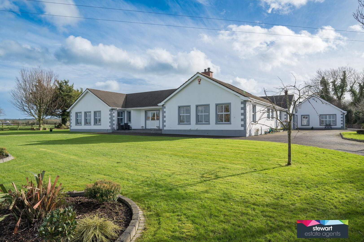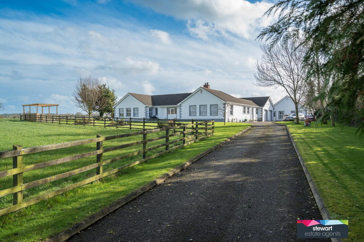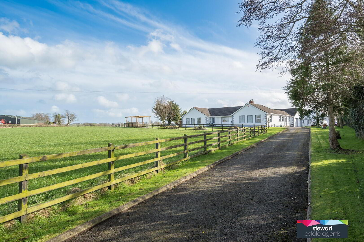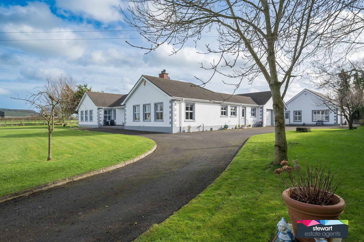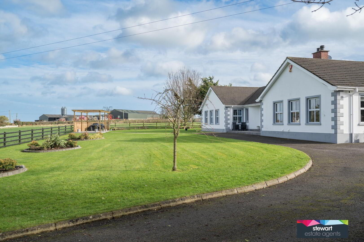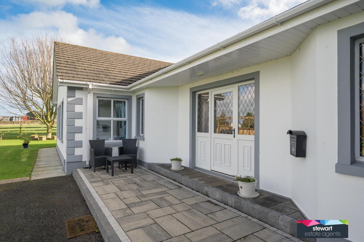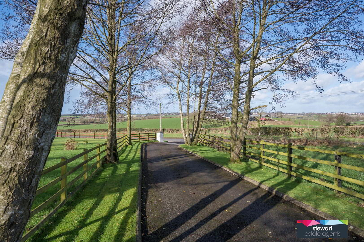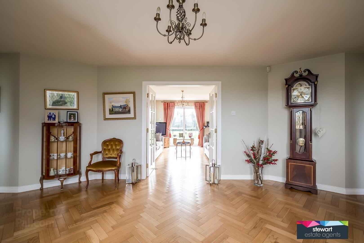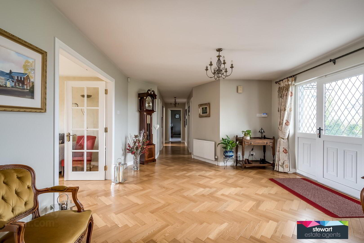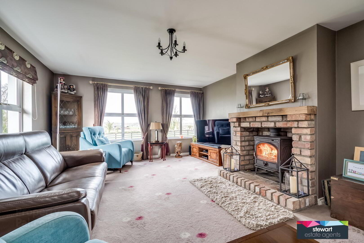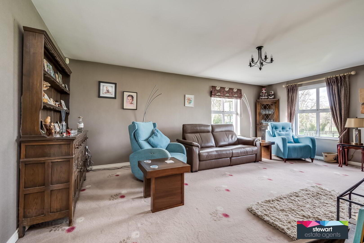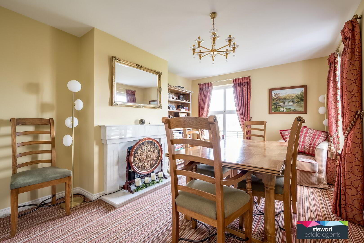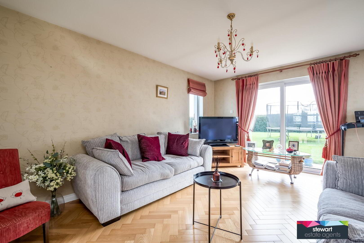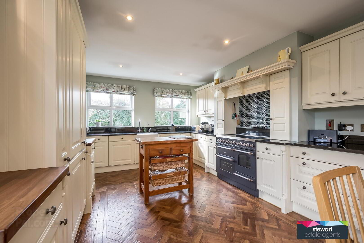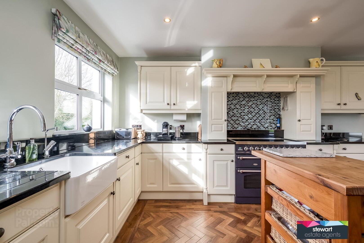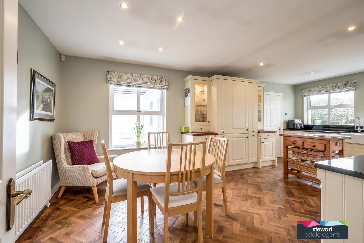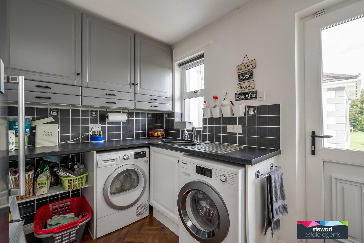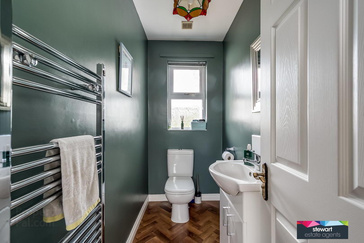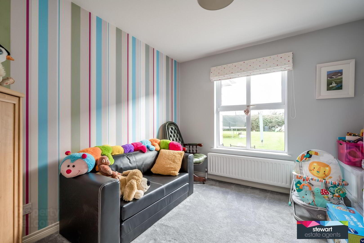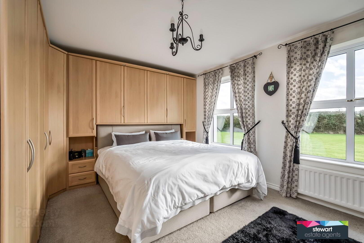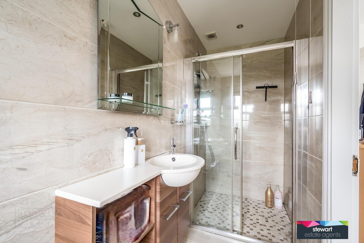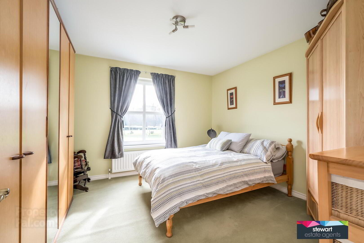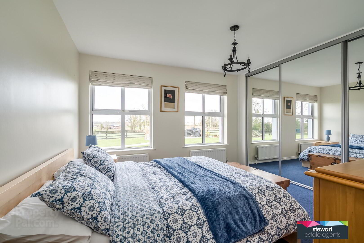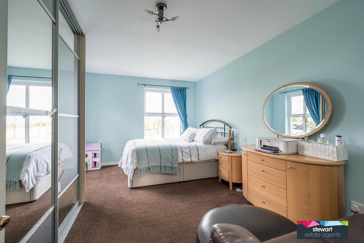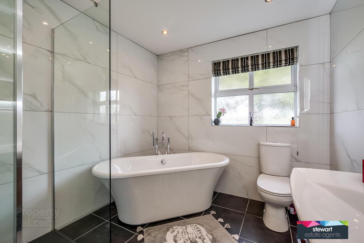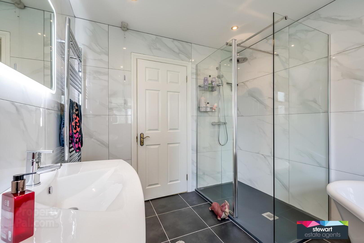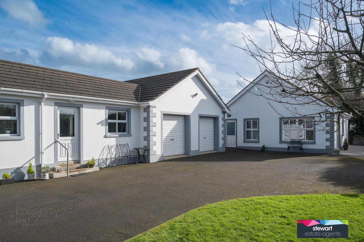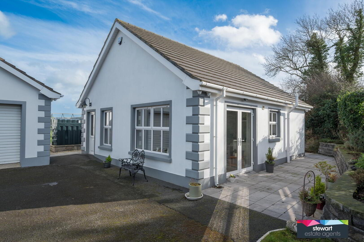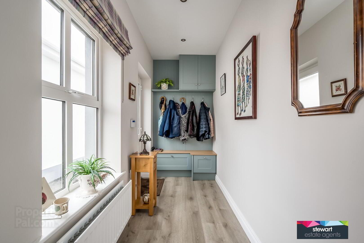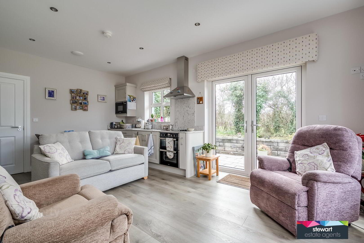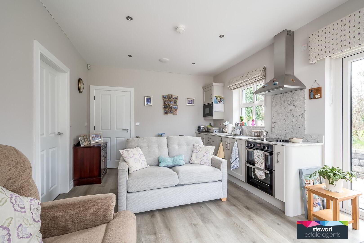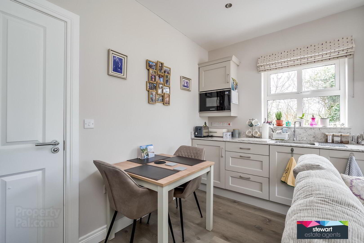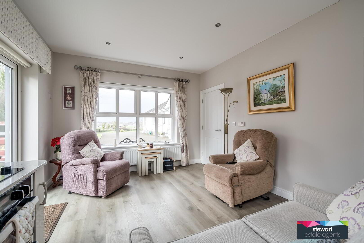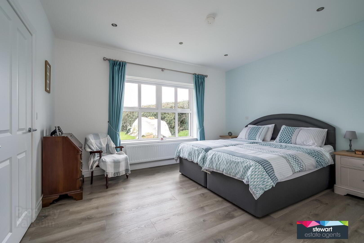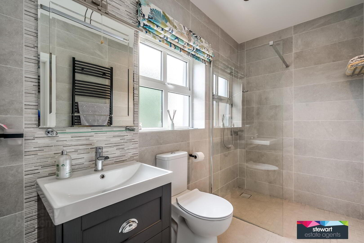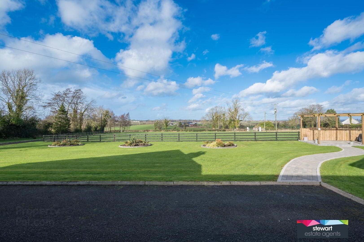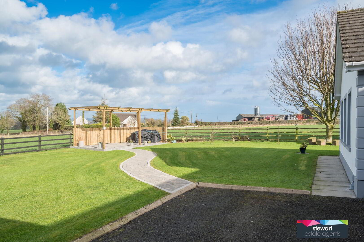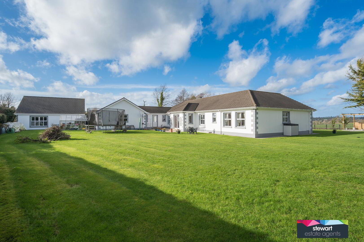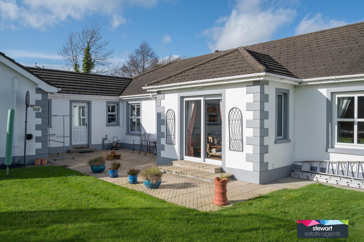Gartross Lodge, 75 Steps Road,
Donaghcloney, Moira, Magheralin, BT66 7NZ
5 Bed Detached House with annex
Sale agreed
5 Bedrooms
2 Bathrooms
3 Receptions
Property Overview
Status
Sale Agreed
Style
Detached House with annex
Bedrooms
5
Bathrooms
2
Receptions
3
Property Features
Tenure
Not Provided
Energy Rating
Heating
Oil
Broadband
*³
Property Financials
Price
Last listed at Offers Around £569,950
Rates
£2,911.36 pa*¹
Property Engagement
Views Last 7 Days
176
Views Last 30 Days
986
Views All Time
10,068
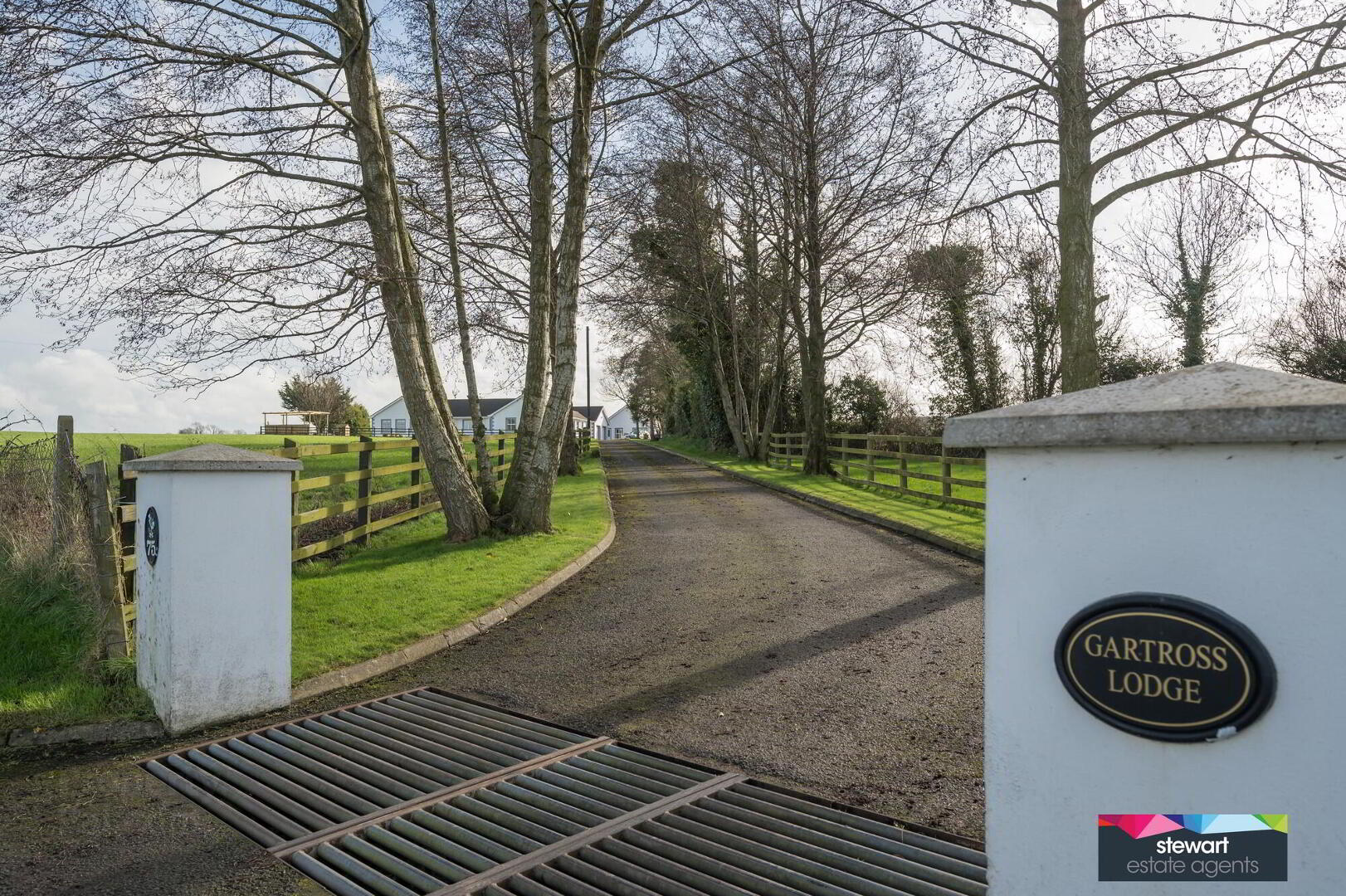
* Detached Bungalow with attached garage and a detached Annex*
This very impressive, substantial detached bungalow has a stylish architectural appeal and enjoys a private elevated site with beautiful views to the surrounding countryside, yet is within easy reach of Magheralin and Moira for all amenities including shops, four highly respected primary schools and commuter road networks as well as Edenmore Golf Course and Country Club.
The property has been practically designed with generously proportioned accommodation which has been finished to a very high standard of specification and will immediately appeal to discerning purchasers seeking a practical home in a convenient, rural location.
A detached purpose built 1 bedroom annex has been beautifully designed and finished to an exacting specification by the present owners and provides an unique opportunity for the modern property market.
Features:
Substantial detached bungalow with an attached double garage with electric roller garage doors
Separate detached purpose built 1 bedroom Annex finished to a high specification
Five spacious bedrooms, master bedroom with an exclusive range of fitted bedroom furniture as well as an ensuite shower room. (Two of the bedrooms have fitted wardrobes with sliding doors)
Bright and spacious entrance hallway with a feature herringbone wooden floor. A generous walk in cloak room and a separate walk in hotpress
Elegant living room with a beautifully designed reclaimed brick built fireplace and beamed mantle including an inset cast iron stove
Separate family room (presently used as a dining room) with an attractive marble fireplace
Dining room or living room with sliding patio doors to the rear garden as well as glazed double doors from the hallway
Contemporary style kitchen with a generous range of fitted high and low level storage cabinetry including a feature cooking area with over mantle and a free standing Britannia range cooker. An integrated larder style fridge. Integrated dish washer. Granite work surfaces with inset porcelain sink unit. Hot water Quooker tap. Feature Karndean floor
Rear hallway with PVC double glazed rear door. Separate Cloak room with modern style WC and wash hand basin as well as heated towel rail. Connecting door to the garage. Kardean floors
Utility room with a range of fitted units including space for a washing machine and space for a tumble dryer. Fitted wall to wall storage with sliding doors. PVC double glazed rear door. Karndean floor
Beautifully designed bathroom with a free standing contemporary style bath, WC and vanity wash hand basin as well as a walk in shower area with glazed shower screen and feature shower fitment. Fully tiled walls. Tiled floor. Heated towel rail
Beautifully maintained gardens surrounding the property laid out extensively in neat lawns with attractive patio areas including a feature wooden pergola and sitting area. Attractive entrance from the Steps road including a private tarmac driveway to the house
Detached purpose built annex bungalow with spacious entrance hallway with a PVC double glazed front door, feature bespoke cloaks area with storage, Open plan kitchen with living room and dining area including a beautifully designed kitchen with granite work surfaces. Built in oven and inset hob and extractor fan above. Sink unit with a hot and cold water filtered quooker tap. Built in fridge. Bedroom with a walk-in wardrobe with a bespoke designed storage. Shower room with contemporary style white suite including a shower cubicle, WC and wash hand basin
Superior alarm with app based CCTV system
Directions
Off Steps Road, Magheralin.


