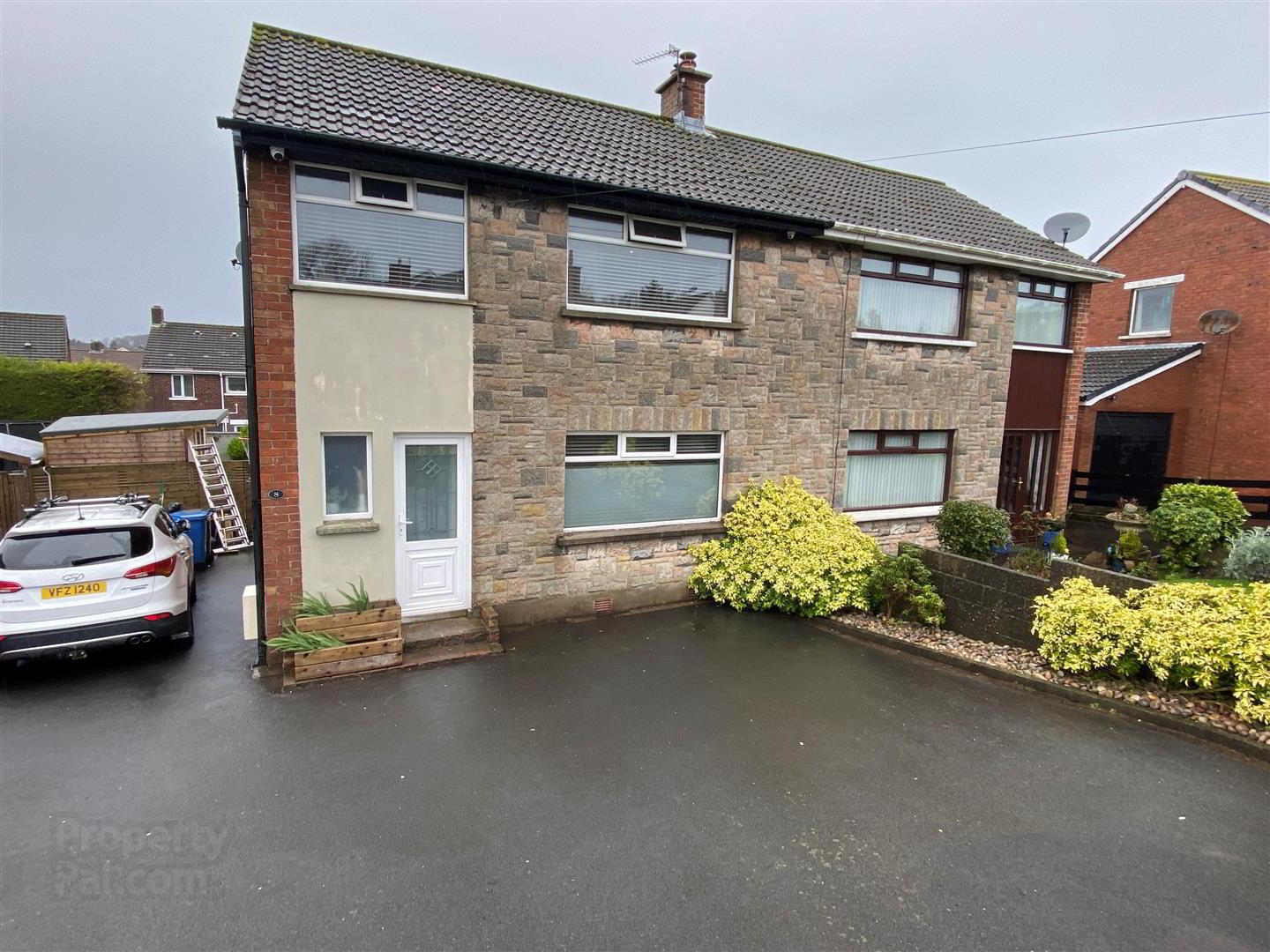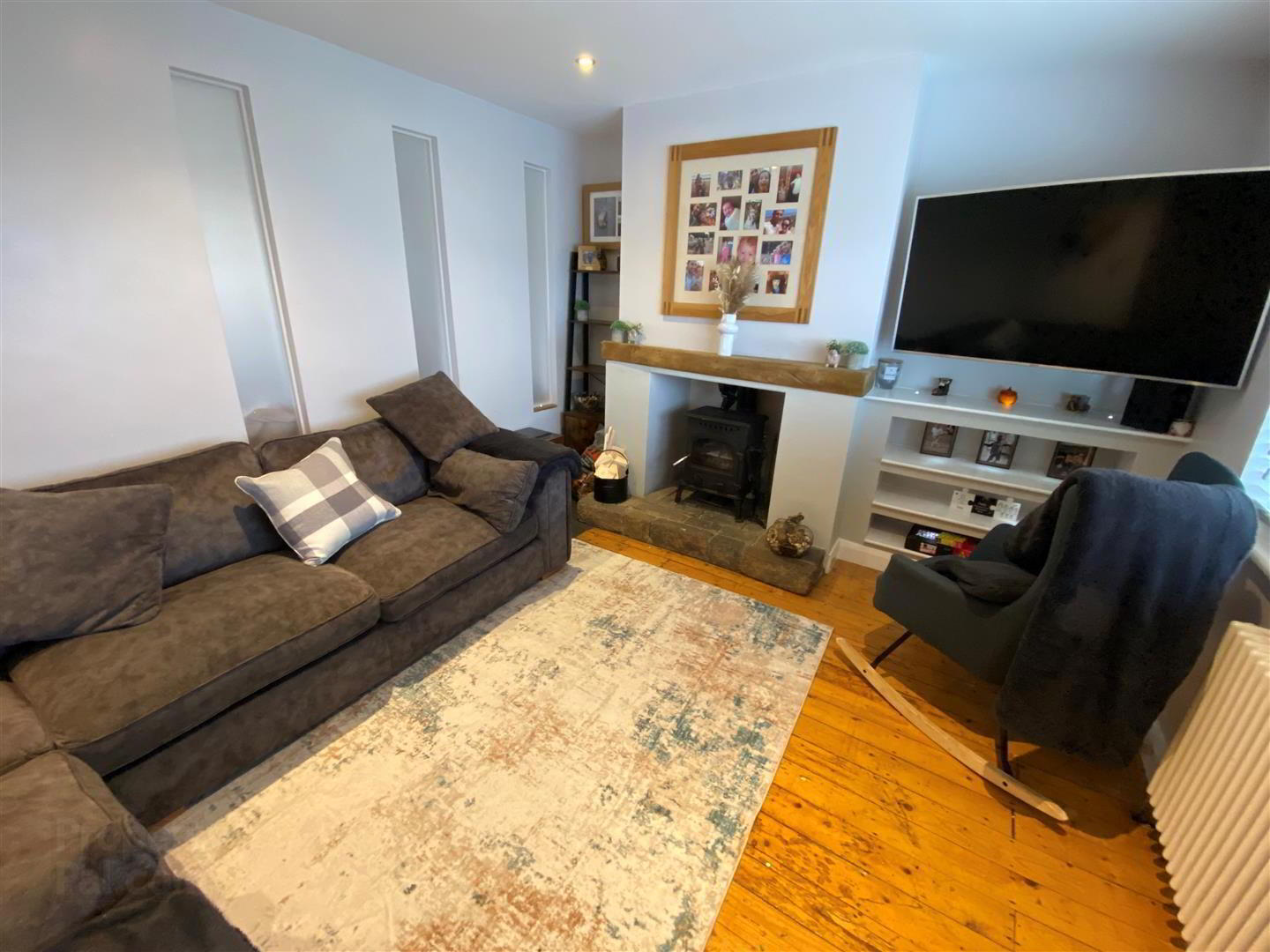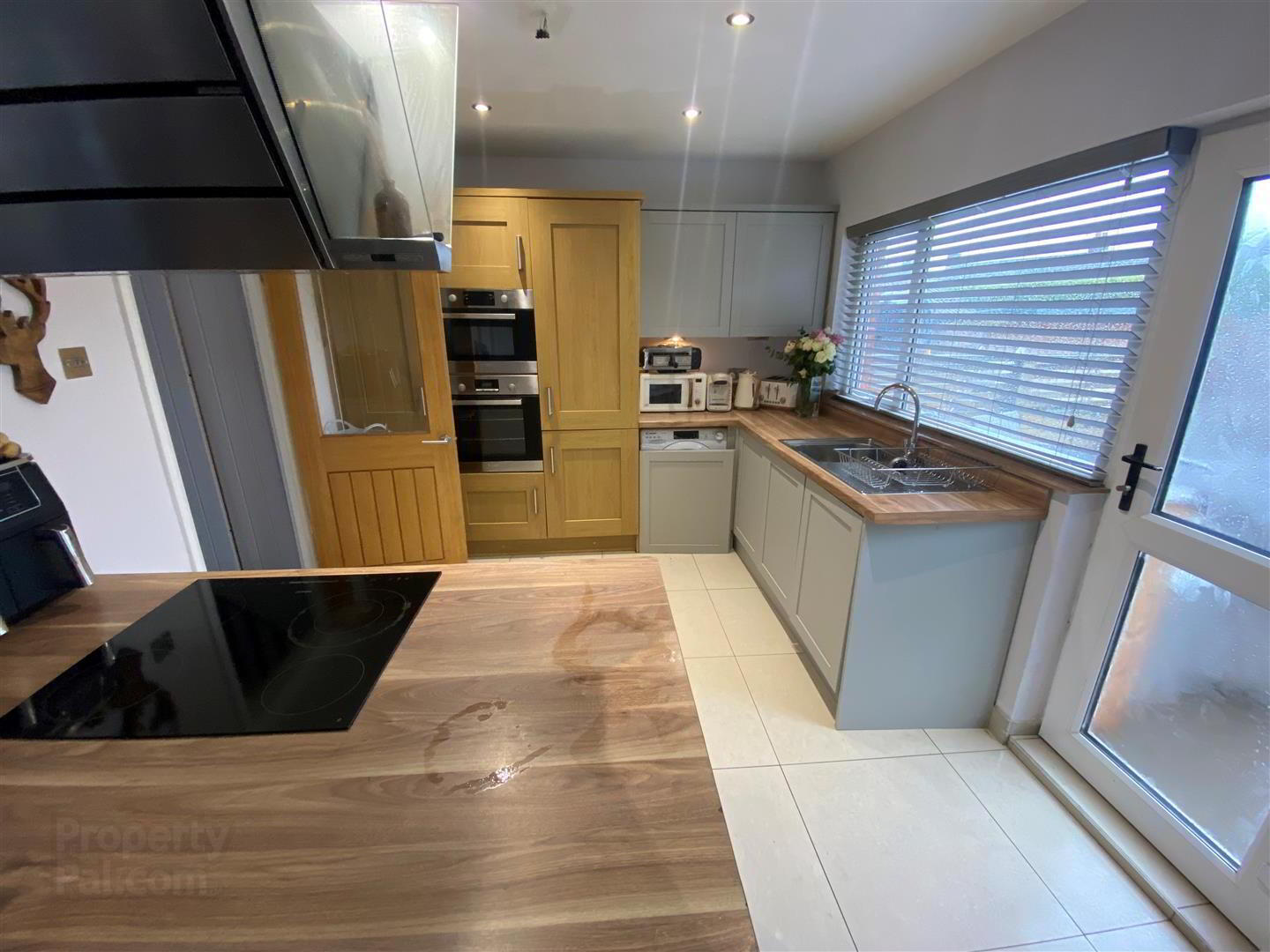


8 Dellmount Road,
Bangor, BT20 4TY
3 Bed Semi-detached House
Offers Over £185,000
3 Bedrooms
1 Bathroom
2 Receptions
Property Overview
Status
For Sale
Style
Semi-detached House
Bedrooms
3
Bathrooms
1
Receptions
2
Property Features
Tenure
Freehold
Broadband
*³
Property Financials
Price
Offers Over £185,000
Stamp Duty
Rates
£913.70 pa*¹
Typical Mortgage
Property Engagement
Views All Time
1,075

Features
- 3 Bedrooms
- Lounge
- Kitchen / Dining Area
- uPVC Double Glazing
- Phoenix Gas Heating System
- White Bathroom Suite
- Easily Maintained Gardens
- Handy Location
The property forms the basis of a great family home, that for some, gel the ingredients that attract long term ownership. At this price, with these appealing features on offer, would make viewing a must and, we feel, purchase a strong possibility, so act now and secure your future destination.
- ACCOMMODTION
- Opaque uPVC double glazed entrance door with matching side panel into ...
- ENTRANCE HALL
- Understairs storage cupboard. Telephone point. Half glazed door into ...
- LOUNGE/DINING AREA 6.65m x 4.34m (21'10" x 14'3")
- Open fireplace with multi-fuel stove and raised brick hearth . Tongue and groove wood floor. 6 Downlights.
- KITCHEN 6.25m x 2.97m (20'6" x 9'9")
- Range of high and low level cupboards and drawers with roll edge work surfaces. Built-in 4 Induction hob and Candy double under oven. Extractor canopy with integrated extractor fan and light. Single drainer stainless steel sink unit with mixer taps. Integrated dishwasher. Plumbed for washing machine. Tiled floor.
- FIRST FLOOR
- Built-in storage cupboard.
- BEDROOM 1 3.63m x 3.48m (11'11" x 11'5")
- 6 Downlights.
- BEDROOM 2 3.51m x 2.90m (11'6" x 9'6")
- 3 Downlights.
- BEDROOM 3 2.69m x 2.67m (8'10" x 8'9")
- 3 Downlights.
- BATHROOM
- White suite comprising: Panelled bath with Mira Sport electric shower over and mixer tap. Wash hand basin with mixer tap. W.C. Part tiled walls.
- ROOFSPACE
- Slingsby ladder. Floored. Light.
- OUTSIDE
- FRONT
- Tarmac driveway for ample car parking.
- REAR
- Terraced decking with covered area. Timber shed with power. Garden in artificial grass. Paved patio.




