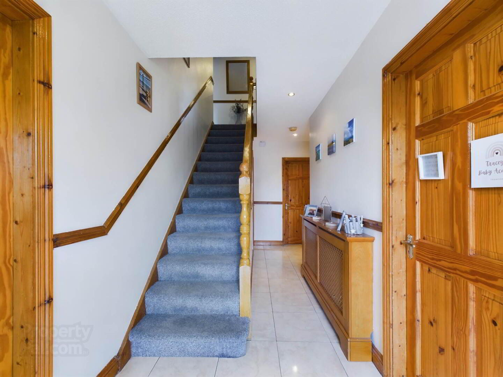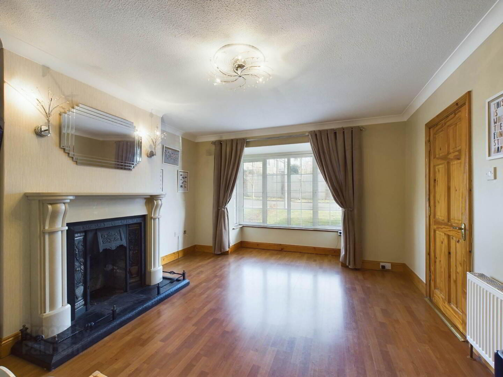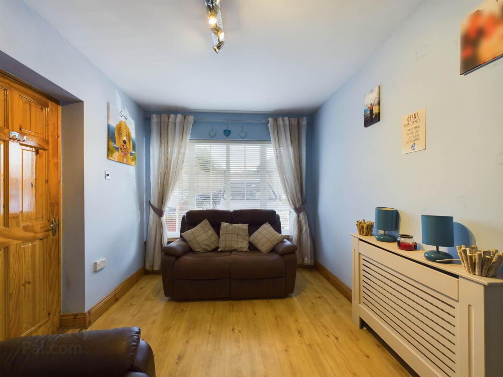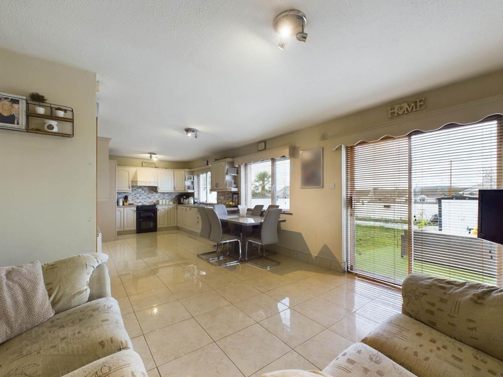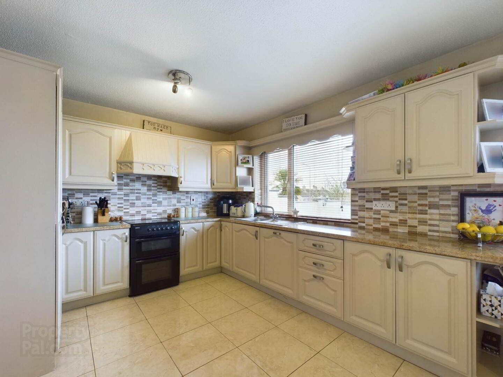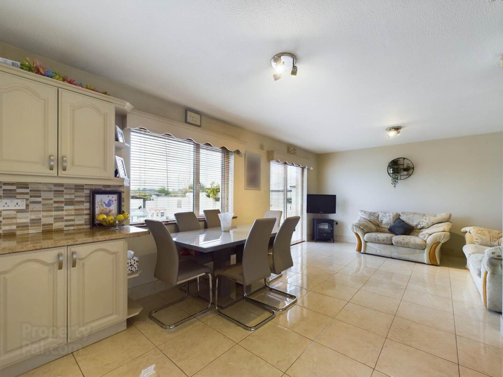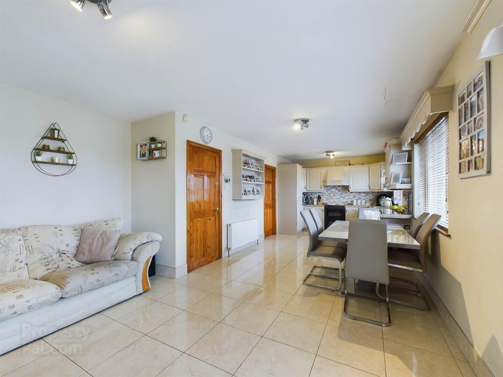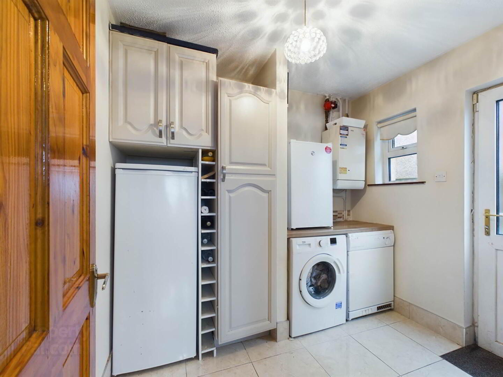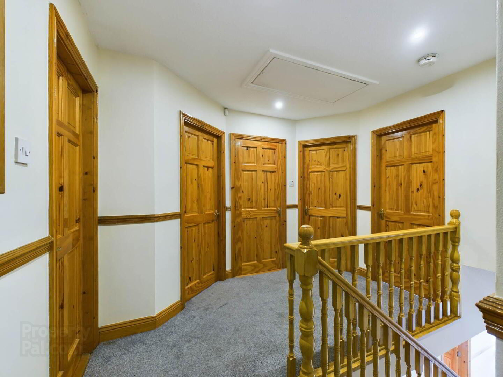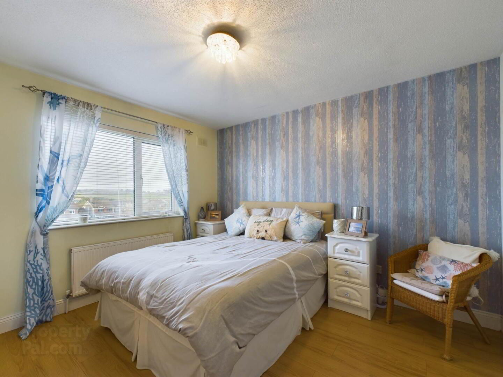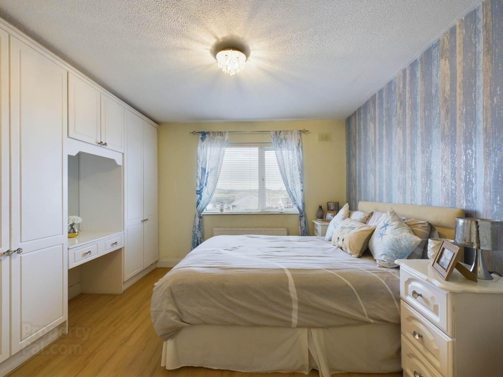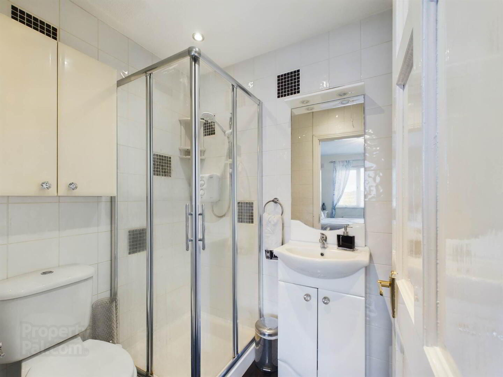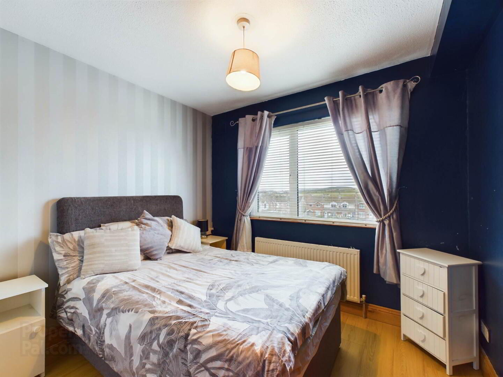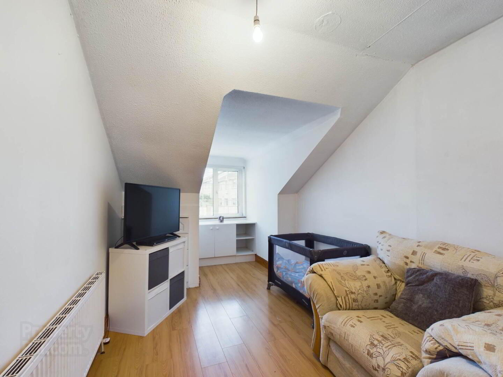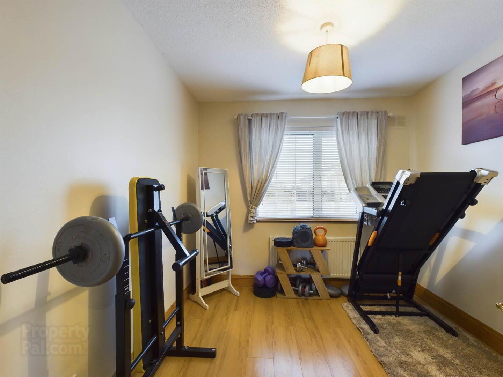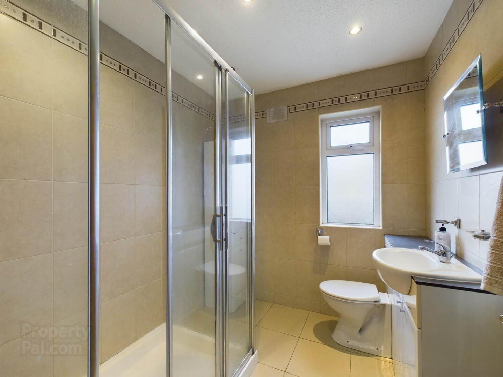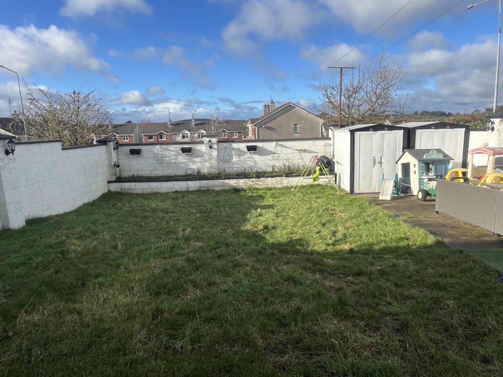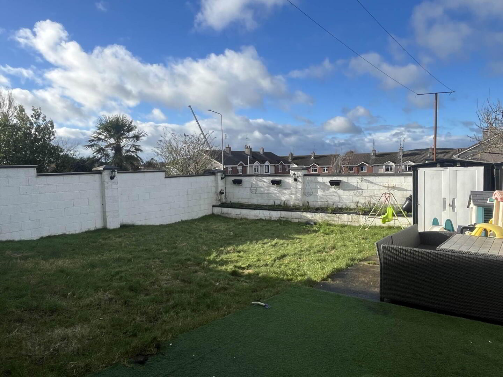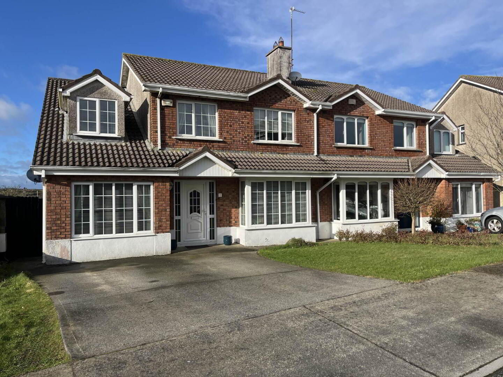9 Bramble Court,
Waterford, X91K6K7
5 Bed Semi-detached House
Price €400,000
5 Bedrooms
3 Bathrooms
2 Receptions
Property Overview
Status
For Sale
Style
Semi-detached House
Bedrooms
5
Bathrooms
3
Receptions
2
Property Features
Tenure
Not Provided
Energy Rating

Property Financials
Price
€400,000
Stamp Duty
€4,000*²
Property Engagement
Views Last 7 Days
25
Views Last 30 Days
183
Views All Time
595
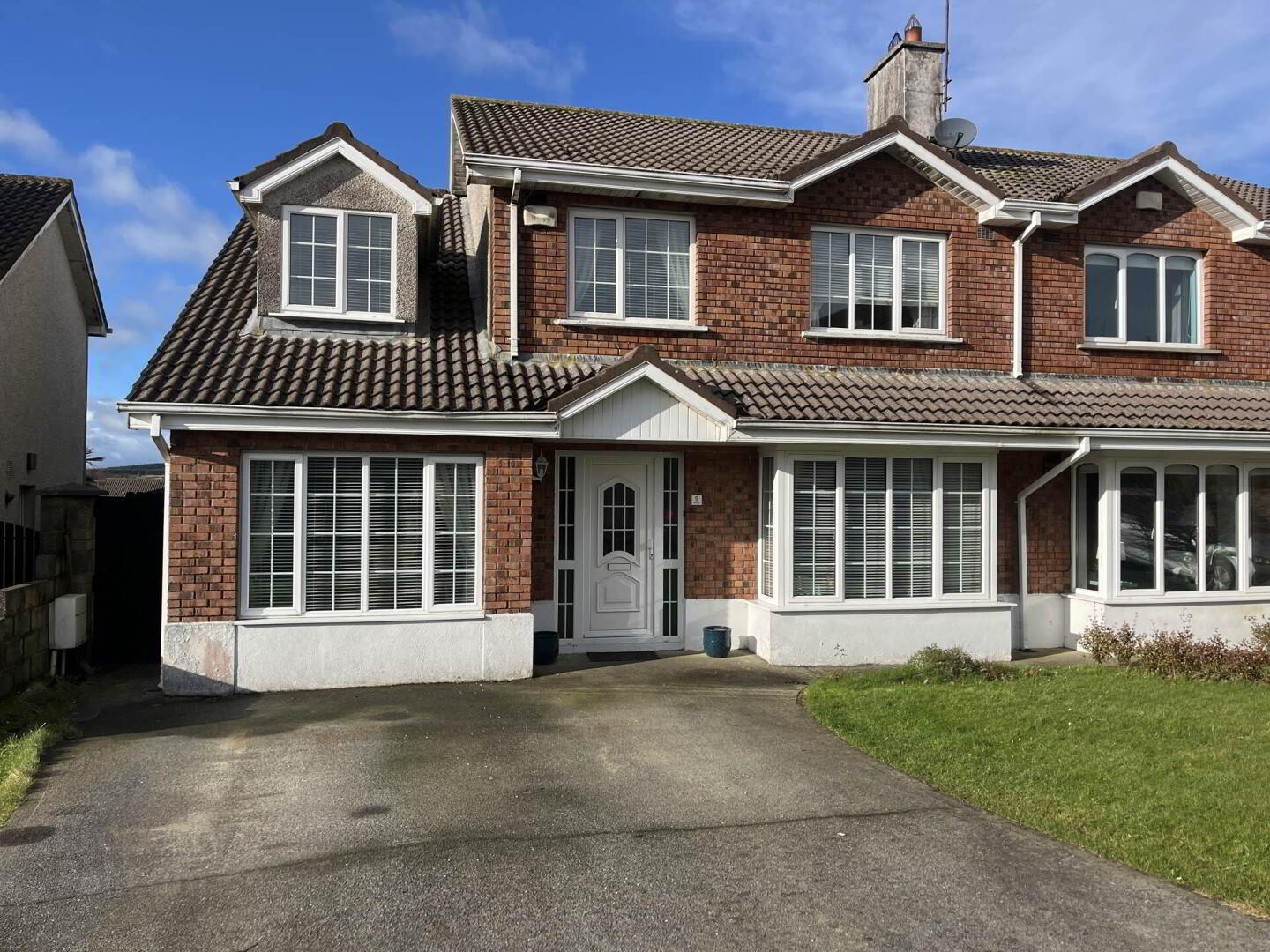 This 5 bedroom semi-detached home is situated in a small development of only 20 houses and located in a prime location offering easy access to a range of amenities on it`s doorstep including the Summerhill Centre, Tesco, Lidl, primary and secondary schools, creches and a bus stop offering a regular service to Waterford city.
This 5 bedroom semi-detached home is situated in a small development of only 20 houses and located in a prime location offering easy access to a range of amenities on it`s doorstep including the Summerhill Centre, Tesco, Lidl, primary and secondary schools, creches and a bus stop offering a regular service to Waterford city. This property is a perfect family home and has been very well maintained by it`s current owners. It offers bright, spacious accommodation throughout c.145 sq.mts. (See accompanying floor plans and virtual tour). It comprises of - Entrance hall, living room, study, open plan kitchen/dining room, utility room and toilet on ground floor. The first floor includes five bedrooms, master bedroom with an en-suite along with a main bathroom.
It has a spacious garden to rear with a sunny orientation and a driveway to front with ample parking for two cars.
Natural gas central heating.
Viewing highly recommended.
Accommodation
Ground Floor
Entrance hall Tiled,
Living room - 5.09m x 3.83m. Fireplace with open fire. Laminate Floor.
Study - 4.10m x 2.56m. Laminate Floor.
Kitchen/Dining - 8.68m x 3.09m. Fitted Kitchen with integrated fridge/freezer and dishwasher. Patio doors to garden. Tiled.
Utility - 2.56m x 2.05m. Fitted units.Tiled
.
Guest Toilet - Wash hand basin and toilet. Tiled
First Floor
Bedroom 1 - 3.61m x 3.49m. Built in wardrobes. Laminate Floor.
Ensuite - Shower, vanity unit with wash hand basin and toilet. Tiled.
Bedroom 2 - 3.40m x 3.01m. Built in wardrobes. Laminate Floor.
Bedroom 3 - 2.86m x 2.79m. Built in wardrobes. Laminate Floor.
Bedroom 4 - 3.35m x 2.56m. Laminate Floor.
Bedroom 5 - 2.97m x 2.66m. Built in wardrobes. Laminate Floor.
Bathroom - Large shower unit, built in wash hand basin and toilet. Tiled.
Stira stairs to attic.
Garden shed.
Spacious garden to rear with a sunny south west orientation and a driveway to front with ample parking for two cars.
Natural gas central heating.
what3words /// scout.cringing.olives
Notice
Please note we have not tested any apparatus, fixtures, fittings, or services. Interested parties must undertake their own investigation into the working order of these items. All measurements are approximate and photographs provided for guidance only.

Click here to view the 3D tour
