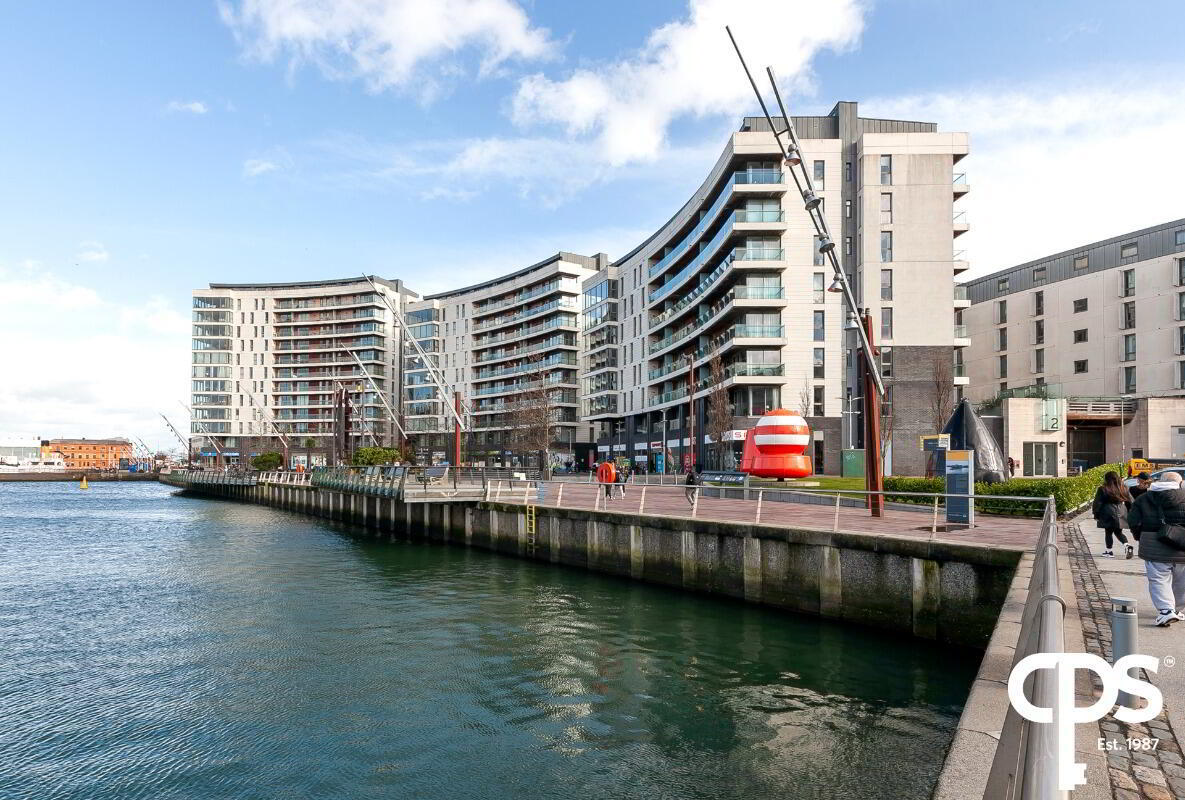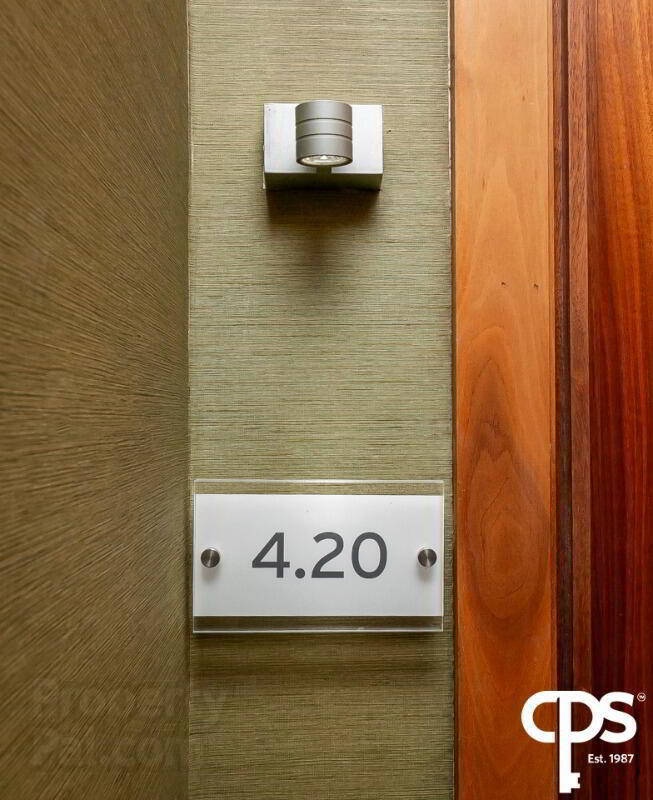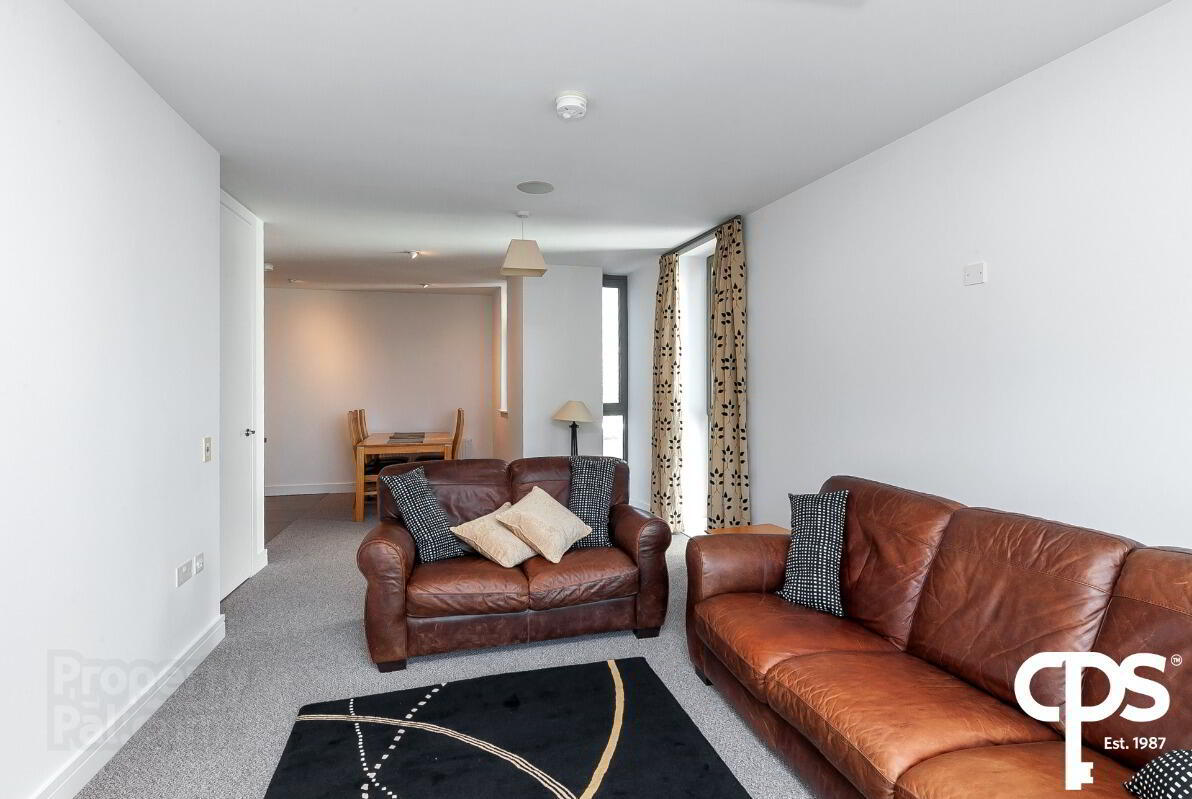


Apartment 4.20 The Arc Titanic Quarter, Belfast,
Belfast, BT3 9FB
2 Bed Apartment
Price £219,950
2 Bedrooms
1 Reception
Property Overview
Status
For Sale
Style
Apartment
Bedrooms
2
Receptions
1
Property Features
Tenure
Not Provided
Energy Rating
Heating
Gas
Property Financials
Price
£219,950
Stamp Duty
Rates
Not Provided*¹
Typical Mortgage
Property Engagement
Views All Time
731

*CASH ONLY*
CPS are delighted to welcome this stunning two-bedroom apartment in the highly sought after Arc Apartments in Belfast. Situated in Titanic Quarter, you’re just moments away from a wide array of shops, restaurants, and entertainment venues. Enjoy the best the city has to offer, with easy access to transport links and local attractions.
This fifth-floor apartment, comprises of a bright open-plan living/kitchen area, two spacious bedrooms, master with ensuite and a stunning bathroom. The apartment benefits from a courtyard facing balcony and undergound secure parking.
Features
• Highly Sought After Location
• Proximity To Many Amenities
• Bright & Spacious with Open Plan Lounge, Dining and Kitchen
• Two Spacious Bedrooms
• Master With Ensuite
• Stunning Bathroom
• Courtyard Facing Balcony
• Secure Underground Car Parking
• Gas Fired Central Heating
Accommodation
Kitchen/Dining Area- 4.48m x 3.01m
Living Area-3.44m x 6.32m
Open Plan, L-shaped living/kitchen area. The spacious layout seamlessly combines your living, dining, and kitchen areas, offering the perfect environment for both entertaining and everyday living. The kitchen is fully equipped with contemporary appliances, sleek countertops, and ample storage.
Bedroom 1- 2.63m x 5.02m
Master bedroom with ensuite. Spacious double bedroom, with carpet floors and tasteful décor. This bedroom is flooded with natural light through large windows.
Ensuite-1.66m x 1.48m
Stunning contemporary bathroom with three-piece white suite. Ample counter space with tiled flooring and tiled surround.
Bedroom 2- 2.63m x 5.02m
Bright double bedroom, with ample space and light. Carpet floors with a neutral décor.
Bathroom-2.65m x 2.99m
Contemporary bathroom with stunning tiled floors and surround. Bathroom contains three-piece white suite with shower over bath.
Exterior
Secure underground car parking with access granted through a fob.




