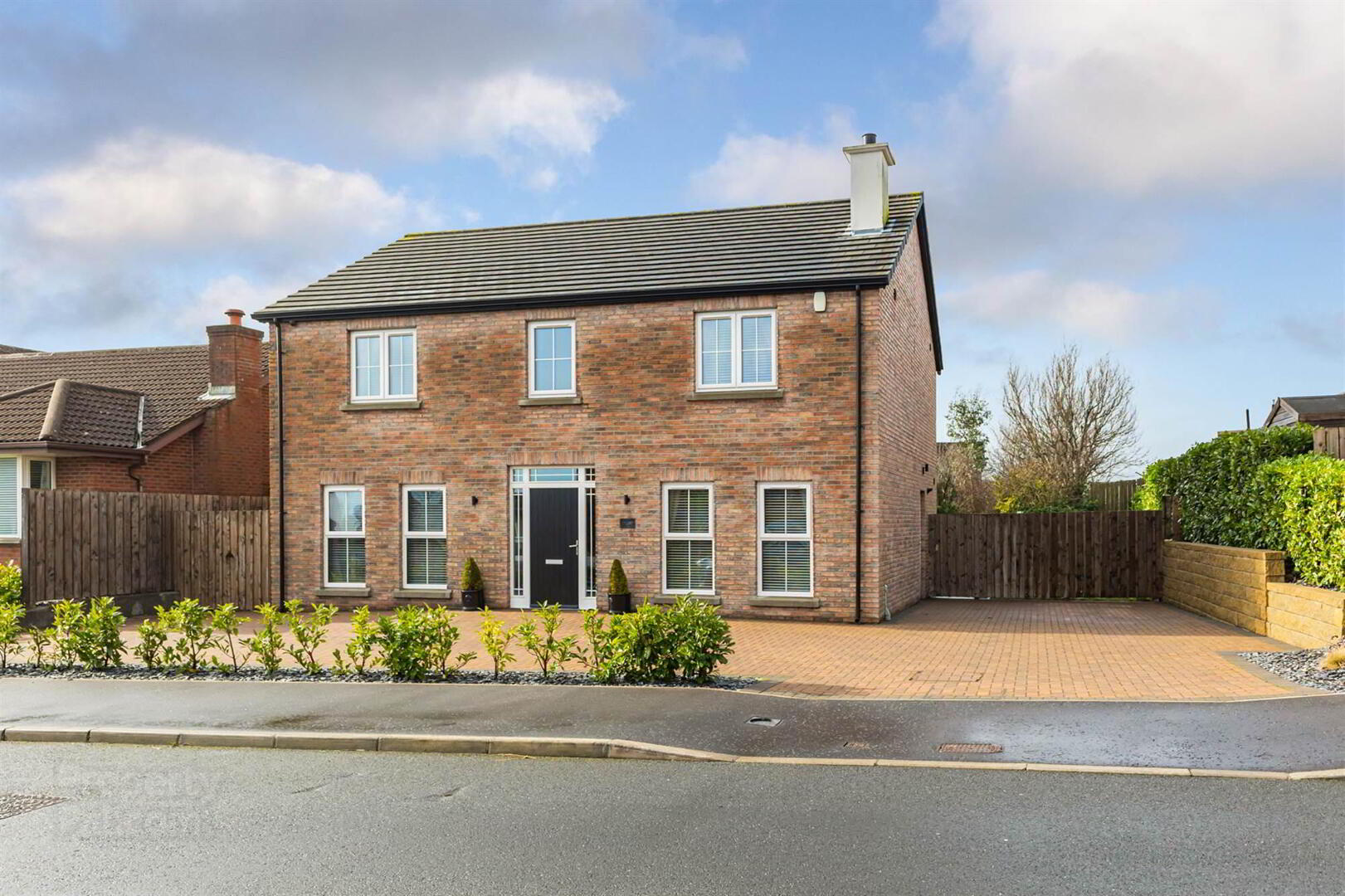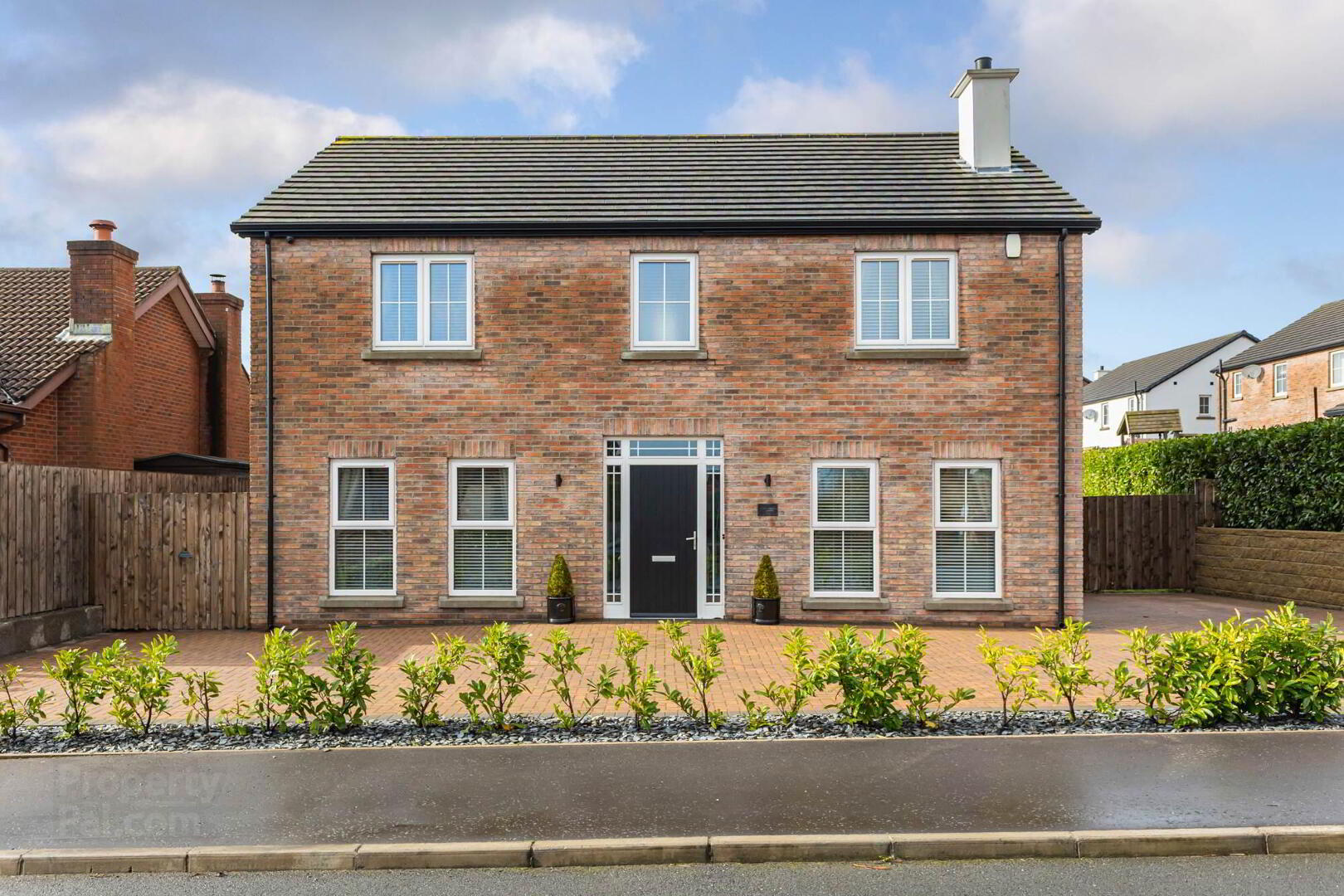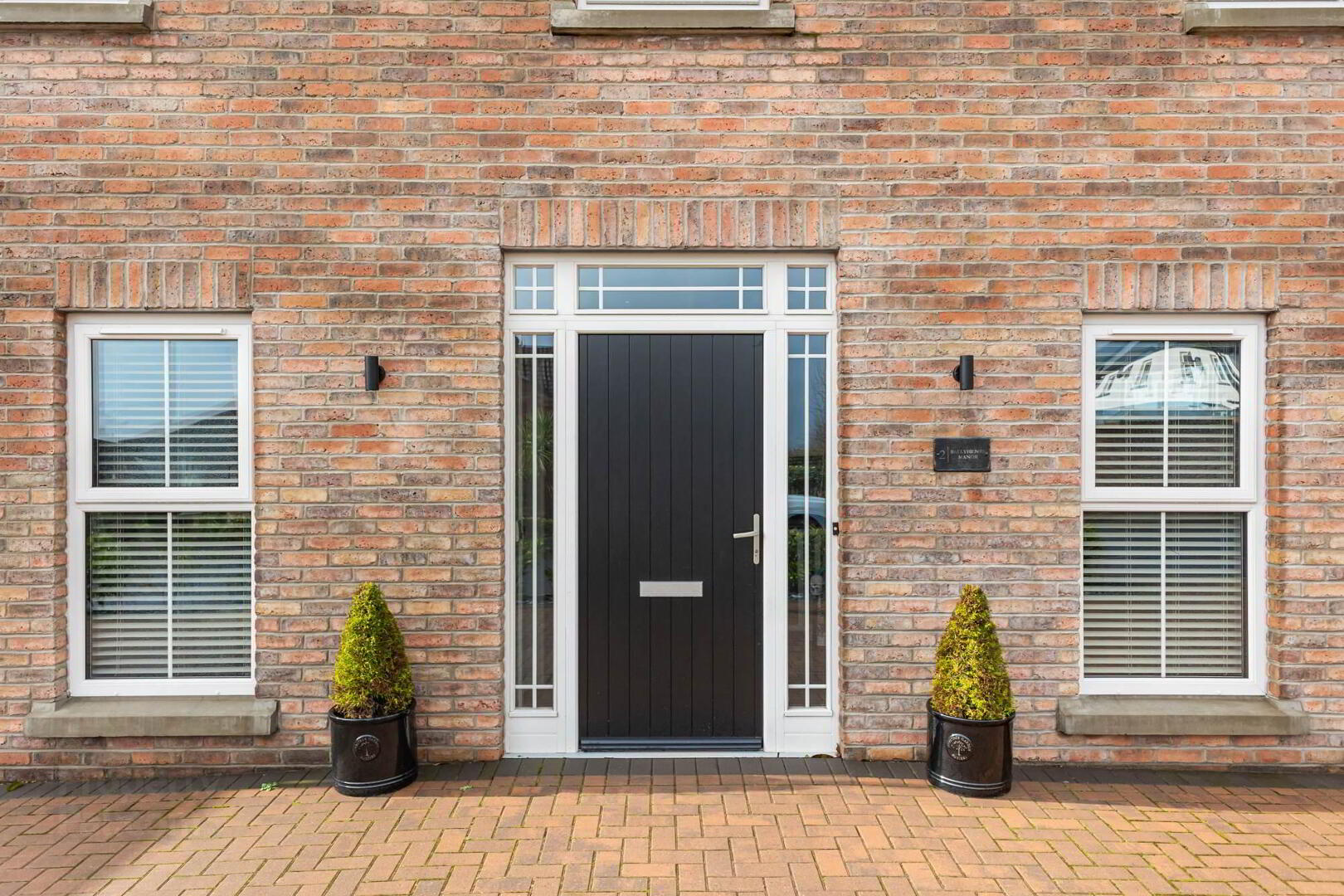


2 Ballyhenry Manor,
Comber, Newtownards, BT23 5ZN
4 Bed Detached House
Offers Around £435,000
4 Bedrooms
3 Receptions
Property Overview
Status
For Sale
Style
Detached House
Bedrooms
4
Receptions
3
Property Features
Tenure
Not Provided
Energy Rating
Broadband
*³
Property Financials
Price
Offers Around £435,000
Stamp Duty
Rates
£2,284.25 pa*¹
Typical Mortgage
Property Engagement
Views All Time
1,396

Features
- Detached Property in The Highly Desirable Development of Ballyhenry Manor
- Comber Offers Tranquillity and Modern Convenience
- Close to Many Local Amenities, Excellent Convenience to Public Transport Links and Main Arterial Routes for Commuting to Belfast, Dundonald, Newtownards and Bangor
- Deceptively Spacious Extending to Over 2200 sq. ft and Built to a Modern and Energy Efficient Specification Offering Bright, Spacious and Versatile Accommodation
- Spacious Family Lounge
- Additional Dining Room
- Fully Fitted Kitchen with Extensive Range of Integrated Appliances Open Plan to Spacious Dining Room
- Sunroom with Outlook Over Rear Garden
- Downstairs WC and Additional Utility Room
- Four Well Proportioned Bedrooms Principal Benefitting Extensive Range of Built in Slide robes and Ensuite Shower Room
- Four Piece Modern White Suite Bathroom
- Beautiful Decorative Bricked Driveway Providing Ample Off Street Car Parking
- Fully Enclosed Rear Garden Laid in Lawn with Patio Area Ideal for Outdoor Entertaining, Young Children and Pets Alike
- Gas Fired Central Heating
- uPVC Double Glazing, Guttering and Soffits Throughout
- Early Viewing Highly Recommended
- Broadband Speed - Ultrafast
The property is deceptively spacious extending to over 2200 sq. ft. It is built to a modern and energy efficient specification offering bright and versatile accommodation throughout. Accommodation in brief consists of welcoming entrance hall, Spacious family lounge, dining room, fully fitted modern kitchen with extensive range of integrated appliances open plan to spacious dining area, sunroom with outlook to the rear garden, downstairs WC and additional utility area. To the first floor, four well-proportioned bedrooms principal benefitting contemporary ensuite shower room and extensive range of built in slide robes. There is also a modern white four piece suite family bathroom.
Externally, a beautifully finished decorative brick driveway provides ample off street car parking spaces. To the rear a fully enclosed private garden both laid in lawn with paved patio area providing the perfect spot for outdoor entertaining, young children and pets alike.
Further benefits include gas fired central heating and uPVC double glazing, guttering, soffits throughout.
This property is sure to generate a lot of interest and we recommend your earliest possible internal inspection.
- Composite front door, courtesy light
Entrance Level
- ENTRANCE HALL
- Ceramic tiled floor
- FAMILY LOUNGE
- 4.6m x 3.53m (15' 1" x 11' 7")
Outlook to front, Carpet - SITTING ROOM
- 3.99m x 4.14m (13' 1" x 13' 7")
Outlook to front, Carpet - KITCHEN/DINING
- 3.94m x 6.91m (12' 11" x 22' 8")
Ceramic tiled floor, outlook to rear, recessed spotlights, range of low and high level units with solid wood doors and wood effect worktops. Tiled splashback, integrated fridge / freezer, Nordmende Fridge / freezer, Nordmende Electric oven / grill, Nordmende 4 ring gas hob, extractor fan, 1 ½ bowl ceramic sink and drainer with chrome mixer tap, integrated dishwasher, ample dining area, access to back hall - WC / Utility - SUN ROOM
- 3.45m x 3.89m (11' 4" x 12' 9")
Ceramic tiled floor, uPVC French doors to rear garden, recessed spotlighting - BACK HALLWAY
- Ceramic tiled floor, uPVC door to driveway
- WC
- Outlook to rear, ceramic tiled floor, tiled splashback, ½ pedestal sink with chrome mixer tap, low flush WC
- UTILITY
- 3.15m x 3.05m (10' 4" x 10' 0")
Outlook to rear, ceramic tiled floor, rang of low and high level units with solid wood doors and wood effect worktops, concealed Ideal gas boiler, plumber for utilities - STAIRS LEADING TO 1ST FLOOR / LANDING
- Carpet, access to floored roof space with ladder and light, access to large linen press shelved for storage
First Floor
- PRINCIPAL BEDROOM
- 4.83m x 3.53m (15' 10" x 11' 7")
Outlook to front, laminate wood flooring, extensive range of built in slide robes with hanging, shelf and drawer space, access to ensuite shower room - ENSUITE
- 1.93m x 2.72m (6' 4" x 8' 11")
Ceramic tiled floor, outlook to front – frosted glass, recessed spot lights, extractor fan, 3 piece white suite comprising low flush WC, double shower enclosure with thermostatically controlled shower and overhead drencher, ½ pedestal sink with chrome mixer tap and tiled splashback, illuminated mirror - BEDROOM 4
- 3.1m x 3.53m (10' 2" x 11' 7")
Outlook to rear, carpet - BEDROOM 3
- 3.94m x 3.86m (12' 11" x 12' 8")
Outlook to rear, laminate wood flooringt - BEDROOM 2
- 3.99m x 4.14m (13' 1" x 13' 7")
Outlook to front, carpet - BATHROOM
- 1.96m x 2.29m (6' 5" x 7' 6")
Decorative tiled flooring, part tiled walls, outlook to rear, recessed spotlighting, extractor, chrome heated towel rail, four piece white suite comprising bath with chrome mixer tap and handheld shower, low flush WC, shower cubicle with thermostatically shower and overhead drencher
Outside
- OUTSIDE
- Decorative brick driveway providing ample off street car parking with barked edges and Laurels. Fully enclosed rear garden laid in lawn, paved patio area ideal for outdoor entertaining, young children and pets alike. Gate access to front garden, raised flowerbed edging with Laurels and pebbled edging. Outside water, outside lighting, outside power point.
Directions
From Comber Square, head along Bridge Street, turn off the Newtownards Roa into Moorfield Avenue, travel to the end and the property will be on the left hand side.




