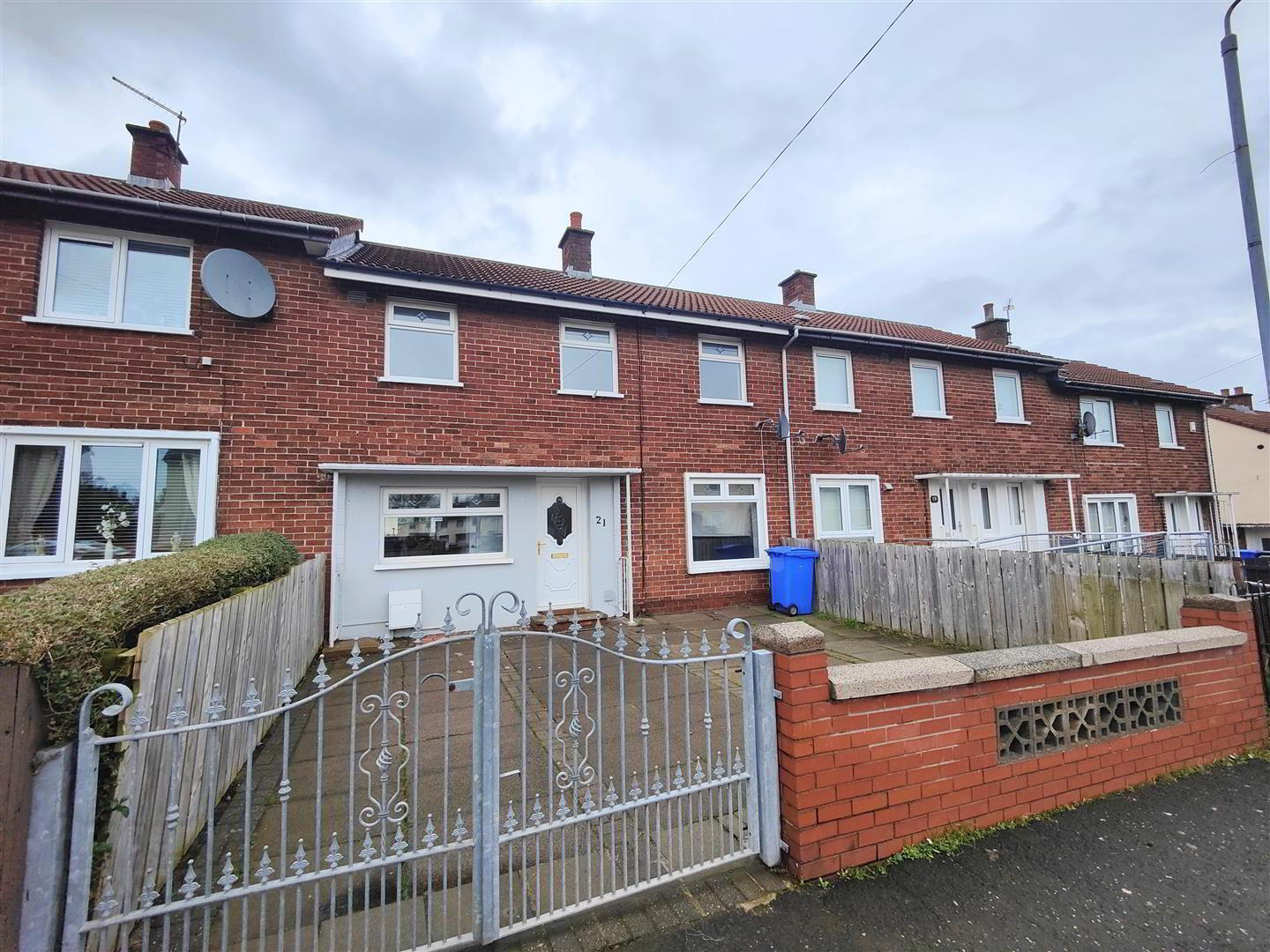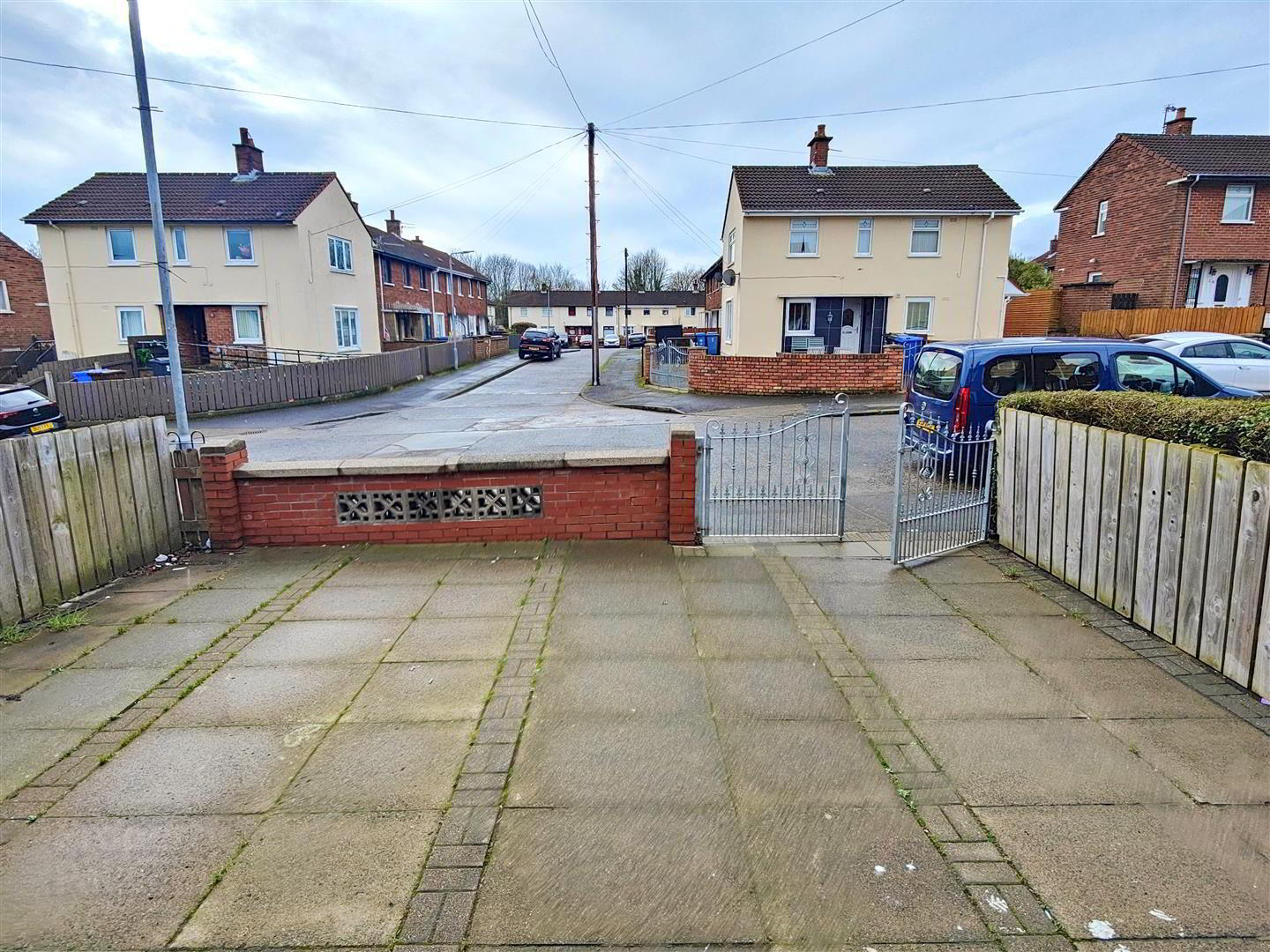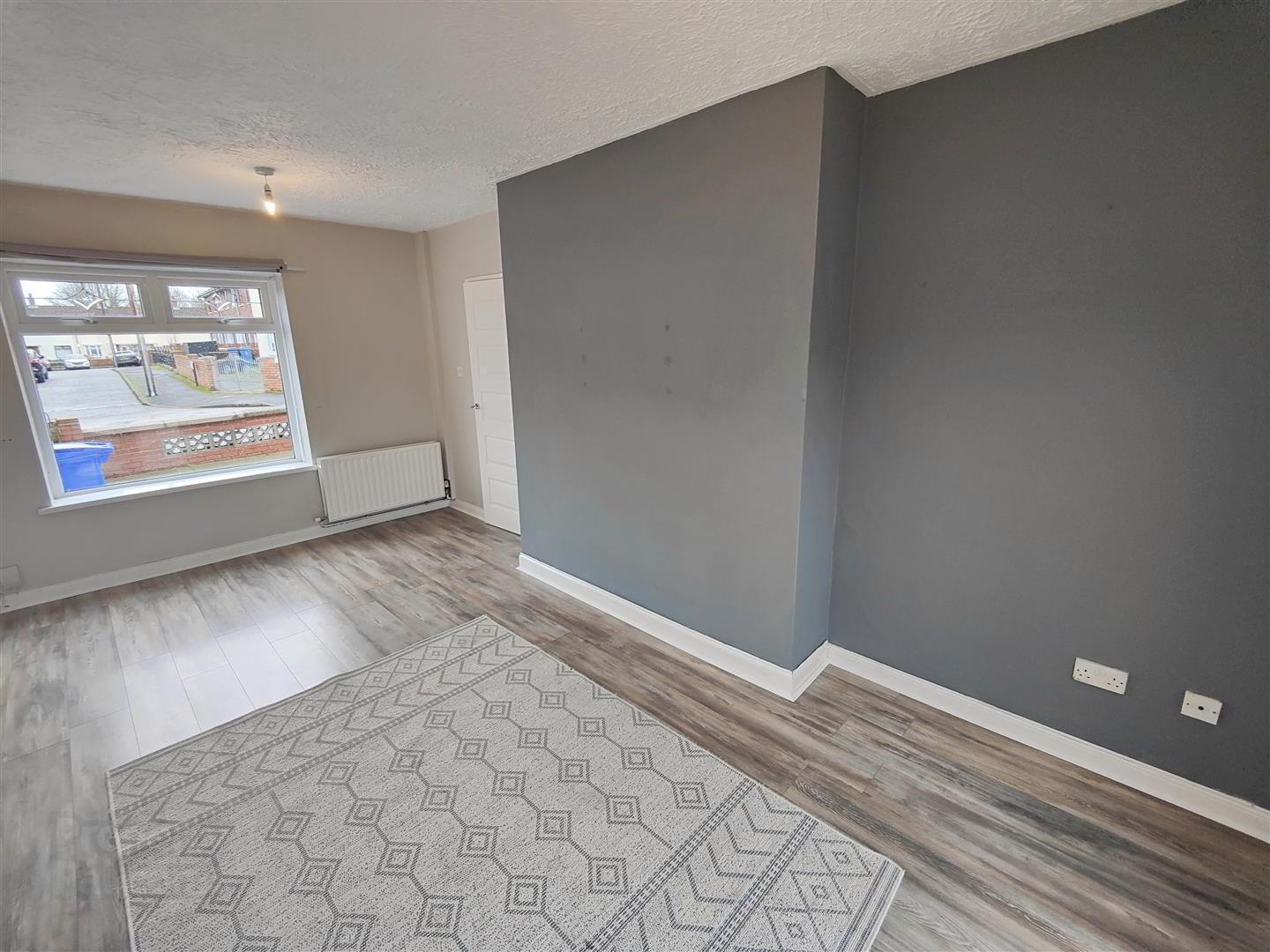


21 Waveney Park,
Belfast, BT15 4FS
3 Bed Terrace House
Offers Around £129,950
3 Bedrooms
1 Bathroom
1 Reception
Property Overview
Status
For Sale
Style
Terrace House
Bedrooms
3
Bathrooms
1
Receptions
1
Property Features
Tenure
Freehold
Broadband
*³
Property Financials
Price
Offers Around £129,950
Stamp Duty
Rates
£591.37 pa*¹
Typical Mortgage
Property Engagement
Views All Time
841

Features
- Impressive Double Fronted Town Terrace
- Highly Regarded Location
- 3 Bedrooms Through Lounge
- Spacious Fitted Kitchen With Dining Area
- Modern White Bathroom Suite
- Upvc Double Glazed Windows
- Gas Central Heating
- Low Outgoings
- Off Street Carparking
- Private Rear Garden
An excellent opportunity to purchase a spacious town terrace perfectly suited to the first time or young family buyer alike. The spacious interior comprises 3 bedrooms, through lounge, excellent fitted kitchen with dining area and modern white bathroom suite. The dwelling further offers upvc double glazed windows, gas fired central heating, pvc fascia and eaves. A most convenient location with off street car parking and low out goings with private hard landscaped rear garden add the finishing touches to a home which offers fabulous potential throughout - Early viewing is highly recommended.
- Entrance Hall
- Upvc double glazed entrance door.
- Through Lounge 5.70 x 3.06 (18'8" x 10'0")
- Upvc double glazed french style double doors, panelled radiator,
- Kitchen 5.47 x 3.14 (17'11" x 10'3")
- Single drainer stainless steel sink unit, extensive range of high and low level units, formica worktops, cooker space, stainless steel canopy extractor fan, washing machine space, fridge/freezer space, partly tiled walls, 1/4 panelled walls, Lvf flooring, upvc double glazed rear door,
- Dining Area
- Concealed gas boiler.
- First Floor
- Landing.
- Bedroom 3.02 x 2.72 (9'10" x 8'11")
- Lvf flooring, panelled radiator.
- Bedroom 3.77 x 2.37 (12'4" x 7'9")
- Wood laminate floor, panelled radiator.
- Bedroom 5.09 x 2.38 (16'8" x 7'9")
- Wood laminate floor, built-in robes, panelled radiator.
- Bathroom
- White suite comprising panelled bath, shower screen, drench shower, pedestal wash hand basin, low flush wc, partly tiled walls, Lvf flooring, panelled radiator.
- Outside
- Off street parking. Hard landscaped front & rear garden in patio area, feature deck area, garden shed, outside light and tap.




