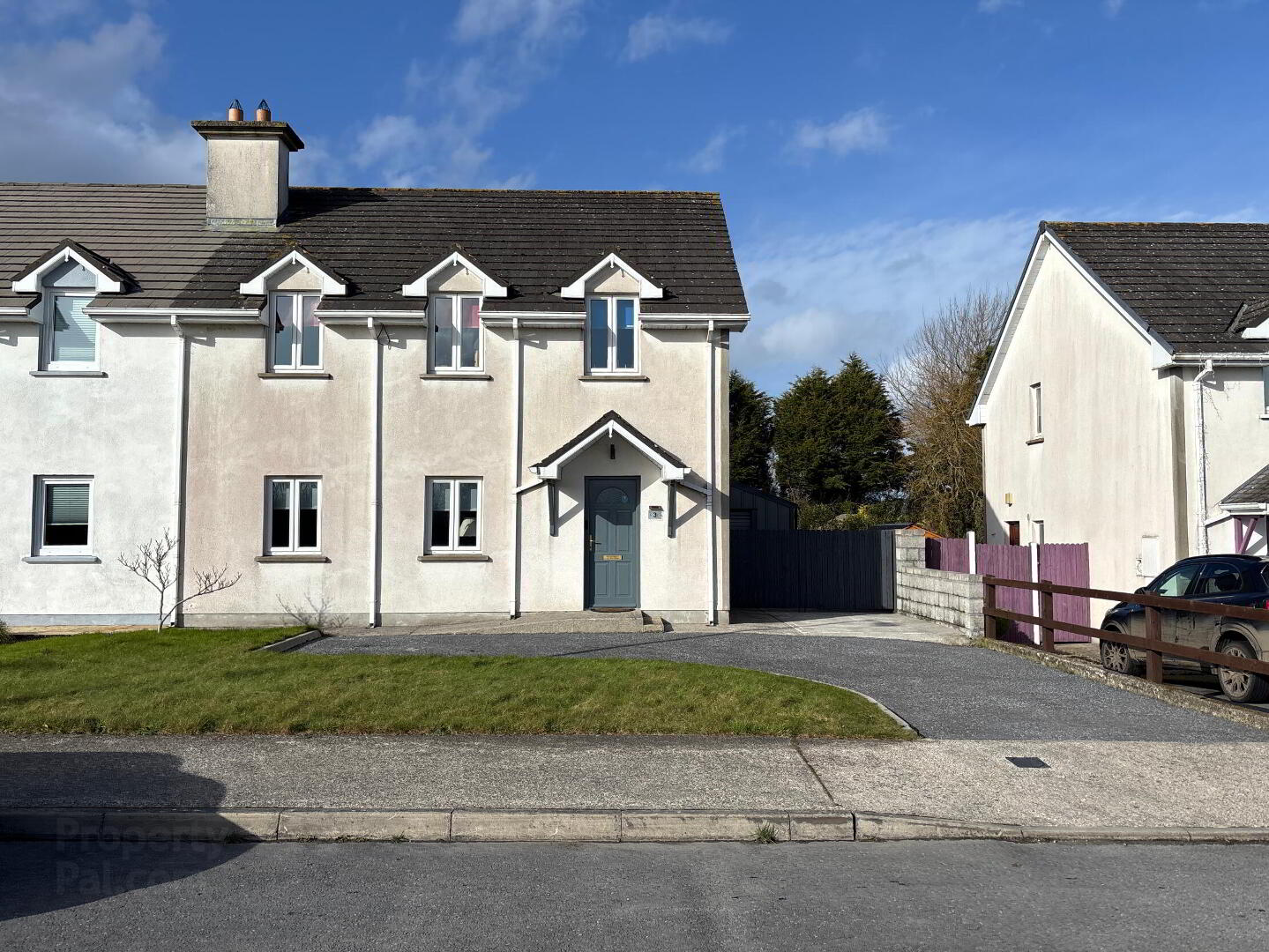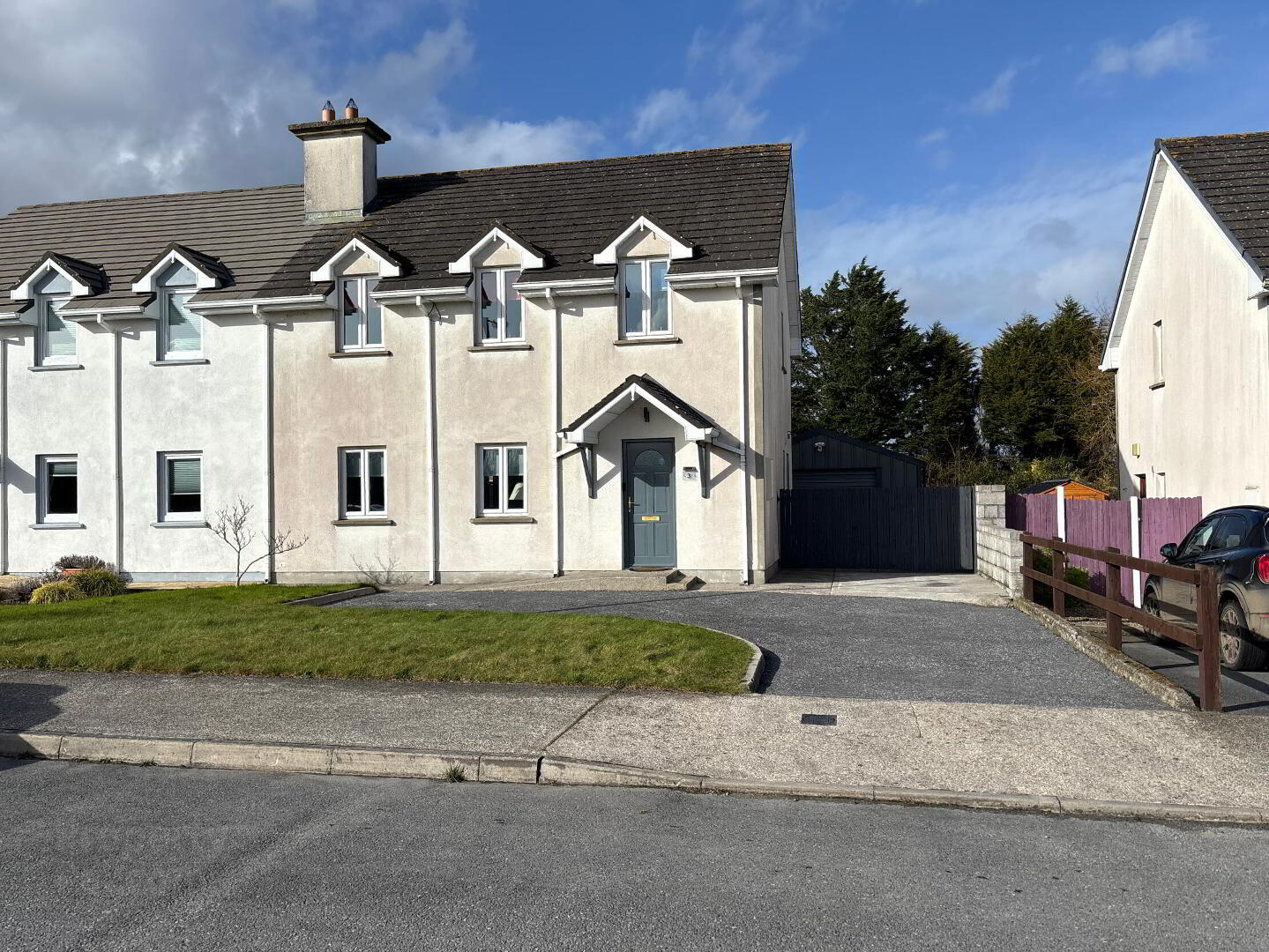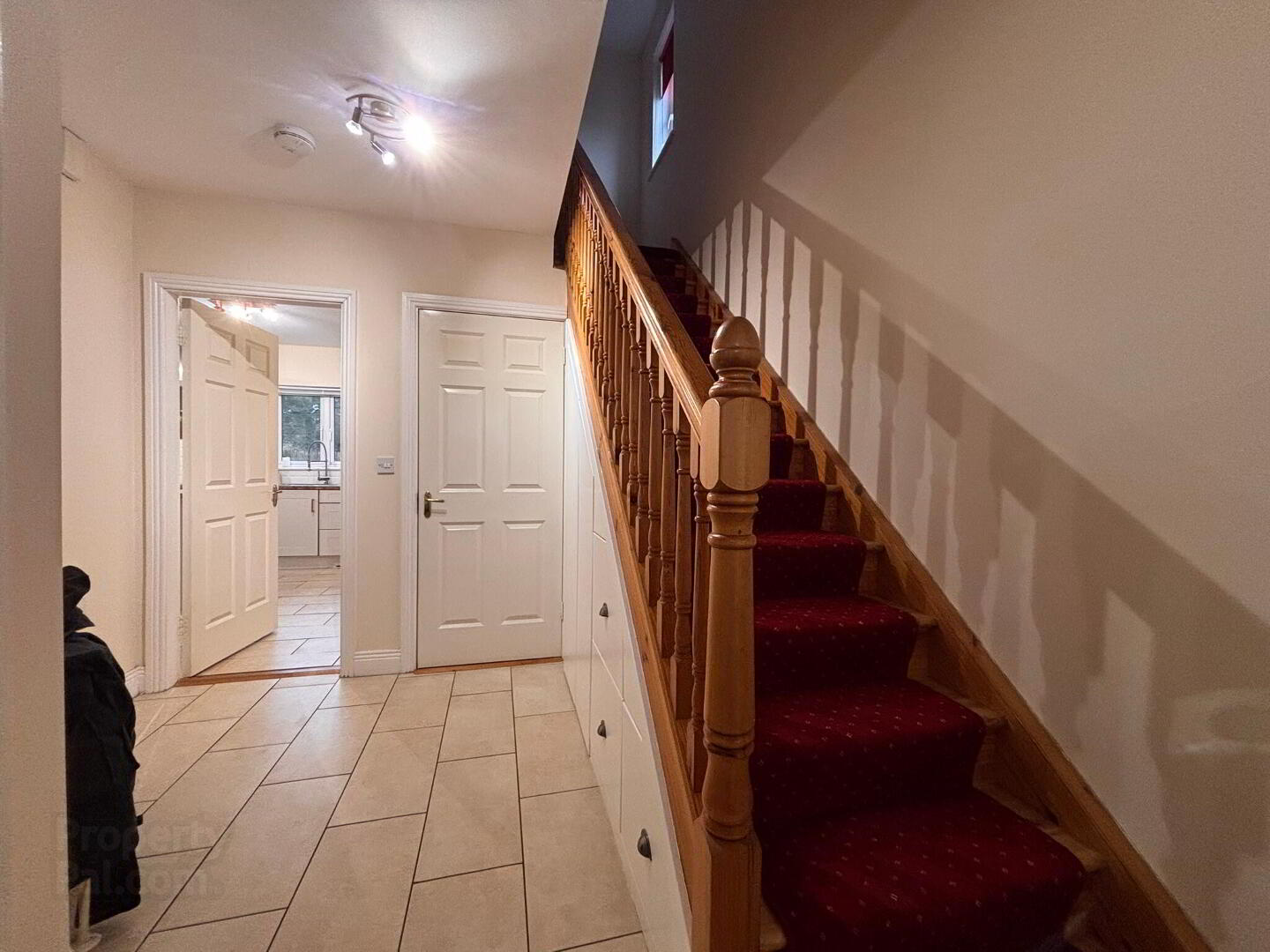


3 Slievardagh,
Grangemockler, Carrick-On-Suir, E32AK29
3 Bed Semi-detached House
Price €230,000
3 Bedrooms
3 Bathrooms
Property Overview
Status
For Sale
Style
Semi-detached House
Bedrooms
3
Bathrooms
3
Property Features
Tenure
Not Provided
Energy Rating

Property Financials
Price
€230,000
Stamp Duty
€2,300*²
Property Engagement
Views All Time
41

Features
- Superbly modernised and decorated residence
- Benefit of a maintenance free rear garden with large garage/shed with vehicular access
- The finish of this exceptional home has to be seen to be truly appreciated
- Viewing is strictly by Prior appointment
- Oil Heating, Mains water, ESB Connected, Excellent broadband availability
- Grangemockler is a peaceful and friendly community with essential amenities close by, including local shops, a bakery, and a national school.
Accommodation
Entrance Hall
5.65m x 2.20m Tiled flooring, large W.C thereof and carpeted staircase.
WC
1.40m x 1.70m Tiled flooring, W.C, W,H,B
Kitchen/Dining
5.40m x 1.85m Tiled flooring and backsplash along with units at eye and floor level. You will find integrated appliances and a large dining area. With the benefit of a utility room and sitting room thereof.
Utility Room
1.90m x 1.75m Plumbed for washer and dryer along with a rear door thereof.
Sitting Room
5.30m x 3.70m Timber flooring, cast iron fireplace, windows overlooking the front garden.
First Floor
Hallway
Hot-press thereof
Bathroom
1.85m x 1.85m Tiled flooring, W.C, W.H.B, Triton electric shower.
Bedroom 1
4.20m x 3.50m Timber flooring, window overlooking the rear garden.
En-suite
2.25m x 2.55m Tiled flooring, W.C, W.H.B, Electric shower
Bedroom 2
4.65m x 3.70m Timber flooring, windows overlooking the front garden.
Bedroom 3
3.60m x 2.10m Timber flooring, window overlooking the front garden.
Outside
The back garden is beautifully designed with a durable stone-slabbed finish, providing a low-maintenance and stylish outdoor space perfect for entertaining or relaxing. A large, secure shed / garage with vehicular access offers excellent storage options or potential for a workshop.Directions
Located in the village centre with easy access to all amenities and surrounding towns and villages.
BER Details
BER Rating: C1
BER No.: 105715874
Energy Performance Indicator: Not provided



