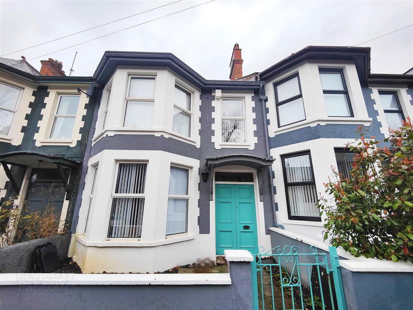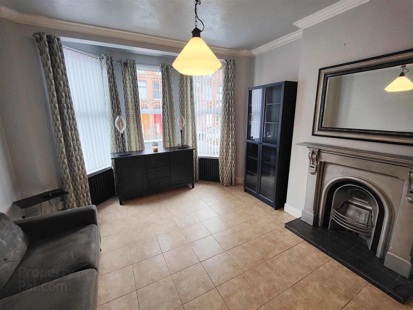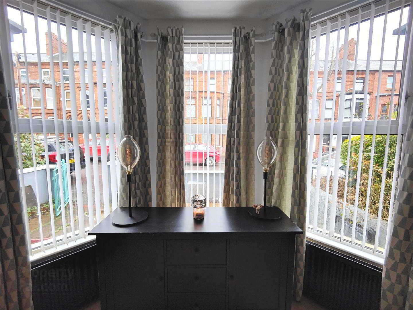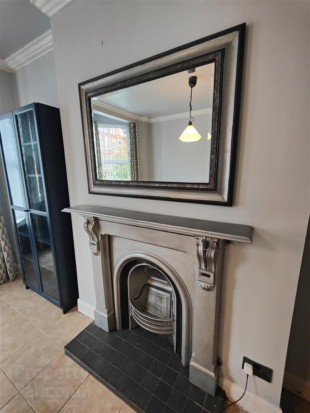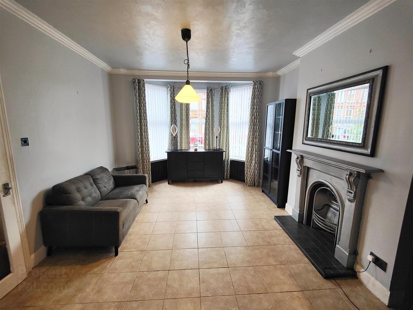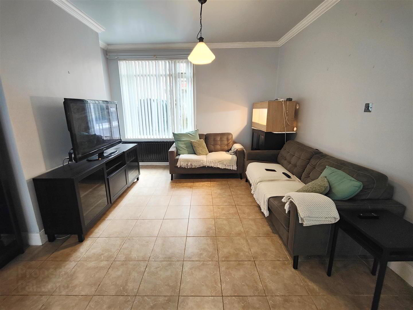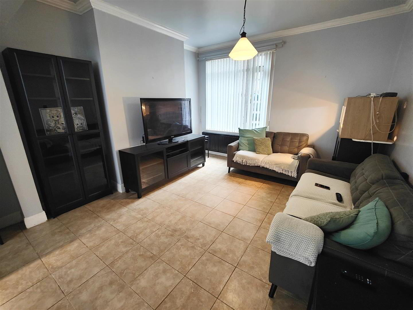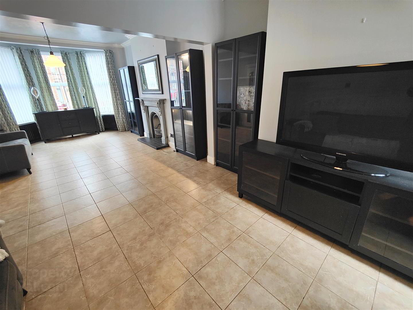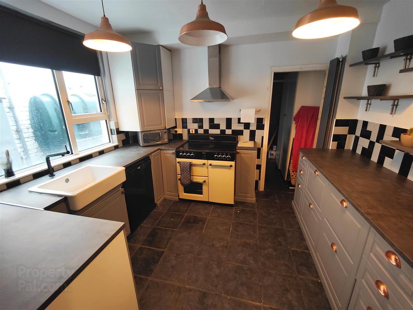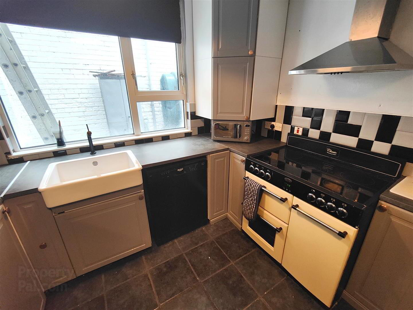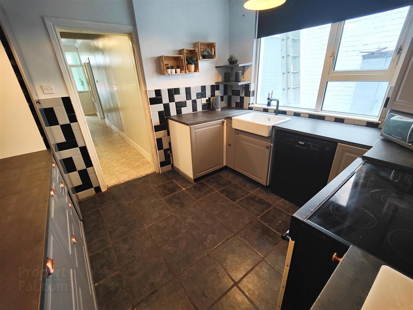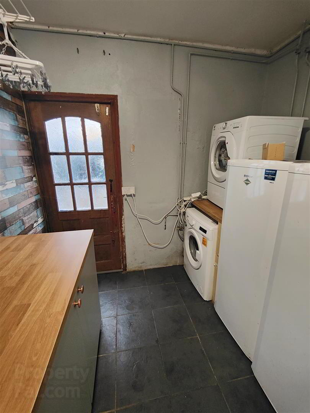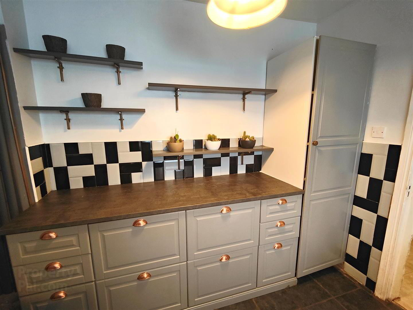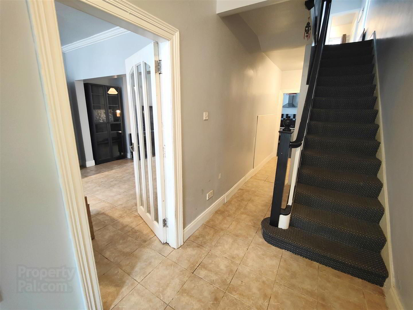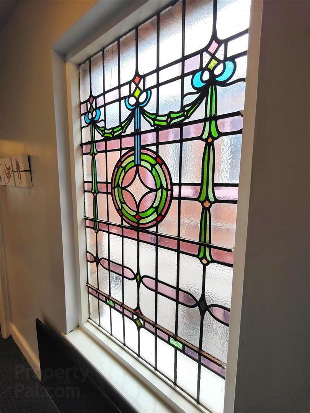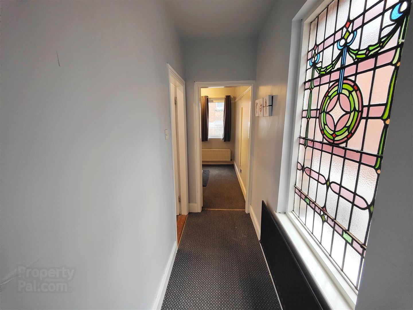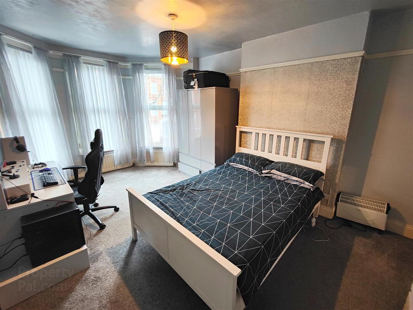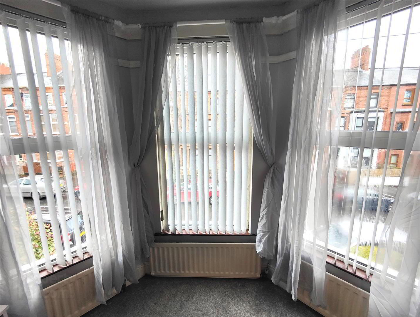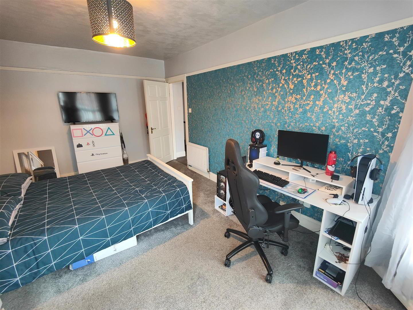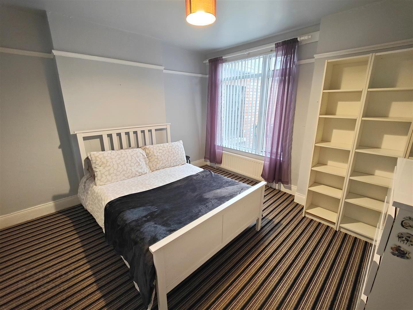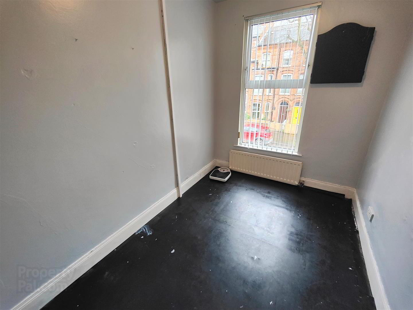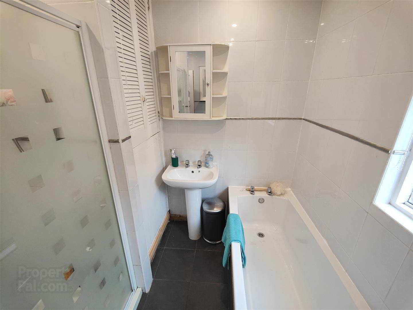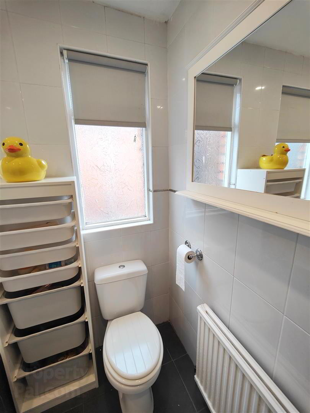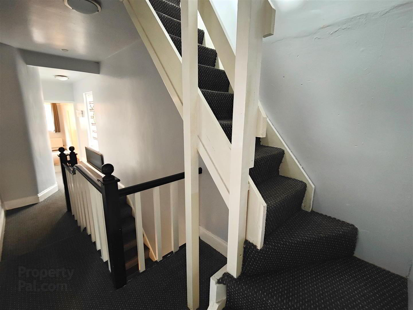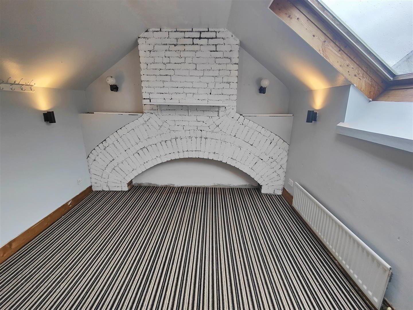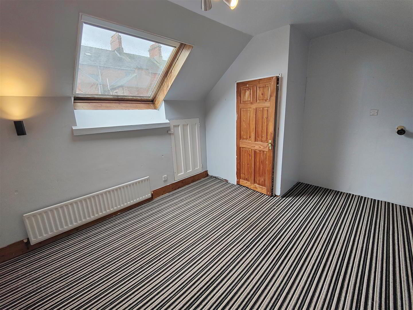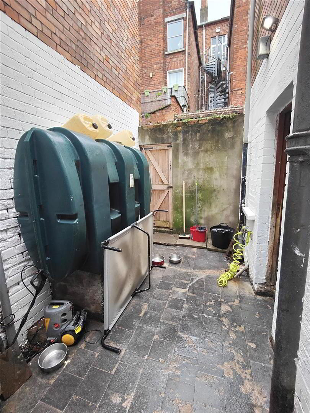4 Glantane Drive,
Belfast, BT15 3FE
4 Bed Terrace House
Offers Around £189,950
4 Bedrooms
1 Bathroom
1 Reception
Property Overview
Status
For Sale
Style
Terrace House
Bedrooms
4
Bathrooms
1
Receptions
1
Property Features
Tenure
Leasehold
Energy Rating
Broadband
*³
Property Financials
Price
Offers Around £189,950
Stamp Duty
Rates
£1,007.27 pa*¹
Typical Mortgage
Legal Calculator
In partnership with Millar McCall Wylie
Property Engagement
Views Last 7 Days
734
Views Last 30 Days
2,192
Views All Time
6,976
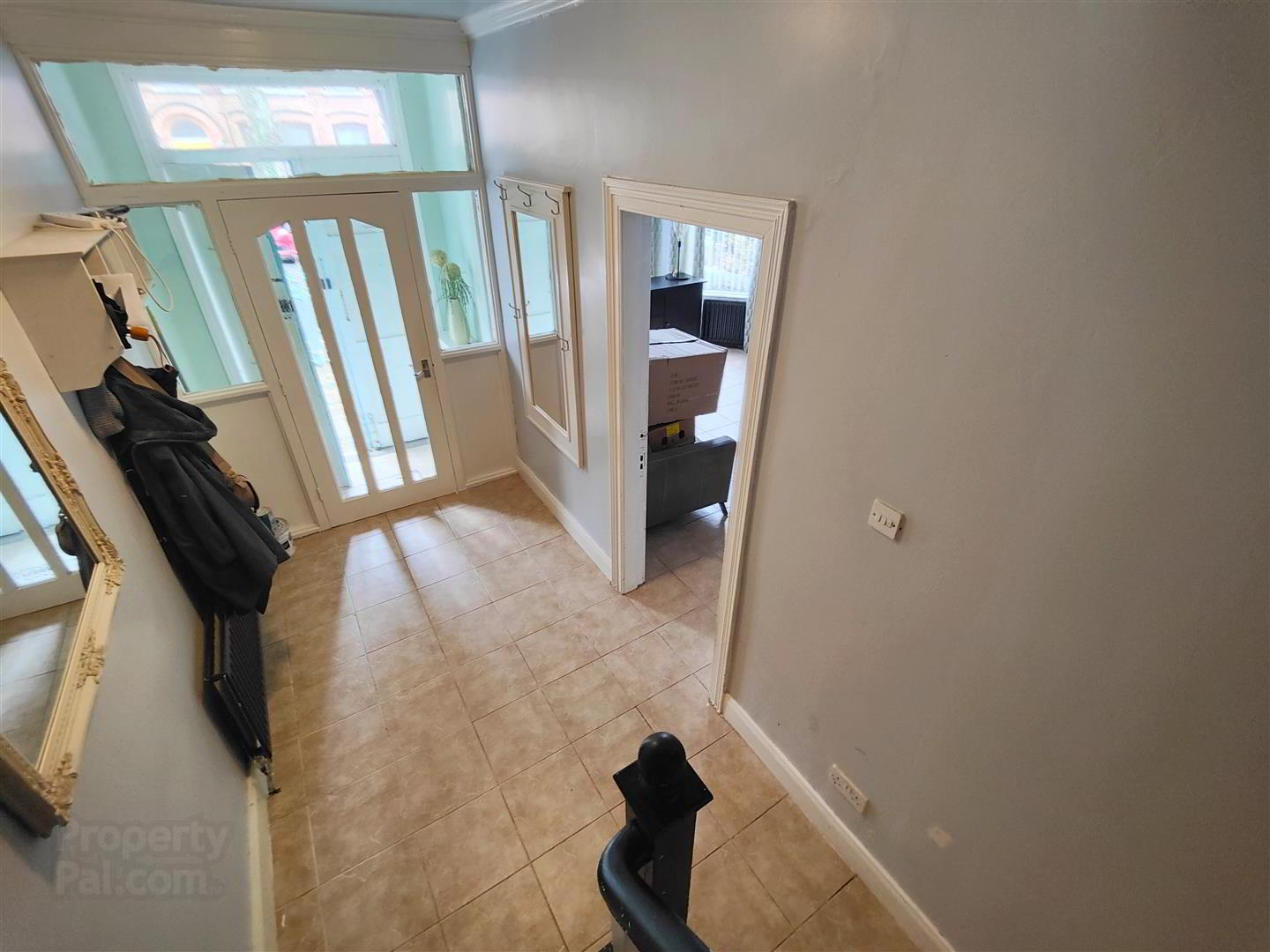
Features
- Imposing Period Terrace Property
- 4 Bedrooms Through Lounge
- Lounge into Bay
- Modern Fitted Kitchen
- Modern White Bathroom
- uPvc Double Glazed Window Excluding Feature Window
- Oil Fired Central Heating
- Superb Roofspace Storage
- Sought After Tree Lined Avenue
- Short Commute To City Centre
An imposing refurbished period terrace positioned within a tree lined Avenue moments from the hustle and bustle of the Antrim Road and its many amenities and the City Centre just a short commute away. The impressive accommodation comprises 4 bedrooms over one floor, through lounge into bay, modern fitted kitchen incorporating built-in oven and hob, utility room and fully tiled modern white bathroom suite. The dwelling offers uPvc double glazed windows excluding feature leaded light window, oil fired central heating and fixed staircase to superb roofspace storage with velux window. Offering impressive family accommodation whilst retaining much sought after period details this property is perfect for the family buyer - Early viewing is highly recommended.
- Enclosed Entrance Porch
- Double storm doors, ceramic tiled floor.
- Entrance Hall
- Leaded light vestibule door, panelled radiator, picture rail, ceramic tiled floor, understairs storage.
- Lounge 8.94 x 3.91 into bay (29'3" x 12'9" into bay)
- Attractive fireplace, 3 x double panelled radiator, double panelled radiator, ceramic tiled floor, picture rail.
- Kitchen 3.56 x 3.12 (11'8" x 10'2")
- Belfast sink unit, extensive range of high and low level units, formica worktops, built-under oven and ceramic hob, stainless steel canopy extractor fan, fridge/freezer space, partly tiled walls, feature radiator.
- Utility 3.50 x 2.81 (11'5" x 9'2")
- Plumbed for washing machine, ceramic tiled floor, boiler house, hardwood door to rear.
- Landing
- Leaded light window (single glazed), panelled radiator, fixed staircase to roofspace storage.
- Roofspace Storage 4.75 x 3.49 (15'7" x 11'5")
- Velux style window, under eaves storage x 2, panelled radiator.
- Bedroom 5.39 x 3.82 into bay (17'8" x 12'6" into bay)
- 3 x single panelled radiators, picture rail.
- Bedroom 2.13 x 3.15 (6'11" x 10'4")
- Panelled radiator.
- Bedroom 3.90 x 3.96 (12'9" x 12'11")
- Picture rail, panelled radiator.
- Bedroom 2.16 x 3.02
- Picture rail, panelled radiator.
- Bathroom
- Fully tiled modern white bathroom suite comprising panelled bath, shower cubicle, electric shower, electric shower unit, vanity unit, low flush wc, hotpress storage, ceramic tiled floor.
- Outside
- Forecourt in shrubs, enclosed rear yard, oil fired central heating boiler, pvc oil tank, outside tap and light.


