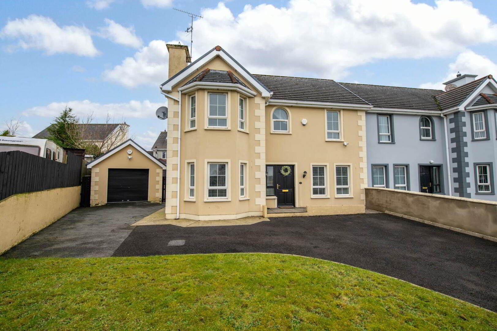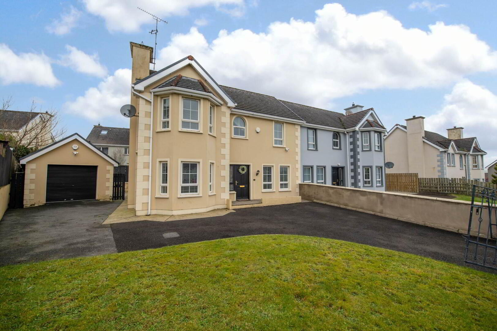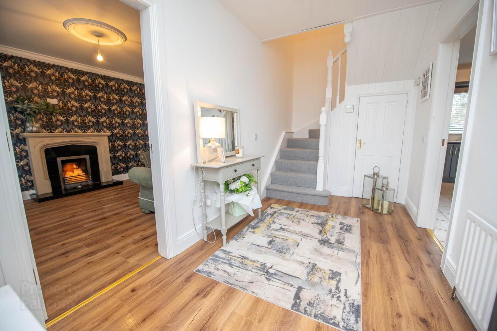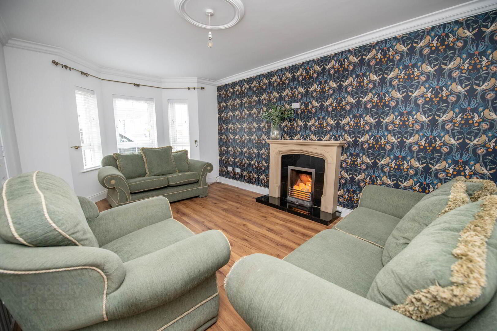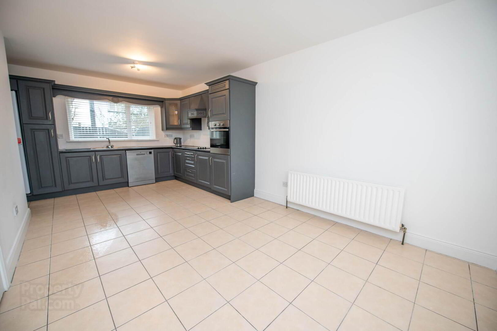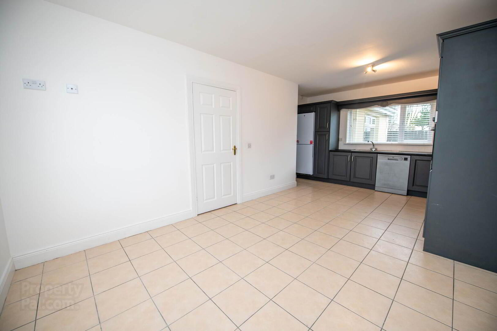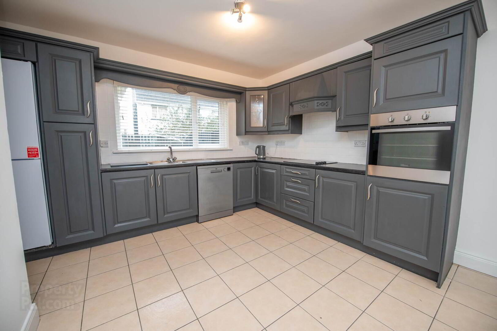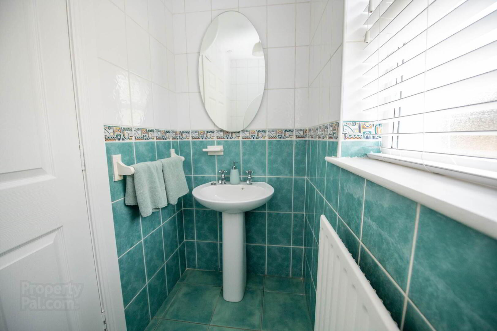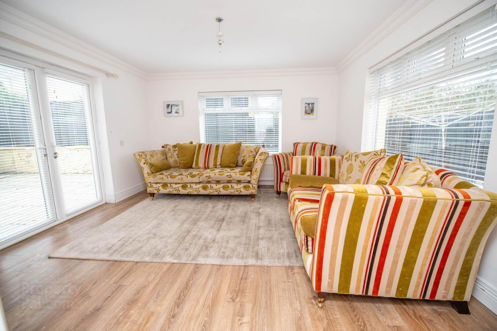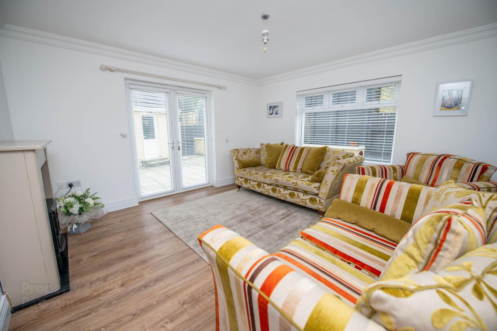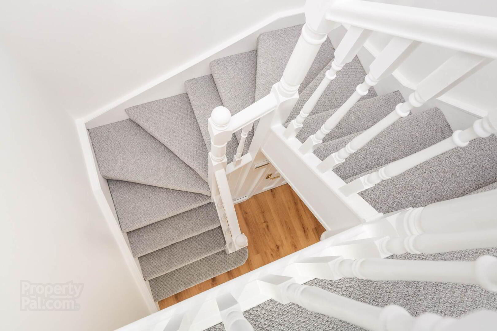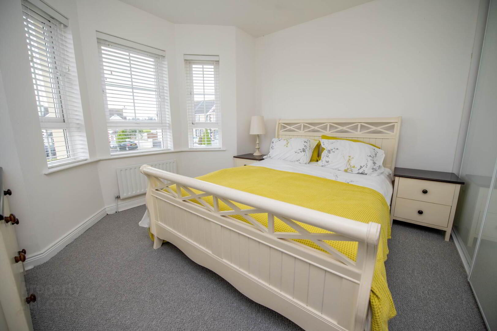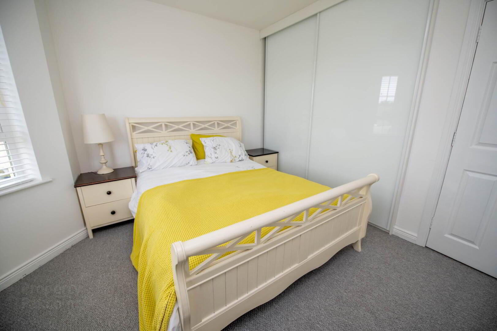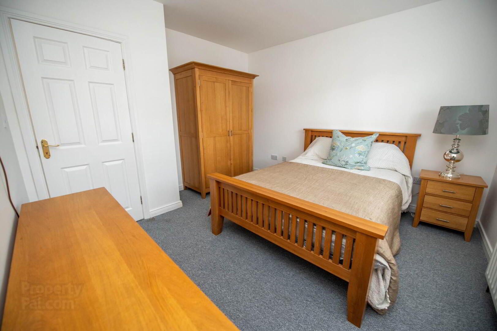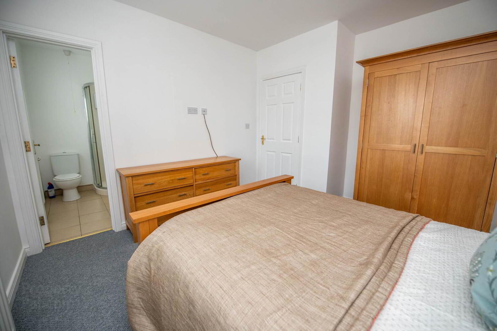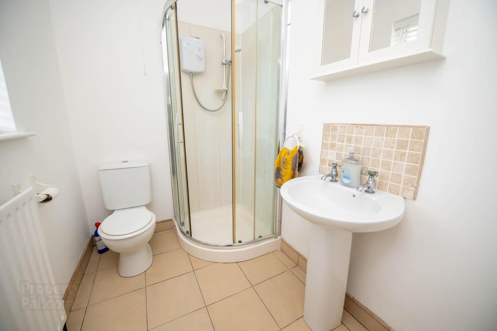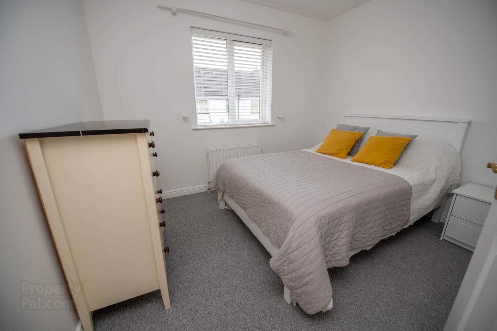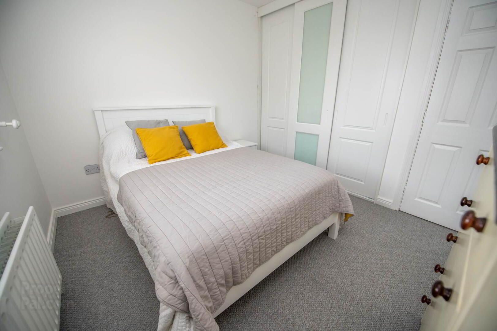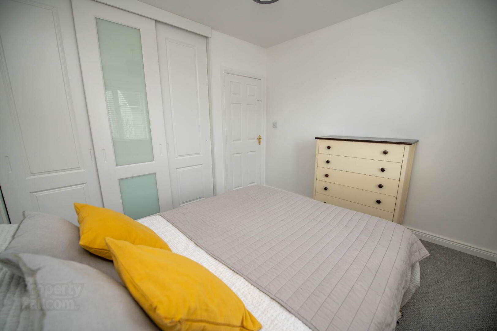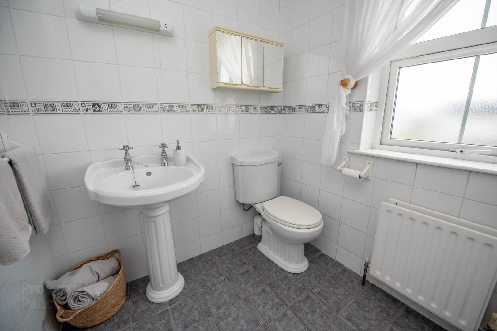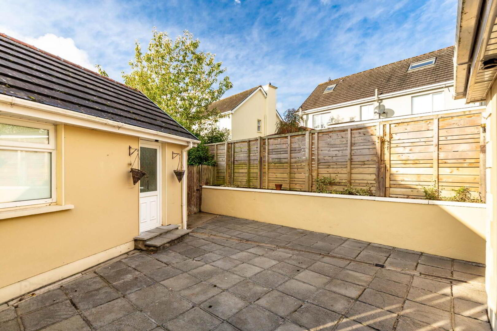15 Carraig Bridge,
Bridgend, F93FF83
4 Bed Semi-detached House
Sale agreed
4 Bedrooms
3 Bathrooms
2 Receptions
Property Overview
Status
Sale Agreed
Style
Semi-detached House
Bedrooms
4
Bathrooms
3
Receptions
2
Property Features
Tenure
Freehold
Heating
Oil
Property Financials
Price
Last listed at €250,000
Property Engagement
Views Last 7 Days
21
Views Last 30 Days
124
Views All Time
2,364
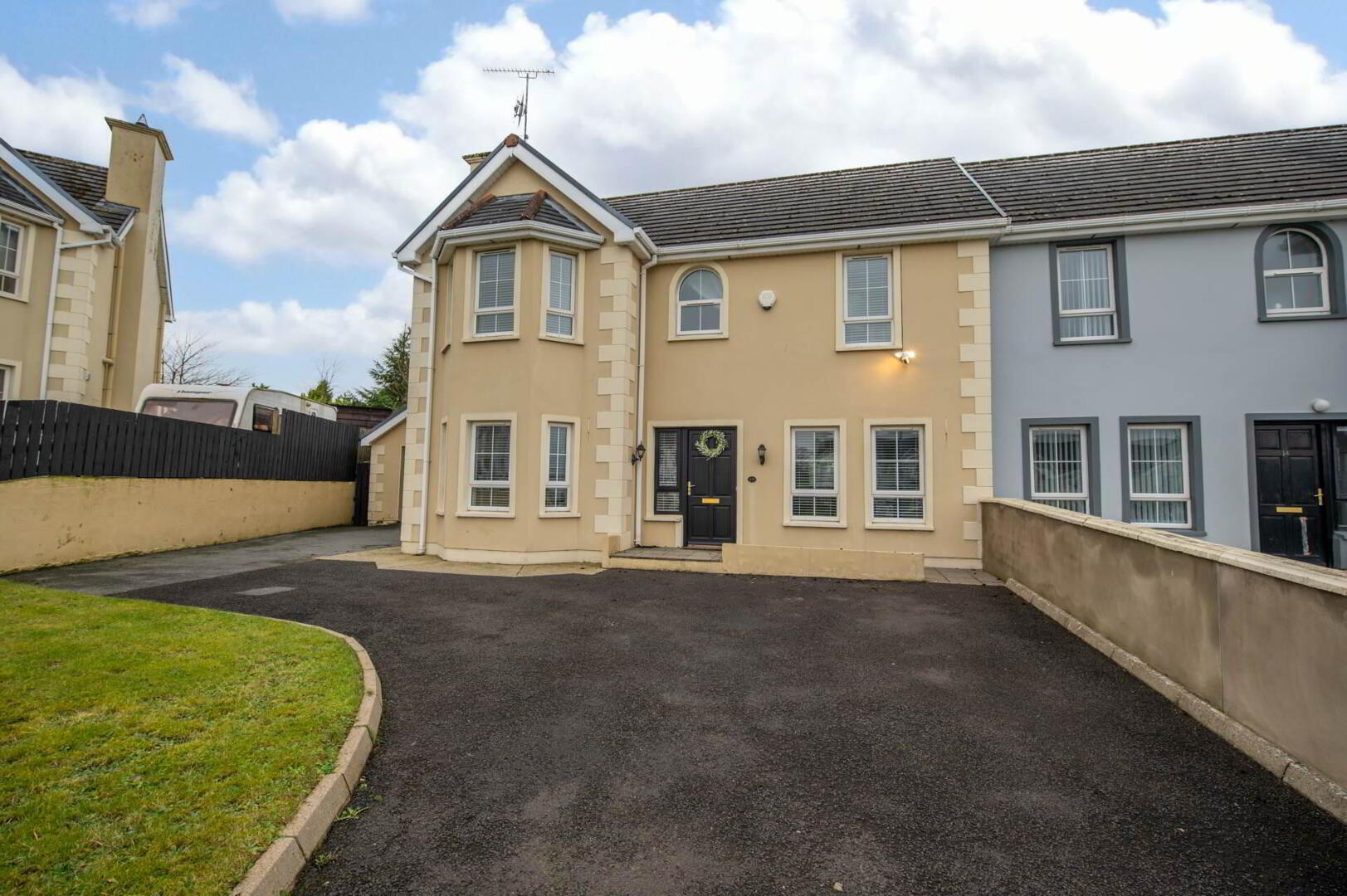
Features
- Semi - detached property
- 4 bedrooms (1 en-suite)
- Living room with open fire
- Large Kitchen / Dinette
- Utility Room
- Sun Room
- OFCH
- Detached Garage
Positioned in this relatively small development and overlooking the green area number 15 Carraig Bridge is a fine example of these four bedroom semi detached homes. The sunroom to the rear offers a second living room and would also be ideal for larger families or those with teenagers looking for their own space.
Interested parties should know that this property has been tested for defective blocks and the results are good meaning the property is fully mortgageable.
The accommodation is arranged as follows;
Hardwood front door with half glazed side panels to;
Entrance Hallway; laminated wooden floor, radiator cover, door to built in understair recess, door to;
Living Room; 5.26m x 3.43m into bay window, laminated floor, sandstone fireplace with tiled insert & granite hearth, open fire, cornice in the ceiling with centre ceiling rose
Kitchen/Dinette; 6.15m x 3.81m comprehensively equipped with coloured wall & base units incorporating glazed display units, work surfaces with tiled surrounding walls, stainless steel single drainer sink unit with separate waste bowl, semi integrated fridge / freezer, plumbing for dishwasher, tiled floor, door to;
Internal Hallway; tiled flooring, door to;
Utility Room; matching range of wall & base units, work surfaces with tiled sounding walls, stainless steel single drainer sink unit, broom cupboard, plumbed for washing machine, wired for tumble dryer, double doors to built in hotpress, door to
WC; white 2 piece suite, fully tiled walls, tiled floor
Sunroom to the rear; 4.09m x 4.06m laminated floor, cornice in the ceiling, TV point
Carpeted stairs to the 1st floor;
Landing; loft access
Bedroom 1; (front) 3.45m x 3.30m into a bay window, laminated wooden floor, floor to ceiling built in wardrobes with mirrored doors, fitted shelving
Bedroom 2; (rear) 3.66m x 3.43m laminated flooring, recess for built in wardrobes, door to;
Ensuite; white 2 piece suite and separate shower enclosure with electric Cara shower, Coflex walls, fitted mirror to medicine cabinet, tiled splash back to wash hand basin
Bedroom 3; (rear) 3.18m x 2.92m carpet flooring, floor to ceiling built in wardrobes
Bedroom 4; (front) 2.87m x 2.44m carpet flooring, built in office shelving
Family Bathroom; white 3 piece suite incorporating freestanding roll top bath, fully tiled walls, tiled floor, mirrored medicine cabinet, shaver light & socket
Outside; (front) garden laid to lawn, block built entrance pillars and rod iron gates, tarmacadam driveway & parking for 2-3 vehicles, (rear) rear terrace with patio slabs, low level block built wall with raised gravel flower beds
Garage; 5.74m x 3.28m PVC up and over roller door plus separate side door
Directions
By putting the Eircode F93 FF83 into Google maps on your smart phone the app will direct interested parties to this property.
what3words /// awakes.deflecting.dupe
Notice
Please note we have not tested any apparatus, fixtures, fittings, or services. Interested parties must undertake their own investigation into the working order of these items. All measurements are approximate and photographs provided for guidance only.

Click here to view the video
