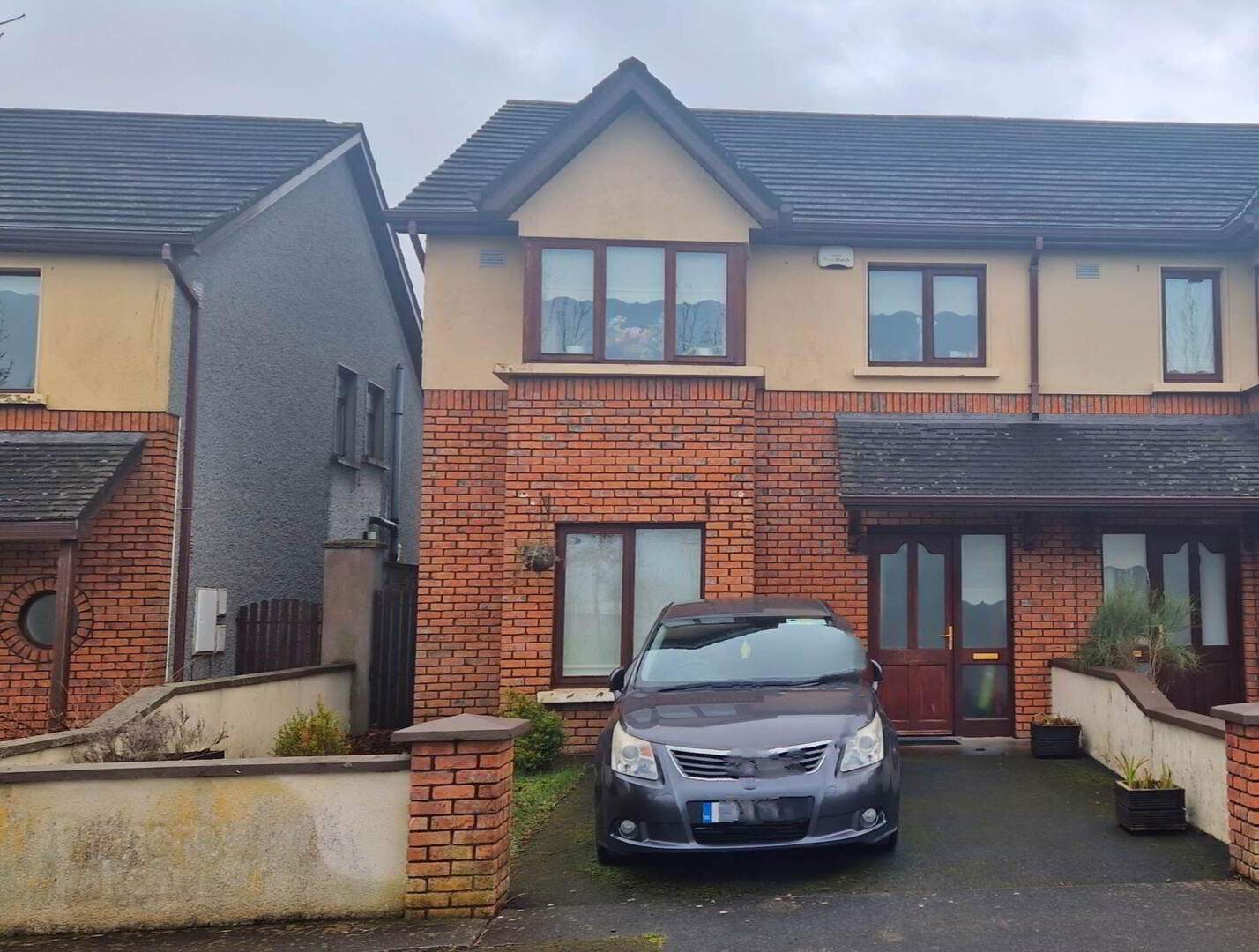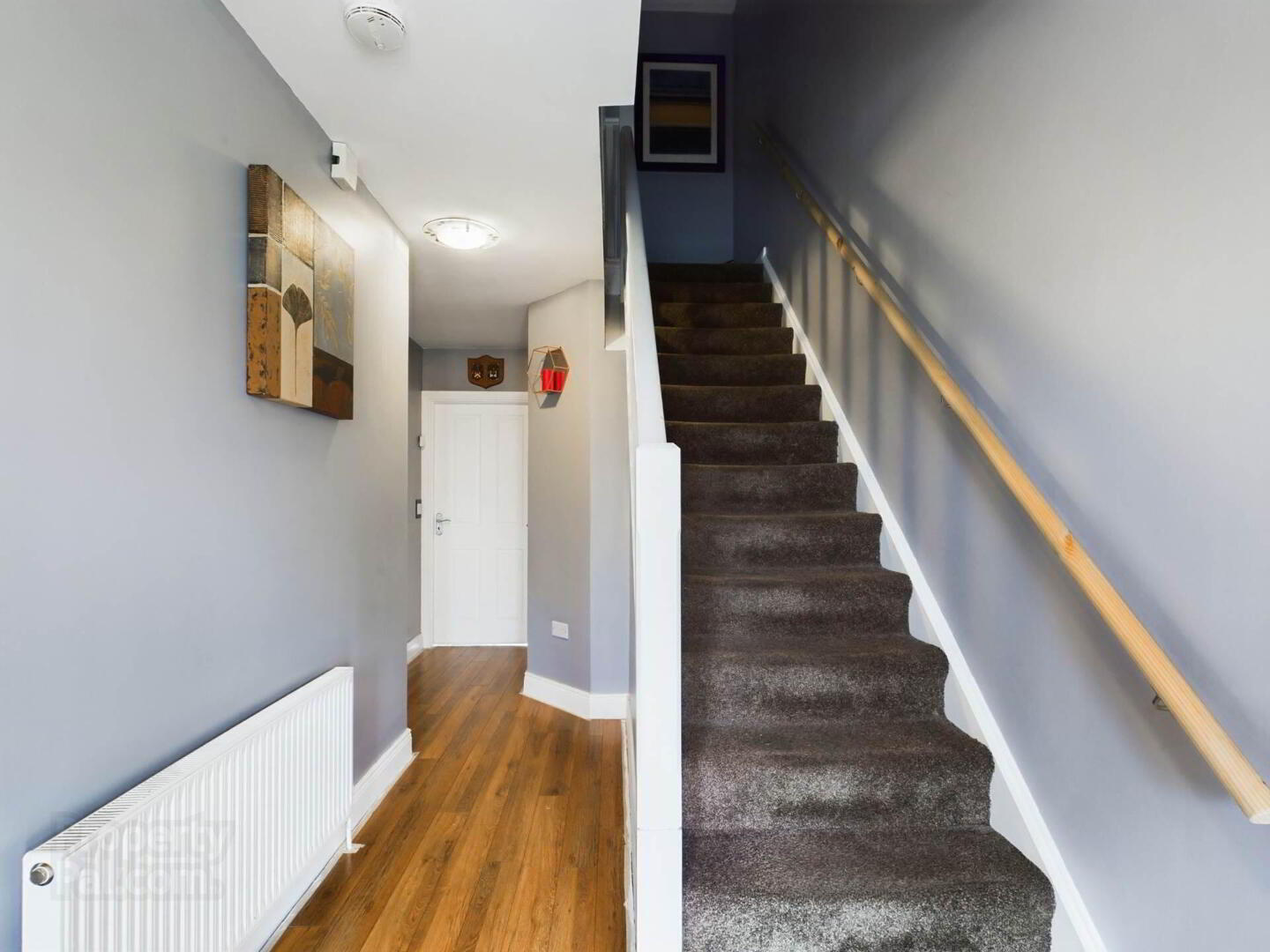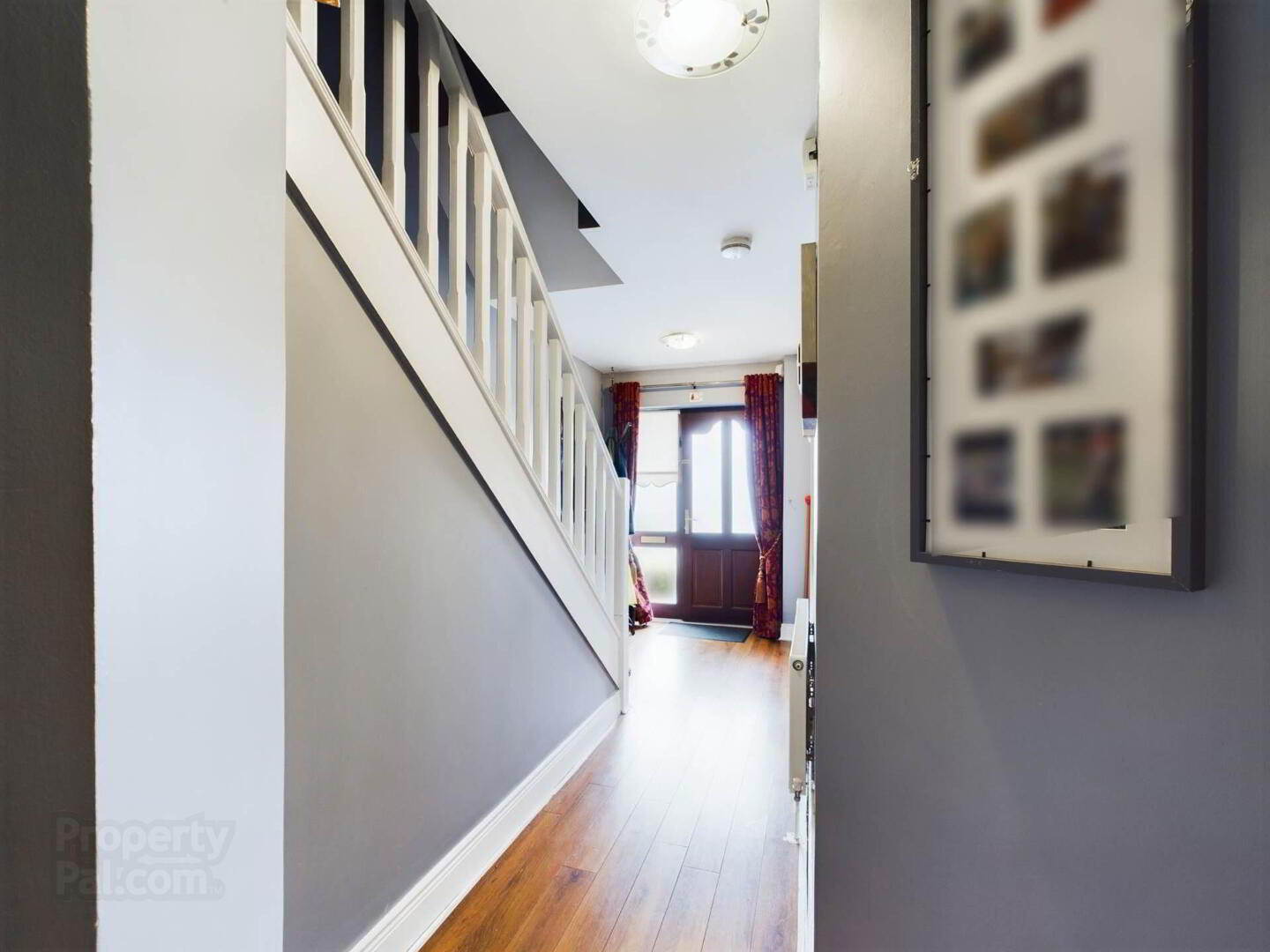


20 Cluain Bhearu,
Cois Bhearu, Cluain Bhearu, Athy, R14P688
3 Bed End-terrace House
Price €260,000
3 Bedrooms
3 Bathrooms
1 Reception
Property Overview
Status
For Sale
Style
End-terrace House
Bedrooms
3
Bathrooms
3
Receptions
1
Property Features
Tenure
Freehold
Energy Rating

Property Financials
Price
€260,000
Stamp Duty
€2,600*²
Property Engagement
Views Last 7 Days
32
Views All Time
244
 A fantastic opportunity to acquire this three bedroom end of terrace house, ideally located in a sought after residential area. Situated within walking distance of local schools and Athy railway station, this property offers excellent commuter links and access to essential amenities.
A fantastic opportunity to acquire this three bedroom end of terrace house, ideally located in a sought after residential area. Situated within walking distance of local schools and Athy railway station, this property offers excellent commuter links and access to essential amenities.The house features a welcoming entrance hall, a spacious living room, a well proportioned kitchen/Dining room and three generously sized bedrooms including 3 bathrooms completes the accommodation. A private rear garden provides outdoor space for relaxation or family activities. Off street parking and an attractive brick exterior further enhances the appeal.
Ready for immediate occupation, this property presents an ideal investment or family home opportunity. Offered for sale by private treaty, this is a must view for buyers seeking potential and convenience.
Entrance Hall - 6m (19'8") x 1.09m (3'7")
Teak front Door, carpeted staircase, radiator, timber floors
Living Room - 5.53m (18'2") x 3.48m (11'5")
Feature fireplace with timber surround and gas fire inset, bay window with blinds, tomber floor, radiator, coving
Kitchen/ Dining Room - 5.59m (18'4") x 4m (13'1")
Fully fitted wall and floor units, electric hob, electric oven, extractor fan, breakfast bar, stainless steel sink, patio doors to rear garden, plumbing for washing machine, radiator, gas boiler.
Guest w.c - 1.58m (5'2") x 1.32m (4'4")
Downstairs. w.c, wash hand basin
Bedroom 1 - 3.67m (12'0") x 3.39m (11'1")
Master Bedroom: Built in wardrobes, carpets, bay window with blinds, radiator.
Ensuite - 3.37m (11'1") x 1.16m (3'10")
Shower cubicle with electric shower, w.c, wash hand basin
Bedroom 2 - 4.73m (15'6") x 3m (9'10")
Built in wardrobe, timber floor, radiator
Bathroom - 2m (6'7") x 1.72m (5'8")
Bath with over head Triton electric shower, w.c, wash hand basin, fully tiled walls and floors, airing press, radiator.
landing - 2.97m (9'9") x 2m (6'7")
Bedroom 3 - 3.06m (10'0") x 2.42m (7'11")
Timber floors, radiator, curtains, blinds
Notice
Please note we have not tested any apparatus, fixtures, fittings, or services. Interested parties must undertake their own investigation into the working order of these items. All measurements are approximate and photographs provided for guidance only.

Click here to view the 3D tour

