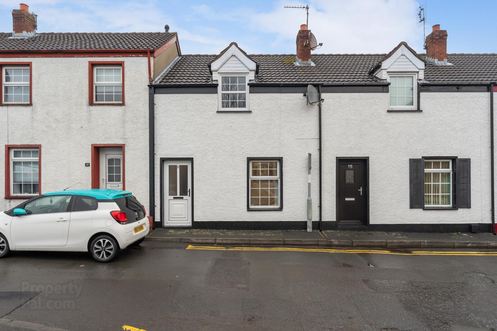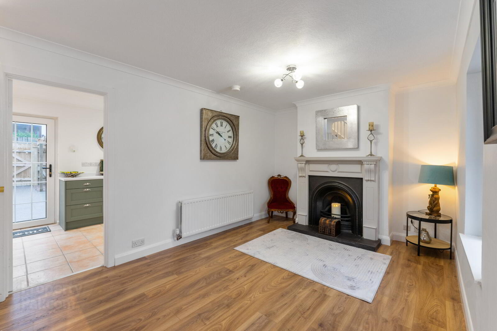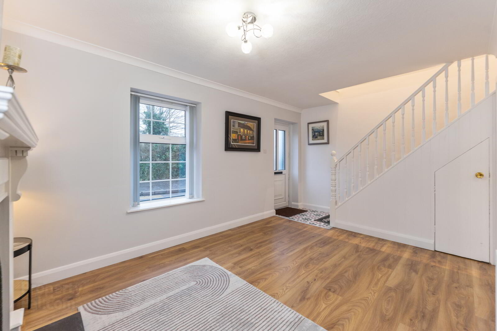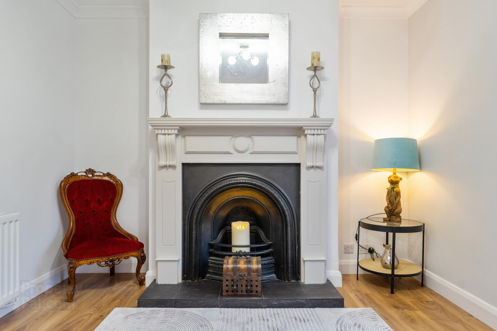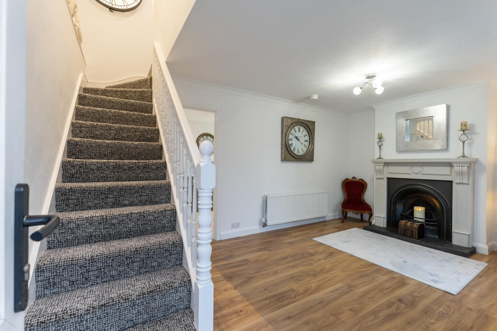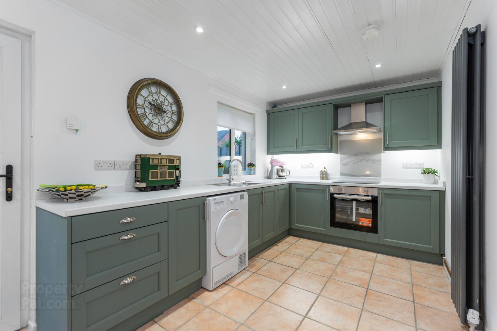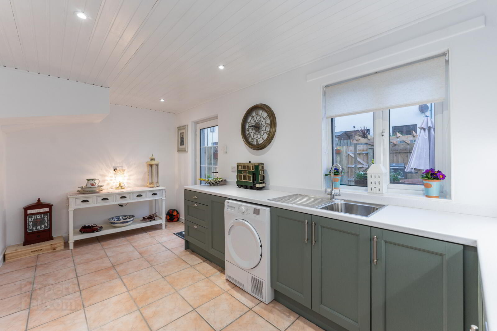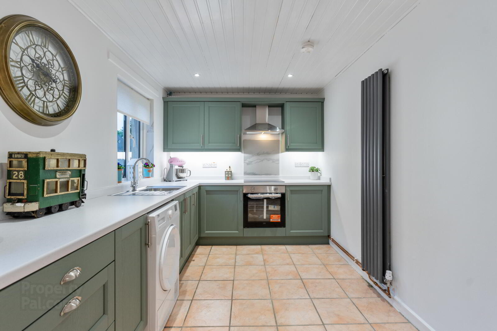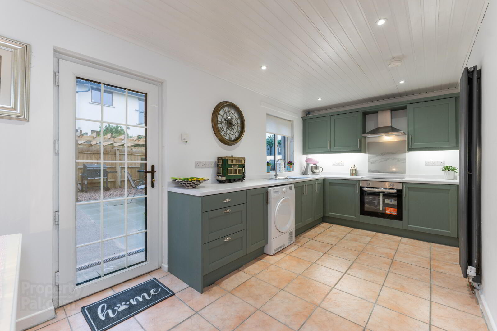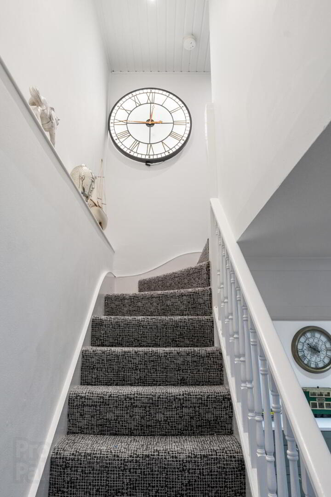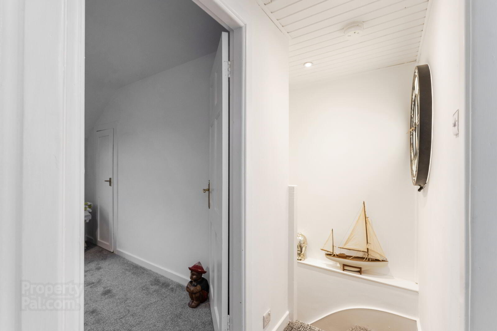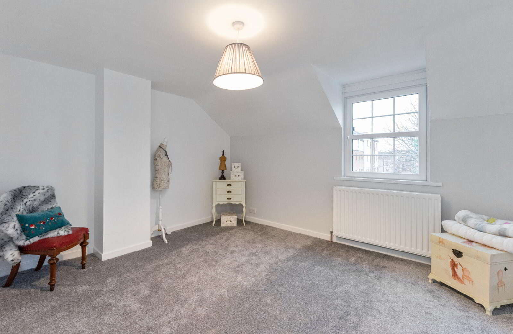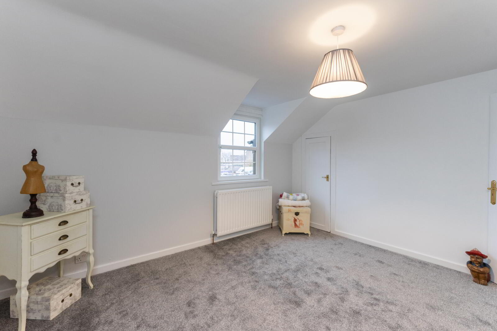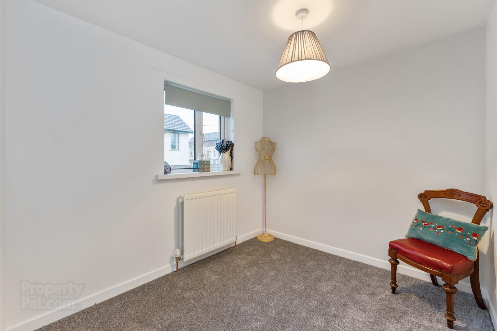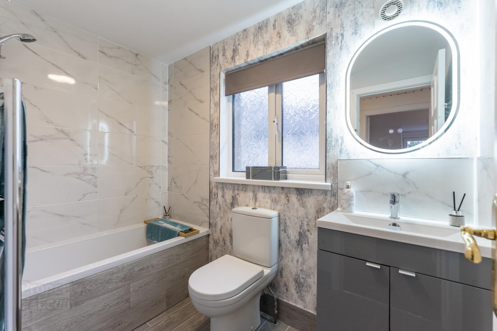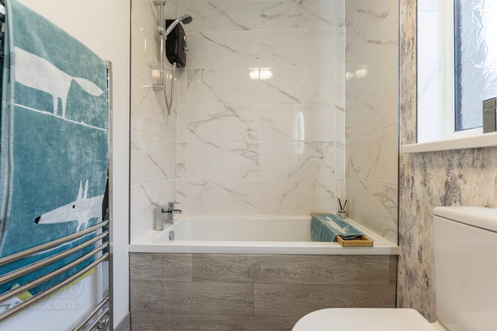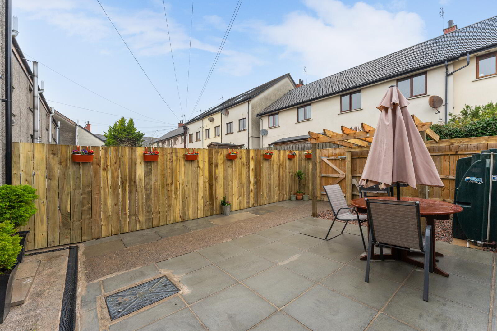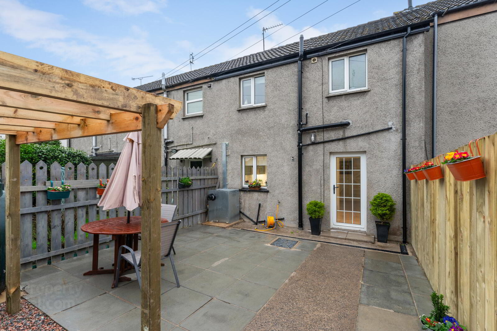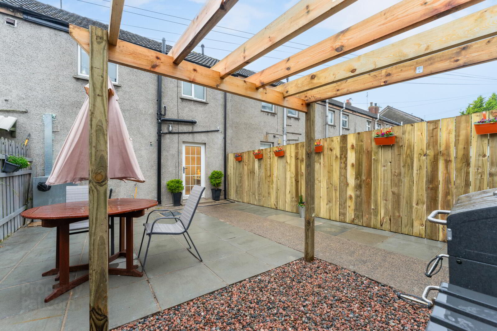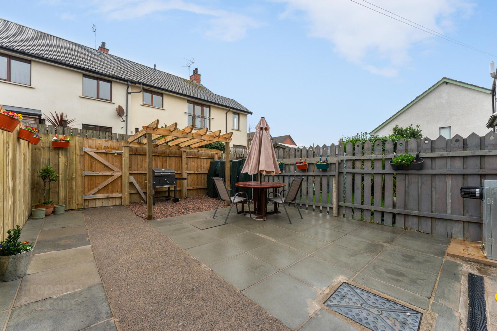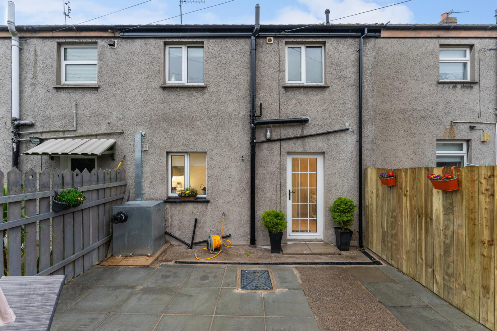17 Robert Street,
Newtownards, BT23 4DN
2 Bed Terrace House
Sale agreed
2 Bedrooms
1 Bathroom
1 Reception
Property Overview
Status
Sale Agreed
Style
Terrace House
Bedrooms
2
Bathrooms
1
Receptions
1
Property Features
Tenure
Not Provided
Energy Rating
Property Financials
Price
Last listed at Asking Price £110,000
Rates
£691.51 pa*¹
Property Engagement
Views Last 7 Days
59
Views Last 30 Days
400
Views All Time
8,131
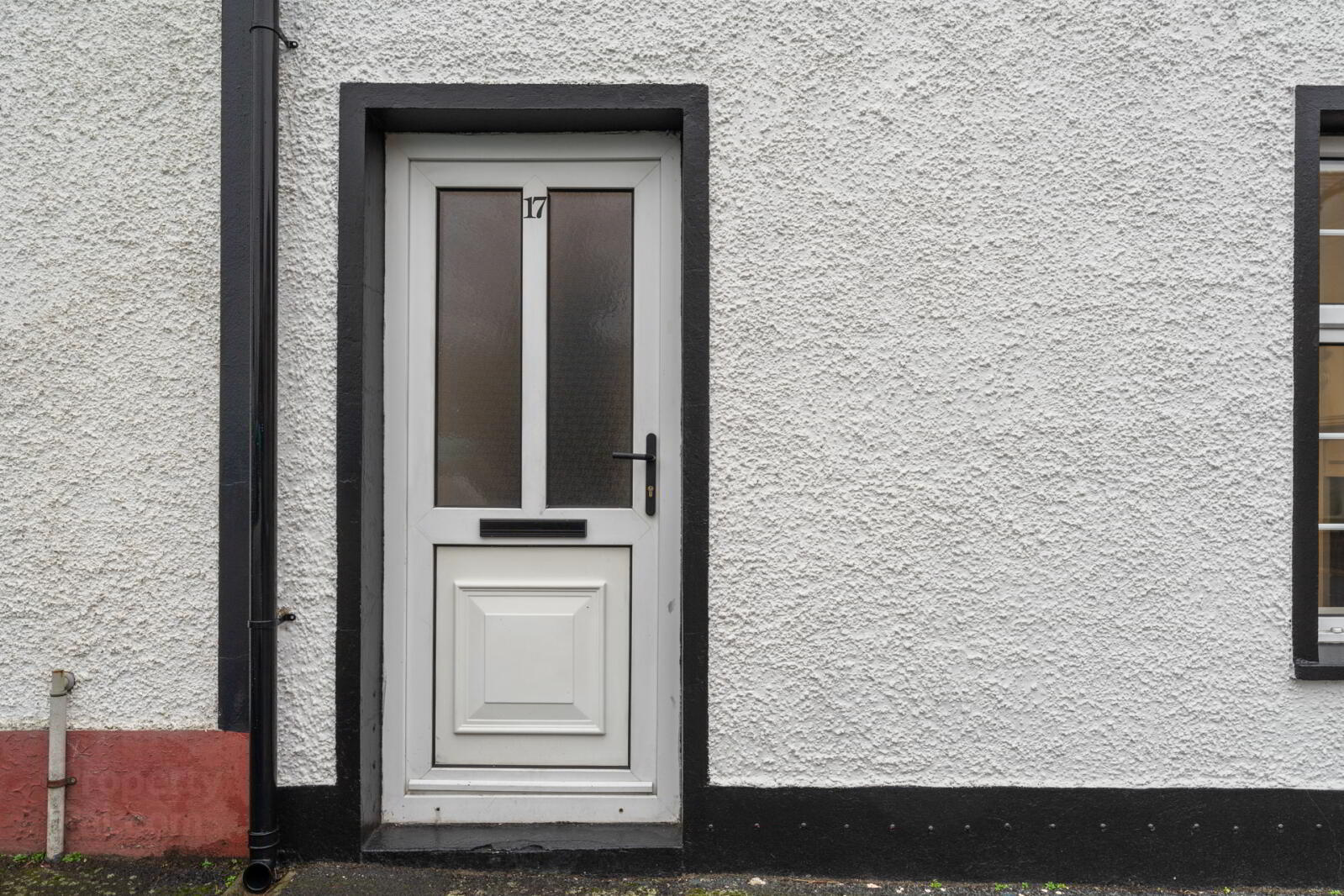
Features
- A beautifully presented cottage style terrace
- Town centre location, positioned in a very quiet residential area
- Lounge with feature fireplace, open fire, and part period style tiling at entrance area
- Newly installed luxury kitchen with dining space in Sage Green units, some integrated appliances, tiled floor
- Two great sized bedrooms, bedroom one with lovely views to Scrabo Tower
- Newly installed luxury bathroom comprising modern white suite
- Large enclosed rear garden in extensive paved patio, fencing and rear pedestrian access
- Oil fired central heating system (Warmflo condensing boiler and new galvanised boiler house)
- uPVC doubled glazed windows and doors
- Wiring and plumbing have both been updated in recent years
- All internal joinery work has been recently updated/ replaced
- Interior all freshly decorated with up to the minute colour palette
- The main TransLink Bus Station is only a 1 min walk away
- Ground Floor
- uPVC double glazed front door to Lounge.
- Lounge
- 5.05m x 3.02m (16'7" x 9'11")
Feature painted carved timber fireplace surround, cast iron inset, tiled hearth, open fire, polished laminate floor, corniced ceiling, storage under stairs, feature period style tiled floor at entrance. - Newly Installed Luxury Kitchen/Dining:
- 5.08m x 2.46m (16'8" x 8'1")
Single drainer stainless steel sink unit with mixer taps, range of beautiful sage green shaker style units, white granite effect Formica roll edge work surfaces, soft close, 4 ring ceramic hob unit, built in oven and stainless steel hood, plumbed for washing machine, concealed LED lighting, LED recessed spotlighting, ceramic tiled floor, tongue and groove ceiling, grey vertical radiator, uPVC double glazed door to rear enclosed garden. - Landing
- LED recessed spotlighting, tongue and groove ceiling, access to roofspace.
- Bedroom 1
- 4.06m x 3.3m (13'4" x 10'10")
Concealed hotpress with copper cylinder and immersion heater, views to Scrabo Tower. - Bedroom 2
- 2.67m x 2.36m (8'9" x 7'9")
- Newly Installed Luxury Bathroom
- Modern white suite comprising: Panelled bath with mixer taps, Triton thermostatically controlled shower unit over bath, grey high gloss vanity sink unit with mixer taps, push button WC, chrome towel radiator, ceramic tiled floor, feature wall tiling, extractor fan.
- Outside
- Gardens to rear in enclosed extensive paved patio, trellising, fencing, oil fired boiler (Warmflo condensing) new galvanised cabinet, outside light, outside water tap, oil storage tank, access to rear for oil, bins etc.


