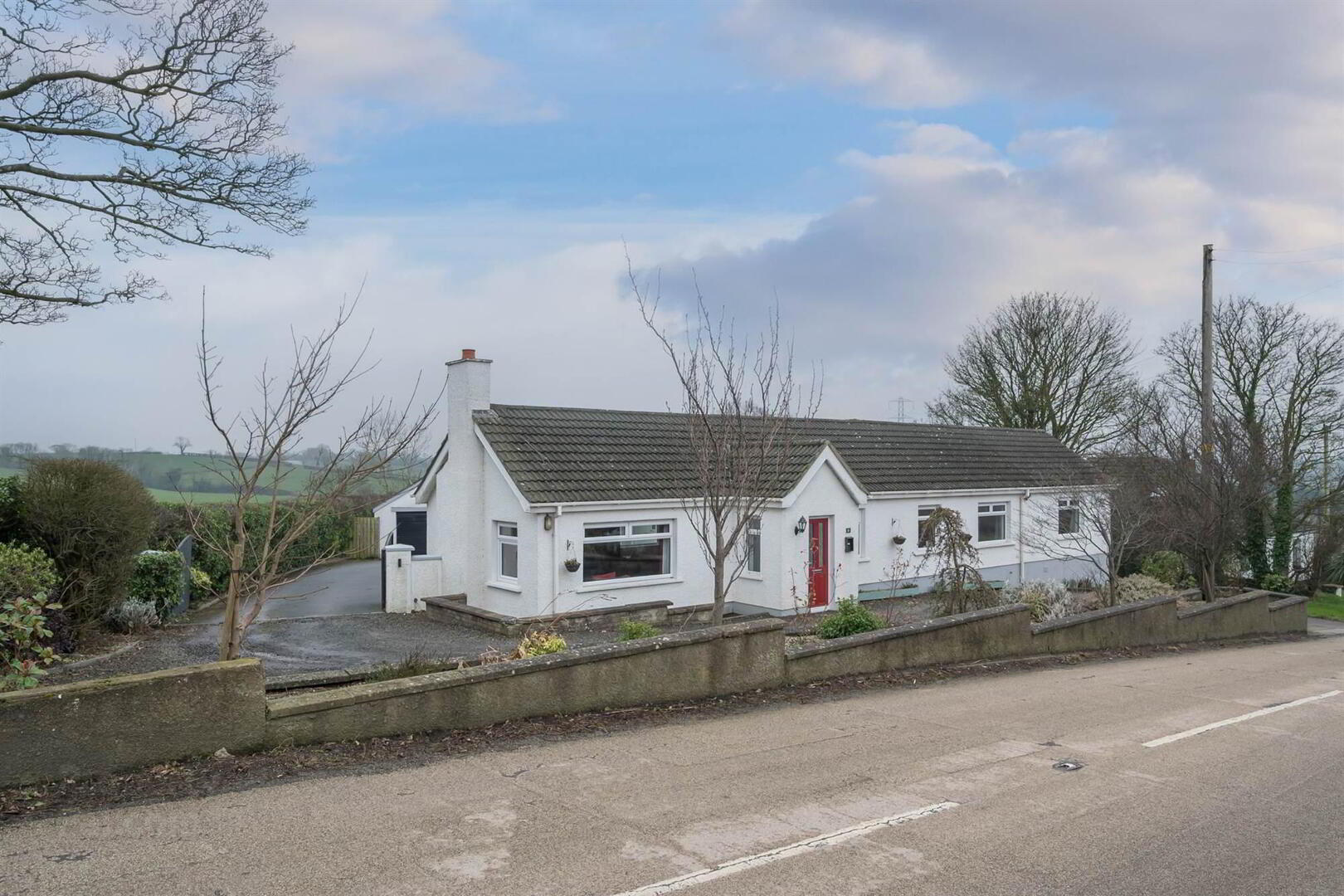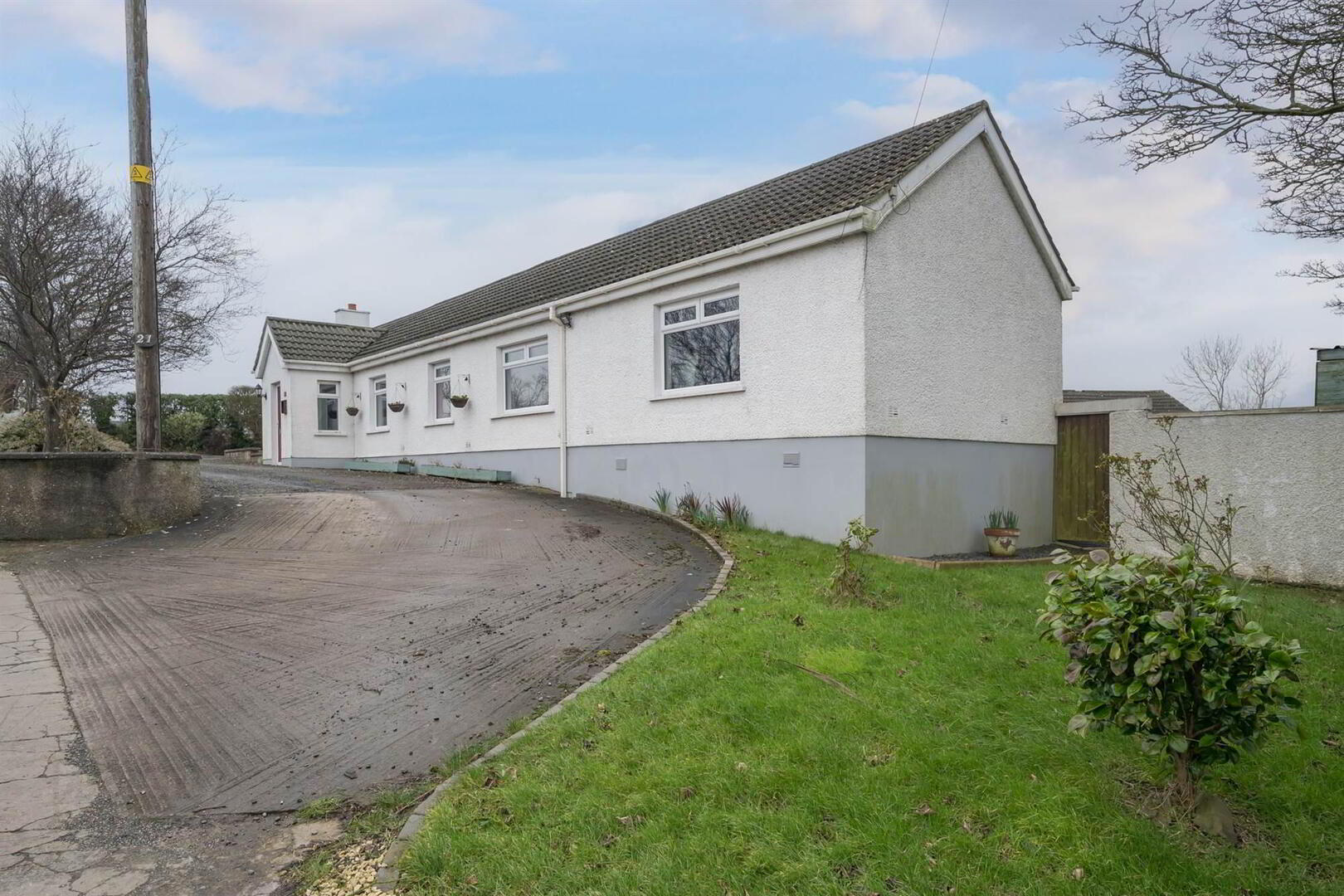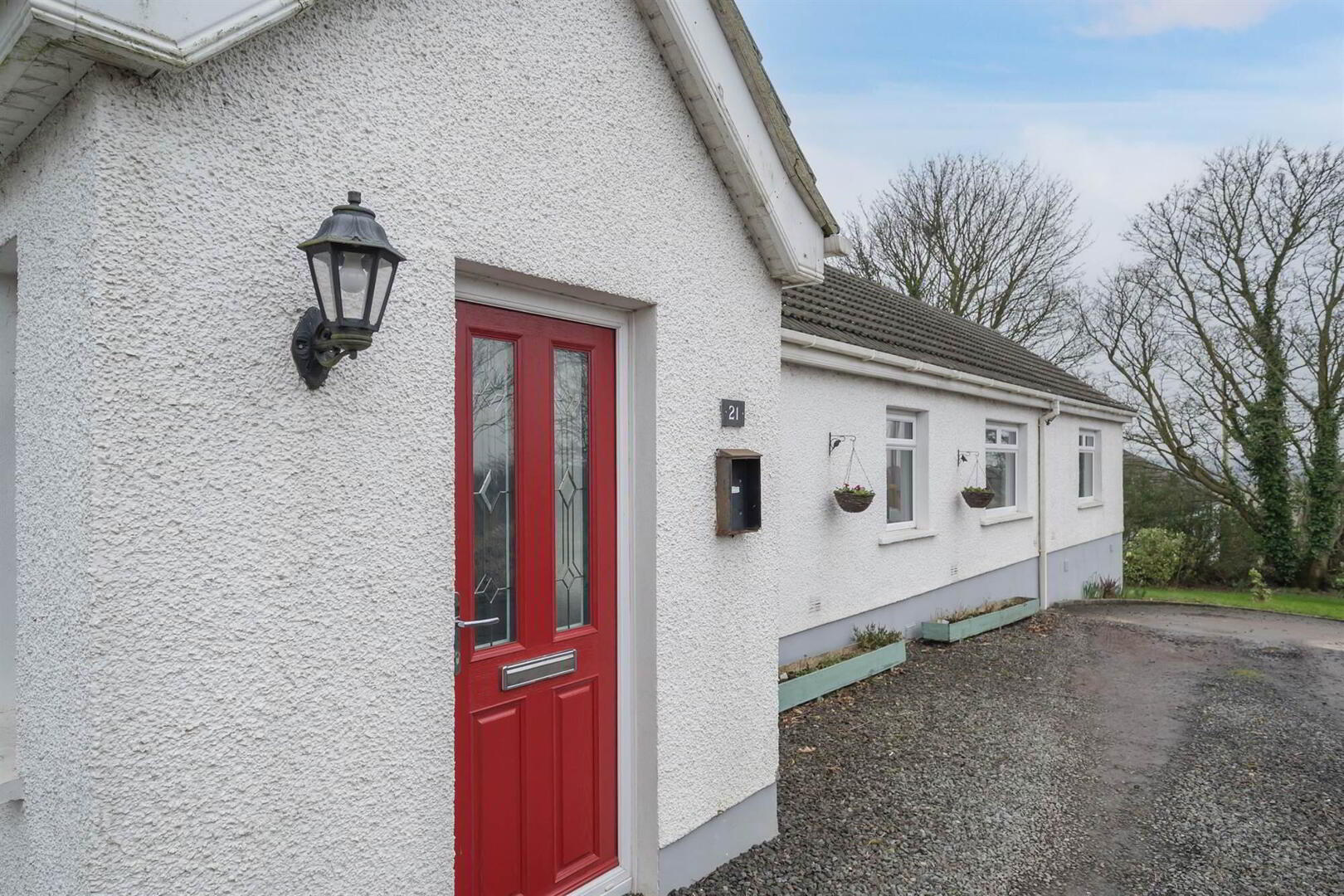


21 Knockbracken Road,
Belfast, BT8 6SE
4 Bed Detached Bungalow
Offers Over £485,000
4 Bedrooms
3 Receptions
Property Overview
Status
For Sale
Style
Detached Bungalow
Bedrooms
4
Receptions
3
Property Features
Tenure
Leasehold
Energy Rating
Heating
Oil
Broadband
*³
Property Financials
Price
Offers Over £485,000
Stamp Duty
Rates
£2,697.00 pa*¹
Typical Mortgage
Property Engagement
Views Last 7 Days
606
Views Last 30 Days
3,367
Views All Time
7,622

Features
- Deceptively spacious five-bedroom detached bungalow in convenient location a short drive from Forestside shopping complex, Carryduff and into the city centre
- Entrance porch
- Living room with wood floor and feature fireplace
- Playroom/ Bedroom 5
- Large lounge with dining area & beautiful country views and doors to concrete raised patio
- Modern fitted kitchen with integrated appliances and casual dining area
- Four further well proportioned bedrooms, principal bedroom with ensuite shower room
- Modern bathroom
- Oil-fired central heating / Part-double and part triple-glazed windows
- Situated on an excellent-sized site with mature gardens in lawns with paved terrace
- Extensive parking area accessed via sweeping driveway to detached garage
- Ideally positioned in semi-rural location yet with excellent access to shopping complexes, cafes, bars and restaurants and public transport
The accommodation comprises: entrance porch, living room with feature fireplace, large lounge with dining area and access to patio with views of the countryside, further playroom/ bedroom 5 and modern fitted kitchen with casual dining area. There are four further, well-proportioned bedrooms, principal bedroom with ensuite and modern family bathroom.
In addition the property benefits from uPVC framed double-glazed windows with triple-glazed windows to the front, oil-fired central heating, superb gardens to front, side and rear and a large parking area and detached garage.
We are confident that prospective purchasers will be suitably impressed with both the excellent accommodation and mature surrounding gardens. Ideal for family requirements.
Ground Floor
- Composite front door to:
- ENTRANCE PORCH:
- Ceramic tiled floor, cloaks area, low voltage spotlights.
- LIVING ROOM:
- 6.86m x 4.44m (22' 6" x 14' 7")
at widest points. Painted fireplace, brick inset, marble hearth, wooden floor. - LOUNGE WITH DINING AREA:
- 6.45m x 6.15m (21' 2" x 20' 2")
Wood burning-stove, marble hearth, solid floor. Cornice ceiling, uPVC doors to concrete patio. - BEDROOM (5)/PLAYROOM:
- 4.11m x 4.06m (13' 6" x 13' 4")
Wooden floor. - MODERN FITTED KITCHEN/CASUAL DINING AREA:
- 4.11m x 3.2m (13' 6" x 10' 6")
Range of high and low level units, work surfaces, one and a half bowl stainless steel double sink unit, integrated fridge/freezer, integrated dishwasher, integrated Hotpoint oven, four ring gas hob, Diablo stainless steel extractor fan, ceramic tiled floor. - REAR HALLWAY:
- Cupboards, uPVC door to rear. Ceramic tiled floor.
- MODERN BATHROOM:
- White suite comprising low flush wc, vanity unit with wash hand basin, fully tiled shower cubicle, freestanding bath, fully tiled walls, ceramic tiled floor, heated towel rail, low voltage spotlights, extractor fan.
- INNER HALLWAY:
- 3.3m x 3.02m (10' 10" x 9' 11")
At widest points. Wooden floor. - BEDROOM (1)/(PRINCIPAL):
- 4.98m x 4.37m (16' 4" x 14' 4")
Wooden flooring. Access to roofspace. - ENSUITE SHOWER ROOM:
- White suite comprising low flush wc, wash hand basin, fully tiled shower cubicle with electric shower. Fully tiled walls, ceramic tiled floor, heated towel rail, low voltage spotlights, extractor fan.
- BEDROOM (2):
- 3.43m x 2.92m (11' 3" x 9' 7")
Laminate wood-effect floor - BEDROOM (3):
- 3.28m x 2.71m (10' 9" x 8' 11")
Laminate wooden floor. - BEDROOM (4):
- 3.3m x 3.02m (10' 10" x 9' 11")
Laminate wooden floor.
Outside
- Sweeping tarmac driveway to parking area for several cars to . . .
- DETACHED GARAGE:
- 11.99m x 6.1m (39' 4" x 20' 0")
plus old stable block for storage. - Enclosed concrete yard with oil-fired boiler house and utility area. Mature surrounding gardens in lawns with paved terrace and delightful country views.
Directions
Heading out of Belfast on Saintfield Road past Knockbracken Healthcare Park turn left onto Knockbracken Road.



