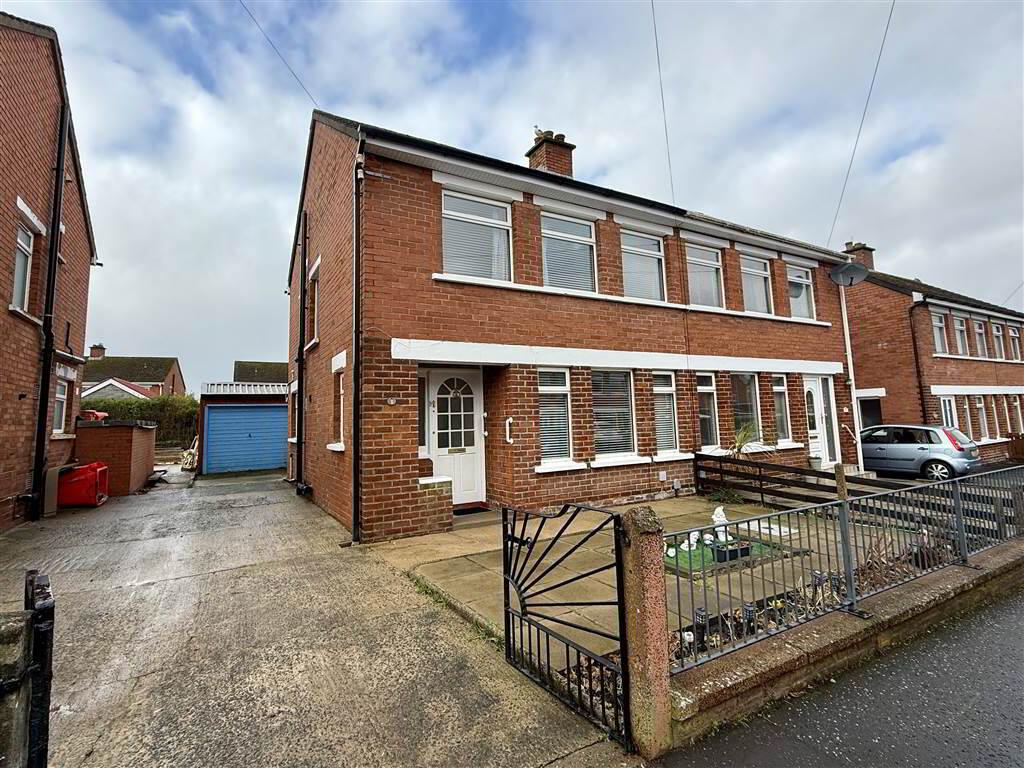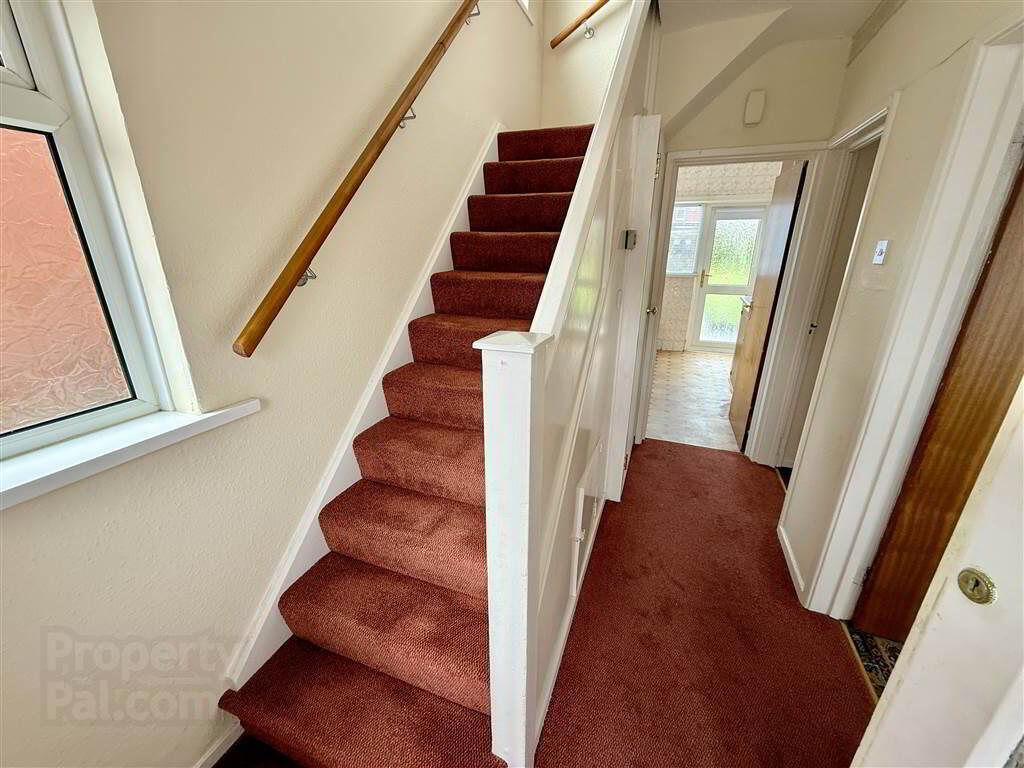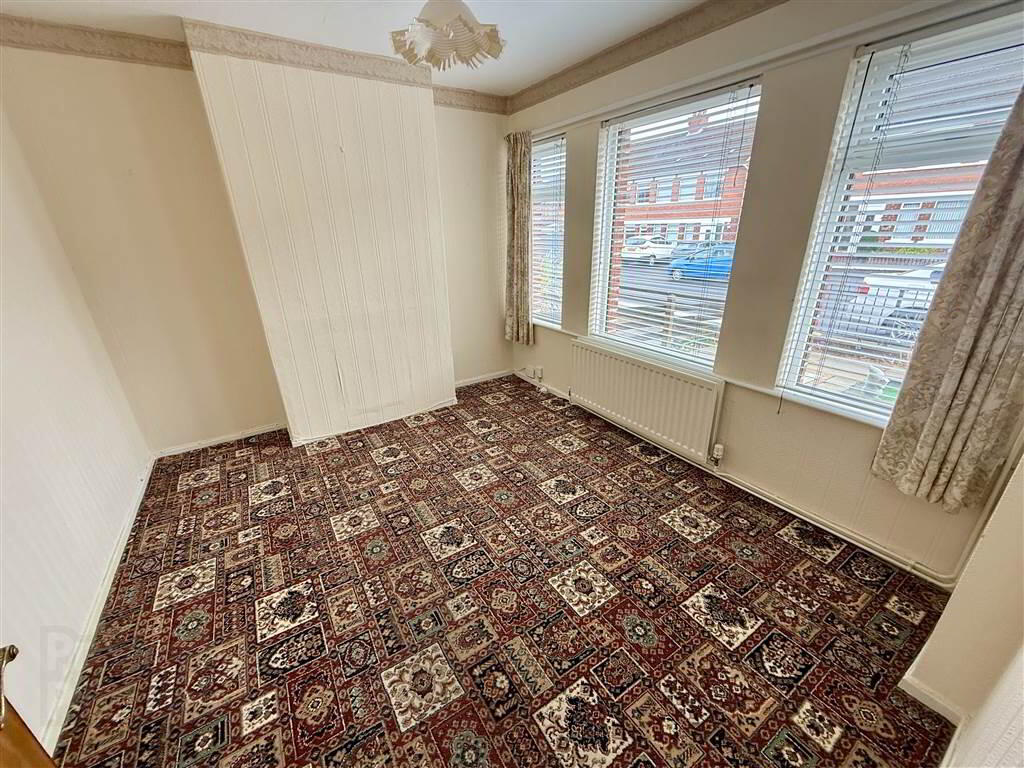


7 Merok Gardens,
Cregagh, Belfast, BT6 9NA
3 Bed Semi-detached House
Guide Price £165,000
3 Bedrooms
2 Receptions
Property Overview
Status
For Sale
Style
Semi-detached House
Bedrooms
3
Receptions
2
Property Features
Tenure
Not Provided
Broadband
*³
Property Financials
Price
Guide Price £165,000
Stamp Duty
Rates
£1,228.23 pa*¹
Typical Mortgage
Property Engagement
Views All Time
2,279

Features
- Semi Detached Family Home
- Three Bedrooms
- Two Receptions
- Fitted Kitchen
- Bathroom With White Suite
- Oil Fired Central Heating
- UPVC Double Glazing
- Driveway
- Rear Garden
- Detached Garage
- Sought After Location
- Viewing Highly Recommended
- Chain Free
Ground Floor
- HALLWAY:
- DINING ROOM:
- 3.52m x 3.1m (11' 7" x 10' 2")
- LIVING ROOM:
- 4.m x 3.16m (13' 1" x 10' 4")
- KITCHEN:
- 3.18m x 2.21m (10' 5" x 7' 3")
First Floor
- BEDROOM (1):
- 3.8m x 3.2m (12' 6" x 10' 6")
- BEDROOM (2):
- 3.4m x 3.2m (11' 2" x 10' 6")
- BEDROOM (3):
- 2.7m x 2.21m (8' 10" x 7' 3")
- BATHROOM:
- Separate wc
Outside
- EXTERIOR
- Driveway
Detached garage
Front and rear gardens
Directions
From Cregagh Road turn into Montgomery Road then into Stirling Avenue then first left into Merok Drive and then into Merok Gardens




