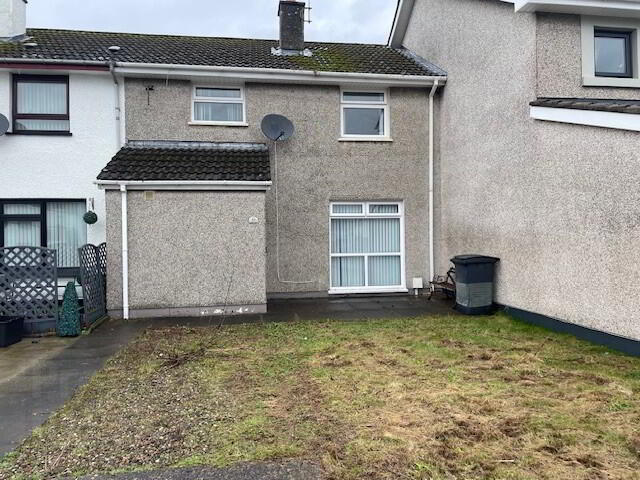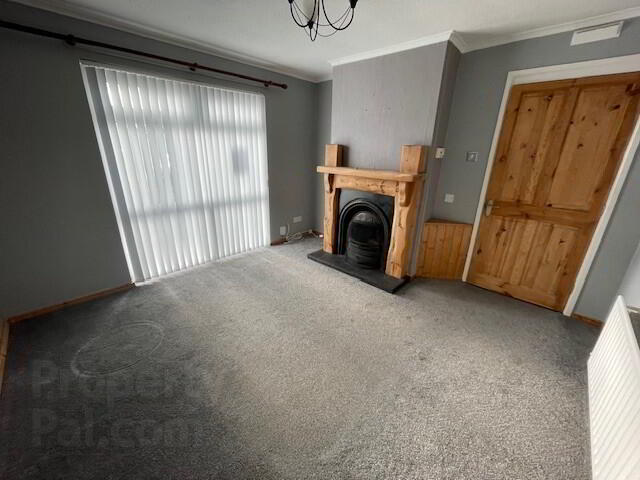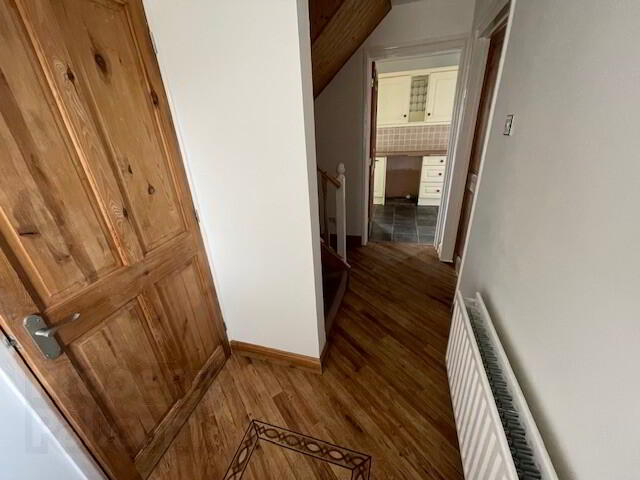


57 The Commons,
Broughshane, BT43 7JH
3 Bed Mid-terrace House
Asking Price £137,000
3 Bedrooms
2 Bathrooms
2 Receptions
Property Overview
Status
For Sale
Style
Mid-terrace House
Bedrooms
3
Bathrooms
2
Receptions
2
Property Features
Size
80 sq m (861.1 sq ft)
Tenure
Freehold
Energy Rating
Heating
Oil
Broadband
*³
Property Financials
Price
Asking Price £137,000
Stamp Duty
Rates
£982.02 pa*¹
Typical Mortgage
Property Engagement
Views Last 7 Days
358
Views Last 30 Days
1,976
Views All Time
4,218

Features
- Living Room
- Kitchen - Living Space
- Three Bedrooms- Master En-suite
- Bathroom
- Panel Doors
- Double Glazed Windows
- Oil Heating
- Enclosed Yard
- Front Garden
- Off Road Parking
- No Chain
Entrance Hall: storage closet.
Living Room : 12.2 x 12.5 bright room with feature pine fireplace. TV aerial.
Kitchen: 18.10 x 9.5 range of eye and low-level grey units, hob & oven, extractor fan. Integrated fridge. Plumbed for washing machine. Tiled floor. Concealed lighting.
Living space with patio doors. Wooden flooring.
FIRST FLOOR
Landing with access to attic.
Bathroom: 5.2 x 5.10 white suite, whb, bath, shower. LFWC. Towel rail.
Bedroom: 1 12.4 x 12.8
En-suite shower room with WHB and WC.
Bedroom: 2 10.4 x 10.3 built-in robes.
Bedroom: 3 8.8 x 9.9
Outside
Garden shed with power and light.
Garden to front, enclosed back yard, pedestrian gate, outside tap. Off street parking to front.





