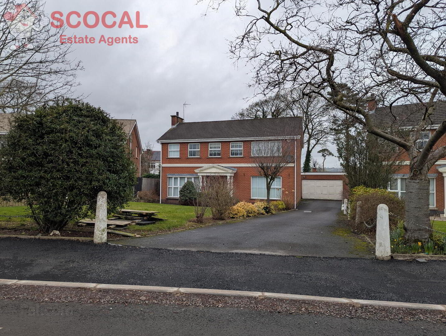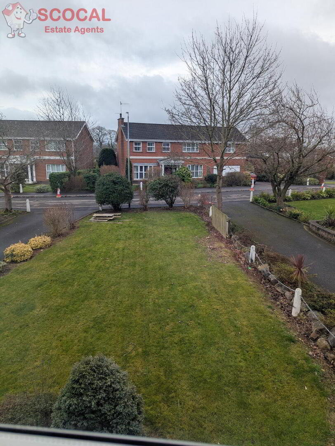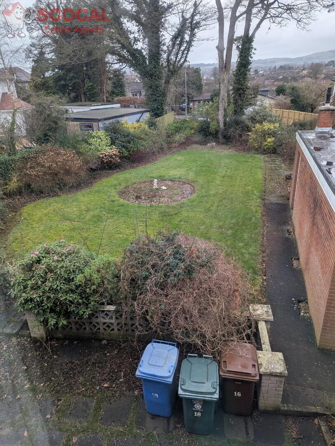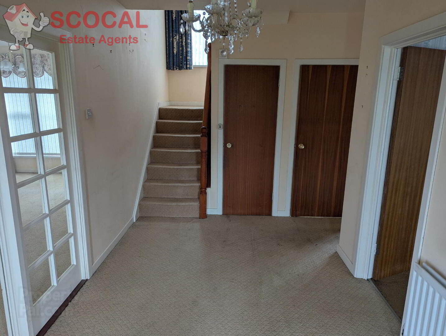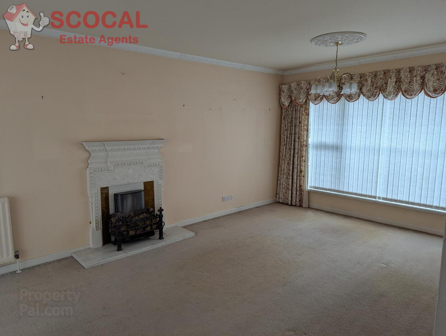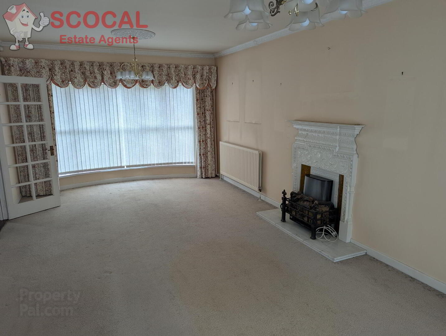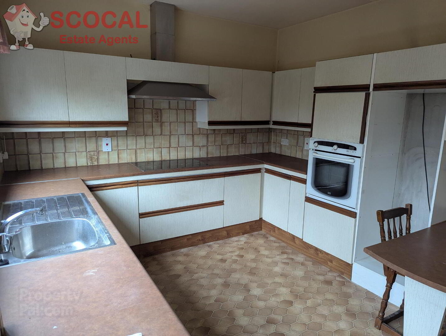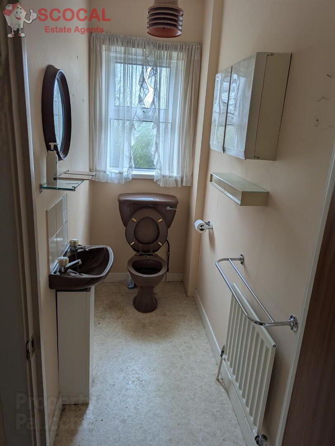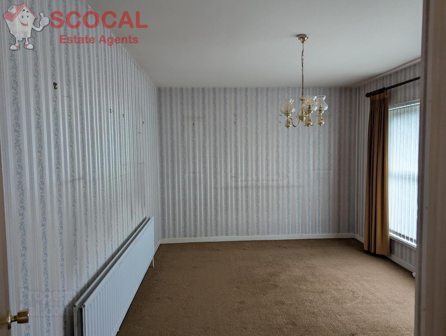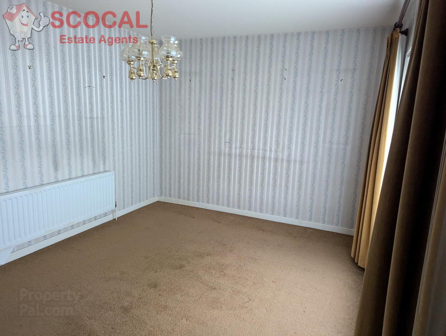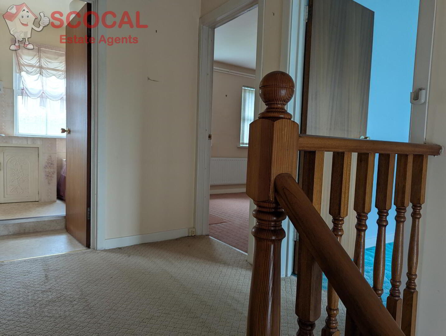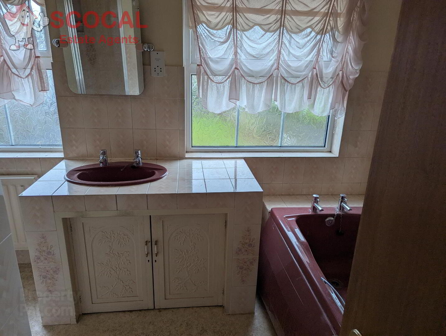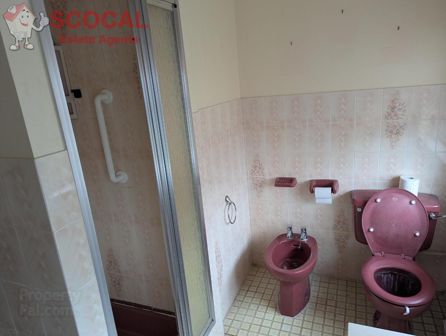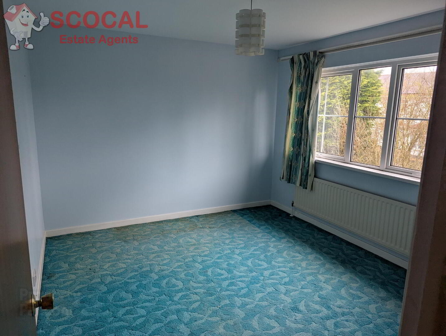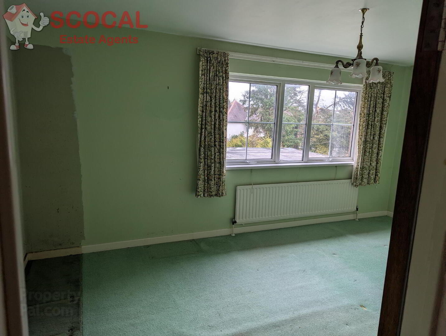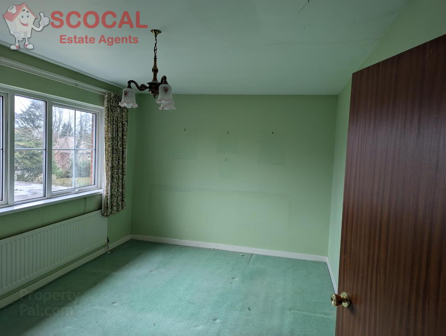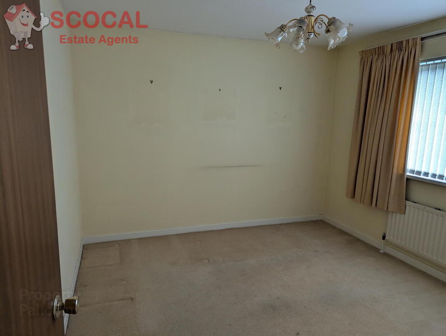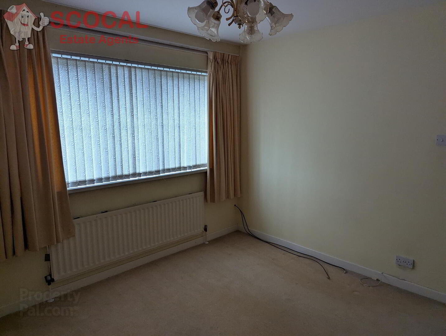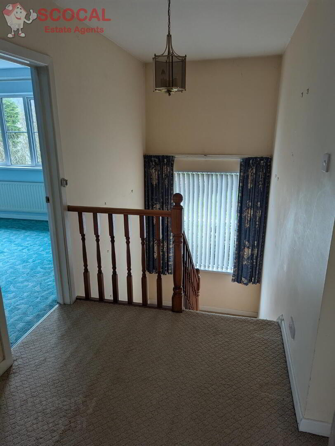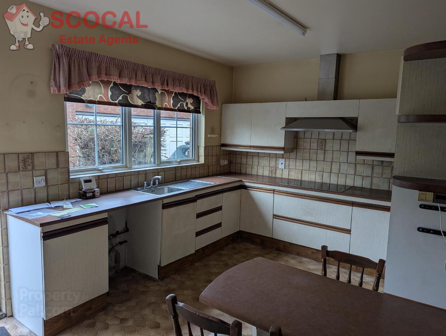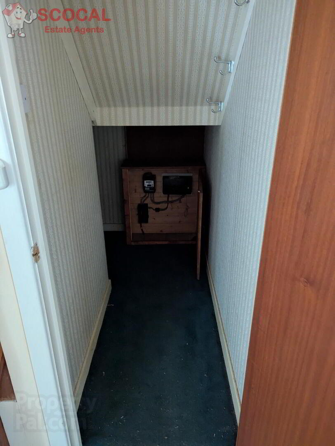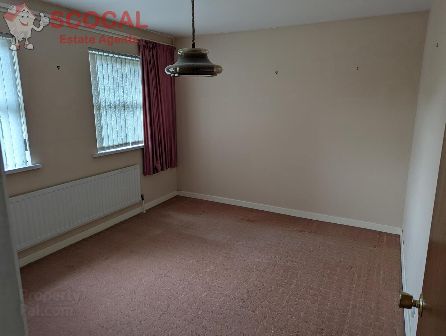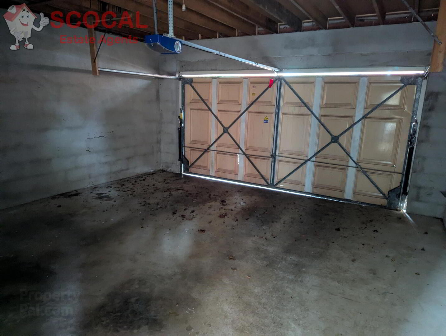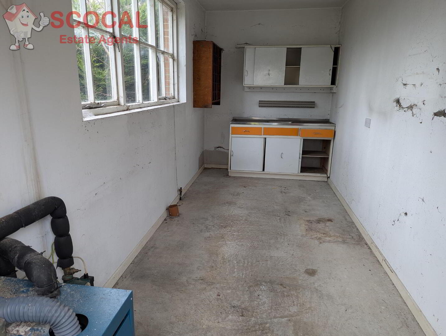18 Richmond Court,
Lisburn, BT27 4QU
4 Bed Detached House
Sale agreed
4 Bedrooms
1 Bathroom
2 Receptions
Property Overview
Status
Sale Agreed
Style
Detached House
Bedrooms
4
Bathrooms
1
Receptions
2
Property Features
Size
907 sq m (9,762.9 sq ft)
Tenure
Leasehold
Energy Rating
Heating
Oil
Broadband
*³
Property Financials
Price
Last listed at Offers Around £450,000
Rates
£2,001.56 pa*¹
Property Engagement
Views Last 7 Days
318
Views Last 30 Days
2,559
Views All Time
11,590
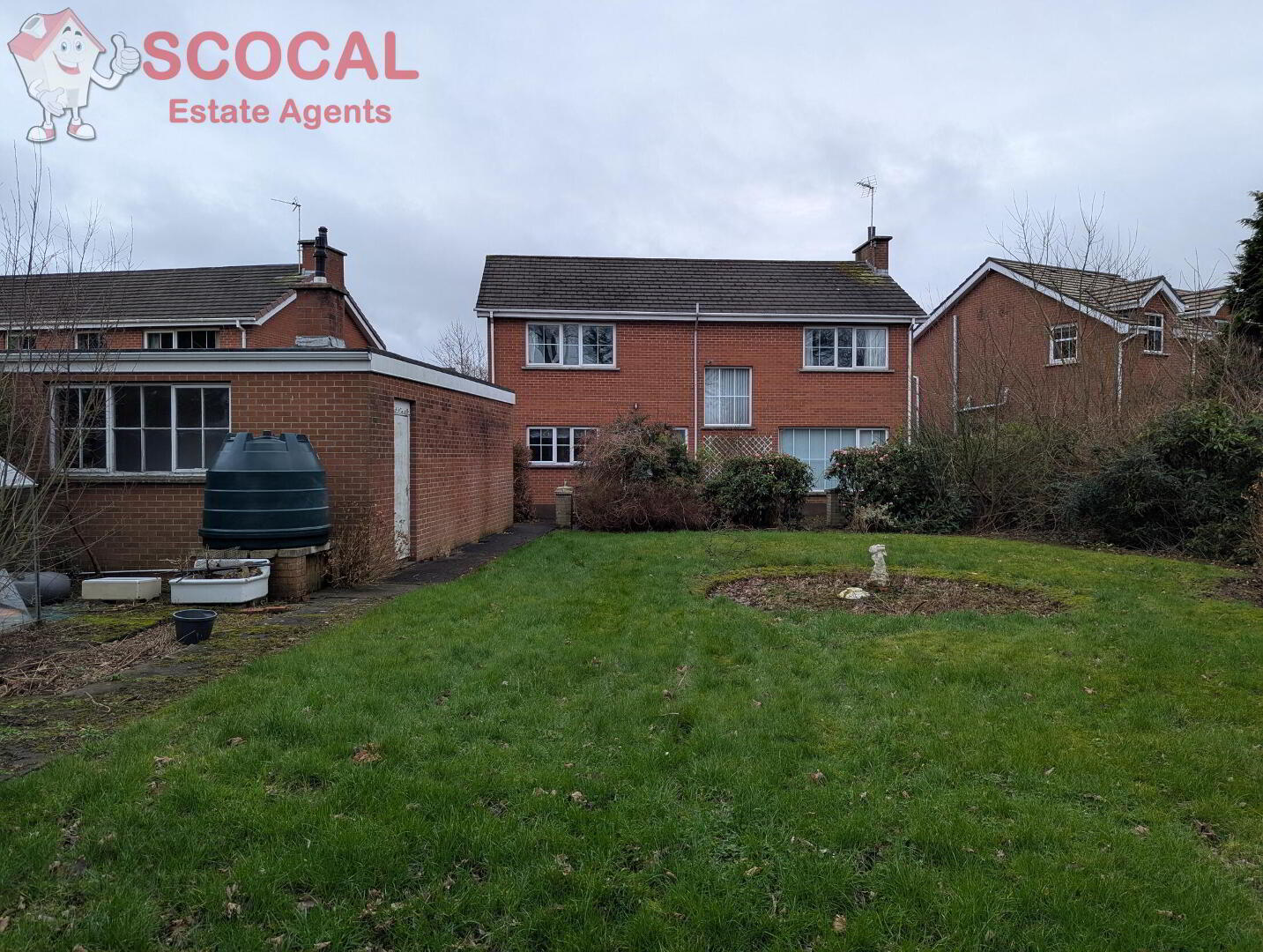
Features
- 4 Bedroom
- 2 reception
- large detached garage
- generous front and rear gardens
4-Bedroom Detached Home
Located in a highly desirable area, this spacious four-bedroom detached home offers the perfect blend of comfort, convenience, and modern living. Ideally situated close to top schools, excellent transport links, and Lisburn city centre, this property is perfect for commuters and families alike.
Step inside to discover two generous reception rooms, providing ample space for relaxation and entertaining. The well-proportioned bedrooms ensure plenty of room for growing families or home office setups. Outside, the property boasts good-sized front and back gardens, perfect for outdoor activities, gardening, or simply unwinding in your own private space.
Adding to its appeal is a detached garage, offering excellent storage or potential for a workshop. With its prime location and fantastic features, this home presents an exceptional opportunity—don't miss your chance to make it yours!
Please note this property is being sold on behalf of an executor and is to be considered sold as seen, the property is in need of modernisation and has been priced accordingly.
�� Contact us today to arrange a viewing.
- Entrance Hall 6.65m x 2.42m
- Large entrance hall giving access to living and reception room, kitchen, WC and stairs
- Living Room 6.65m x 3.8m
- generous well lit living room with window to rear and bay window to front. Focal fireplace.
- Reception 3.36m x 4.78m
- Generous room with window overlooking front garden
- Kitchen 3.19m x 3.87m
- window overlooking back garden
- WC 2.2m x 1.02m
- ideally suited for residents and guests
- bedroom 1 3.22m x 5.34m
- large bedroom with window overlooking rear garden
- Bedroom 2 3.32m x 3.61m
- window overlooking front garden
- Bedroom 3 3.36m x 3.77m
- window overlooking rear garden
- bedroom 4 3.18m x 3.77m
- window overlooking front garden
- Bathroom 2.25m x 3.53m
- Generous sized bathroom with shower, matching bath, sink, toilet and bidet
- Garage 8.0m x 5.81m
- Large detached Garage with separated room at rear with door into rear room, electric garage door

