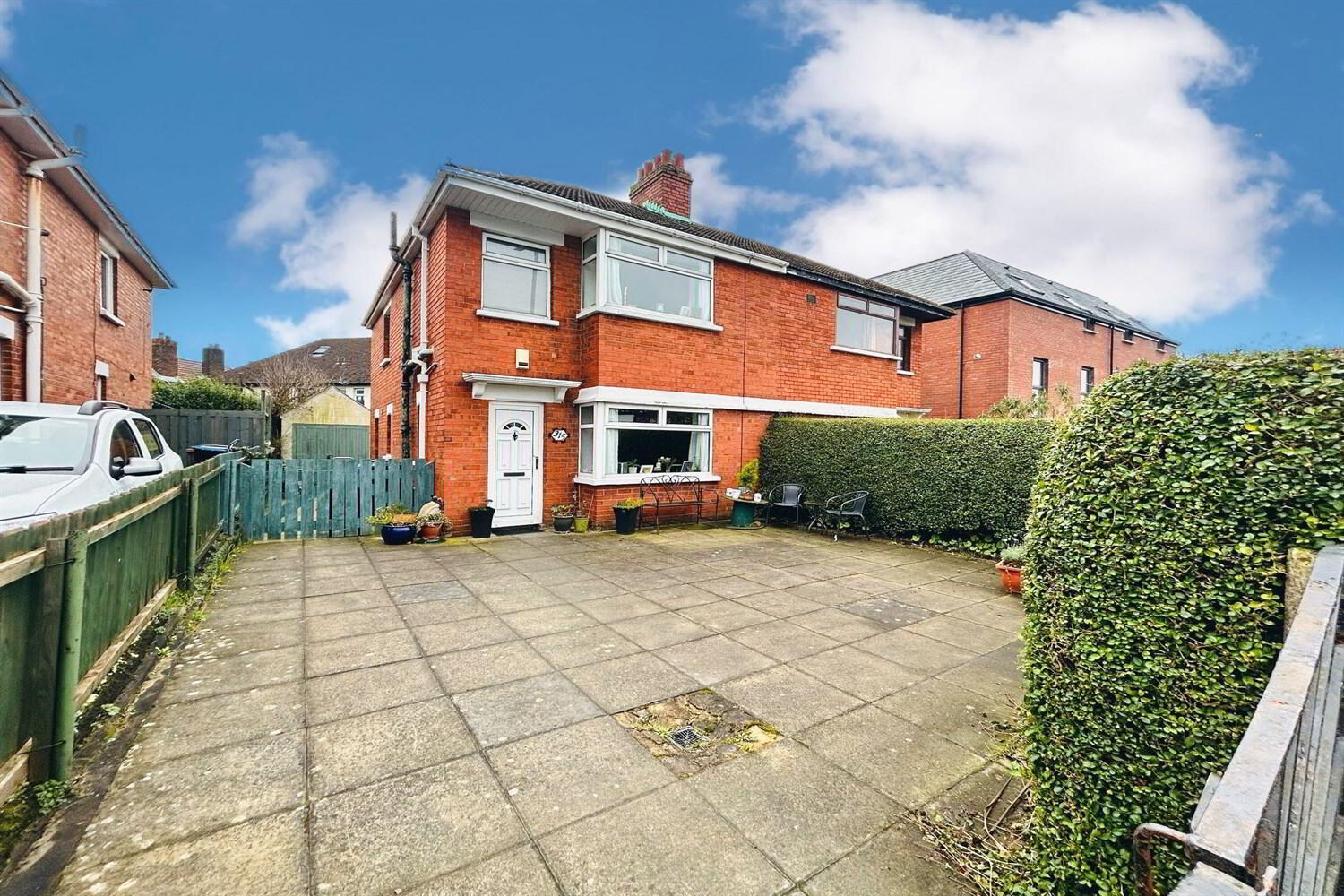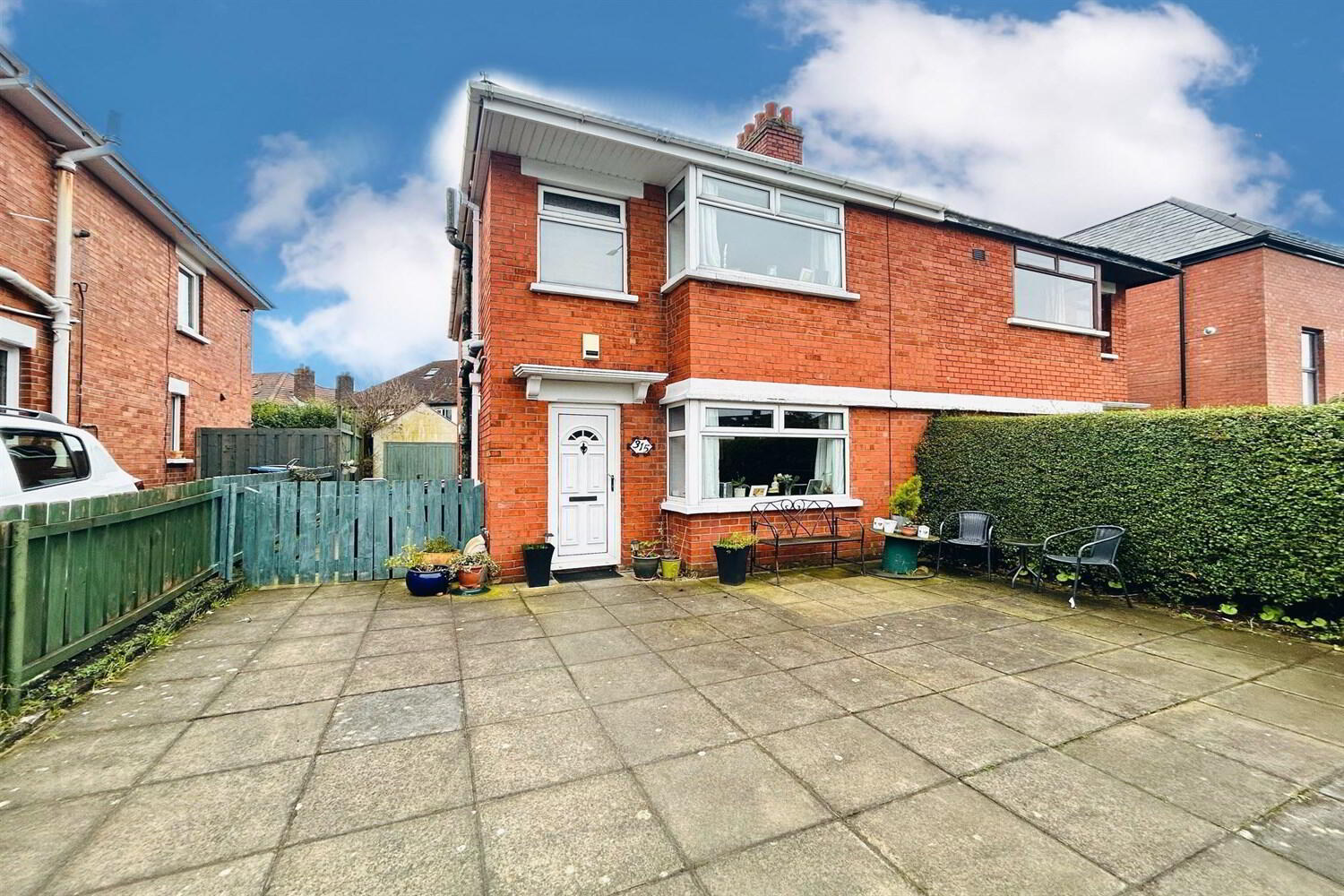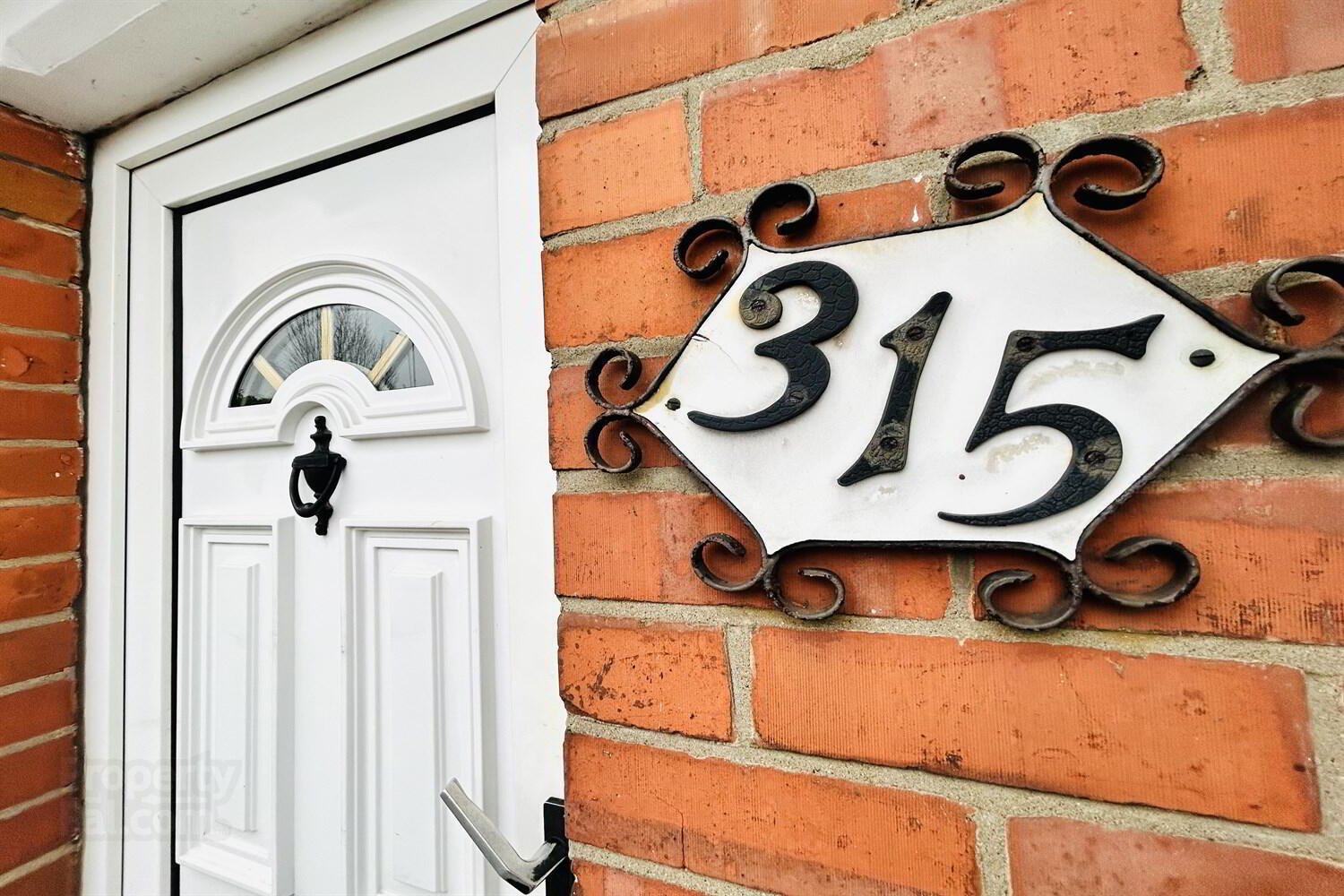


315 Cavehill Road,
Belfast, BT15 5EY
3 Bed Semi-detached House
Offers Over £229,950
3 Bedrooms
1 Bathroom
1 Reception
Property Overview
Status
For Sale
Style
Semi-detached House
Bedrooms
3
Bathrooms
1
Receptions
1
Property Features
Tenure
Not Provided
Heating
Gas
Broadband
*³
Property Financials
Price
Offers Over £229,950
Stamp Duty
Rates
£1,091.76 pa*¹
Typical Mortgage
Property Engagement
Views Last 7 Days
637
Views Last 30 Days
4,203
Views All Time
6,709

Features
- Charming semi detached red brick property
- Spacious open and bright reception
- Three bedrooms
- Family sized bathroom
- No onward chain
- Off street parking
- Low maintenance front and rear garden
- Walking distance from Cavehill Country Park
Situated at 315 Cavehill Road, Belfast, BT15, this charming semi-detached house is now available for sale with no onward chain. Boasting 3 bedrooms, 1 family-sized bathroom, and a spacious open and bright reception, this property offers comfortable living spaces for a growing family.
The property features off-street parking, ideal for convenience, and low maintenance front and rear gardens perfect for outdoor relaxation. Located within walking distance from the picturesque Cavehill Country Park, residents can enjoy the beauty of nature right at their doorstep.
This residential property is elegantly designed and offers a peaceful retreat from the bustling city life. Priced at £229,950, this home presents a fantastic opportunity for those seeking a cozy and welcoming abode in a desirable location.
Reception 1 7.29m (23'11) x 3.31m (10'10)
uPVC double glazing, Oak engineered flooring , double paneled radiators and patio doors with access to rear
Kitchen 4.18m (13'9) x 2.75m (9'0)
range of high and low level units, Formica worktops, tiled flooring, uPVC double glazing, space for a cooker and provides access to rear of property.
Bedroom 1 2.79m (9'2) x 2.4m (7'10)
uPVC double glazing. single paneled radiator and carpet flooring
Bedroom 2 3.34m (10'11) x 3.23m (10'7)
uPVC double glazing, Double panelled radiator and carpet flooring
Bedroom 3 3.65m (12') x 3.32m (10'11)
uPVC double glazing, single paneled radiator and carpet flooring
Bathroom 1.93m (6'4) x 1.8m (5'11)
Comprises of white suite with an enclosed shower cubicle, low flush WC, white pedestal hand basin and partly tiled walls




