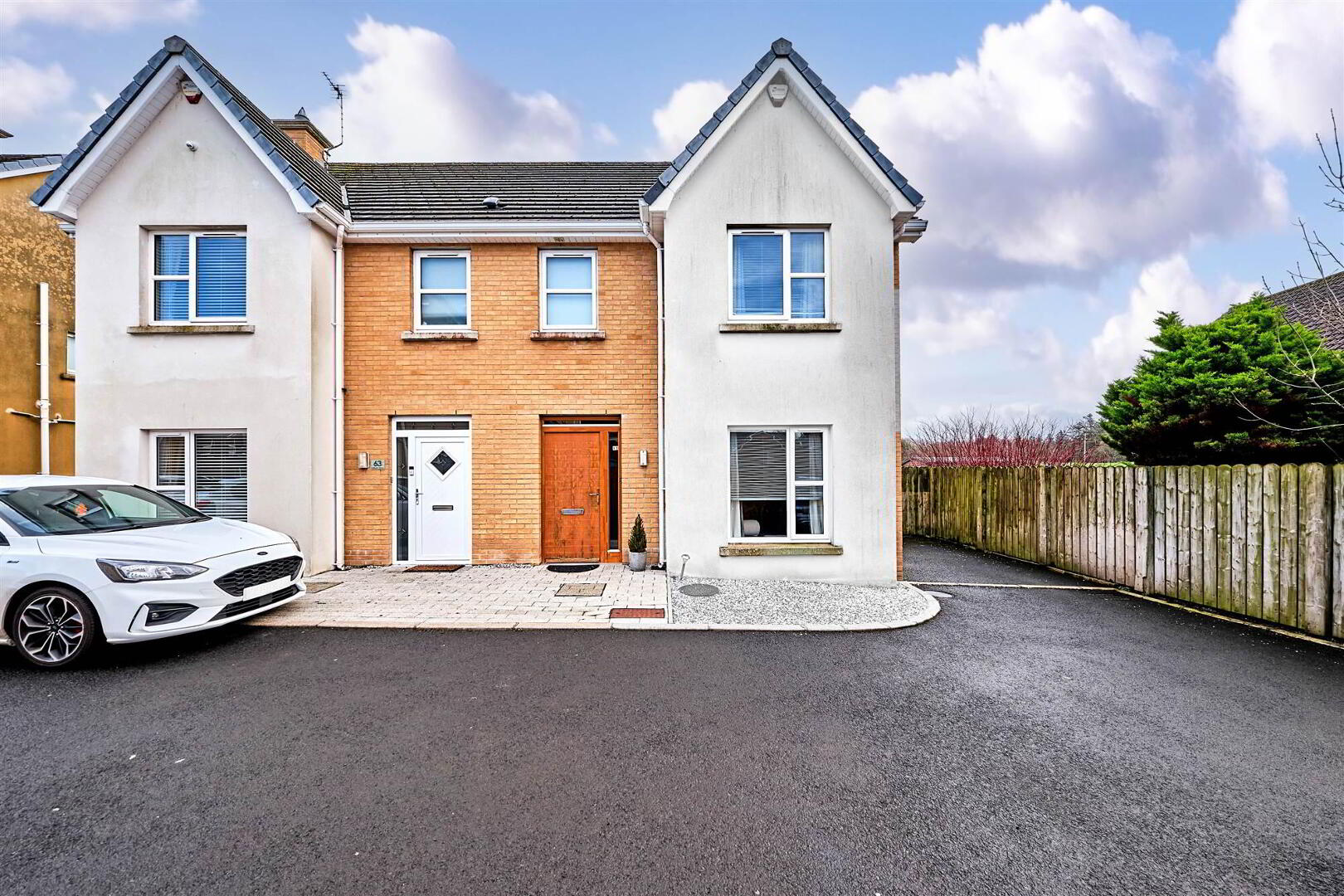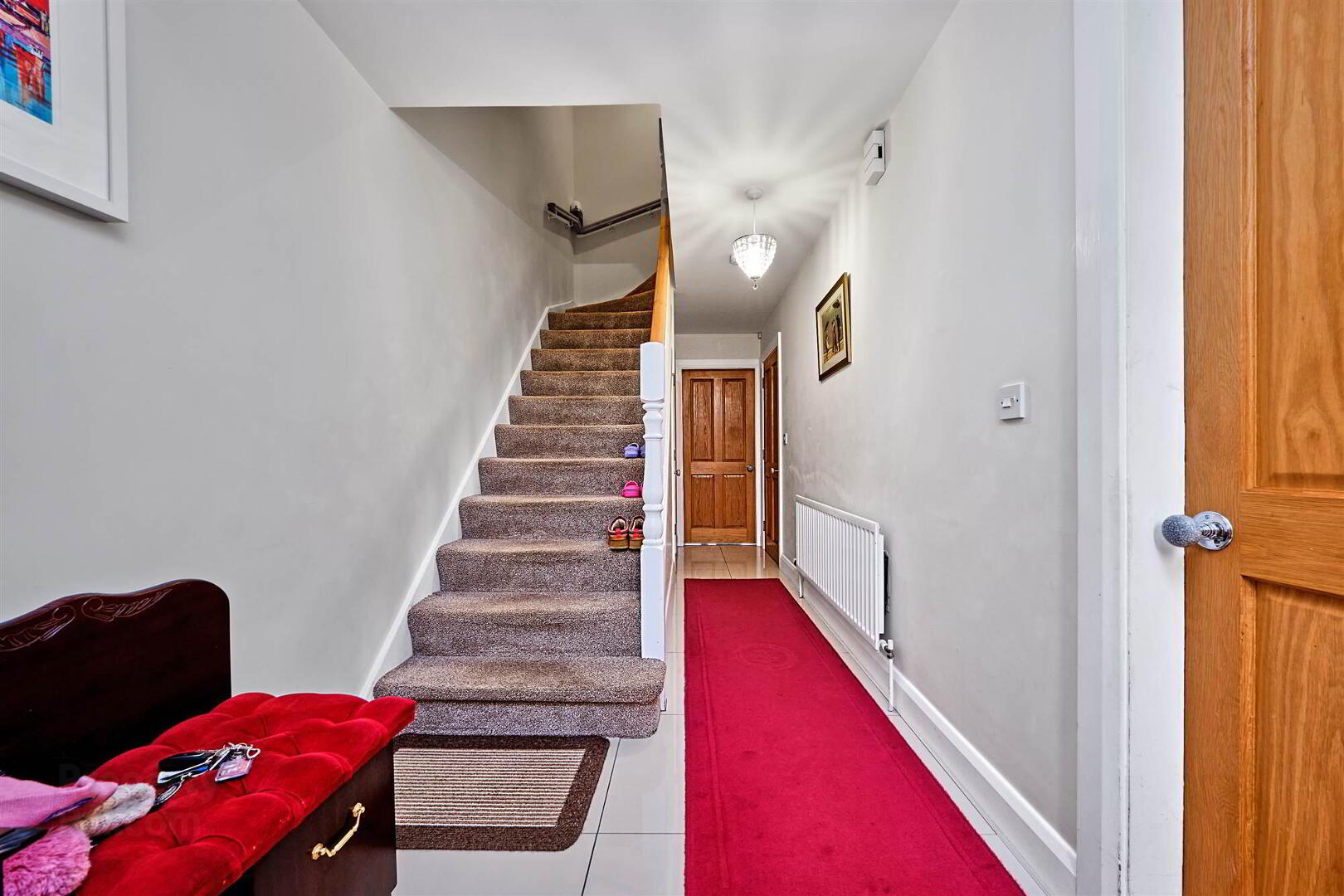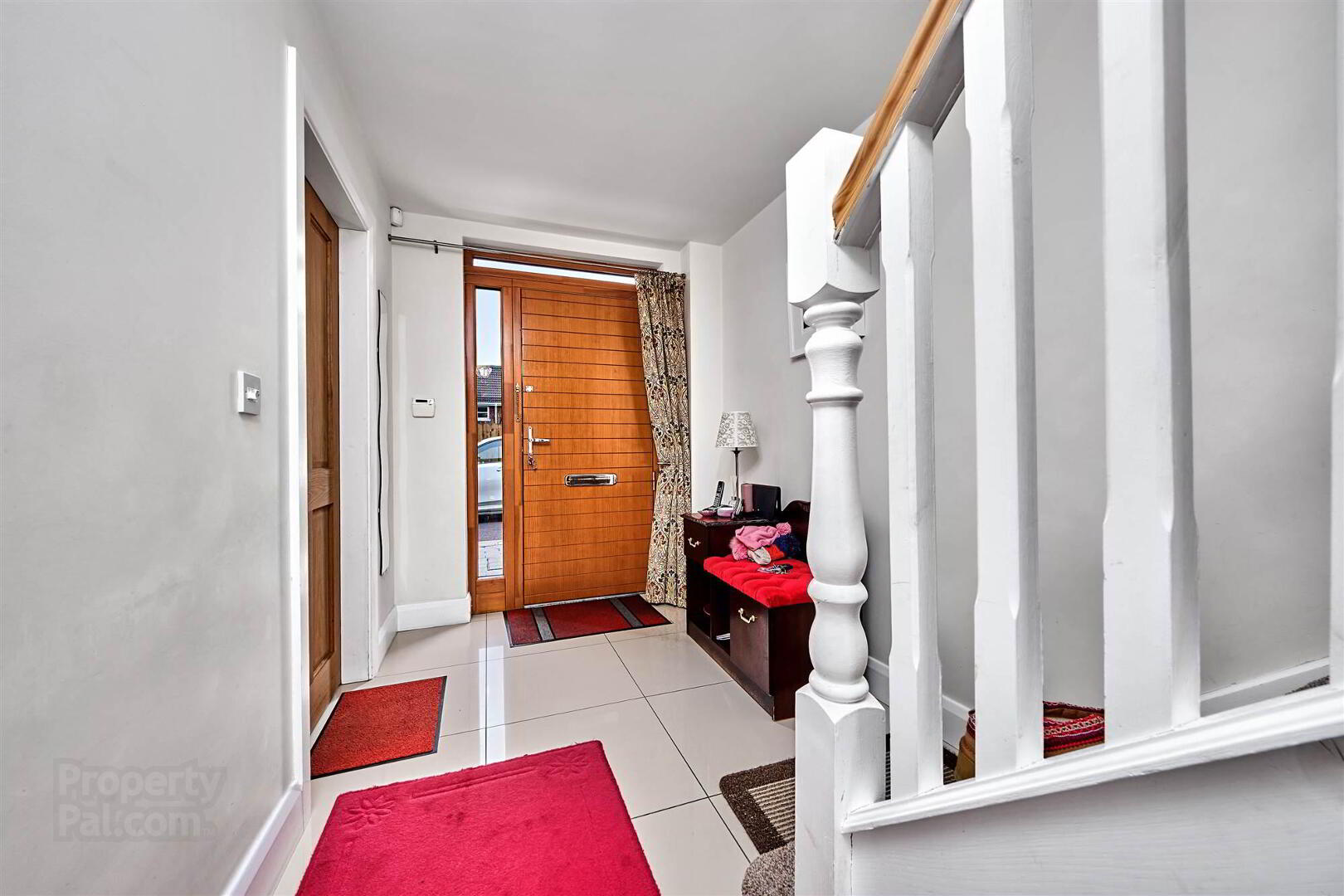


65 Millrush Drive,
Portstewart, BT55 7FX
3 Bed Semi-detached House
Offers Over £229,500
3 Bedrooms
1 Reception
Property Overview
Status
For Sale
Style
Semi-detached House
Bedrooms
3
Receptions
1
Property Features
Tenure
Freehold
Energy Rating
Broadband
*³
Property Financials
Price
Offers Over £229,500
Stamp Duty
Rates
£1,274.52 pa*¹
Typical Mortgage
Property Engagement
Views Last 7 Days
1,128
Views Last 30 Days
3,632
Views All Time
5,554

Features
- Oil Fired Central Heating
- PVC Double Glazed Windows
- Rear View & Boundary Backs Onto Land Protected Under The Northern Area Plan 2016
- Good Decorative Order
- Space For Garage
- Bison Slab Floors
- Very Popular Residential/Holiday Or Investment Location
Ground Floor
- ENTRANCE HALL:
- With cloaks cupboard and tiled floor.
- SEPARATE WC:
- With wash hand basin with tiled splashback, extractor fan and tiled floor.
- LOUNGE:
- 5.23m x 3.43m (17' 2" x 11' 3")
With recess for log burner with tiled inset and hearth and solid wood floor. - KITCHEN/DINING AREA:
- With bowl and half stainless steel sink unit, high and low level built in gloss units with tiling between, integrated ceramic hob, integrated ‘Beko’ oven, stainless steel extractor fan above and glass splashback, integrated fridge freezer and dishwasher, frosted glass display cabinets, up and over doors, saucepan drawers, recessed lighting, larder cupboard, tiled floor and pedestrian door leading to rear garden.
First Floor
- LANDING:
- With hot press and access to roof space.
- BEDROOM (1):
- 3.89m x 3.25m (12' 9" x 10' 8")
- ENSUITE SHOWER ROOM:
- Ensuite of with w.c., wash hand basin with tiled splashback, fully tiled walk in shower cubicle with mains shower, part tiled walls, extractor fan and tiled floor.
- BEDROOM (2):
- 2.79m x 2.62m (9' 2" x 8' 7")
- BEDROOM (3):
- 2.82m x 2.87m (9' 3" x 9' 5")
- BATHROOM:
- With white suite comprising w.c., wash hand basin with tiled splashback, corner bath with tiled splashback, fully tiled walk in shower cubicle with electric shower, heated towel rail, extractor fan and tiled floor.
Outside
- Paviour and screened area to front of property. Garden to rear is laid in lawn and fenced in with paviour patio area. Light to front and rear. Tap to rear.
Directions
Approaching Portstewart on the Coleraine Road, turn right at Flowerfield Arts Centre onto Agherton Road. Take your third left onto Lissadell Avenue and third right again into Millrush Drive. Take your second left and then first right. No. 65 will be located on your left hand side.



