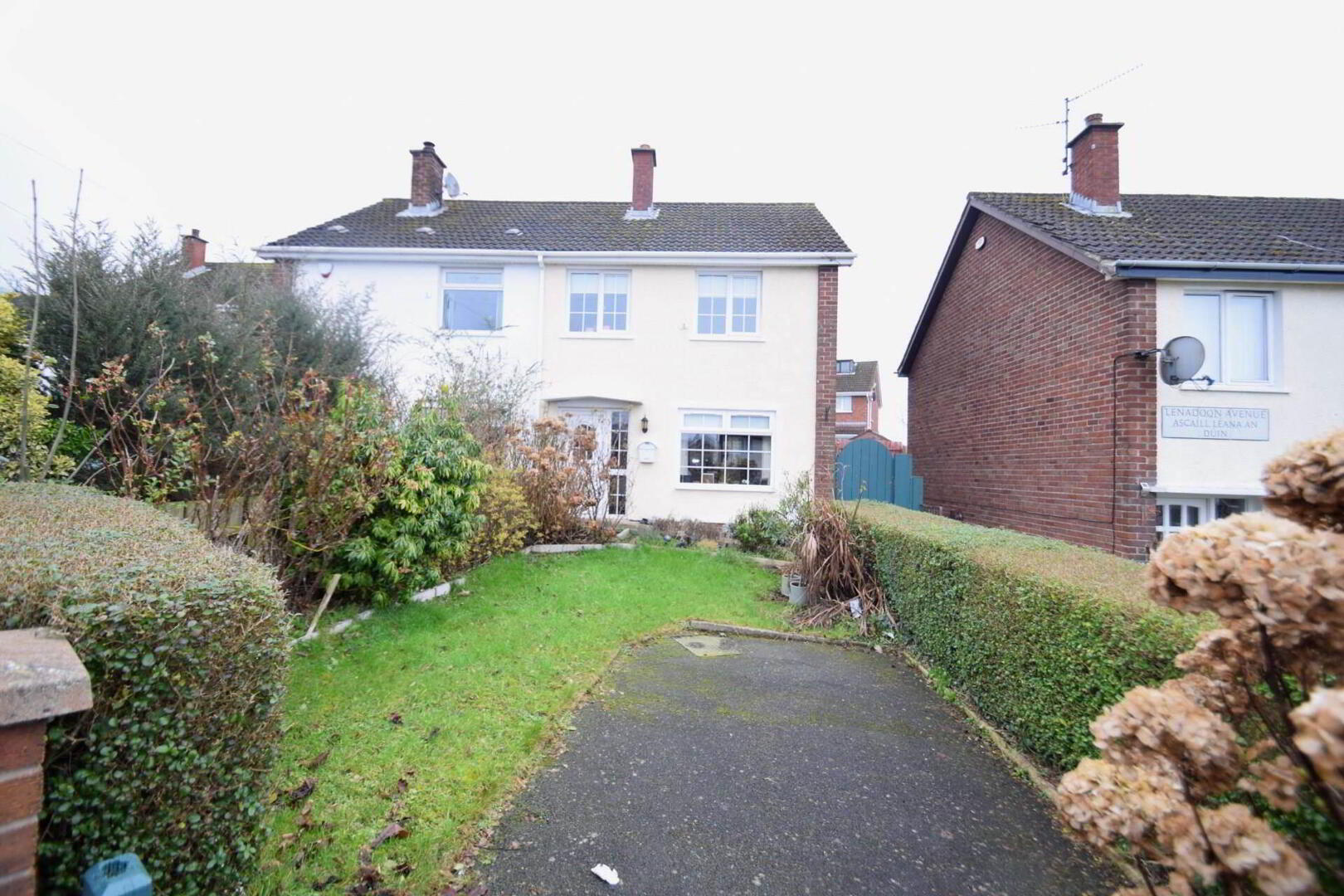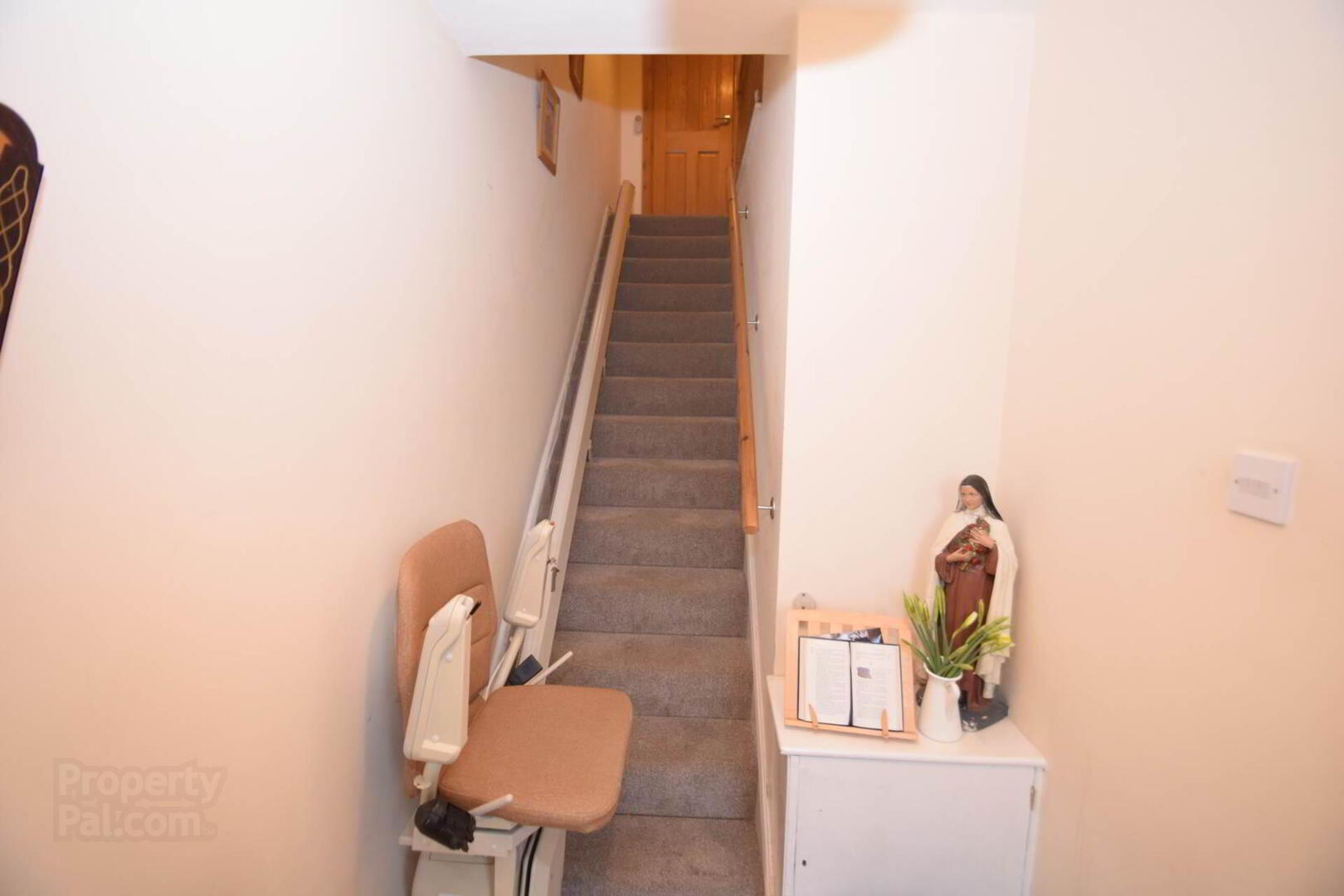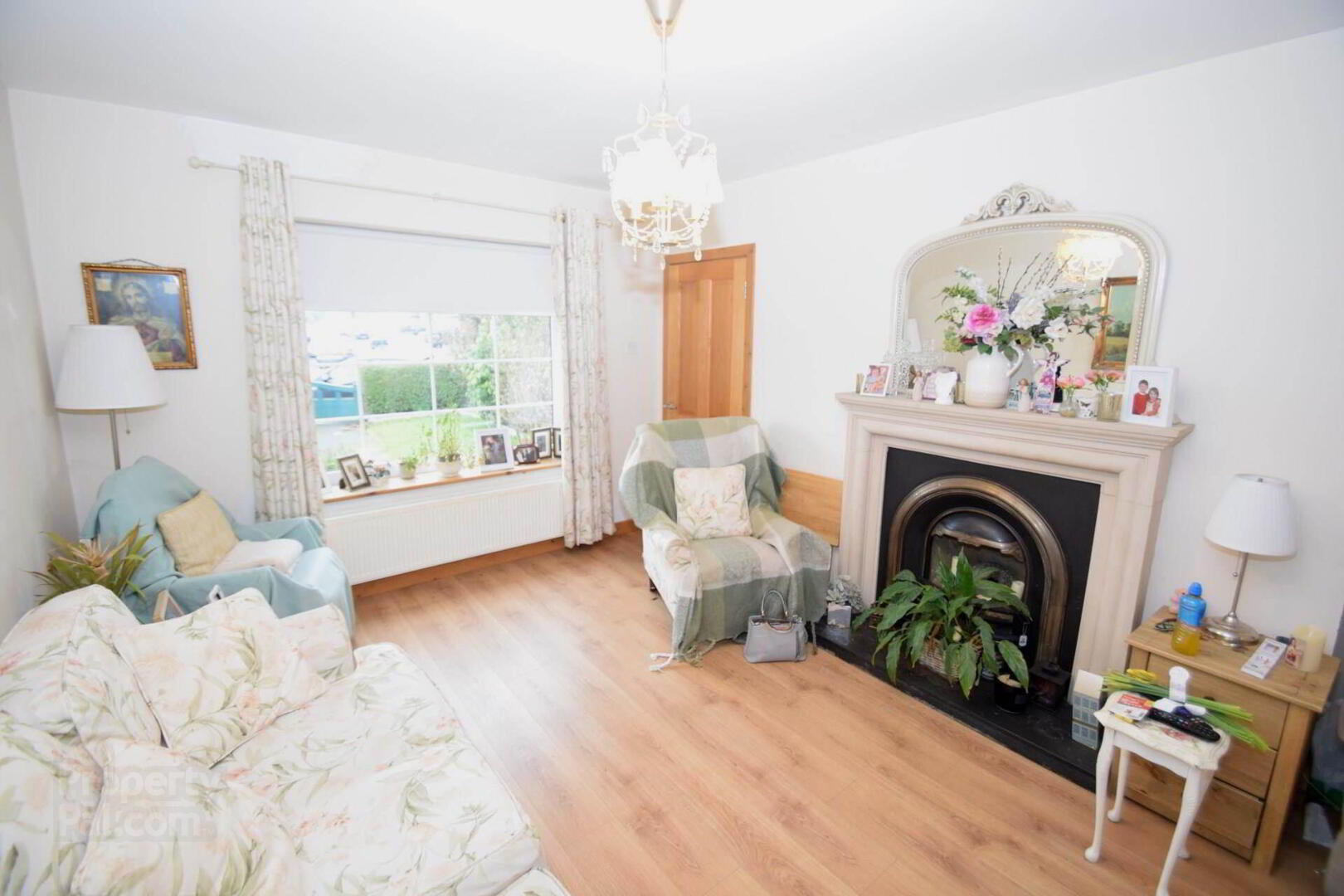


110 Lenadoon Avenue,
Belfast, BT11 9HE
3 Bed Semi-detached House
Sale agreed
3 Bedrooms
1 Bathroom
1 Reception
Property Overview
Status
Sale Agreed
Style
Semi-detached House
Bedrooms
3
Bathrooms
1
Receptions
1
Property Features
Tenure
Leasehold
Energy Rating
Heating
Gas
Broadband
*³
Property Financials
Price
Last listed at £159,950
Rates
£818.82 pa*¹
Property Engagement
Views Last 7 Days
574
Views Last 30 Days
3,883
Views All Time
6,925

Features
- Fabulous Terrace Property in Highly Sought After Neighbourhood
- Bright & Spacious Accommodation Throughout
- Fully Fitted Kitchen That Has Access To Rear
- Three Generously Sized Bedrooms
- White Family Bathroom Suite
- Gas Fired Central Heating & Double Glazed Windows
- Outdoor Space to Front & Rear with Off Street Parking
- Conveniently Located Beside Leading Schools, Shops & Other Amenities
- Will Appeal To A Wide Range of Potential Buyers
The property also benefits from good sized front and rear gardens, providing ample outdoor space for children to play or for hosting summer BBQs. The front garden offers a welcoming entrance to the property, while the rear garden is a peaceful retreat from the hustle and bustle of daily life.
West Belfast offers a range of activities and amenities for residents to enjoy. Take a stroll through the beautiful Falls Park, perfect for picnics or leisurely walks. Explore the rich history of the area with a visit to the nearby Conway Mill or Blacks Mountain Country Park.
For those who enjoy shopping, the Kennedy Centre offers a range of shops and eateries to explore. And with easy access to public transport links, including bus routes and the nearby M1 motorway, getting around the city is a breeze.
Don`t miss out on this opportunity to make this lovely property your new home in the heart of West Belfast. Contact us today to arrange a viewing.
Ground Floor
ENTRANCE HALL
LOUNGE - 16'1" (4.9m) x 10'8" (3.25m)
Laminate flooring and feature fire place.
KITCHEN - 18'6" (5.64m) x 14'9" (4.5m)
Modern fitted kitchen with range of high and low level units, formica work surfaces, integrated oven and hob, single drainer stainless steel sink unit and part tiled walls.
W.C - 3'5" (1.04m) x 8'0" (2.44m)
Low flush W.C, wash hand basin and lino floor.
First Floor
LANDING
BEDROOM 1 - 10'2" (3.1m) x 9'1" (2.77m)
BEDROOM 2 - 12'6" (3.81m) x 8'4" (2.54m)
BEDROOM 3 - 9'0" (2.74m) x 8'1" (2.46m)
BATHROOM
Modern white suite, shower cubicle, low flush W.C, pedestal wash hand basin, part tiled walls and lino flooring.
Outside
FRONT
Forecourt & off street parking
REAR
Full enclosed garden to rear
Notice
Please note we have not tested any apparatus, fixtures, fittings, or services. Interested parties must undertake their own investigation into the working order of these items. All measurements are approximate and photographs provided for guidance only.

Click here to view the video



