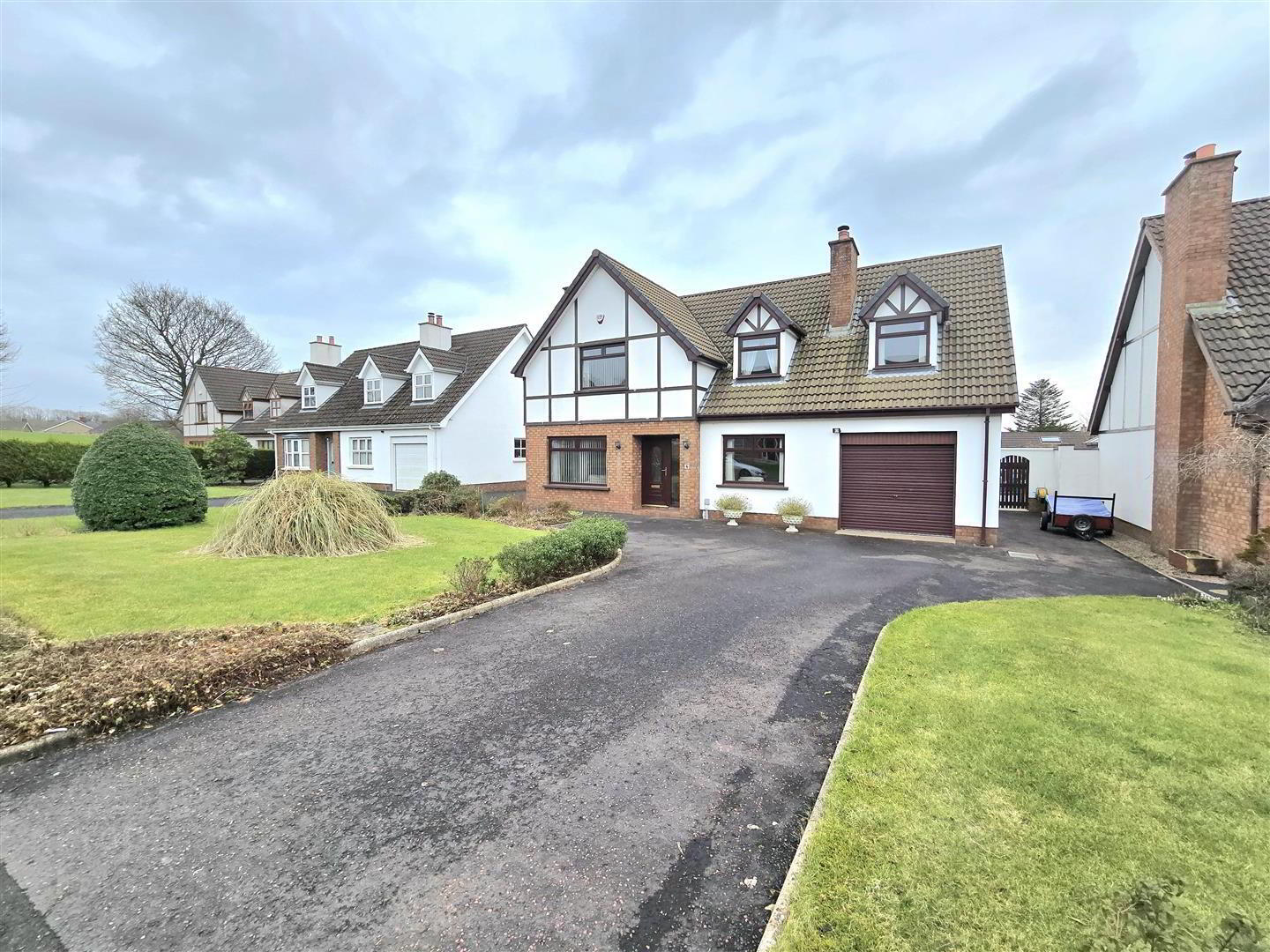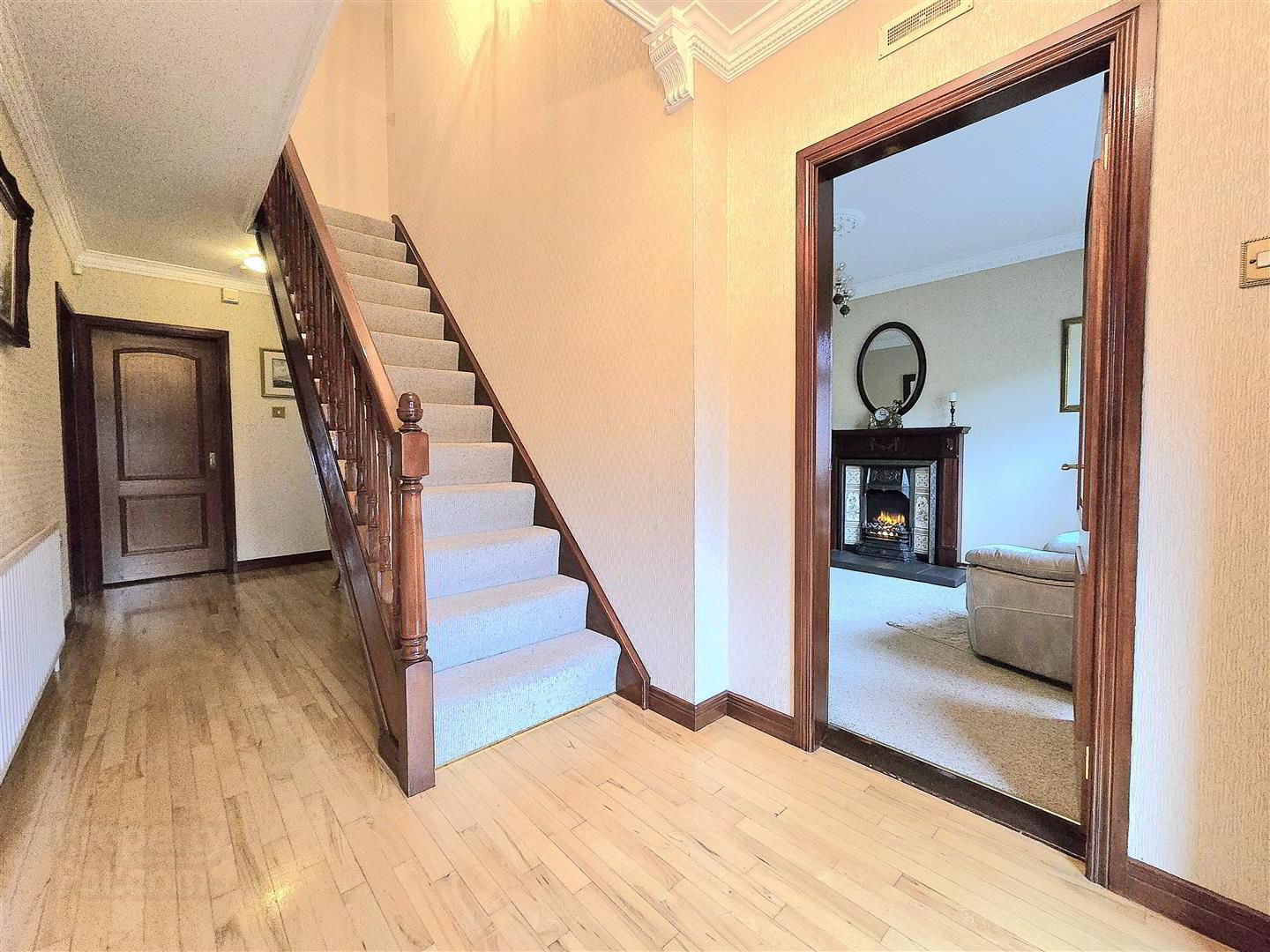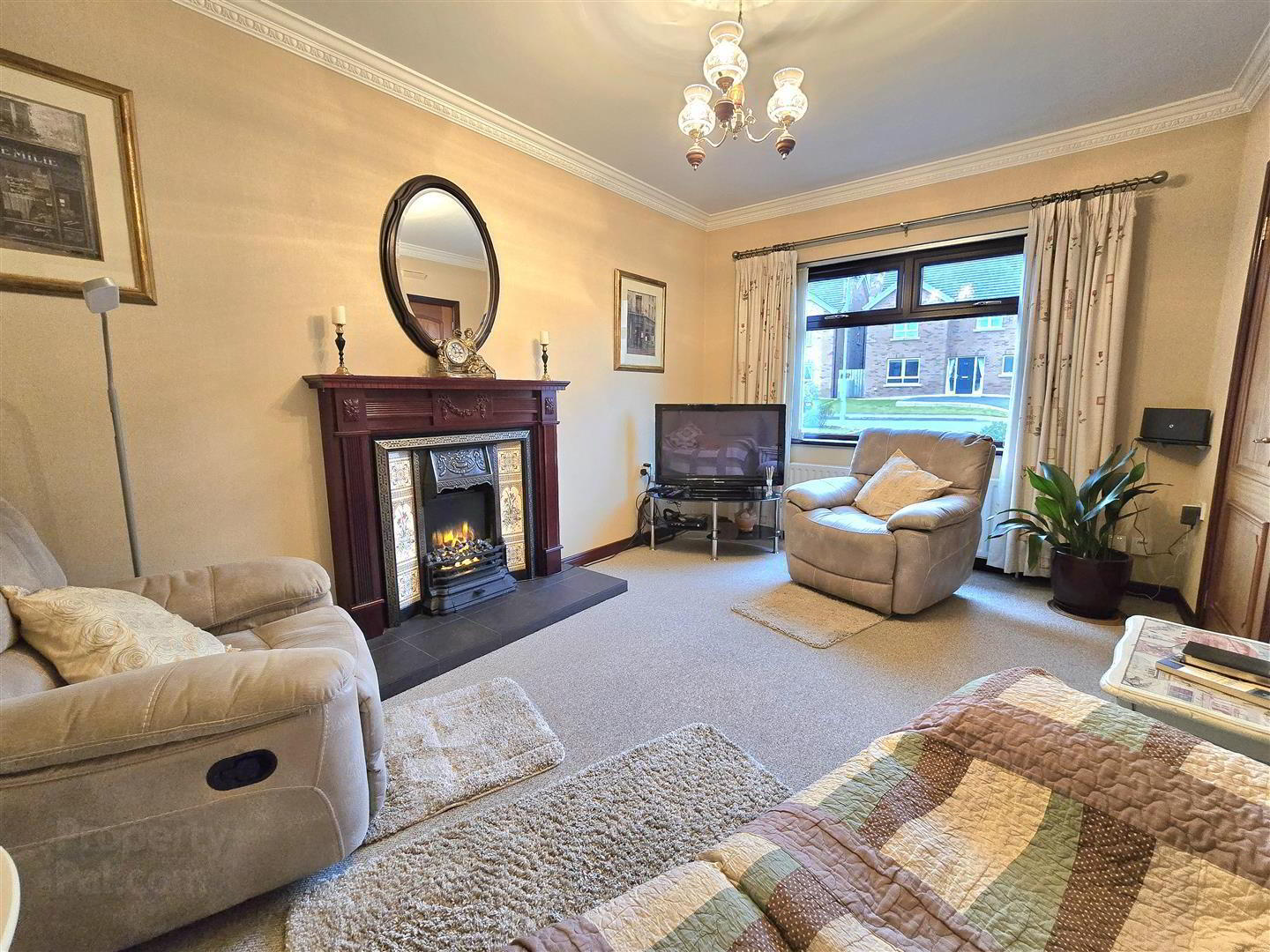


6 Ambleside,
Cullybackey, Ballymena, BT42 1RQ
4 Bed Detached House
Offers Around £325,000
4 Bedrooms
3 Bathrooms
3 Receptions
Property Overview
Status
For Sale
Style
Detached House
Bedrooms
4
Bathrooms
3
Receptions
3
Property Features
Tenure
Freehold
Energy Rating
Broadband
*³
Property Financials
Price
Offers Around £325,000
Stamp Duty
Rates
£1,964.03 pa*¹
Typical Mortgage
Property Engagement
Views Last 7 Days
581
Views Last 30 Days
2,480
Views All Time
5,870

Features
- Spacious detached house circa 2,000 sq ft
- Three formal reception rooms plus south facing conservatory
- Spacious kitchen and utility room
- Four well proportioned first floor bedrooms, master with en-suite
- Large family bathroom
- Oil fired heating system
- PVC double glazed windows. The conservatory double glazed hardwood windows
- Front garden, laid in lawn with an asphalt driveway
- Fully enclosed rear garden, with a south aspect and an excellent degree of privacy
- Convenient to local shops and within easy driving distance of Ballymena
Well cared for and maintained by its present owners, this home boasts three formal reception rooms plus conservatory, a spacious kitchen and utility room, four well proportioned bedrooms (master with en-suite) and a large family bathroom. The elevated south facing aspect to the rear lends the property an excellent degree of privacy, with mature gardens to the front and rear.
Viewing is essential to fully appreciate this property has to offer, however this is strictly via prior appointment with the agent.
- Ground Floor
- Entrance Hall 6.15 x 2.05 (20'2" x 6'8")
- PVC front door. Solid wood flooring.
- Living Room 5.34 x 3.57 (17'6" x 11'8")
- Marble fireplace surround and hearth with a gas fire inset. French doors into dining room. Ceiling coving and centre rose.
- Dining Room 3.57 x 3.75 (11'8" x 12'3")
- Solid wood flooring. French doors into Living Room. Sliding doors into conservatory. Ceiling coving and centre rose.
- Conservatory 3.73 x 3.43 (max) (12'2" x 11'3" (max))
- Tiled floor. Patio door opening to the rear. Double glazed hardwood windows.
- Cloak Room 2.55 x 1.27 (8'4" x 4'1")
- Fitted with a WC and wash hand basin, tiled splash back areas. Solid wood flooring.
- Sitting Room 4.44 x 3.24 (max) (14'6" x 10'7" (max))
- Adam style fireplace surround with cast iron inset and tiled hearth. Electric inset fire.
- Kitchen 4.26 x 3.25 (13'11" x 10'7")
- Fitted with a range of eye and low level units. Laminate work surfaces with tiled splash back areas over. Integrated hob and oven, with integrated extractor fan over. 1 1/2 bowl stainless steel sink. Integrated fridge. Centre island with breakfast bar and low level storage. Wood effect laminate flooring.
- Utility Room 3.36 x 2.76 (max) (11'0" x 9'0" (max))
- Fitted with a range of eye and low level units, laminate work surfaces with tiled splash back areas over. Space for under counter dish washer, washing machine and tumble dryer. Built in cloak store. PVC Back door.
- First Floor
- Landing 6.66 x 2.17 (max) (21'10" x 7'1" (max))
- Walk in wardrobe, eaves storage. Walk in hot press.
- Bedroom 1 4.51 x 3.98 (14'9" x 13'0")
- Plus built in mirrored sliding wardrobes.
- Bedroom 2 3.97 x 3.43 (13'0" x 11'3")
- En suite.
- En Suite 2.0 x 1.88 (6'6" x 6'2")
- Fitted with a shower cubicle, WC and wash hand basin. Tiled splash back areas.
- Bedroom 3 3.54 x 3.25 (11'7" x 10'7")
- Bedroom 4 3.5 x 3.12 (11'5" x 10'2")
- Bathroom 3.54 x 2.88 (11'7" x 9'5")
- Fitted with a bath, shower cubicle with electric shower, wash hand basin, WC and bidet. Tiled floor to ceiling.
- Outside
- Mature. well proportioned gardens to the front and rear.
Front garden laid in lawn, with an asphalt driveway and ample space for car parking.
Fully enclosed rear garden, with an elevated south facing aspect and an excellent degree of privacy. Laid in lawn with an elevated patio area adjacent to the south facing conservatory. - Garage 6.0 x 3.42 (19'8" x 11'2")
- Automatic Roller Door. Pedestrian Door to Utility Room. Oil boiler. Lights and power.




