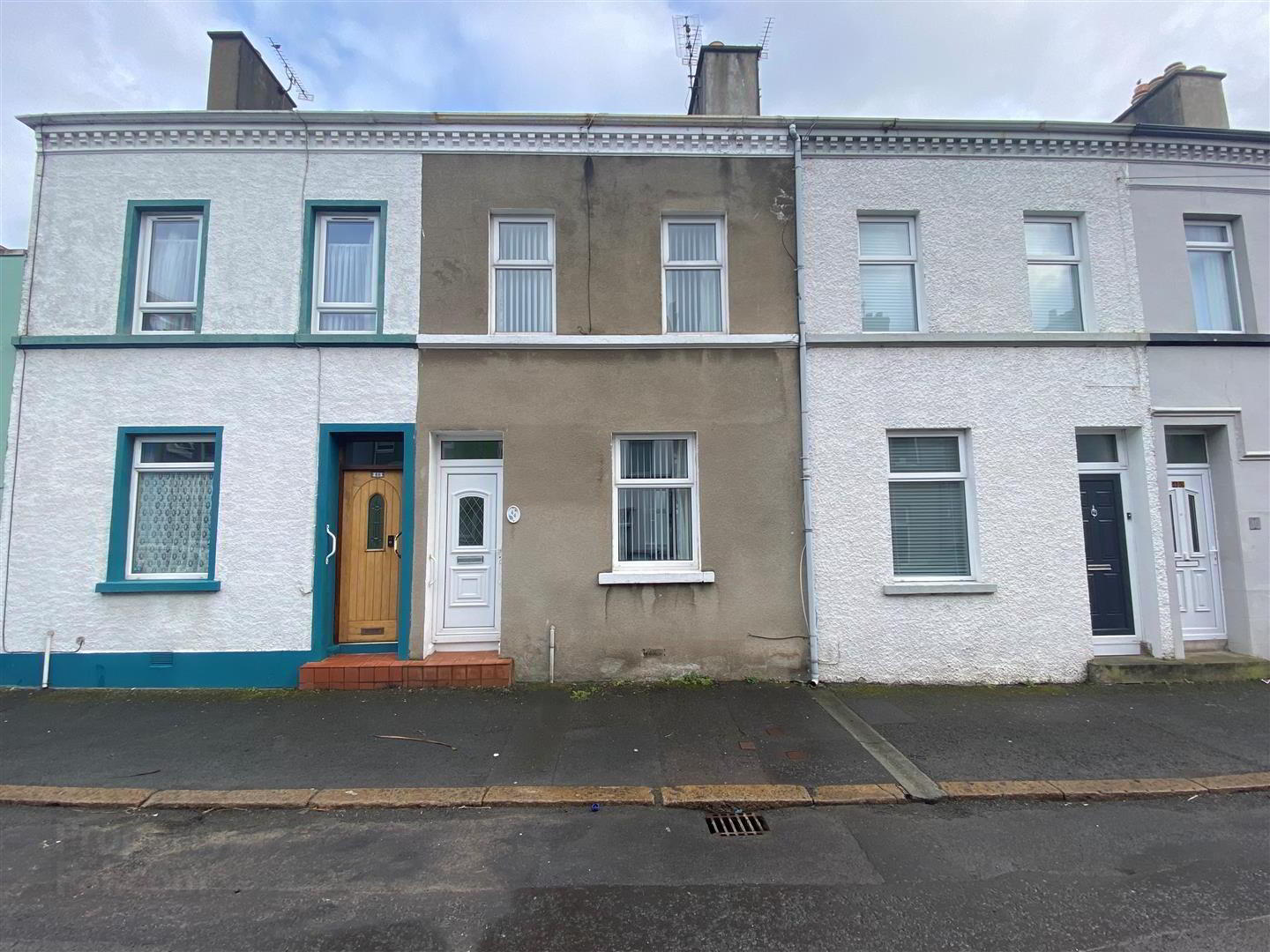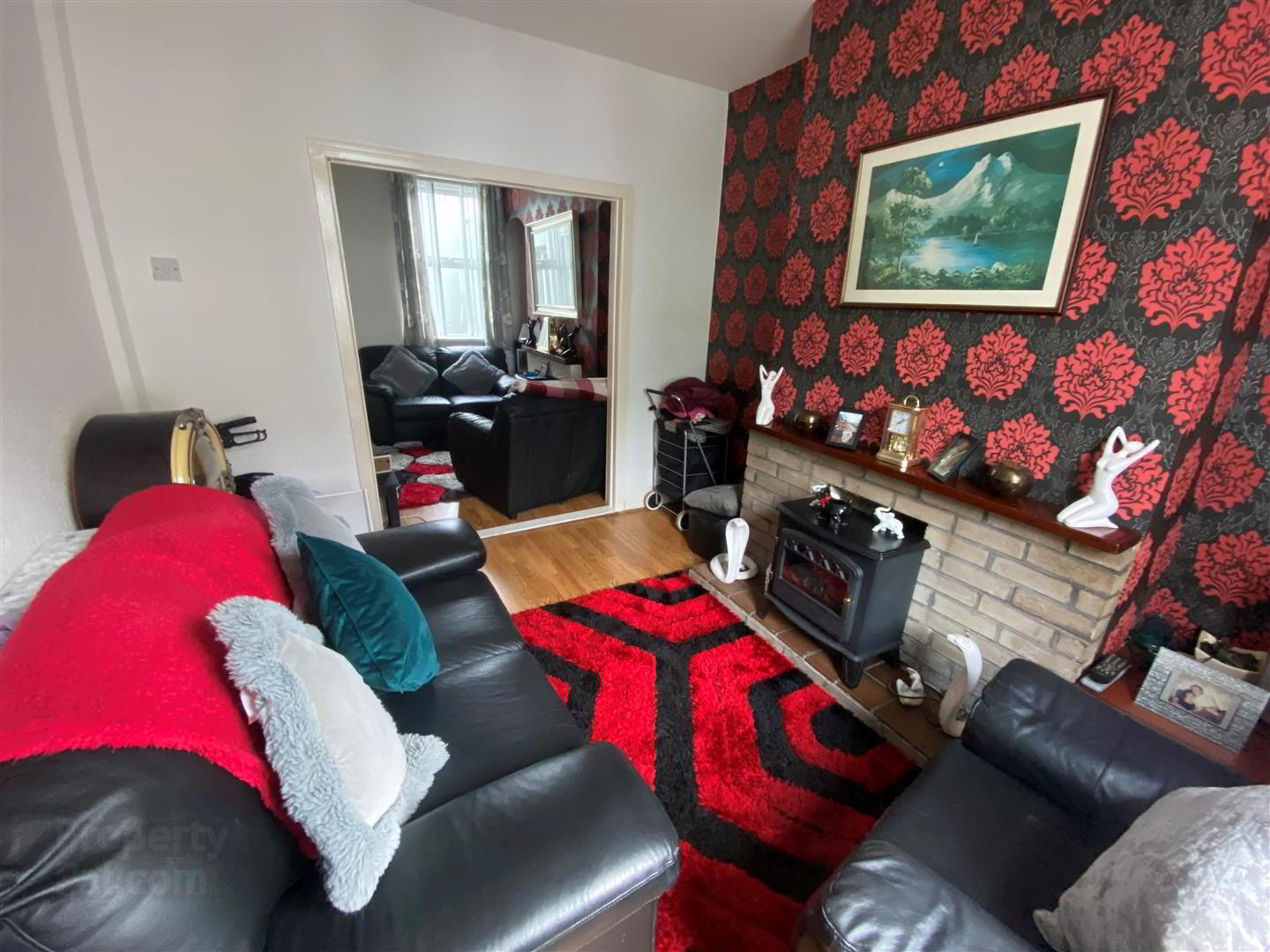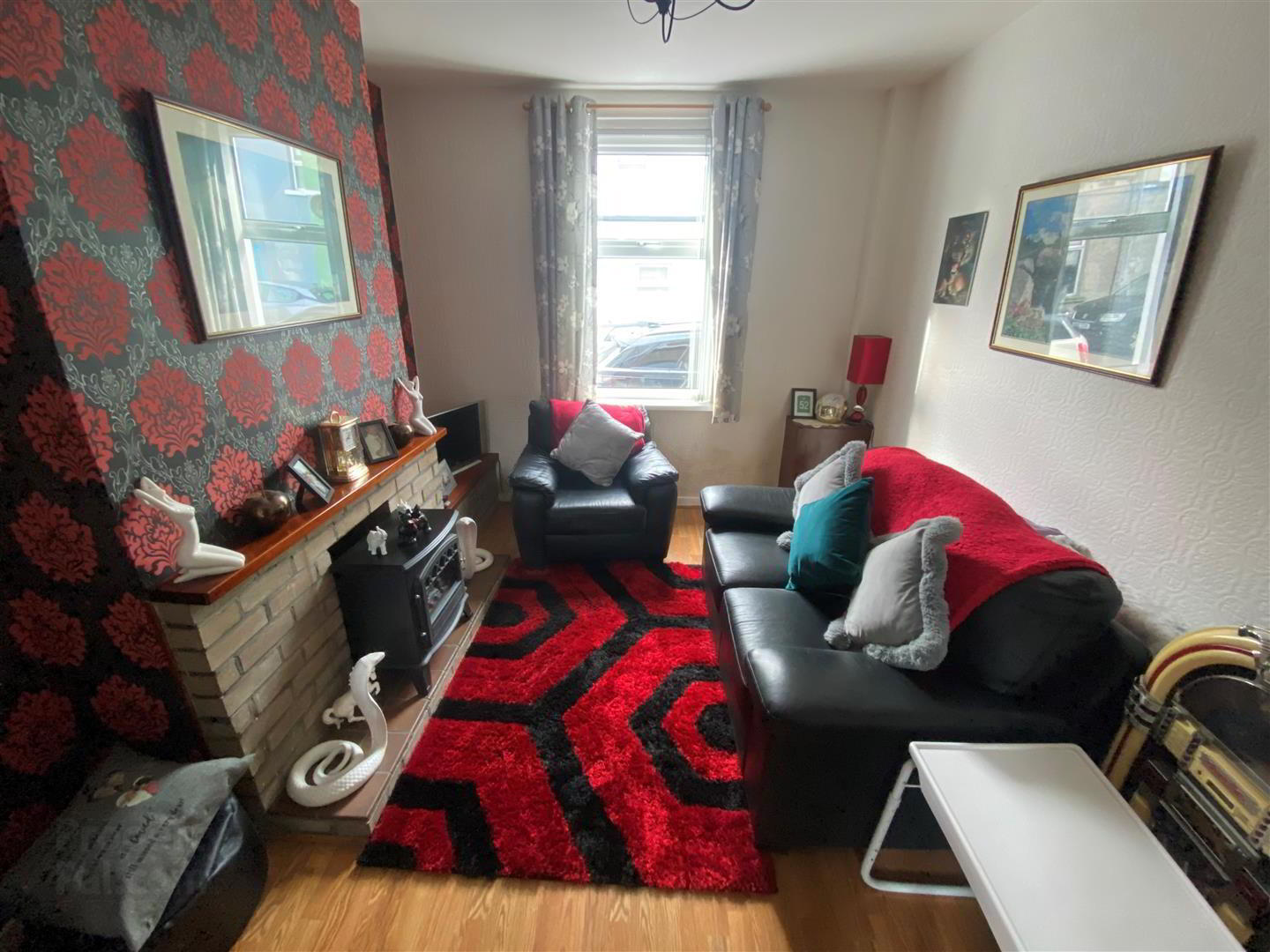


44 Albert Street,
Bangor, BT20 5EF
4 Bed Mid-terrace House
Offers Over £115,000
4 Bedrooms
1 Bathroom
2 Receptions
Property Overview
Status
For Sale
Style
Mid-terrace House
Bedrooms
4
Bathrooms
1
Receptions
2
Property Features
Tenure
Leasehold
Broadband
*³
Property Financials
Price
Offers Over £115,000
Stamp Duty
Rates
£822.33 pa*¹
Typical Mortgage
Property Engagement
Views All Time
1,940

Features
- 4 Bedrooms
- 2 Reception Rooms
- uPVC Double Glazing
- Phoenix Gas Heating System
- Kitchen
- White Shower Room Suite
- Central Location
- No Onward Chain
This mid town terrace is the perfect starter home for those who appreciate value for money, as the property combines all the ingredients that make the perfect selection, such as modern specification throughout, relatively low outgoings, a really convenient location and of course attractively priced. As all of this is readily available in this delightful home isn't time you made a viewing and placed your foot firmly on the property ladder with a house that will undoubtedly prove a rewarding and enjoyable experience.
- ACCOMMODATION
- uPVC double glazed entrance door into ...
- ENTRANCE PORCH
- 15 Pane glazed door into ...
- ENTRANCE HALL
- Laminated wood floor.
- FAMILY ROOM 3.05m x 2.95m (10'0" x 9'8")
- Open fireplace with tiled surround and hearth. Laminated wood floor.
- LOUNGE 3.45m x 3.05m (11'4" x 10'0")
- Open fireplace with brick surround and tiled hearth. Laminated wood floor.
- KITCHEN 3.33m x 2.16m (10'11" x 7'1")
- Range of red painted high and low level cupboards and drawers with roll edge work surfaces. Extractor hood with integrated fan and light. Single drainer stainless steel sink unit with mixer taps. Plumbed for washing machine. Part tiled walls. Ceramic tiled floor.
- STAIRS TO LANDING
- SHOWER ROOM
- Comprising: Corner shower with Triton electric shower. Pedestal wash hand basin. W.C. Tiled walls. Ceramic tiled floor. Built-in storage cupboard.
- BEDROOM 1 4.14m x 3.45m (13'7" x 11'4")
- BEDROOM 2 2.95m x 2.44m (9'8" x 8'0")
- FIXED STAIRCASE TO LANDING
- BEDROOM 3 4.14m x 2.87m at widest pt (13'7" x 9'5" at widest
- Double glazed Velux window.
- BEDROOM 4 3.38m x 2.39m (11'1" x 7'10")
- Double glazed Velux window.
- OUTSIDE
- REAR YARD
- Light. Garden in paving with shrubs.




