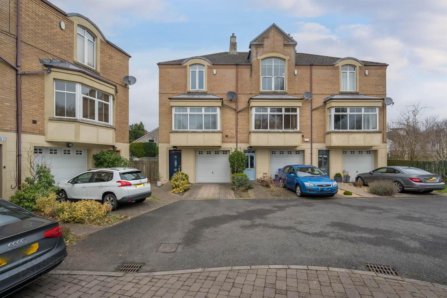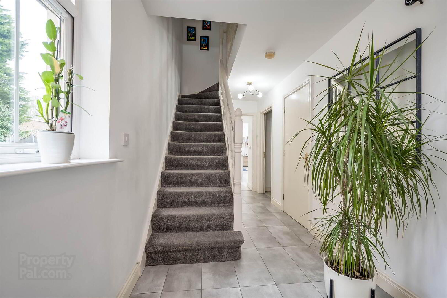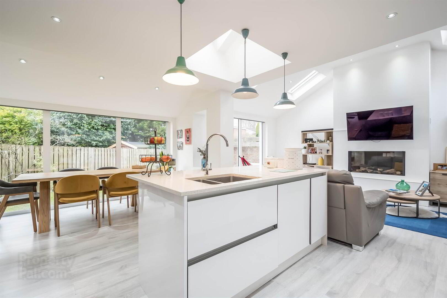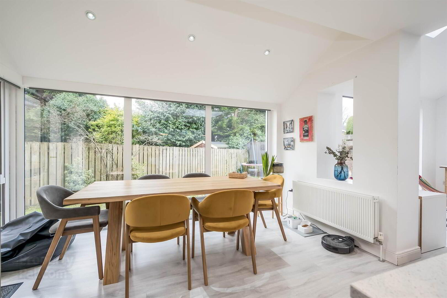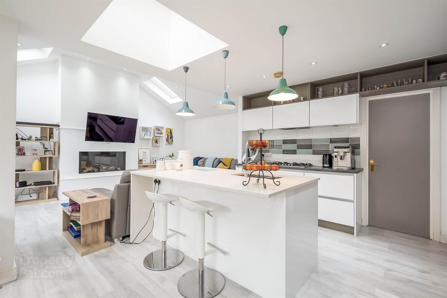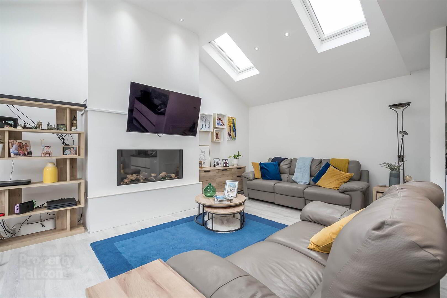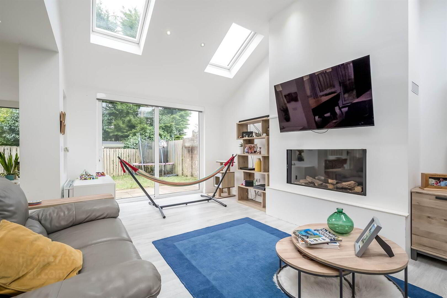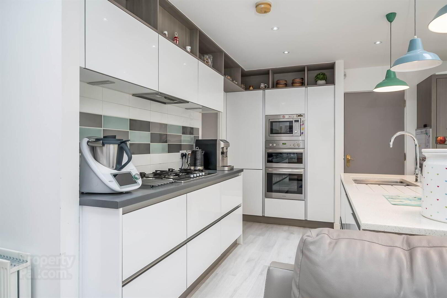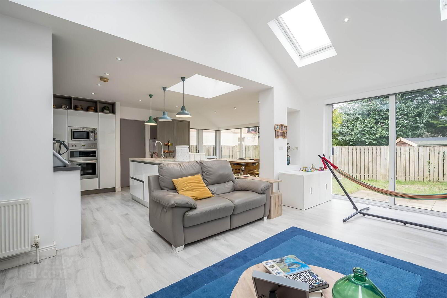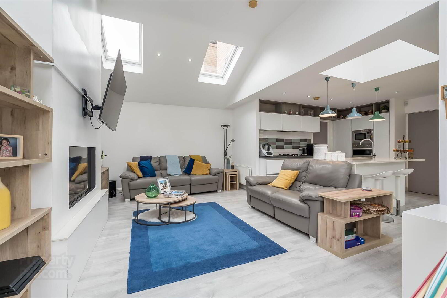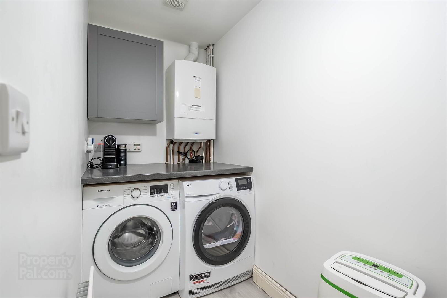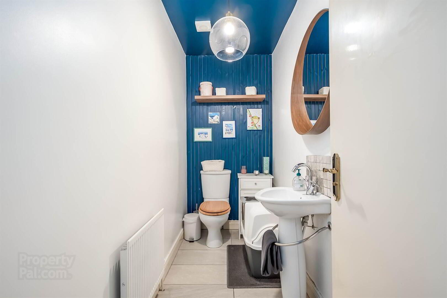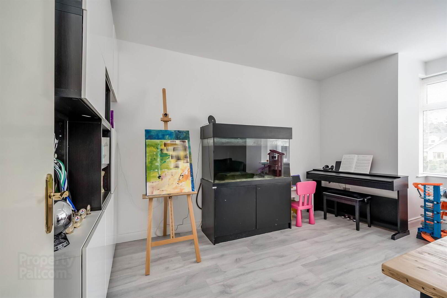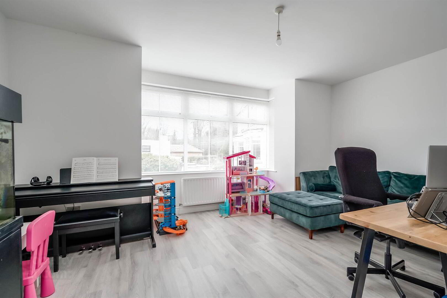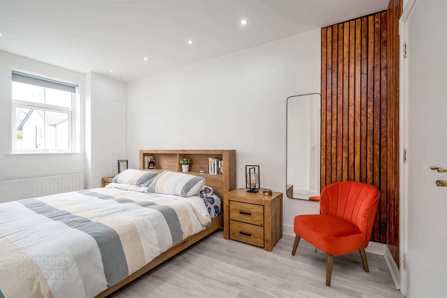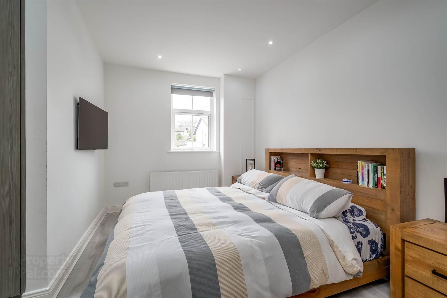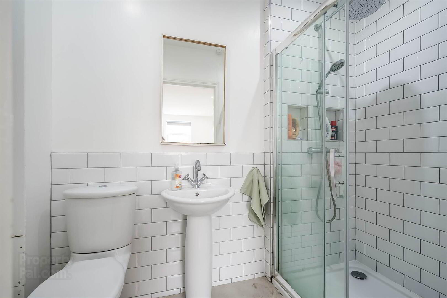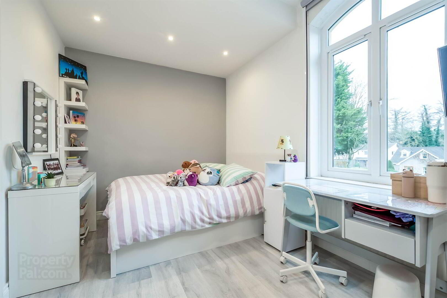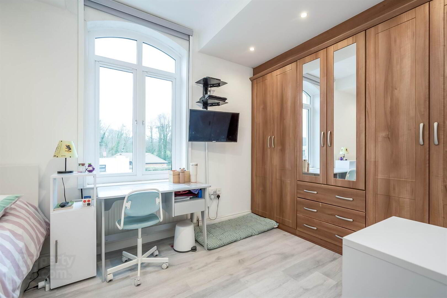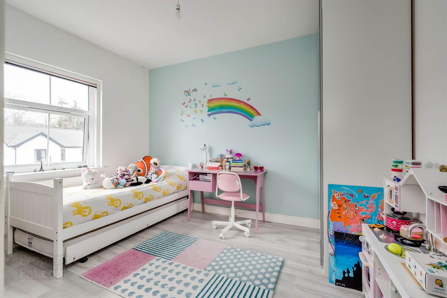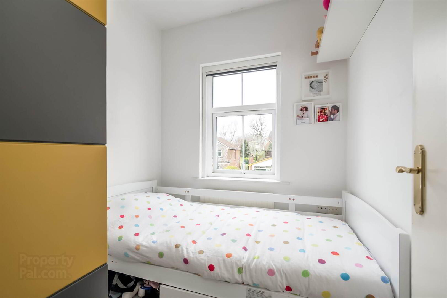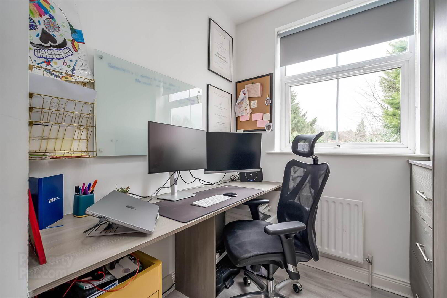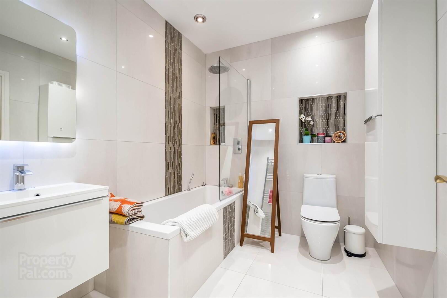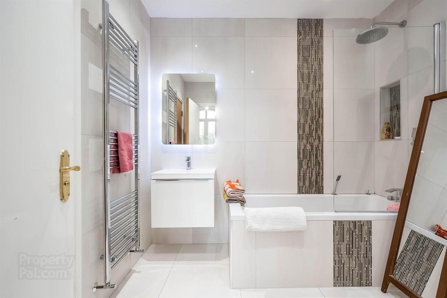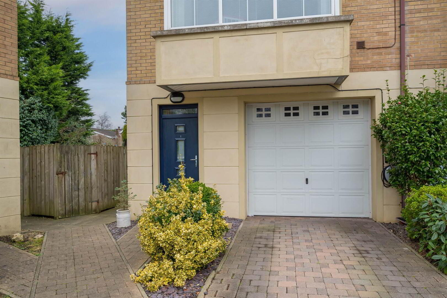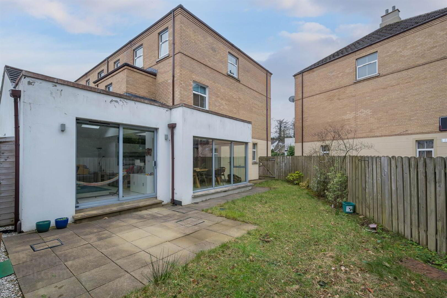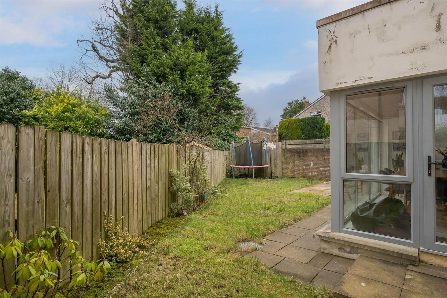56 Galwally Avenue,
Belfast, BT8 7AJ
4 Bed End Townhouse
Offers Over £395,000
4 Bedrooms
2 Receptions
Property Overview
Status
For Sale
Style
End Townhouse
Bedrooms
4
Receptions
2
Property Features
Tenure
Leasehold
Energy Rating
Broadband
*³
Property Financials
Price
Offers Over £395,000
Stamp Duty
Rates
£2,638.08 pa*¹
Typical Mortgage
Legal Calculator
In partnership with Millar McCall Wylie
Property Engagement
Views Last 7 Days
384
Views Last 30 Days
1,714
Views All Time
8,789
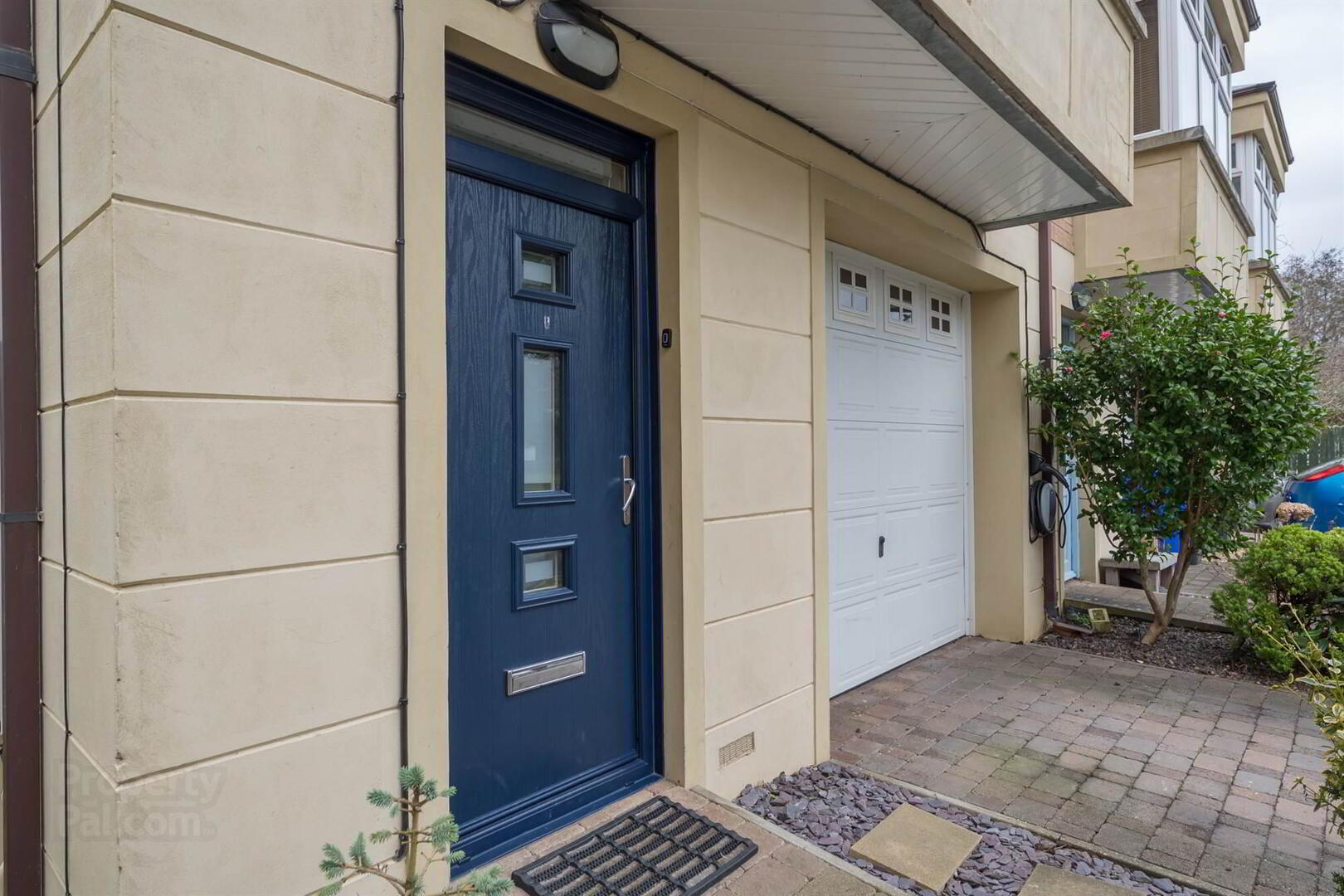
Features
- Magnificent Extended End Townhouse in Prime Residential Location
- Superb Accommodation Complemented by an Exceptional Ground Level Extension
- Spacious Modern Kitchen/Dining Area & Family Room
- Ground Floor WC Facility, Separate Utility Room & Integral Garage
- First Floor Living Room, Principal Bedroom with Ensuite Shower Room
- 3 Additional Well Proportioned Bedrooms on Second Floor
- Family Bathroom with Three Piece Suite
- Gas Fired Central Heating
- Garden Area to Side of Property with South West Facing Aspect
- Integral Garage
- Convenient & Sought After Location
On the first floor is an impressive principal bedroom suite with feature wall panelling, dressing area, modern ensuite shower room, and bright living room. Upstairs on the second floor are an additional three well proportioned bedrooms and a contemporary family bathroom.
In addition the property benefits from a range uPVC framed double and triple glazed windows, gas fired central heating, an integral garage and a garden area to the side of the property with a south facing aspect.
Ground Floor
- ENTRANCE HALL:
- Composite front door, feature ceramic floor tiling, under stairs cloaks cupboard.
- SEPARATE WC:
- Low flush wc, pedestal wash hand basin, ceramic tiled floor, extractor fan.
- EXTENDED MAGNIFICENT MODERN KITCHEN WITH FAMILY & DINING AREA:
- 7.53m x 5.93m (24' 8" x 19' 5")
Superb range of contemporary kitchen units with spotlighting under units, built-in microwave, built-in oven and grill, five ring integrated gas hob, extractor fan, island unit with corian work surfaces, 1.5 bowl sink unit with mixer tap, low voltage halogen spotlights, French doors to outside. Family room area with glass fronted flat screen gas fire with living flame wood effect. Double glazed double sliding patio doors. - UTILITY ROOM:
- 3.05m x 1.02m (10' 0" x 3' 4")
Plumbed for washing machine, gas boiler, range of units.
First Floor
- MASTER BEDROOM:
- 4.4m x 2.8m (14' 5" x 9' 2")
Feature wall panelling. Open aspect to: - DRESSING AREA:
- 1.89m x 1.63m (6' 2" x 5' 4")
Built-in robe and desk. - ENSUITE SHOWER ROOM:
- Fully tiled walls in shower cubicle with thermostatically controlled shower cubicle, pedestal wash hand basin, low flush wc.
- LIVING ROOM:
- 5.035m x 4.88m (16' 6" x 16' 0")
Laminate wood effect floor.
Second Floor
- LANDING:
- Carpeted.
- BEDROOM (3):
- 2.8m x 2.04m (9' 2" x 6' 8")
Laminate wood strip flooring. - BEDROOM (2):
- 3.6m x 2.8m (11' 10" x 9' 2")
Laminate wood strip flooring. - BATHROOM:
- Panelled bath with overhead shower, floating wash hand basin with under storage, low flush wc, LED mirror, chrome heated towel rail, fully tiled, medicine cabinet, extractor fan. Door to:
- BEDROOM (4):
- 4.4m x 2.6m (14' 5" x 8' 6")
Extensive range of built-in robes, laminate wood strip flooring.
Outside
- Driveway parking to:
- INTEGRAL GARAGE:
- 5.09m x 2.8m (16' 8" x 9' 2")
Metal up and over door, light. - Garden to westerly side of property with south west facing aspect, additional storage area to rear of garden and house.
Directions
Ormeau Road to traffic lights at Upper Galwally/Forestside turn right then right again to Galwally Avenue.


