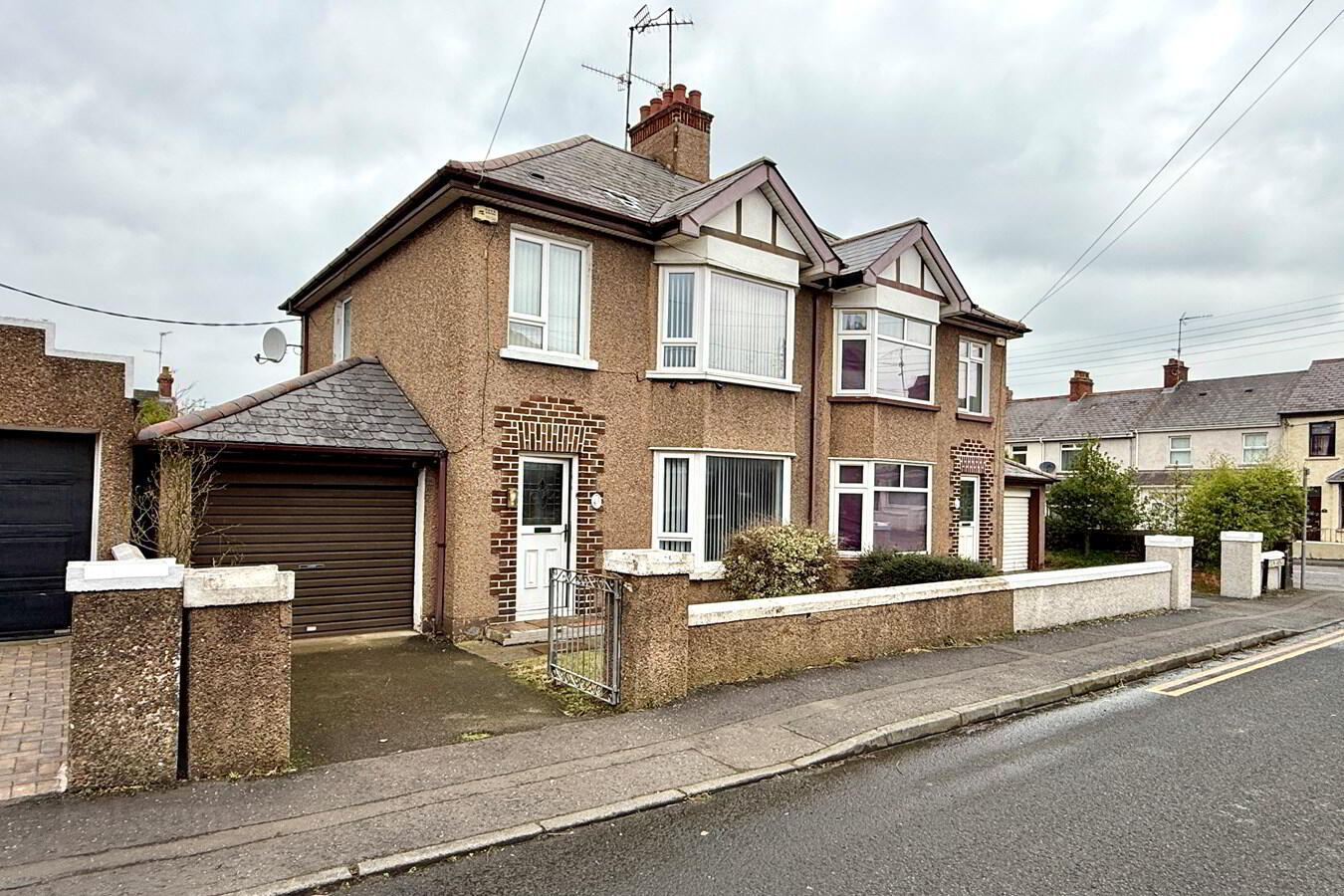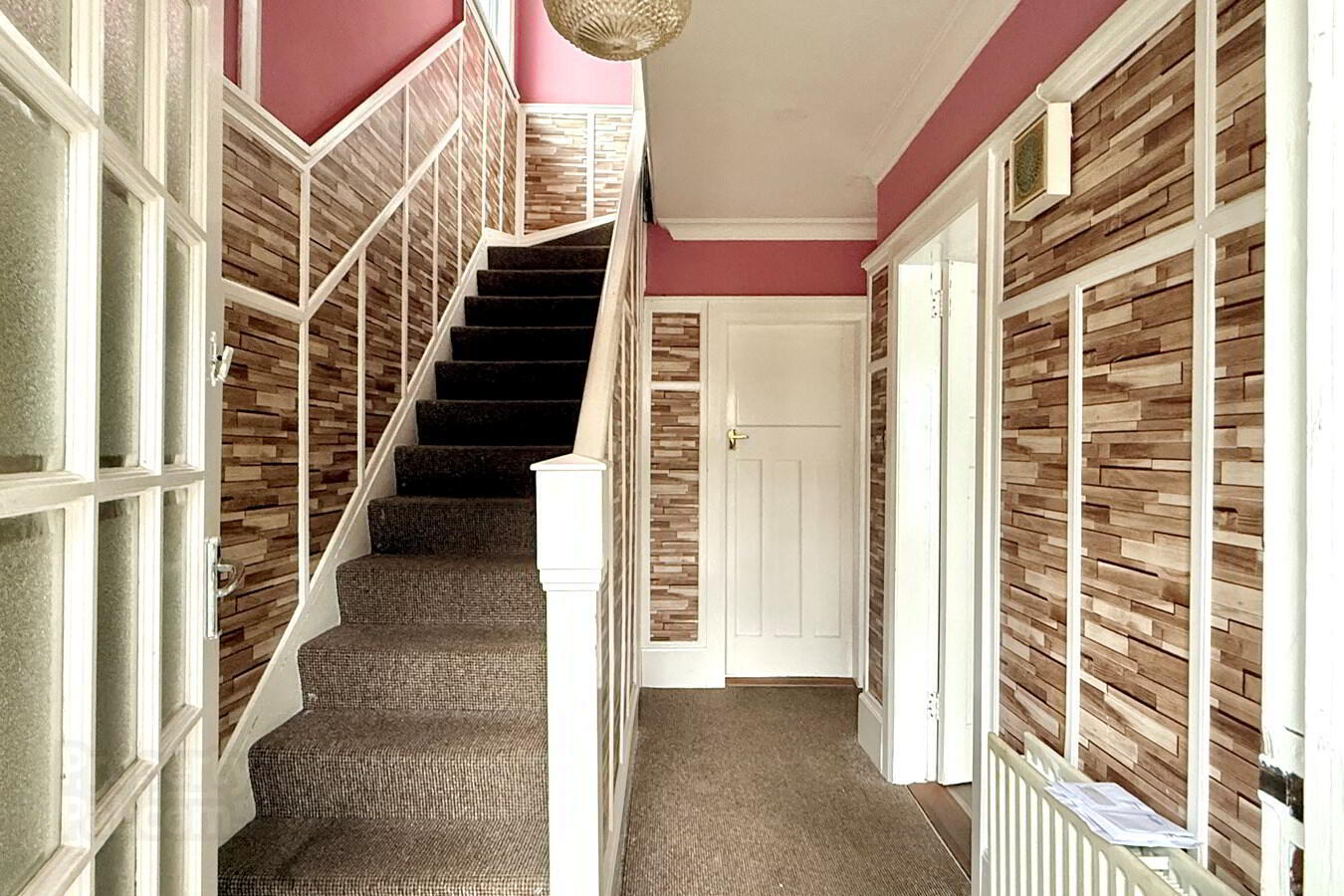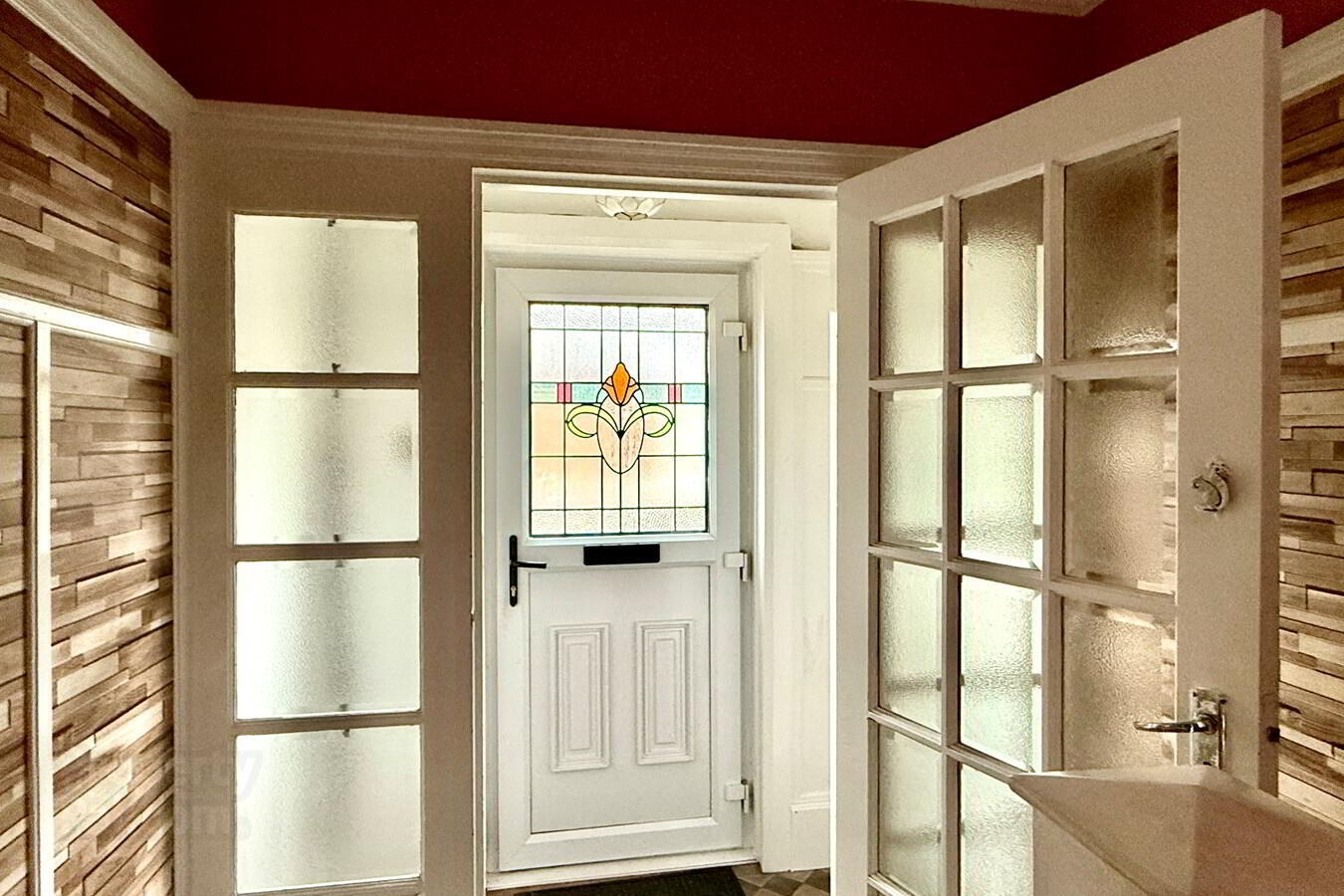


2 Roslyn Avenue,
Craigavon, BT63 5BG
3 Bed Semi-detached House
Guide Price £137,500
3 Bedrooms
1 Bathroom
2 Receptions
Property Overview
Status
For Sale
Style
Semi-detached House
Bedrooms
3
Bathrooms
1
Receptions
2
Property Features
Tenure
Not Provided
Energy Rating
Broadband
*³
Property Financials
Price
Guide Price £137,500
Stamp Duty
Rates
£758.18 pa*¹
Typical Mortgage
Property Engagement
Views Last 7 Days
652
Views Last 30 Days
3,072
Views All Time
5,802

Features
- Entrance hall
- Lounge with tiled fireplace
- Family room with tiled fireplace
- Kitchen
- Three bedrooms
- Bathroom with white suite
- PVC double glazed windows
- Oil fired heating
- Enclosed rear garden
- Attached garage
<p>Period Style Three Bedroom Semi Detached House</p><p>In A Popular Area Convenient to Town Centre</p><p>Offering Excellent Family Accommodation</p><p>In Need Of Some Modernisation </p>
Period Style Three Bedroom Semi Detached House
In A Popular Area Convenient To Town Centre
Offering Excellent Family Accommodation
In Need Of Some Modernisation
Entrance Porch6' 3" x 3' 0" (1.91m x 0.91m) PVC front door, glazed door to entrance hall
Entrance Hall
13' 0" x 6' 3" (3.96m x 1.91m) Under stairs storage cuboard
Lounge
14' 3" x 12' 0" (4.34m x 3.66m) Tiled fireplace, laminate floor, bay window
Family Room
12' 5" x 11' 0" (3.78m x 3.35m) Tiled fireplace with wood surround, laminate floor, patio doors
Kitchen
9' 0" x 7' 5" (2.74m x 2.26m) High & low level units, 1½ bowl stainless steel sink, extractor fan, partially tiled walls
1st floor
Bedroom 1
14' 6" x 9' 9" (4.42m x 2.97m) Laminate floor, built-in wardrobes, bay window
Bedroom 2
12' 5" x 10' 10" (3.78m x 3.30m)
Bedroom 3
7' 10" x 7' 6" (2.39m x 2.29m)
Bathroom
7' 4" x 6' 0" (2.24m x 1.83m) White suite comprising jacuzzi type bath with hand held shower, wash hand basin, w..c, panelled walls, laminate floor, Hot press
Garage
16' 2" x 9' 0" (4.93m x 2.74m) Roller door
Outside
Wall at front, garden at front
Tarmac driveway
Enclosed rear garden with concrete patio leading to lawn
Outside store plumbed for washing machine
Outside w.c




