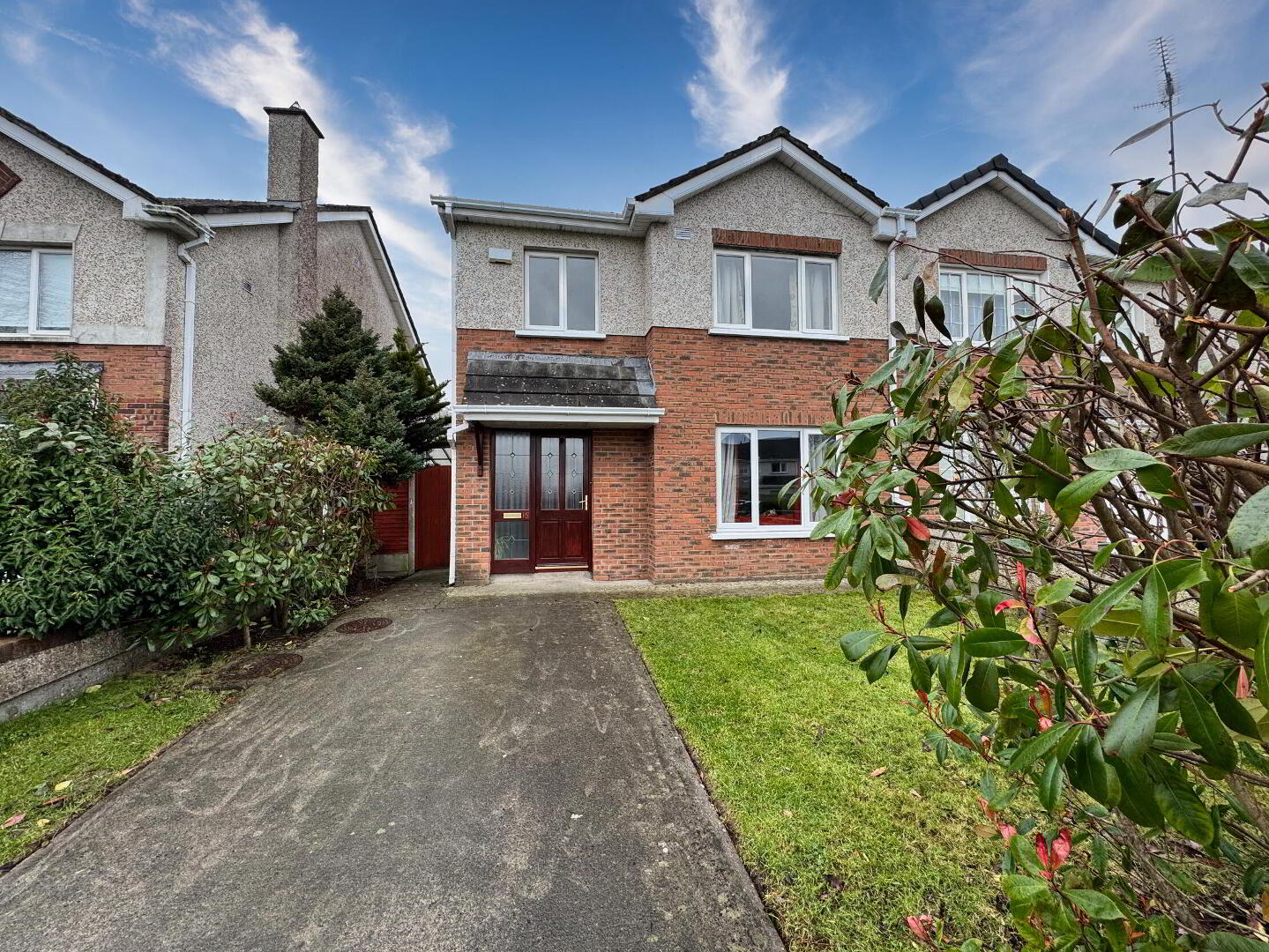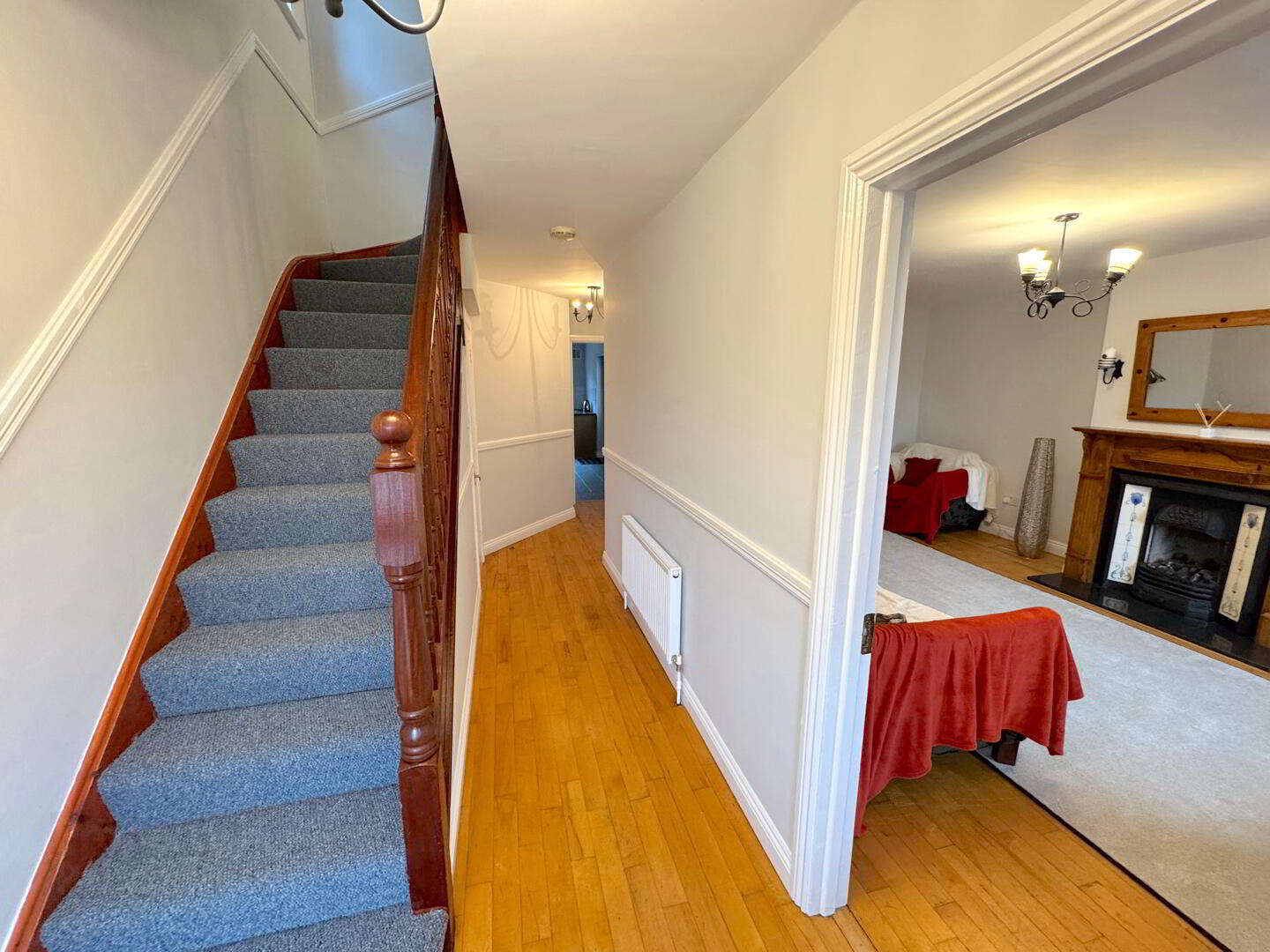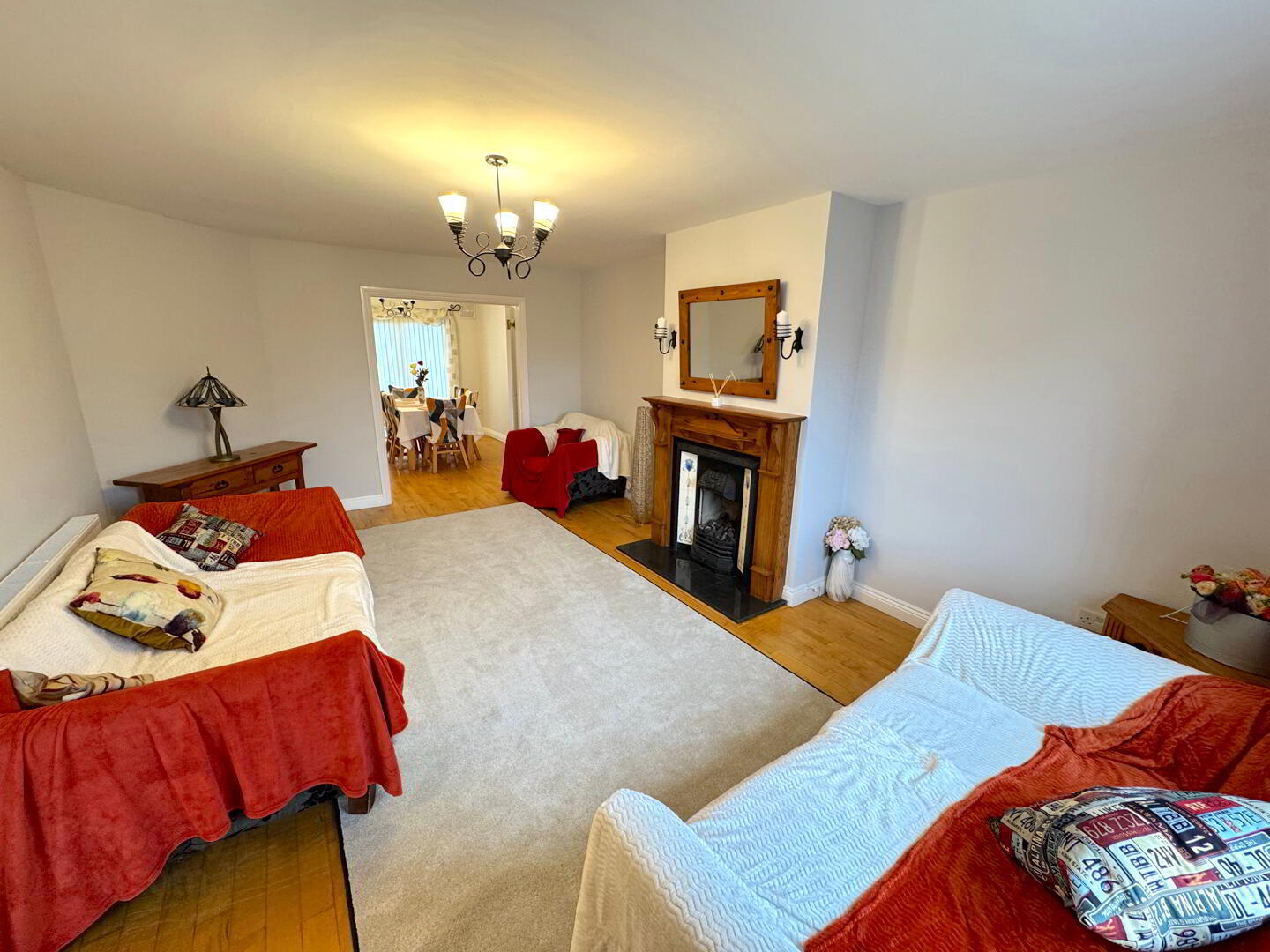


15 Beech Grove,
Johnstown Wood, Navan, C15E7EP
4 Bed Semi-detached House
Sale agreed
4 Bedrooms
3 Bathrooms
1 Reception
Property Overview
Status
Sale Agreed
Style
Semi-detached House
Bedrooms
4
Bathrooms
3
Receptions
1
Property Features
Size
126 sq m (1,356.3 sq ft)
Tenure
Not Provided
Energy Rating

Property Financials
Price
Last listed at Guide Price €340,000
Property Engagement
Views Last 7 Days
25
Views Last 30 Days
157
Views All Time
286

DNG Royal County, Navan's premier estate agent are delighted to bring this fine semi detached home to the open market.
This spacious and well-appointed four-bedroom semi-detached home is located in the highly sought-after Johnstown Wood development. Offering a perfect blend of comfort and convenience, this property is ideal for families or those seeking a well located home with ample living space.
The internal accommodation comprises of a bright entrance hall, spacious sitting room with feature fireplace, dining room, perfect for entertaining with doors leading to rear garden, a well fitted kitchen with ample worktop and storage space, utility room, guest wc, four bedrooms with master ensuite and all benefit from fitted wardrobes and family bathroom. Externally, the property boasts a driveway with off-street parking to the front and a partially lawned garden. To the rear is a private, lawned garden, ideal for outdoor enjoyment.
Beech Grove is situated in a well-established residential area, within walking distance of primary and secondary schools, Johnstown Shopping Centre, and a range of local amenities. It also offers convenient access to Navan town centre and junction 8 of the M3, ensuring an easy commute.
**Viewing is highly recommended**
Accommodation:
Hall 1.26 m x 2.15 m
Living Room 3.88 m x 5.88 m
Dining Room 2.87 m x 3.53 m
Kitchen 2.86 m x 5.32 m
Utility 1.68 m x 1.72 m
WC 0.89 m x 1.29 m
Main Bedroom 3.35 m x 4.93 m
Ensuite 1.71 m x 2.03 m
Bedroom 2 3.02 m x 3.42 m
Bedroom 3 2.40 m x 3.24 m
Bedroom 4 2.73 m x 2.41 m
Bath 2.20 m x 0.96 m


