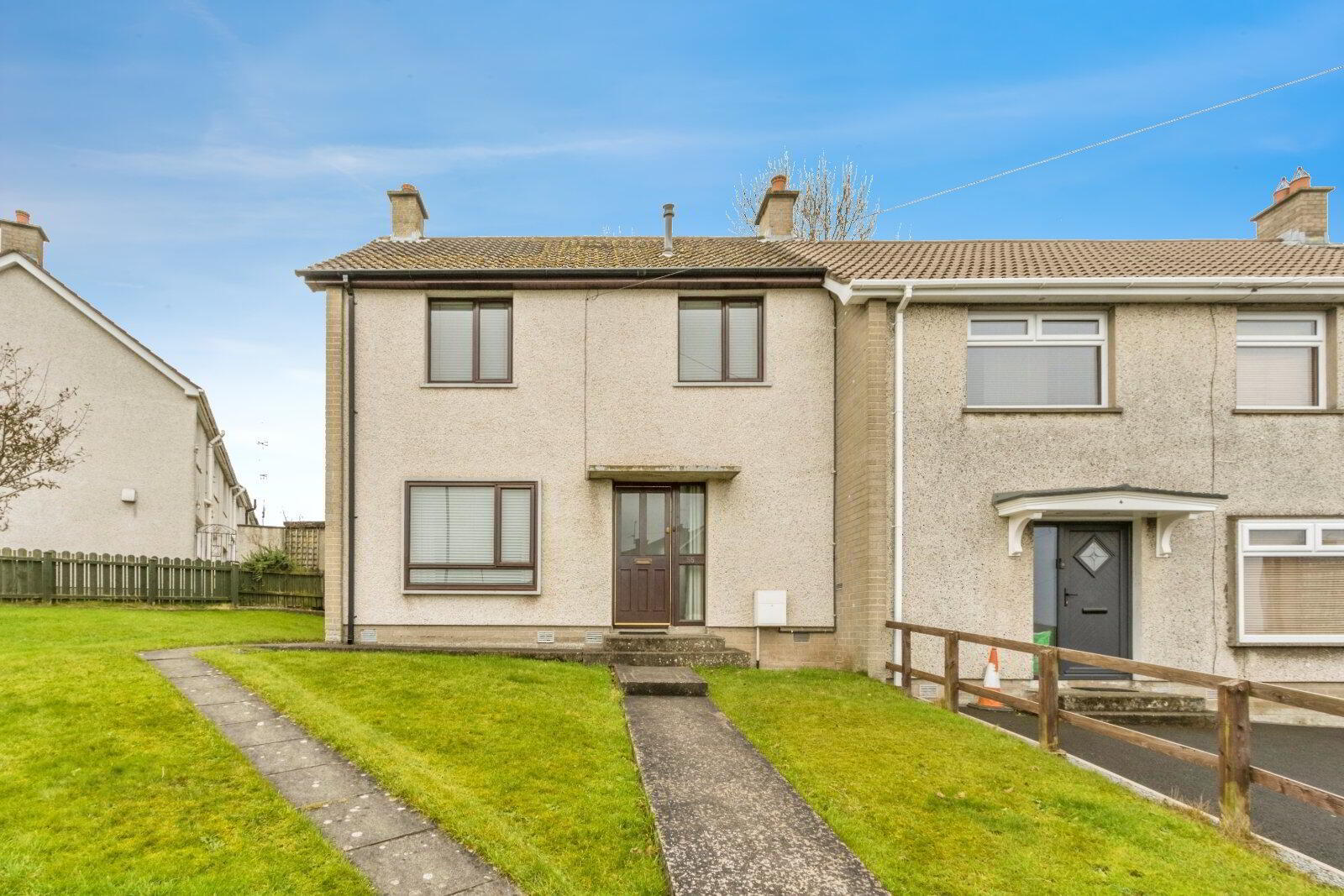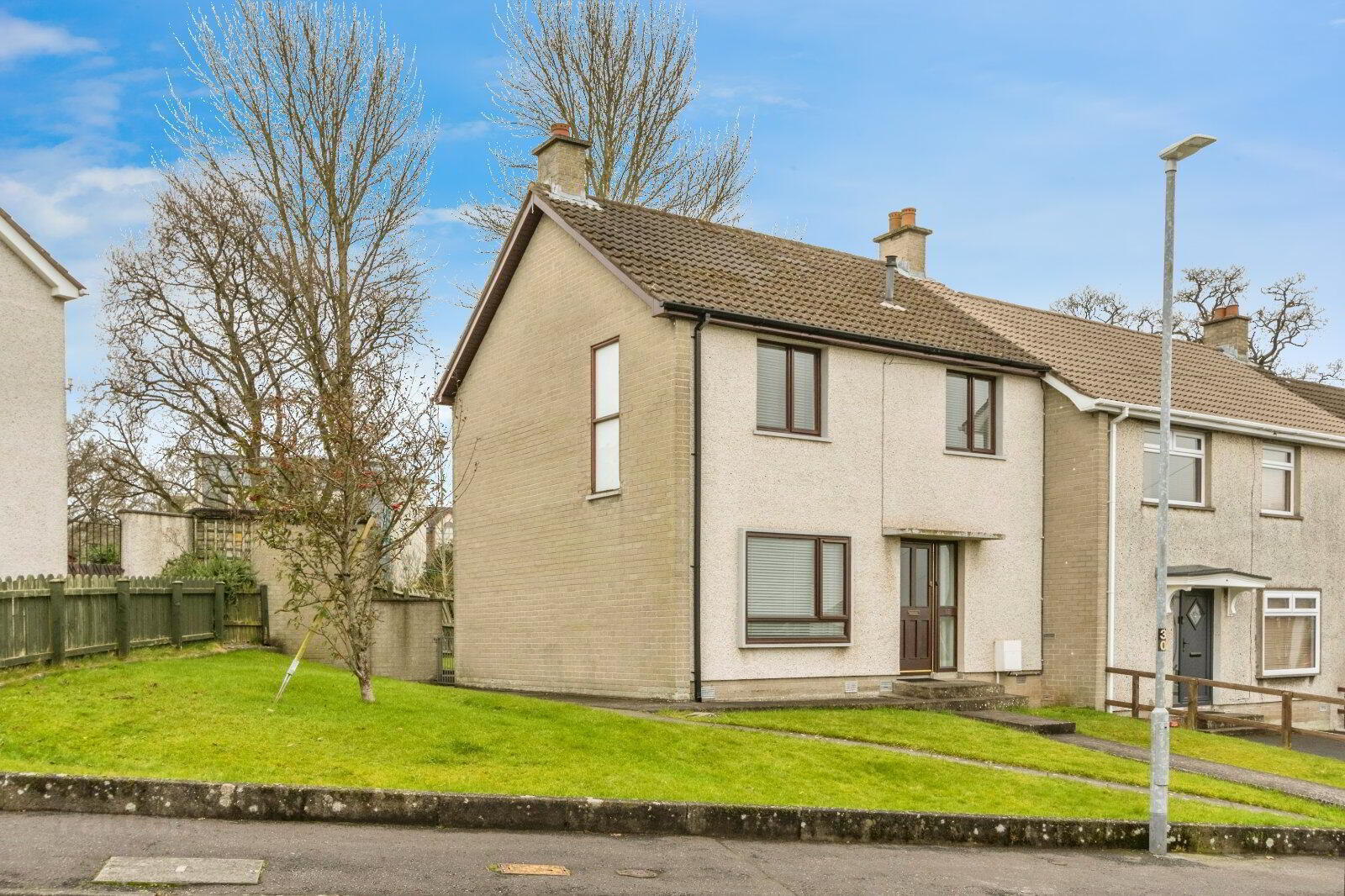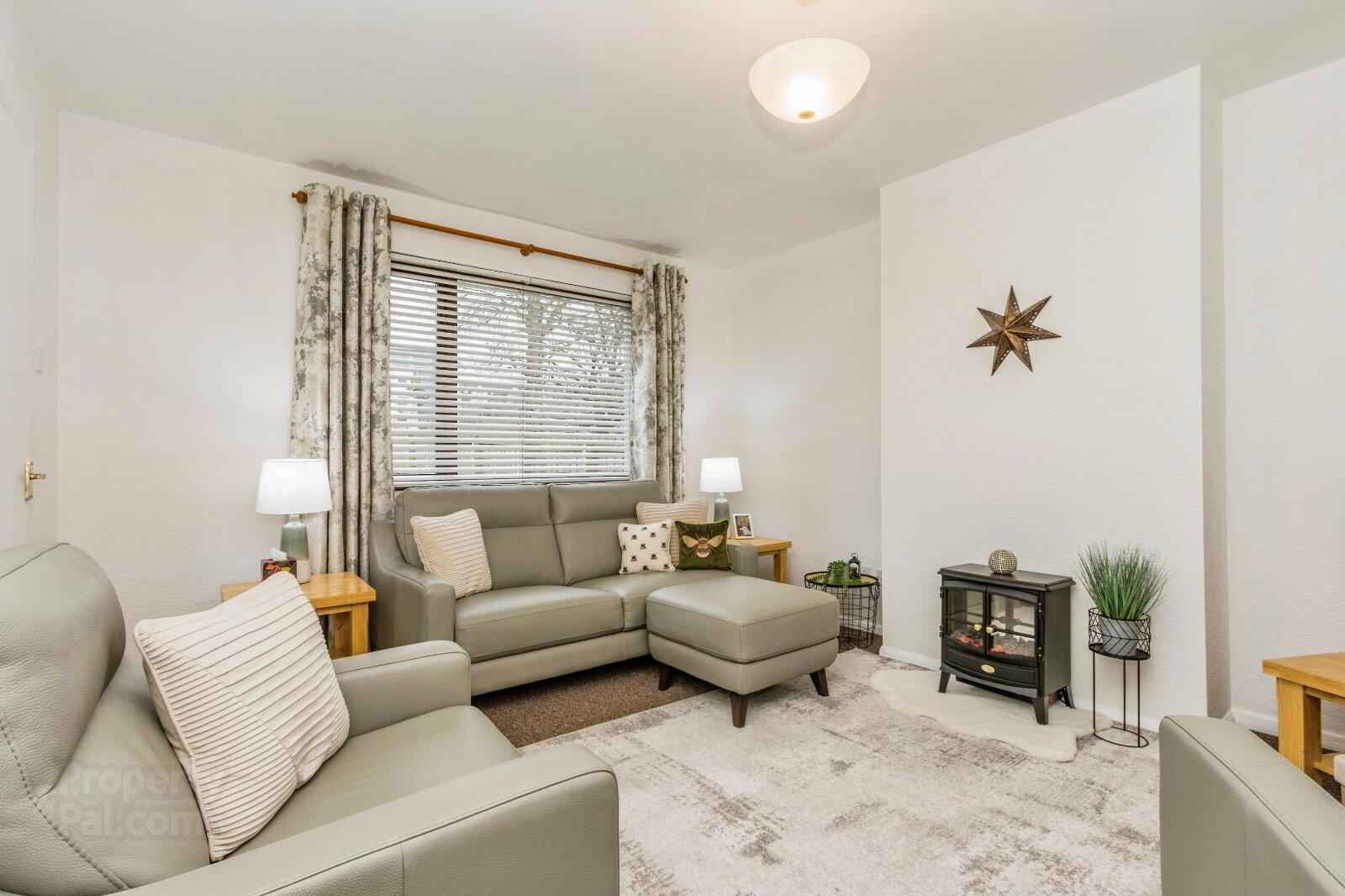


55 Castledillon Road,
Belfast, BT8 7BJ
3 Bed End-terrace House
Asking Price £149,950
3 Bedrooms
1 Bathroom
2 Receptions
Property Overview
Status
For Sale
Style
End-terrace House
Bedrooms
3
Bathrooms
1
Receptions
2
Property Features
Tenure
Not Provided
Energy Rating
Broadband
*³
Property Financials
Price
Asking Price £149,950
Stamp Duty
Rates
£796.08 pa*¹
Typical Mortgage
Property Engagement
Views All Time
1,913

Features
- Superb End Of Terrace Home
- Situated On An Impressive Corner Site
- Spacious Living Room & A Separate Living/Dining Room
- Kitchen With A Good Range Of Units & Breakfast Bar
- Three Excellent Bedrooms
- Bathroom With Three Piece Suite
- Stunning Front & Rear Gardens
- Gas Fired Central Heating
- Sought After Location Within Belvoir
- A Short Drive From Local Amenities Including Tesco Newtownbreda & Forestside Shopping Centre
- 15 Minute's Drive From Belfast City Centre
A Most Impressive End Of Terrace In The Sought After Area Of Belvoir In South Belfast.
We are delighted to offer to the sale's market, this impressive end of terrace home, in the highly sought after area of Belvoir in South Belfast.
The home provides excellent accommodation throughout, comprising a spacious living room and separate dining room, a kitchen with a good range of units, three excellent double bedrooms, and a bathroom with white suite. The property is situated on a really impressive corner site, which offers beautiful front, side and rear gardens all laid in lawn.
The property is very conveniently located a couple of minute's drive away from Tesco Newtownbreda, and Forestside Shopping Centre, and boasts a straightforward commute to the city centre, via the A55, Ormeau Road, or the extensive Metro bus services that run within Belvoir.
Early viewing is highly recommended to appreciate all that this home has to offer.
- GROUND FLOOR
- Entrance Hall
- A welcoming entrance hall with a large under-stair storage cupboard.
- Living Room
- 4.32m x 3.6m (14'2" x 11'10")
A bright and spacious living room with carpet, electric fire, and an outlook to the rear garden. - Kitchen
- 3.2m x 2.13m (10'6" x 6'12")
The kitchen has an excellent range of units and a single drainer with mixer tap. The kitchen is also plumbed for the washing machine, and has a breakfast bar. The kitchen has been finished with vinyl flooring. - Dining Room
- 3.86m x 3.18m (12'8" x 10'5")
A further spacious living or dining room, with carpet and an outlook to the front. - FIRST FLOOR
- Bedroom One
- 4.32m x 2.72m (14'2" x 8'11")
An impressive double bedroom with carpet and an outlook to the front. - Bedroom Two
- 3.2m x 3m (10'6" x 9'10")
A double bedroom with carpet and an outlook to the front. - Bedroom Three
- 3.25m x 2.3m (10'8" x 7'7")
A very generous third bedroom with built in robes, carpet and an outlook to the rear. - Bathroom
- 2.4m x 1.85m (7'10" x 6'1")
The bathroom has a three piece suite to include a bath with electric shower unit, a low flush wc, and a wash hand basin with mixer taps. There is also a storage cupboard/hot press. The bathroom has been finished with a vinyl floor. - OUTSIDE
- Externally, you will find stunning gardens to the front, side & rear. The gardens are all laid in lawn and have patio areas. There is also a storage room to the rear.







