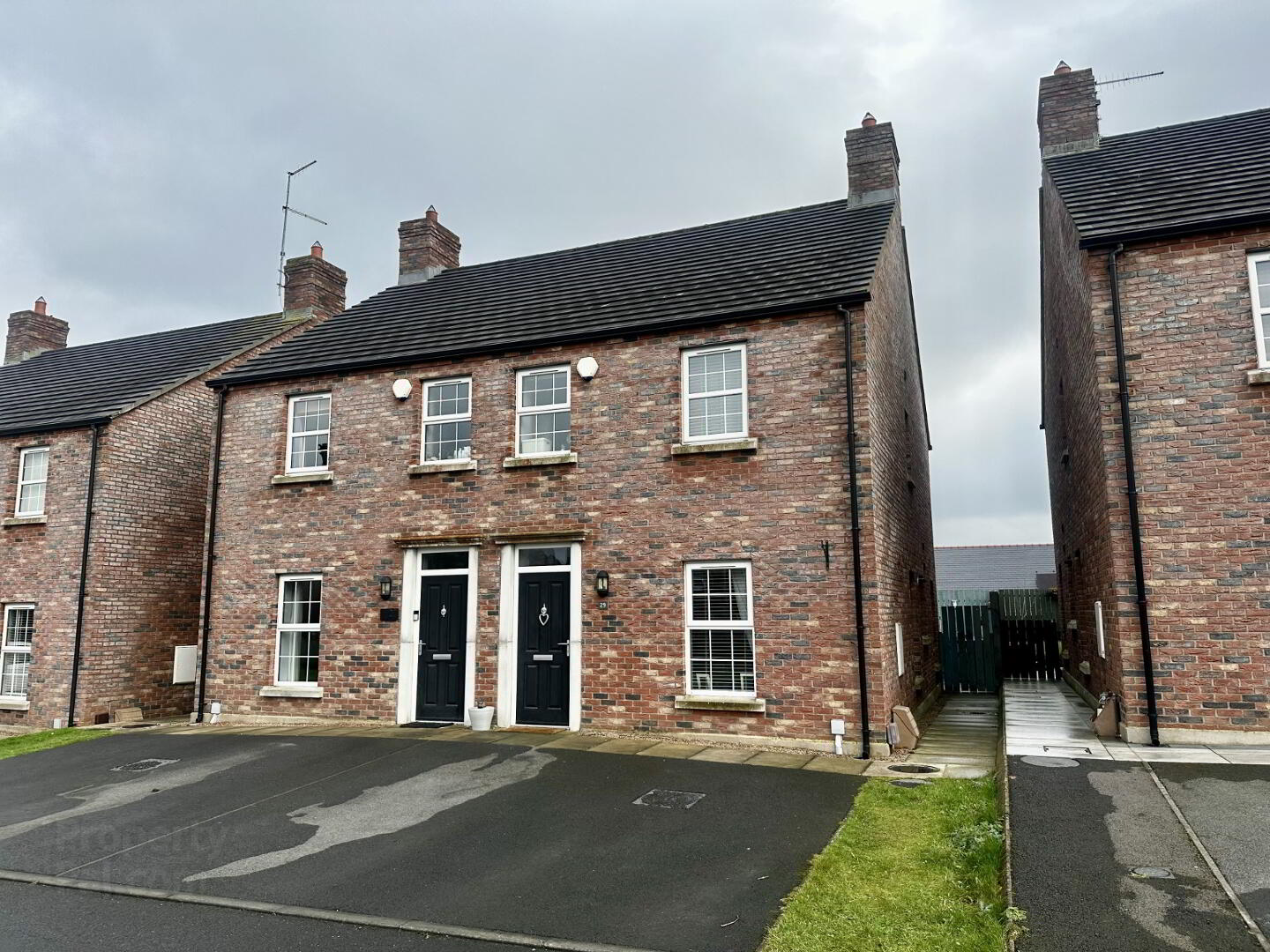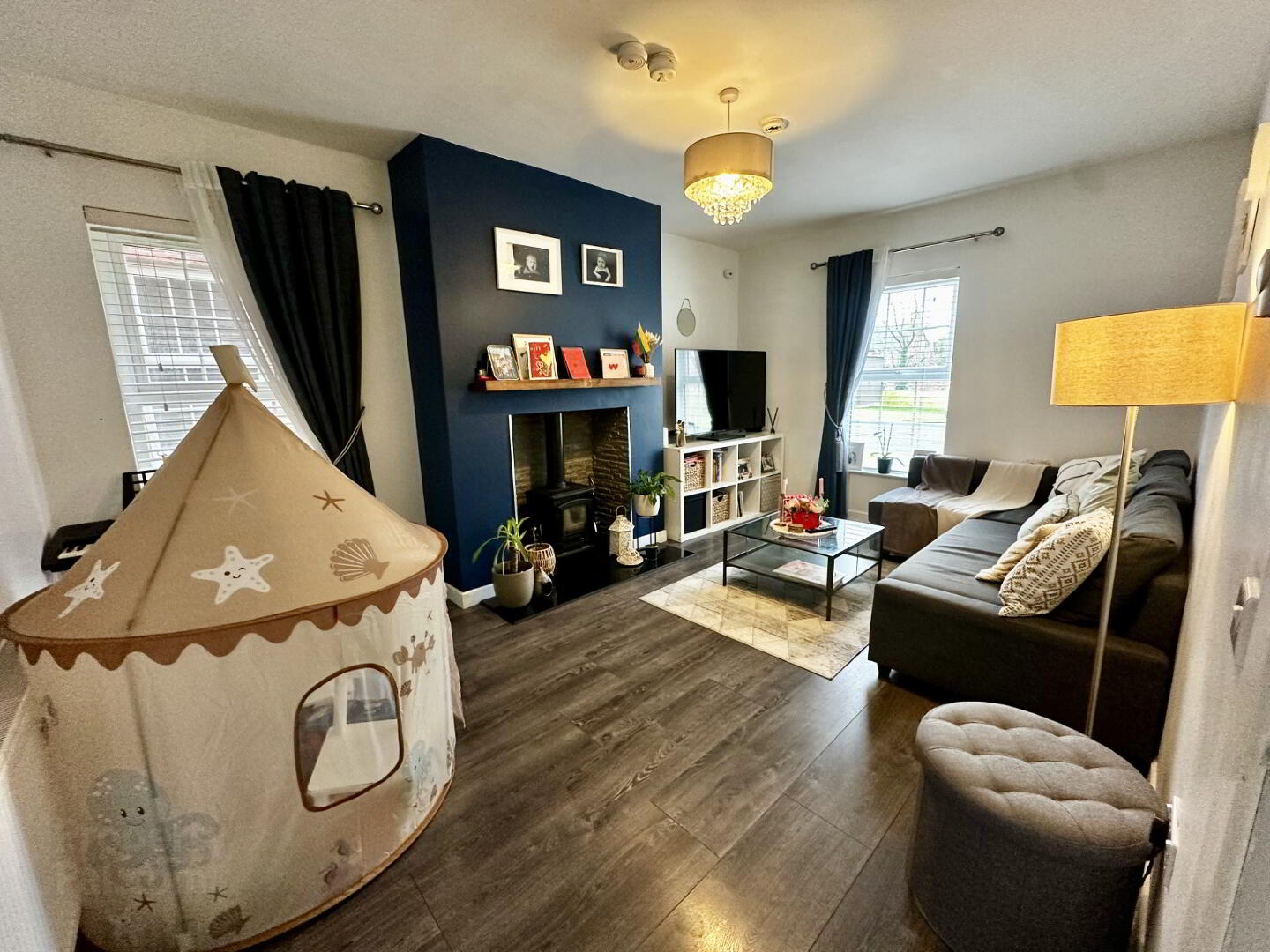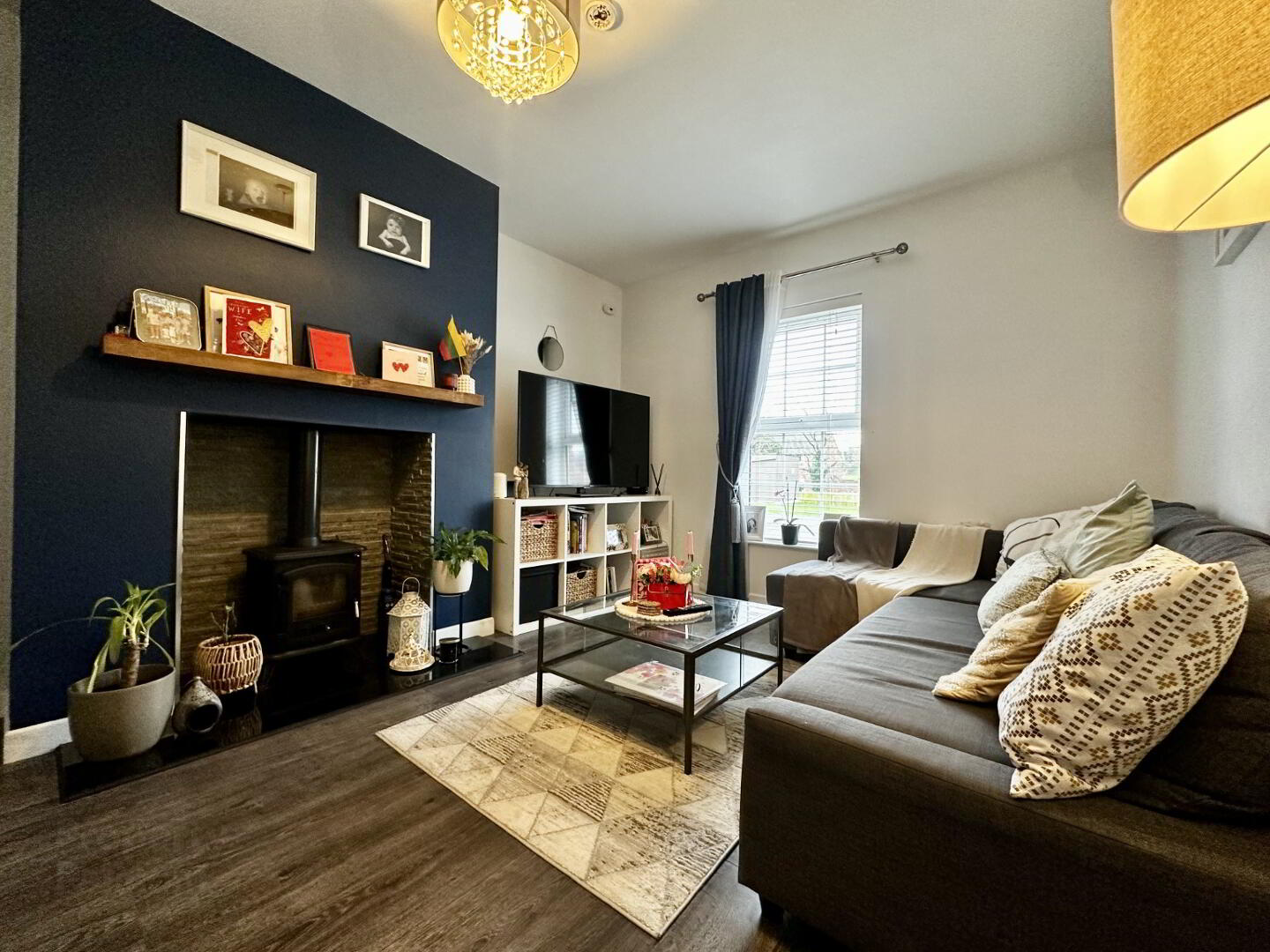


29 Spinners Drive, The Rock Road,
Armagh, BT60 2PA
3 Bed Semi-detached House
Guide Price £189,000
3 Bedrooms
3 Bathrooms
1 Reception
Property Overview
Status
For Sale
Style
Semi-detached House
Bedrooms
3
Bathrooms
3
Receptions
1
Property Features
Tenure
Not Provided
Heating
Gas
Broadband
*³
Property Financials
Price
Guide Price £189,000
Stamp Duty
Rates
£1,162.54 pa*¹
Typical Mortgage
Property Engagement
Views Last 7 Days
546
Views Last 30 Days
4,321
Views All Time
5,622

Redian Real Estate are please to bring 29 Spinners Drive, a three-bedroom semi-detached home to the market. Situated in the Spinners Drive Development just off the Rock Road, this fantastic property provides great transport links to Armagh City and further afield. Internally No29 comprises of one reception room, open plan kitchen dining area, separate utility room, pantry and guest W.C. Upstairs it benefits from three large bedrooms, including master with ensuite, and a four piece bathroom suite.
Summary
- Semi-Detached House
- 3 Bedrooms
- Recent Build
- Master Ensuite
- Utility Room
- Gas Central Heating
- UPVC Double Glazed Windows
- Off Street Parking
- Fully Enclosed Rear Garden
Accommodation
Entrance Hallway - 6.89 x 1.22m
Welcoming entrance hall offering access throughout the property.
Kitchen/Diner - 5.65 x 4.06m
Fully fitted kitchen offering high and low units and space for integrated appliances to include electric cooker and hob with extractor fan, dishwasher and fridge freezer. Also offering dining space and access to rear garden and utility room.
Utility - 1.86 x 1.50m
Spacious utility room offering high and low units and plumbing for white goods. Also offering worktop and stainless-steel sink.
Guest WC - 1.87 x 0.93m
Groundfloor wc offering 2-piece suite. Suite to include wc and WHB. Tiled flooring.
Reception - 4.88 x 3.30m
Large family room offering wood burning stove, TV, electrical points and wood effectflooring.
Master with En-Suite - 3.65 x 3.48m
Large double bedroom with ensuite. Also offering carpet flooring and large built in wardrobe.
Ensuite - 2.66 x1.38m
Sizeable ensuite offering shower, wash hand basin and WC.
Bedroom 2 - 3.96 x 2.58m
Large double bedroom with carpeted flooring and wardrobe space and built-in work space.
Bedroom 3 - 3.49 x 2.52m
Sizeable bedroom offering carpeted flooring and ample wardrobe space.
Bathroom - 2.44 x 1.96m
4-piece suite. Suite to include WC, shower, bath and WHB. Fully tiled flooring and partially tilled walls.





