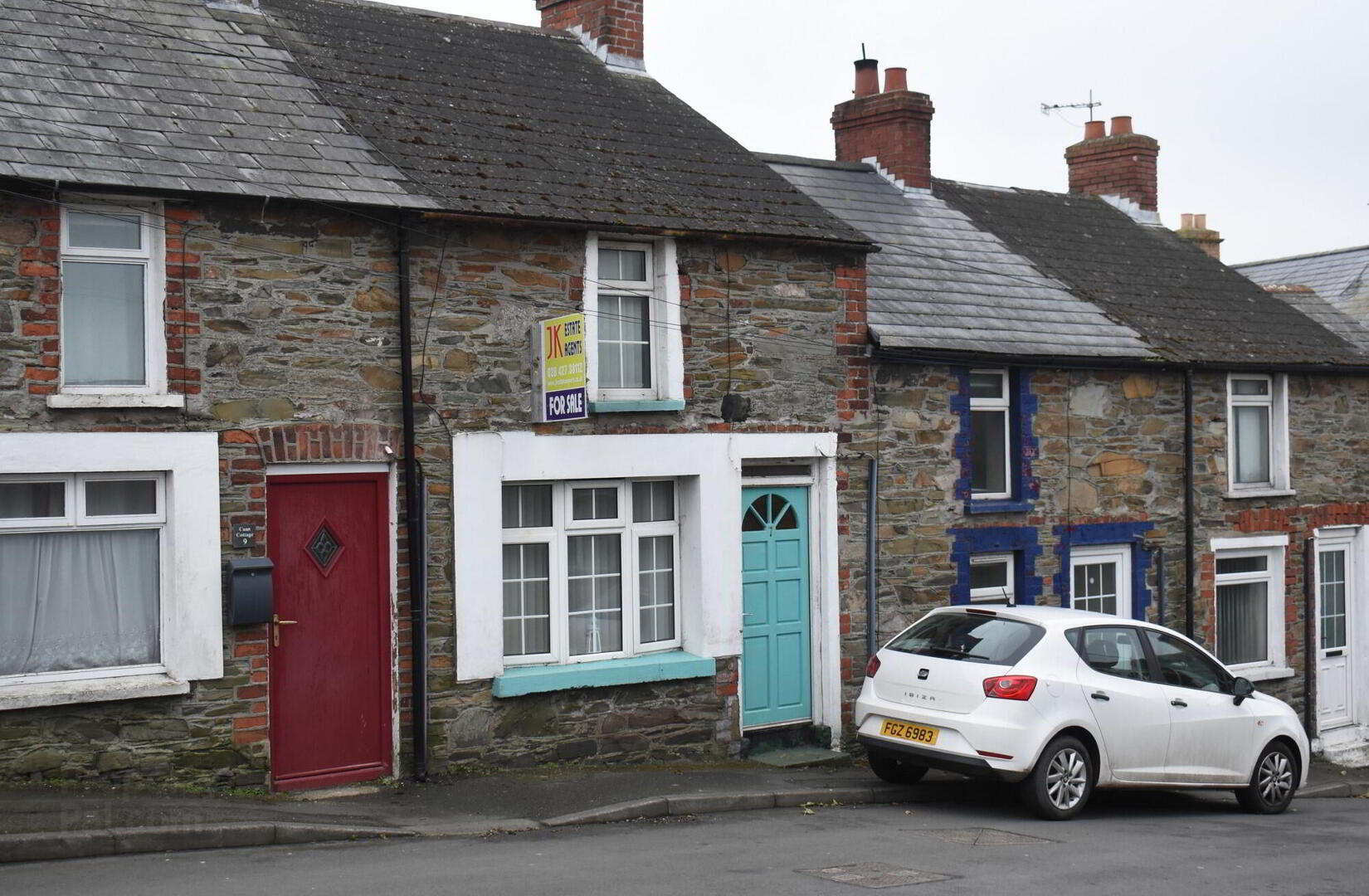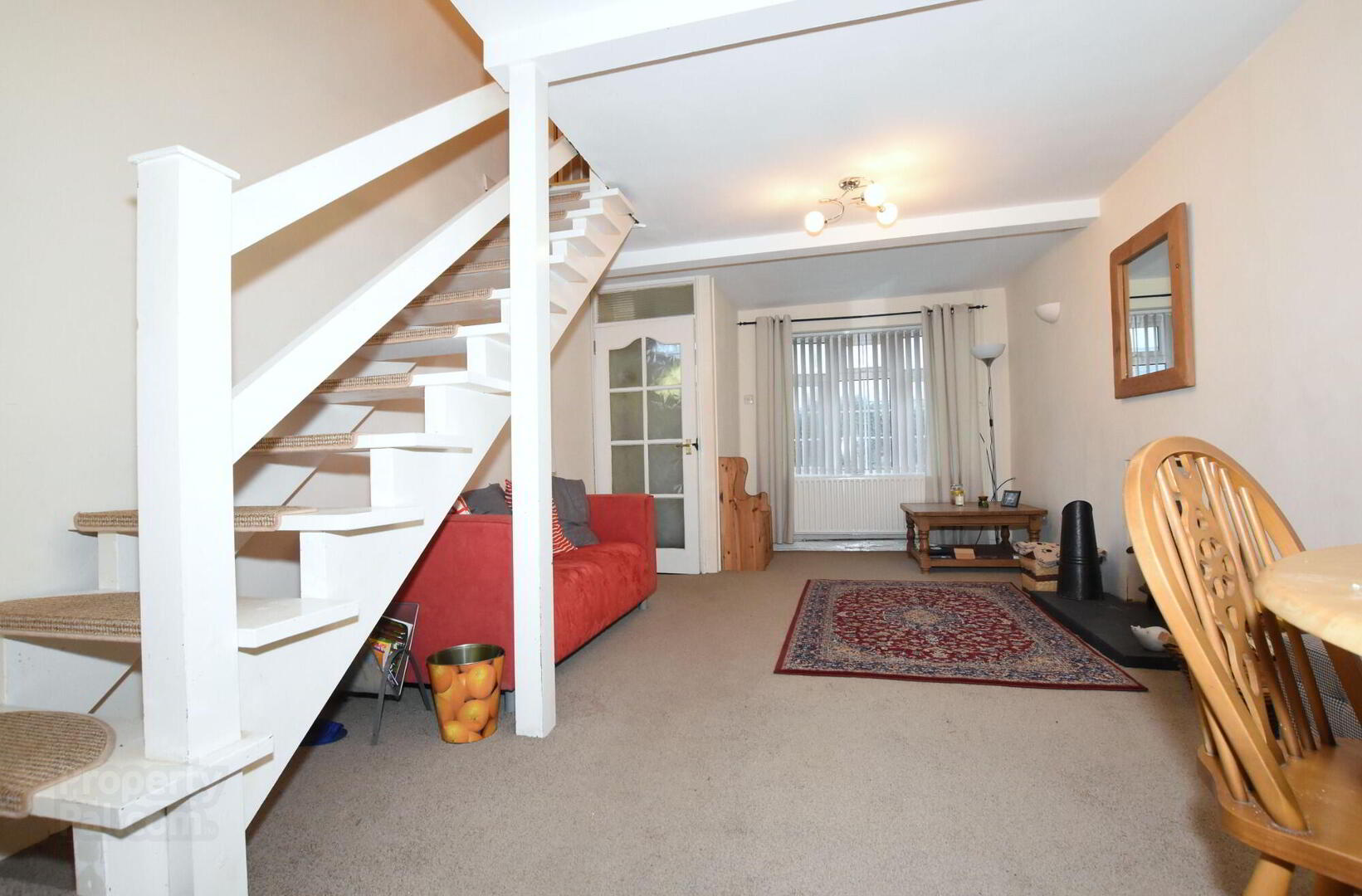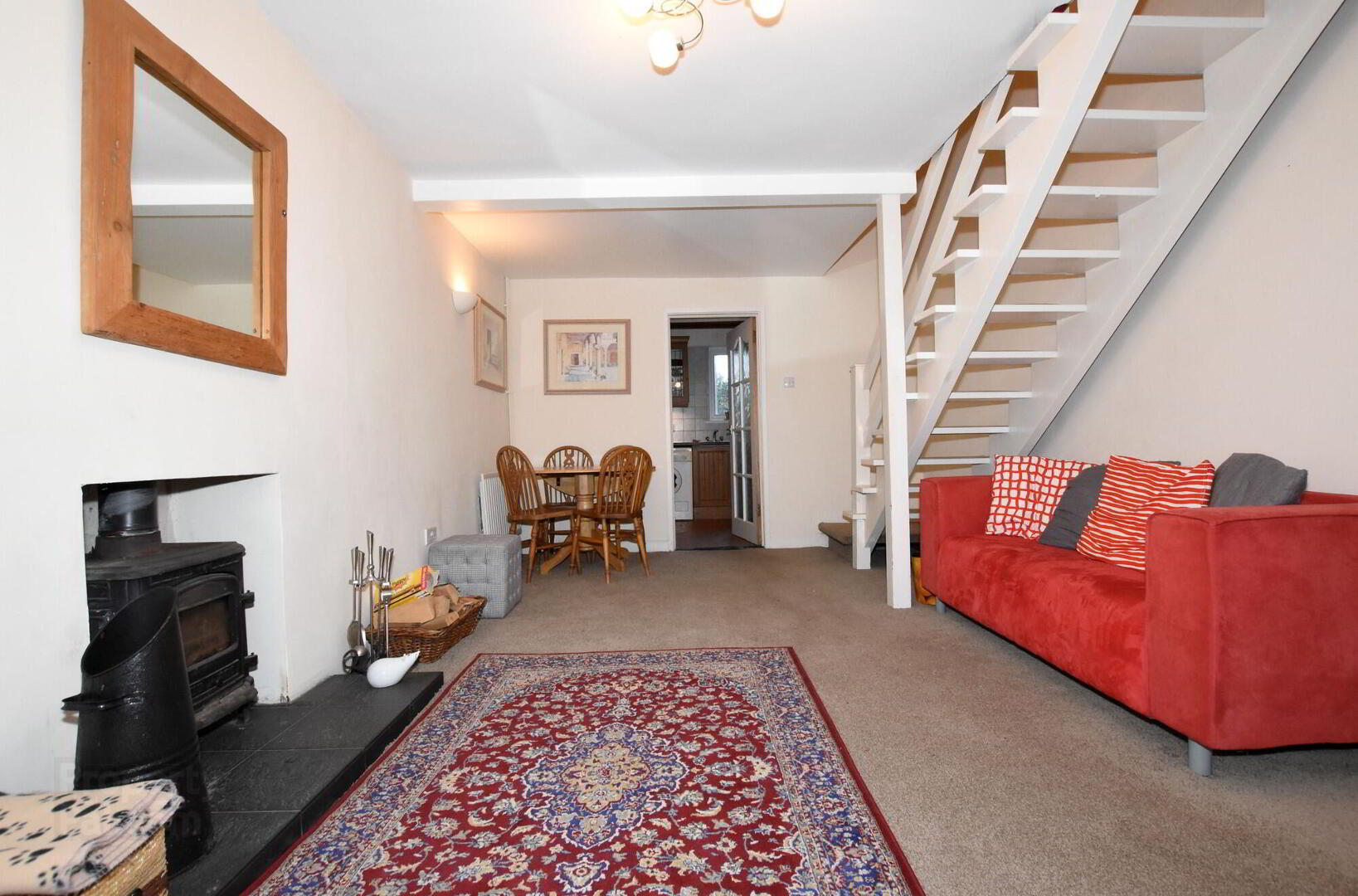


7 Steele Dickson Avenue,
Portaferry, BT22 1LE
2 Bed Mid-terrace House
Offers Around £99,950
2 Bedrooms
1 Bathroom
1 Reception
Property Overview
Status
For Sale
Style
Mid-terrace House
Bedrooms
2
Bathrooms
1
Receptions
1
Property Features
Tenure
Not Provided
Energy Rating
Broadband
*³
Property Financials
Price
Offers Around £99,950
Stamp Duty
Rates
£616.75 pa*¹
Typical Mortgage
Property Engagement
Views All Time
2,480

Features
- Mid Terrace property, just a stones throw from the shores of Strangford Lough
- Open plan Living/Dining area
- 2 Bedrooms
- Kitchen
- OFCH
- Balcony with views of Strangford Lough and Village
A beautiful mid-terrace two bedroom home located just a stones throw from the shores of the Picturesque Strangford Lough. The property will appeal to a wide range of buyers including first time buyers or someone looking for a holiday home by the water. Internally the property comprises of an entrance porch, an open plan lounge/dining area which has multi fuel cast iron stove. Pine effect kitchen with tiled flooring and spotlights. This property has 2 bedrooms; with access to the balcony boasting fabulous views of Strangford Lough and Village from the Master Bedroom, a family bathroom. To the rear of the property there is an enclosed garden with a pathway. This is a great opportunity and this home will not stay on the market long, early viewings are strongly advised.
- Entrance Porch
- Hardwood door with a glazed panel.
- Living/Dining
- 5.94m x 3.45m (19'6 x 11'4)
Area consists of 1 single and one double panel radiator, two wall light points and a multi fueled cast iron stove with tiled hearth. - Kitchen
- 2.9m x 2.51m (9'6 x 8'3)
High and low level pine effect units and round edge worktop. single drainer stainless steel sink unit with mixer taps. also a gas 4 ring hob with low level oven/grill. Part tiled walls, tiled flooring, a double panel radiator and Tong and Groove ceiling with spotlights. - Rear Hall
- Hot press and a part Double glazed PVC door.
- Bathroom
- 2.51m x 1.55m (8'3 x 5'1)
3 piece white suite comprising of a panel bath and electric shower with side curtain and telephone, hand shower, pedestal wash hand basin, low flush WC. Walls are tiled from floor to ceiling and the floor also is tiled. Double panel radiator - Front Bedroom
- 3.43m x 1.91m (11'3 x 6'3)
Feature Flooring and a single panel radiator. - Master Bedroom
- 3.99m x 2.59m (13'1 x 8'6)
Built in storage, a double panel radiator, double glazed PVC door to balcony where you will find stunning views of Strangford Lough and Village.




