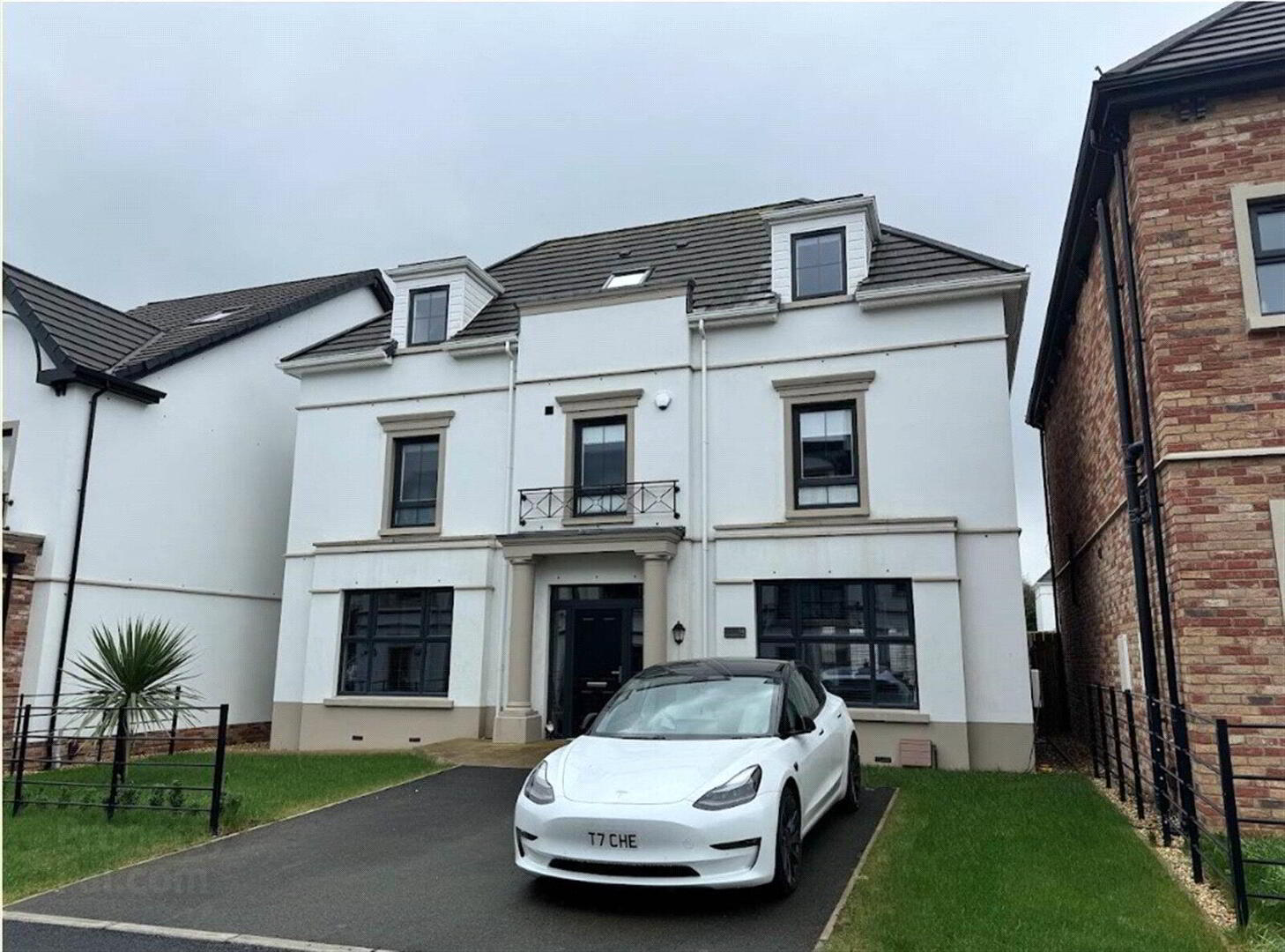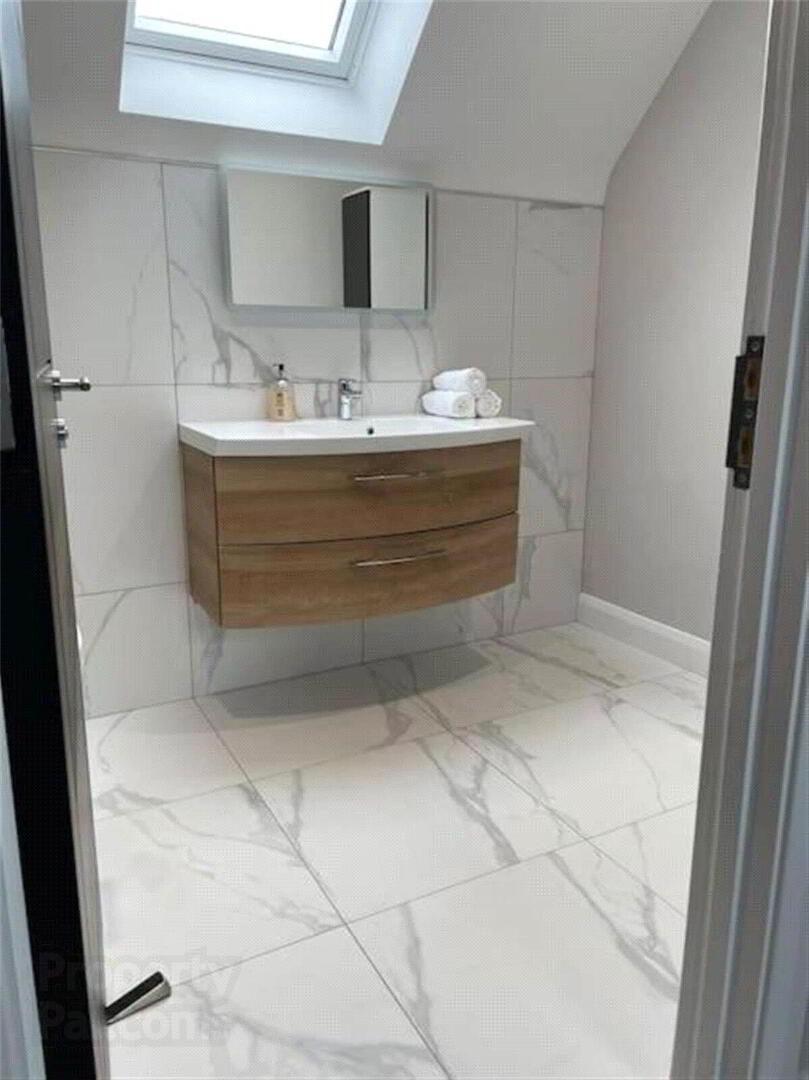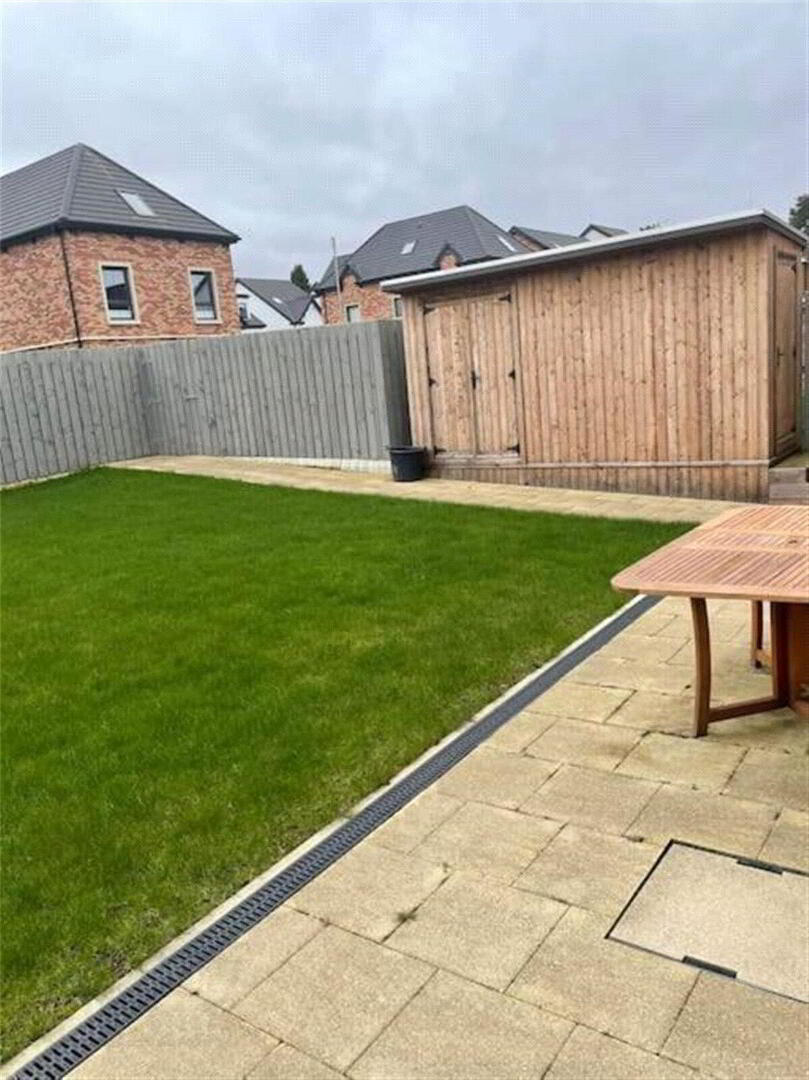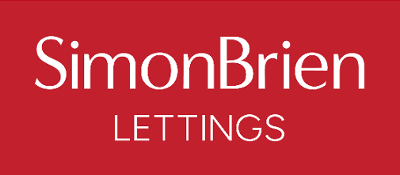


14 Castlehill Wood,
Belfast, BT4 3PJ
5 Bed Detached House
£2,775 per month
5 Bedrooms
1 Bathroom
1 Reception
Property Overview
Status
To Let
Style
Detached House
Bedrooms
5
Bathrooms
1
Receptions
1
Available From
6 Mar 2025
Property Features
Furnishing
Furnished
Energy Rating
Property Financials
Property Engagement
Views All Time
726

Features
- Stunning fully furnished five bedroom detached home finished to the highest standard throughout.
- Luxurious kitchen with island and a range of integrated applicances
- Living room with french doors to South facing rear garden
- Ensuite shower room to master bedroom
- Family bathroom on first floor, further shower room on the second floor, and cloakroom on ground floor
- Gas fired heating
- Smart Home technology
- Situated Close To Many Of East Belfast's Leading Primary & Secondary Schools, Belfast City Airport & Outer Ring.
- Available from start of August 2024 for 12 month tenancy
- Cloakroom
- Low Flush Wc, semi pedestal wash hand basin, ceramic tiled floor, towel rail
- Living Room
- 6.32m x 4.3m (20'9" x 14'1")
French doors to south facing rear garden. - Kitchen open to dining
- 6.32m x 4.47m (20'9" x 14'8")
Full range of high and low level units, 5 ring gas hob, stainless steel extractor canopy, oven, dish washer, fridge freezer. Coffee machine. French doors to garden. - Utility Cupboard
- washing machine, tumble drier
- Bedroom (1)
- 4.75m x 4.3m (15'7" x 14'1")
- Bedroom (2)
- 4.52m x 2.9m (14'10" x 9'6")
- Bedroom(3)
- 4.47m x 0.56m (14'8" x 1'10")
- Bathroom
- Contemporary white suite, oval bath, low flush wc, vanity unit, ceramic tiled floor, fully tiled shower cubicle.
- Bedroom (4)
- 5.66m x 4.04m (18'7" x 13'3")
- Bedroom (5)
- 5.66m x 3.86m (18'7" x 12'8")
- Shower Room
- 2.54m x 1.73m (8'4" x 5'8")






